絞り込み:
資材コスト
並び替え:今日の人気順
写真 1〜20 枚目(全 68 枚)
1/5
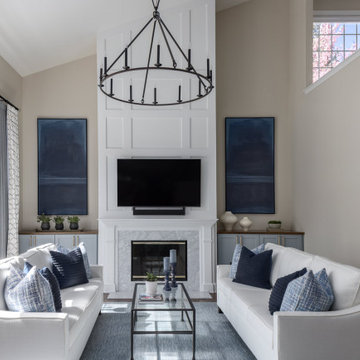
This family room great room was updated with new hardwood flooring, custom cabinets for storage and balance, updated moldings and trim, new lighting, updated staircase, new fireplace mantel surround and hearth. The custom area rug, new furniture, art, window treatments and accessories refresh the space.
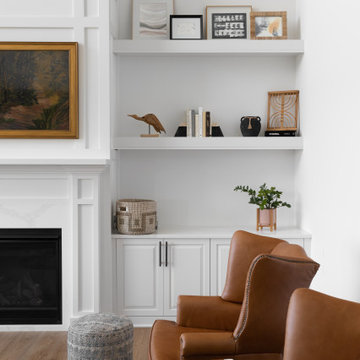
Custom designed fireplace with molding design. Vaulted ceilings with stunning lighting. Built-in cabinetry for storage and floating shelves for displacing items you love. Comfortable furniture for a growing family: sectional sofa, leather chairs, vintage rug creating a light and airy living space.

Living room and sitting room. This picture displays the wall casings and room divide between living and sitting room.
サクラメントにある高級な広いトラディショナルスタイルのおしゃれなLDK (白い壁、無垢フローリング、標準型暖炉、木材の暖炉まわり、埋込式メディアウォール、茶色い床、三角天井、羽目板の壁) の写真
サクラメントにある高級な広いトラディショナルスタイルのおしゃれなLDK (白い壁、無垢フローリング、標準型暖炉、木材の暖炉まわり、埋込式メディアウォール、茶色い床、三角天井、羽目板の壁) の写真

OPEN CONCEPT BLACK AND WHITE MONOCHROME LIVING ROOM WITH GOLD BRASS TONES. BLACK AND WHITE LUXURY WITH MARBLE FLOORS.
ニューヨークにある高級な広いシャビーシック調のおしゃれなリビング (黒い壁、大理石の床、標準型暖炉、石材の暖炉まわり、テレビなし、白い床、三角天井、羽目板の壁) の写真
ニューヨークにある高級な広いシャビーシック調のおしゃれなリビング (黒い壁、大理石の床、標準型暖炉、石材の暖炉まわり、テレビなし、白い床、三角天井、羽目板の壁) の写真

Rustic yet refined, this modern country retreat blends old and new in masterful ways, creating a fresh yet timeless experience. The structured, austere exterior gives way to an inviting interior. The palette of subdued greens, sunny yellows, and watery blues draws inspiration from nature. Whether in the upholstery or on the walls, trailing blooms lend a note of softness throughout. The dark teal kitchen receives an injection of light from a thoughtfully-appointed skylight; a dining room with vaulted ceilings and bead board walls add a rustic feel. The wall treatment continues through the main floor to the living room, highlighted by a large and inviting limestone fireplace that gives the relaxed room a note of grandeur. Turquoise subway tiles elevate the laundry room from utilitarian to charming. Flanked by large windows, the home is abound with natural vistas. Antlers, antique framed mirrors and plaid trim accentuates the high ceilings. Hand scraped wood flooring from Schotten & Hansen line the wide corridors and provide the ideal space for lounging.
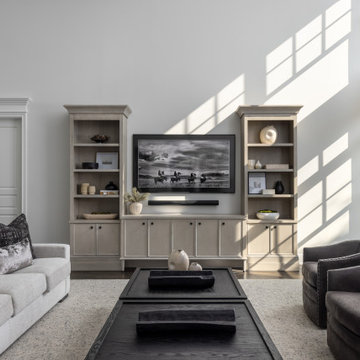
デトロイトにあるラグジュアリーな広いトラディショナルスタイルのおしゃれなLDK (グレーの壁、無垢フローリング、標準型暖炉、木材の暖炉まわり、壁掛け型テレビ、茶色い床、三角天井、羽目板の壁) の写真
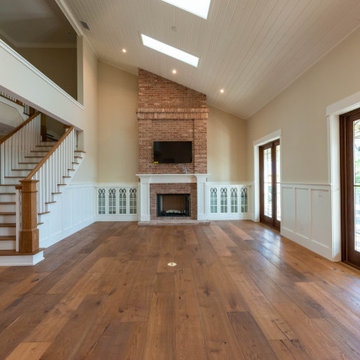
Living room
マイアミにあるラグジュアリーな広いカントリー風のおしゃれなリビング (ベージュの壁、無垢フローリング、標準型暖炉、レンガの暖炉まわり、壁掛け型テレビ、茶色い床、三角天井、羽目板の壁) の写真
マイアミにあるラグジュアリーな広いカントリー風のおしゃれなリビング (ベージュの壁、無垢フローリング、標準型暖炉、レンガの暖炉まわり、壁掛け型テレビ、茶色い床、三角天井、羽目板の壁) の写真
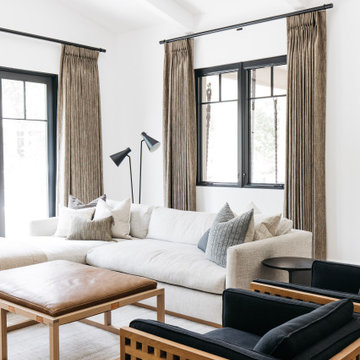
フェニックスにあるラグジュアリーな広いトランジショナルスタイルのおしゃれなリビング (白い壁、淡色無垢フローリング、壁掛け型テレビ、ベージュの床、三角天井、羽目板の壁) の写真
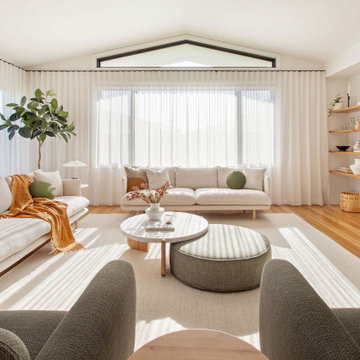
Expansive calm gorgeous living room with natural light flooding in
他の地域にある高級な広いコンテンポラリースタイルのおしゃれなオープンリビング (白い壁、淡色無垢フローリング、埋込式メディアウォール、三角天井、羽目板の壁) の写真
他の地域にある高級な広いコンテンポラリースタイルのおしゃれなオープンリビング (白い壁、淡色無垢フローリング、埋込式メディアウォール、三角天井、羽目板の壁) の写真
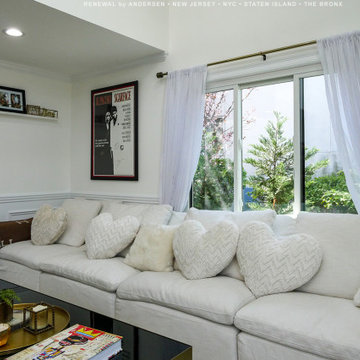
Incredible living room with new sliding window we installed. This contemporary room with long white sofa with heart-shaped pillows looks delightful under a large triple sliding window surrounded by shear curtains. New windows are just a phone call away with Renewal by Andersen of New Jersey, New York City, The Bronx and Staten Island.
. . . . . . . . . .
Replacing your windows is easy -- Contact Us Today! 844-245-2799
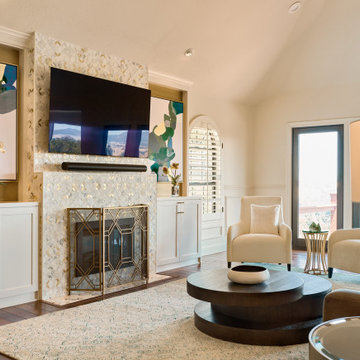
サンフランシスコにあるラグジュアリーな広いコンテンポラリースタイルのおしゃれなオープンリビング (白い壁、濃色無垢フローリング、標準型暖炉、タイルの暖炉まわり、壁掛け型テレビ、三角天井、羽目板の壁) の写真
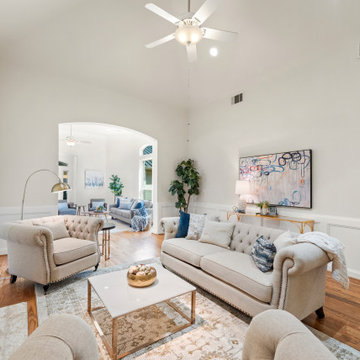
Welcome to this charming 3 bed, 2.5 bath on cul-de-sac street in Bellaire! This home features a formal dining in the front which leads to a spacious kitchen dressed with custom cabinets, granite counters & Italian tile b/s. It comes equipped with s/s GE Profile appliances, incl double convection ovens, & plenty of storage. In the living room you find high ceilings with recessed lights, wainscoting, and stone fireplace. An addition provides a large flex-room with built-in cabinets and shelving. Plantation shutters cover most windows and pristine wood flooring runs throughout the house. Enjoy a first-floor primary bedroom with an en-suite that includes double sinks, jetted tub, & frameless glass shower. Secondary bedrooms upstairs share a full bath and have an abundance of storage. Other highlights incl metal roof (2018), fully fenced backyard, and electric gate in the driveway.
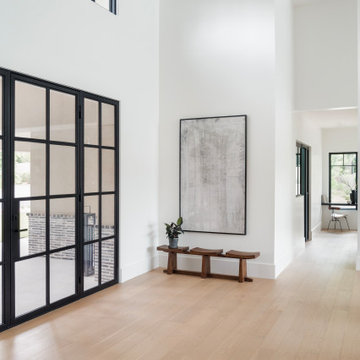
フェニックスにあるラグジュアリーな広いトランジショナルスタイルのおしゃれなリビング (白い壁、淡色無垢フローリング、壁掛け型テレビ、ベージュの床、三角天井、羽目板の壁) の写真

Large, bright, and airy great room with lots of layered textures.
サクラメントにある高級な広いトラディショナルスタイルのおしゃれなLDK (白い壁、無垢フローリング、標準型暖炉、木材の暖炉まわり、埋込式メディアウォール、茶色い床、三角天井、羽目板の壁) の写真
サクラメントにある高級な広いトラディショナルスタイルのおしゃれなLDK (白い壁、無垢フローリング、標準型暖炉、木材の暖炉まわり、埋込式メディアウォール、茶色い床、三角天井、羽目板の壁) の写真
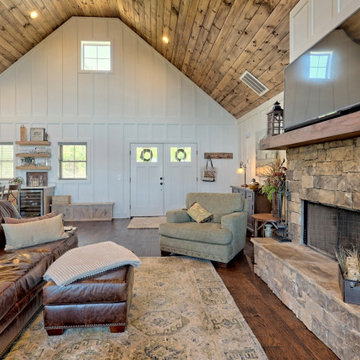
What a view! This custom-built, Craftsman style home overlooks the surrounding mountains and features board and batten and Farmhouse elements throughout.
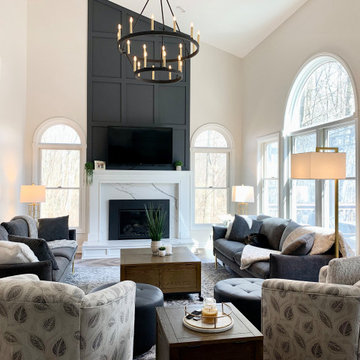
Painting the walls and trim gave this room a fresh clean slate for us to create a beautiful board and batten focal point above the fireplace. The new quartz surround anchored the room with a class, and the lighting topped off the space with charm. Check out my website at: www.licihooverinteriordesign.com for more before & after photos!
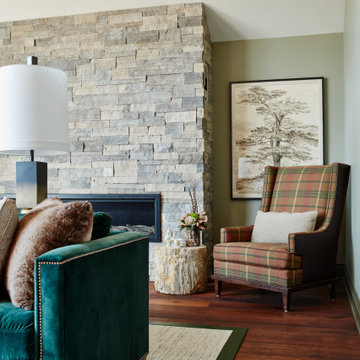
Rustic yet refined, this modern country retreat blends old and new in masterful ways, creating a fresh yet timeless experience. The structured, austere exterior gives way to an inviting interior. The palette of subdued greens, sunny yellows, and watery blues draws inspiration from nature. Whether in the upholstery or on the walls, trailing blooms lend a note of softness throughout. The dark teal kitchen receives an injection of light from a thoughtfully-appointed skylight; a dining room with vaulted ceilings and bead board walls add a rustic feel. The wall treatment continues through the main floor to the living room, highlighted by a large and inviting limestone fireplace that gives the relaxed room a note of grandeur. Turquoise subway tiles elevate the laundry room from utilitarian to charming. Flanked by large windows, the home is abound with natural vistas. Antlers, antique framed mirrors and plaid trim accentuates the high ceilings. Hand scraped wood flooring from Schotten & Hansen line the wide corridors and provide the ideal space for lounging.
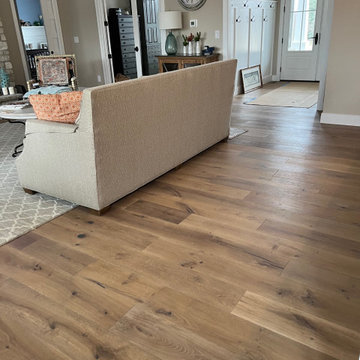
Del Mar Oak Hardwood– The Alta Vista hardwood flooring collection is a return to vintage European Design. These beautiful classic and refined floors are crafted out of French White Oak, a premier hardwood species that has been used for everything from flooring to shipbuilding over the centuries due to its stability.
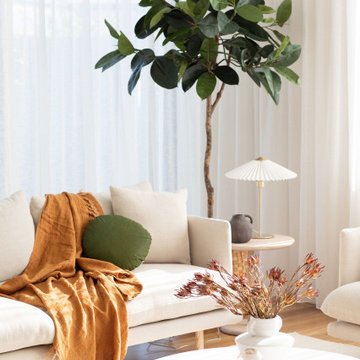
Expansive calm gorgeous living room with natural light flooding in
他の地域にある高級な広いコンテンポラリースタイルのおしゃれなオープンリビング (白い壁、淡色無垢フローリング、埋込式メディアウォール、三角天井、羽目板の壁) の写真
他の地域にある高級な広いコンテンポラリースタイルのおしゃれなオープンリビング (白い壁、淡色無垢フローリング、埋込式メディアウォール、三角天井、羽目板の壁) の写真
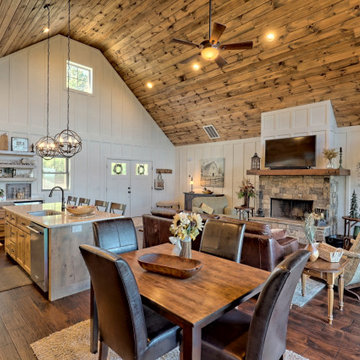
What a view! This custom-built, Craftsman style home overlooks the surrounding mountains and features board and batten and Farmhouse elements throughout.
広いリビングダイニング (三角天井、羽目板の壁) の写真
1



