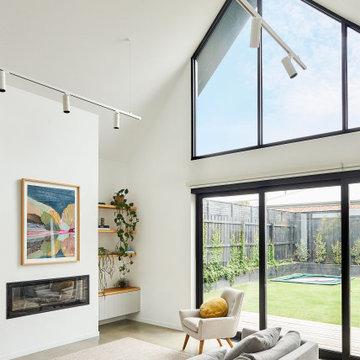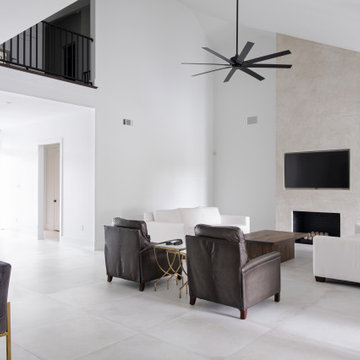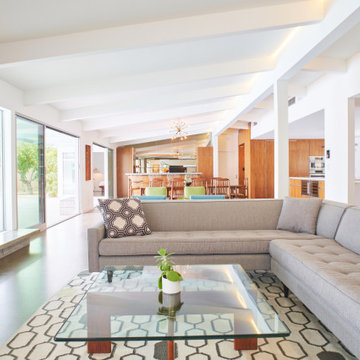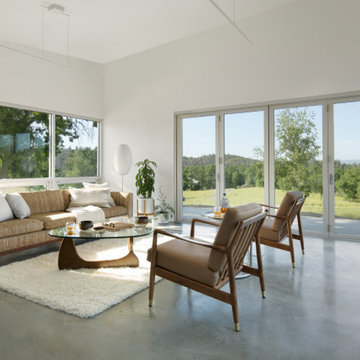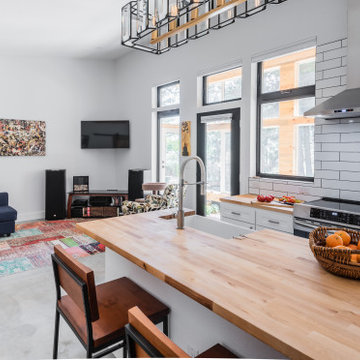絞り込み:
資材コスト
並び替え:今日の人気順
写真 81〜100 枚目(全 462 枚)
1/3
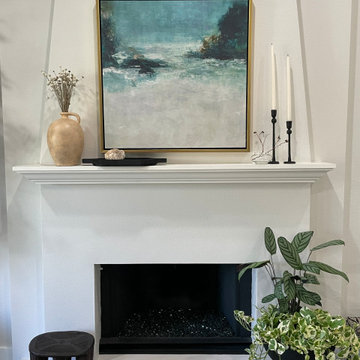
A mixture of California coastal and modern Spanish style in this fireplace mantel setting. Hand painted ocean scene mixed with pottery and wrought iron candle sticks. Dried floral adds a touch of nature from the coast. House plants give a touch of modern design yet adding a natural living element.

The living room features floor to ceiling windows, opening the space to the surrounding forest.
ポートランドにあるお手頃価格の広い北欧スタイルのおしゃれなリビング (白い壁、コンクリートの床、薪ストーブ、金属の暖炉まわり、壁掛け型テレビ、グレーの床、三角天井、板張り壁) の写真
ポートランドにあるお手頃価格の広い北欧スタイルのおしゃれなリビング (白い壁、コンクリートの床、薪ストーブ、金属の暖炉まわり、壁掛け型テレビ、グレーの床、三角天井、板張り壁) の写真
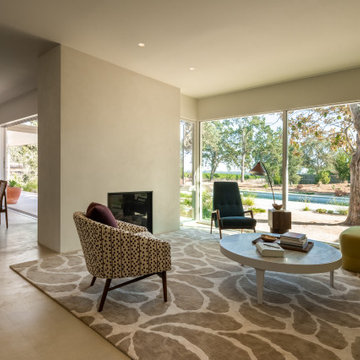
part of existing covered patio co-opted to create a more defined living room within the open concept.
サンフランシスコにあるラグジュアリーな広いモダンスタイルのおしゃれなLDK (白い壁、コンクリートの床、標準型暖炉、漆喰の暖炉まわり、グレーの床、三角天井) の写真
サンフランシスコにあるラグジュアリーな広いモダンスタイルのおしゃれなLDK (白い壁、コンクリートの床、標準型暖炉、漆喰の暖炉まわり、グレーの床、三角天井) の写真
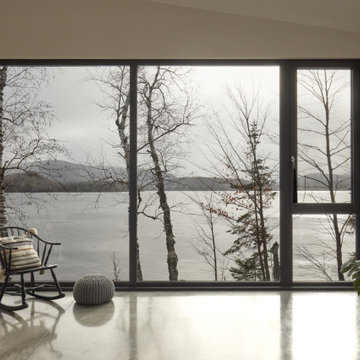
Living room with view onto lake
モントリオールにあるラグジュアリーな広いコンテンポラリースタイルのおしゃれなLDK (白い壁、コンクリートの床、横長型暖炉、漆喰の暖炉まわり、埋込式メディアウォール、グレーの床、三角天井) の写真
モントリオールにあるラグジュアリーな広いコンテンポラリースタイルのおしゃれなLDK (白い壁、コンクリートの床、横長型暖炉、漆喰の暖炉まわり、埋込式メディアウォール、グレーの床、三角天井) の写真
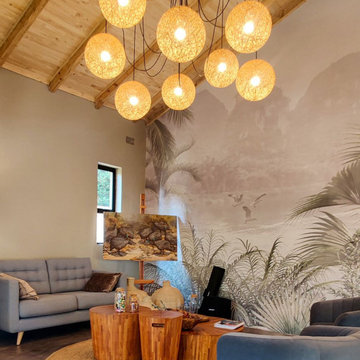
Rennovation of a cottage including new roofs, veranda expansion to include an existing tree and complete redesign of interior
他の地域にある低価格の小さなモダンスタイルのおしゃれなLDK (コンクリートの床、グレーの床、三角天井) の写真
他の地域にある低価格の小さなモダンスタイルのおしゃれなLDK (コンクリートの床、グレーの床、三角天井) の写真
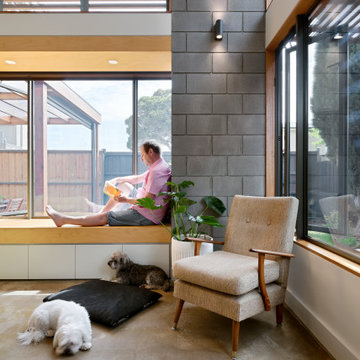
The Snug is a cosy, thermally efficient home for a couple of young professionals on a modest Coburg block. The brief called for a modest extension to the existing Californian bungalow that better connected the living spaces to the garden. The extension features a dynamic volume that reaches up to the sky to maximise north sun and natural light whilst the warm, classic material palette complements the landscape and provides longevity with a robust and beautiful finish.
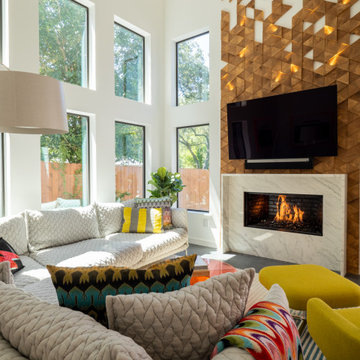
オースティンにある高級な広いコンテンポラリースタイルのおしゃれなLDK (白い壁、コンクリートの床、横長型暖炉、木材の暖炉まわり、壁掛け型テレビ、グレーの床、三角天井) の写真
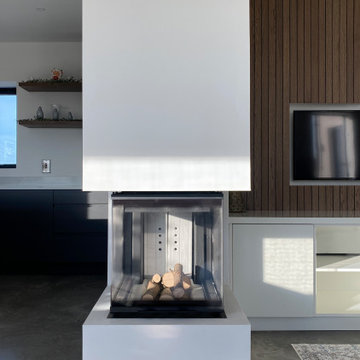
Corner Stove
ダブリンにある高級な中くらいなコンテンポラリースタイルのおしゃれなLDK (白い壁、コンクリートの床、両方向型暖炉、漆喰の暖炉まわり、内蔵型テレビ、グレーの床、三角天井、パネル壁) の写真
ダブリンにある高級な中くらいなコンテンポラリースタイルのおしゃれなLDK (白い壁、コンクリートの床、両方向型暖炉、漆喰の暖炉まわり、内蔵型テレビ、グレーの床、三角天井、パネル壁) の写真

ポートランドにある小さなラスティックスタイルのおしゃれなリビングロフト (コンクリートの床、コーナー設置型暖炉、金属の暖炉まわり、グレーの床、三角天井、板張り壁) の写真
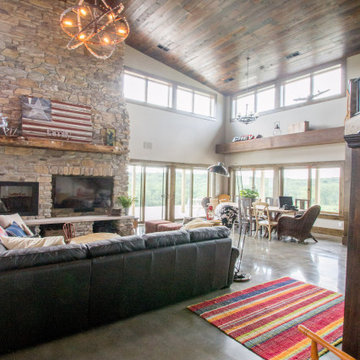
Project by Wiles Design Group. Their Cedar Rapids-based design studio serves the entire Midwest, including Iowa City, Dubuque, Davenport, and Waterloo, as well as North Missouri and St. Louis.
For more about Wiles Design Group, see here: https://wilesdesigngroup.com/

Existing garage converted into an Accessory Dwelling Unit (ADU). The former garage now holds a 400 Sq.Ft. studio apartment that features a full kitchen and bathroom. The kitchen includes built in appliances a washer and dryer alcove.
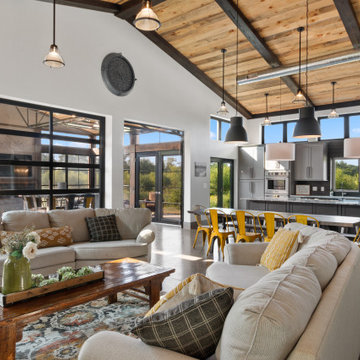
This 2,500 square-foot home, combines the an industrial-meets-contemporary gives its owners the perfect place to enjoy their rustic 30- acre property. Its multi-level rectangular shape is covered with corrugated red, black, and gray metal, which is low-maintenance and adds to the industrial feel.
Encased in the metal exterior, are three bedrooms, two bathrooms, a state-of-the-art kitchen, and an aging-in-place suite that is made for the in-laws. This home also boasts two garage doors that open up to a sunroom that brings our clients close nature in the comfort of their own home.
The flooring is polished concrete and the fireplaces are metal. Still, a warm aesthetic abounds with mixed textures of hand-scraped woodwork and quartz and spectacular granite counters. Clean, straight lines, rows of windows, soaring ceilings, and sleek design elements form a one-of-a-kind, 2,500 square-foot home

Indoor-Outdoor fireplace features side-reveal detail for hidden storage - Architect: HAUS | Architecture For Modern Lifestyles - Builder: WERK | Building Modern - Photo: HAUS

アルバカーキにある高級な広いサンタフェスタイルのおしゃれなリビング (ベージュの壁、コンクリートの床、暖炉なし、テレビなし、ベージュの床、表し梁、三角天井、板張り天井) の写真
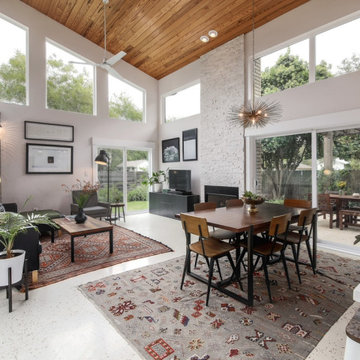
オースティンにある小さなモダンスタイルのおしゃれなLDK (白い壁、コンクリートの床、標準型暖炉、積石の暖炉まわり、据え置き型テレビ、白い床、三角天井) の写真
リビング・居間 (三角天井、コンクリートの床) の写真
5




