絞り込み:
資材コスト
並び替え:今日の人気順
写真 1〜20 枚目(全 30 枚)
1/4
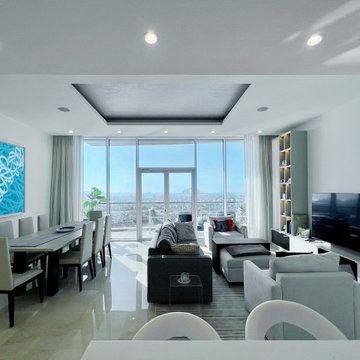
Uno stile semplice e moderno, un po' in contrasto con il luogo, in questa ampia e luminosissima zona giorno con una vista bellissima.
ミラノにある中くらいなモダンスタイルのおしゃれなリビング (白い壁、大理石の床、埋込式メディアウォール、ベージュの床、折り上げ天井) の写真
ミラノにある中くらいなモダンスタイルのおしゃれなリビング (白い壁、大理石の床、埋込式メディアウォール、ベージュの床、折り上げ天井) の写真
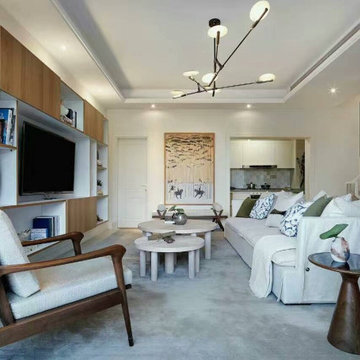
This modern apartment is warm and welcoming.
シンガポールにある高級なモダンスタイルのおしゃれなリビング (白い壁、コンクリートの床、埋込式メディアウォール、茶色い床、折り上げ天井) の写真
シンガポールにある高級なモダンスタイルのおしゃれなリビング (白い壁、コンクリートの床、埋込式メディアウォール、茶色い床、折り上げ天井) の写真
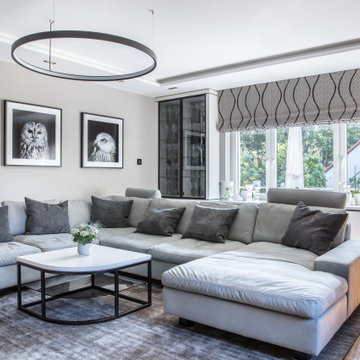
ベルリンにある高級な中くらいなコンテンポラリースタイルのおしゃれな独立型ファミリールーム (ホームバー、白い壁、濃色無垢フローリング、横長型暖炉、木材の暖炉まわり、埋込式メディアウォール、茶色い床、折り上げ天井) の写真
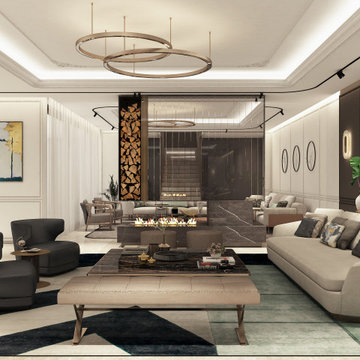
Family room
他の地域にあるラグジュアリーな巨大なコンテンポラリースタイルのおしゃれなリビング (大理石の床、両方向型暖炉、石材の暖炉まわり、埋込式メディアウォール、ベージュの床、白い壁、折り上げ天井、パネル壁) の写真
他の地域にあるラグジュアリーな巨大なコンテンポラリースタイルのおしゃれなリビング (大理石の床、両方向型暖炉、石材の暖炉まわり、埋込式メディアウォール、ベージュの床、白い壁、折り上げ天井、パネル壁) の写真

Дом в стиле арт деко, в трех уровнях, выполнен для семьи супругов в возрасте 50 лет, 3-е детей.
Комплектация объекта строительными материалами, мебелью, сантехникой и люстрами из Испании и России.
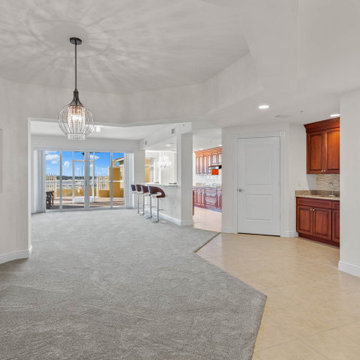
BEST PRICED AMELIA FLOOR PLAN IN TARPON POINT MARINA WITH BEAUTIFUL UNOBSTRUCTED WATER VIEWS. Only one of three 1st floor condos with a view! THIS CONDO LIVES LIKE A SINGLE FAMILY HOME offering 3 bedrooms + den, 3.5 baths, over 2700sqft of living space & 2 huge terraces totaling over 1200sqft. Very unique private 2-car garage that can be securely accessed just off your own private elevator (Only a few garages have this convenience). Brand new carpet and a fresh coat of paint! The kitchen has beautiful wood cabinetry, granite counters, glass/marble back splash and an eat-in kitchen area with a water view. Both guest rooms and the den have sliding glass doors to the expansive open terrace. This residence has been upgraded with a UV purifier on the A/C system and a five-stage whole unit water filtration system the water is cleaner then bottled water! AMENITIES GALORE--exercise at the fitness centers, swim laps, do water aerobics, play tennis, even practice your putting. Keep your boat at the marina, rent a boat, paddle board, kayaks or take a dolphin sunset cruise right from the marina. Walking distance to waterfront restaurants, shops, and a Day Spa.
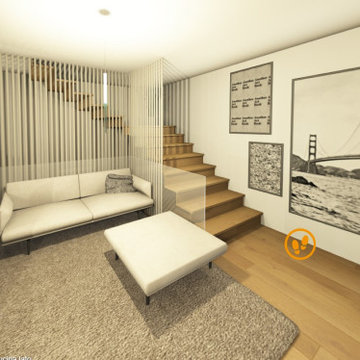
La progettazione della zona giorno per questo appartamento è iniziato dalla cucina: abbiamo proposto alla cliente una soluzione studiata con Modulnova.
Una parete colonne in miltech metal si contraddistingue per le ante sporgenti che chiudono su un vano aperto con mensoline in metallo e pannellatura rovere. La penisola parallela alle colonne in miltech iron è attrezzata con piano cottura e lavello incassati in un piano in gres, sormontato da mensola snack sempre in rovere.
Per il soggiorno abbiamo ripreso la stessa finitura della cucina, inserendo anche qua una colonna contenitiva con barra appendiabiti, cosi come richiesto dalla cliente.
La scelta del divano è stata in parte dettata dallo spazio, l'ingombro del modello proposto infatti è quasi interamente occupato dalle sedute e cuscini d'appoggio, che lo rendono perfetto per chi cerca comunque la comodità.
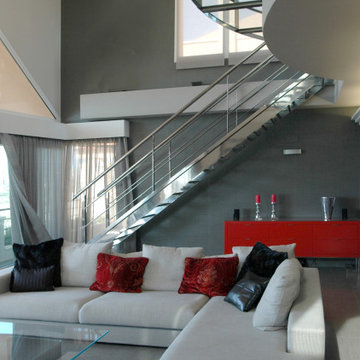
Reforma de un penthouse con vistas a un campo de golf y al mar Mediterráneo. Se trabajó sobre una combinación de tres colores para crear límites virtuales entre espacios y para ceder el protagonismo del salón de doble altura a la escalera de acero y cristal hecha a medida.
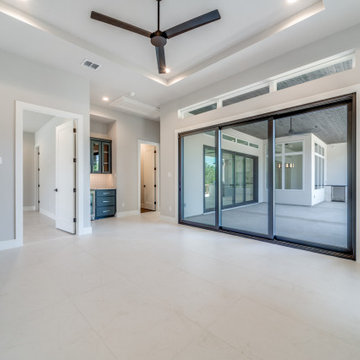
Belle Oaks — Bulverde, TX
We'd be ecstatic to design-build yours too!
☎️ 210-387-6109 ✉️ sales@genuinecustomhomes.com
オースティンにあるラグジュアリーな広いモダンスタイルのおしゃれなリビング (グレーの壁、磁器タイルの床、埋込式メディアウォール、白い床、折り上げ天井) の写真
オースティンにあるラグジュアリーな広いモダンスタイルのおしゃれなリビング (グレーの壁、磁器タイルの床、埋込式メディアウォール、白い床、折り上げ天井) の写真
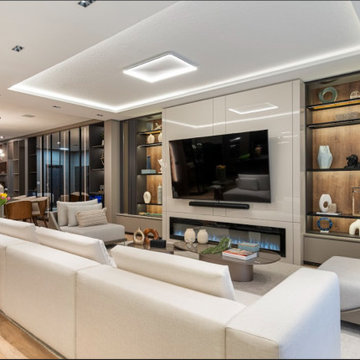
The high ceilings and large windows contribute to a feeling of spaciousness, while the white furniture and light-colored walls enhance the brightness of the room. This creates an airy and welcoming atmosphere.
The fireplace adds a focal point to the room and creates a sense of warmth and coziness. It’s easy to imagine curling up with a good book or spending time with loved ones by the fire.
The white couch and chairs look comfortable and inviting, and the throw pillows add a touch of personality. The placement of the furniture seems well-suited for conversation around the fireplace.
Overall, the living room seems like a stylish and comfortable space that would be perfect for relaxing or entertaining guests.
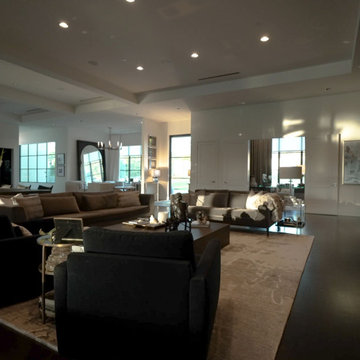
The family room serves a similar function in the home to a living room: it's a gathering place for everyone to convene and relax together at the end of the day. That said, there are some differences. Family rooms are more relaxed spaces, and tend to be more kid-friendly. It's also a newer concept that dates to the mid-century.
Historically, the family room is the place to let your hair down and get comfortable. This is the room where you let guests rest their feet on the ottoman and cozy up with a blanket on the couch.
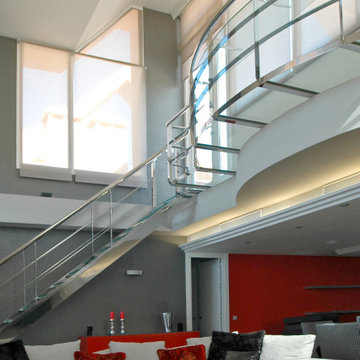
Reforma de un penthouse con vistas a un campo de golf y al mar Mediterráneo. Se trabajó sobre una combinación de tres colores para crear límites virtuales entre espacios y para ceder el protagonismo del salón de doble altura a la escalera de acero y cristal hecha a medida.
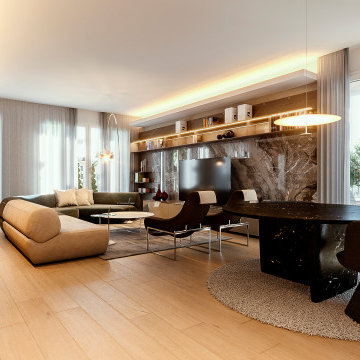
Progetto d’interni di un’abitazione di circa 240 mq all’ultimo piano di un edificio moderno in zona City Life a Milano. La zona giorno è composta da un ampio living con accesso al terrazzo e una zona pranzo con cucina a vista con isola isola centrale, colonne attrezzate ed espositori. La zona notte consta di una camera da letto master con bagno en-suite, armadiatura walk-in e a parete, una camera da letto doppia con sala da bagno e una camera singola con un ulteriore bagno.
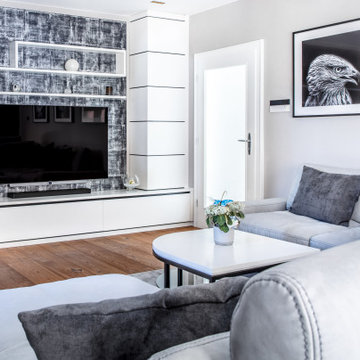
ベルリンにある高級な中くらいなコンテンポラリースタイルのおしゃれな独立型ファミリールーム (ホームバー、白い壁、濃色無垢フローリング、横長型暖炉、木材の暖炉まわり、埋込式メディアウォール、茶色い床、折り上げ天井) の写真
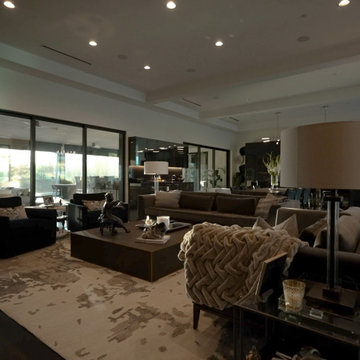
The family room serves a similar function in the home to a living room: it's a gathering place for everyone to convene and relax together at the end of the day. That said, there are some differences. Family rooms are more relaxed spaces, and tend to be more kid-friendly. It's also a newer concept that dates to the mid-century.
Historically, the family room is the place to let your hair down and get comfortable. This is the room where you let guests rest their feet on the ottoman and cozy up with a blanket on the couch.
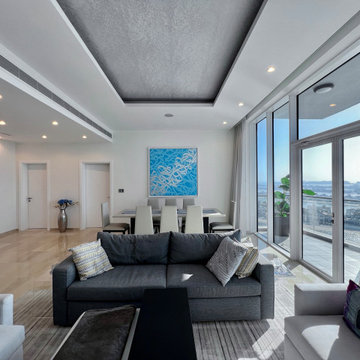
Uno stile semplice e moderno, un po' in contrasto con il luogo, in questa ampia e luminosissima zona giorno con una vista bellissima.
ミラノにある中くらいなモダンスタイルのおしゃれなリビング (白い壁、大理石の床、埋込式メディアウォール、ベージュの床、折り上げ天井) の写真
ミラノにある中くらいなモダンスタイルのおしゃれなリビング (白い壁、大理石の床、埋込式メディアウォール、ベージュの床、折り上げ天井) の写真
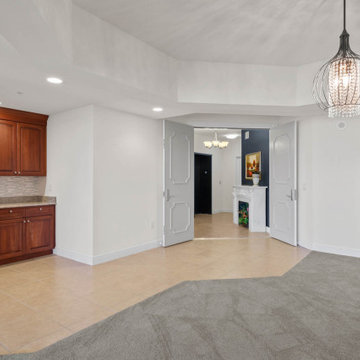
BEST PRICED AMELIA FLOOR PLAN IN TARPON POINT MARINA WITH BEAUTIFUL UNOBSTRUCTED WATER VIEWS. Only one of three 1st floor condos with a view! THIS CONDO LIVES LIKE A SINGLE FAMILY HOME offering 3 bedrooms + den, 3.5 baths, over 2700sqft of living space & 2 huge terraces totaling over 1200sqft. Very unique private 2-car garage that can be securely accessed just off your own private elevator (Only a few garages have this convenience). Brand new carpet and a fresh coat of paint! The kitchen has beautiful wood cabinetry, granite counters, glass/marble back splash and an eat-in kitchen area with a water view. Both guest rooms and the den have sliding glass doors to the expansive open terrace. This residence has been upgraded with a UV purifier on the A/C system and a five-stage whole unit water filtration system the water is cleaner then bottled water! AMENITIES GALORE--exercise at the fitness centers, swim laps, do water aerobics, play tennis, even practice your putting. Keep your boat at the marina, rent a boat, paddle board, kayaks or take a dolphin sunset cruise right from the marina. Walking distance to waterfront restaurants, shops, and a Day Spa.
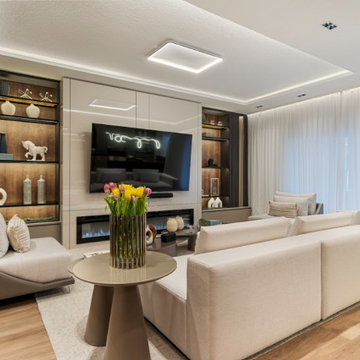
The high ceilings and large windows contribute to a feeling of spaciousness, while the white furniture and light-colored walls enhance the brightness of the room. This creates an airy and welcoming atmosphere.
The fireplace adds a focal point to the room and creates a sense of warmth and coziness. It’s easy to imagine curling up with a good book or spending time with loved ones by the fire.
The white couch and chairs look comfortable and inviting, and the throw pillows add a touch of personality. The placement of the furniture seems well-suited for conversation around the fireplace.
Overall, the living room seems like a stylish and comfortable space that would be perfect for relaxing or entertaining guests.
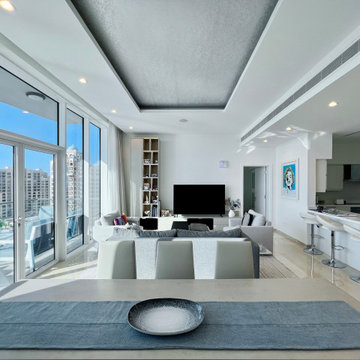
Uno stile semplice e moderno, un po' in contrasto con il luogo, in questa ampia e luminosissima zona giorno con una vista bellissima.
ミラノにある中くらいなモダンスタイルのおしゃれなリビング (白い壁、大理石の床、埋込式メディアウォール、ベージュの床、折り上げ天井) の写真
ミラノにある中くらいなモダンスタイルのおしゃれなリビング (白い壁、大理石の床、埋込式メディアウォール、ベージュの床、折り上げ天井) の写真
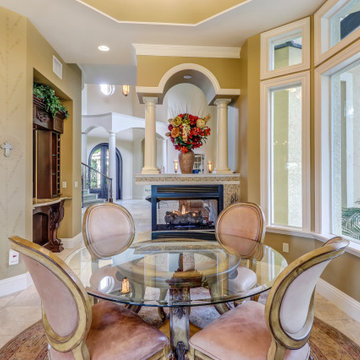
Follow the beautifully paved brick driveway and walk right into your dream home! Custom-built on 2006, it features 4 bedrooms, 5 bathrooms, a study area, a den, a private underground pool/spa overlooking the lake and beautifully landscaped golf course, and the endless upgrades! The cul-de-sac lot provides extensive privacy while being perfectly situated to get the southwestern Floridian exposure. A few special features include the upstairs loft area overlooking the pool and golf course, gorgeous chef's kitchen with upgraded appliances, and the entrance which shows an expansive formal room with incredible views. The atrium to the left of the house provides a wonderful escape for horticulture enthusiasts, and the 4 car garage is perfect for those expensive collections! The upstairs loft is the perfect area to sit back, relax and overlook the beautiful scenery located right outside the walls. The curb appeal is tremendous. This is a dream, and you get it all while being located in the boutique community of Renaissance, known for it's Arthur Hills Championship golf course!
リビング・居間 (折り上げ天井、ホームバー、埋込式メディアウォール) の写真
1



