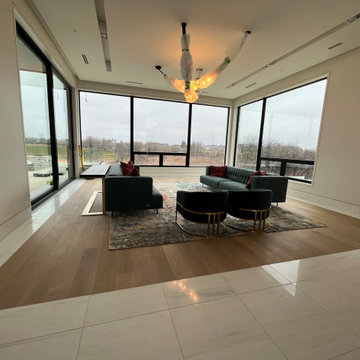絞り込み:
資材コスト
並び替え:今日の人気順
写真 1〜20 枚目(全 97 枚)
1/4
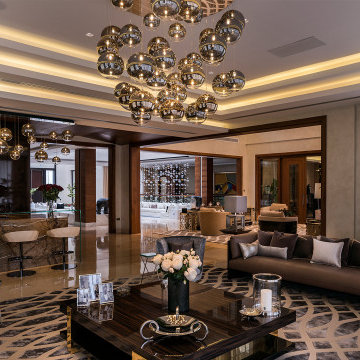
Contemporary Style, Open Floor Plan, Living Room and Wet Bar with Onyx Wall Paneling, Marble Structure and Glass Countertops and Side Panels, Cove Ceiling, Marble Floor, Custom Ebony Wood Doors and Molding, Chromed Multiple Pendants with Mirrored Canopies, Custom Extra Long Brown Leather Sofa with Brown Velvet Back Cushions, two Occasional Swivel Chairs in Gray Velvet Fabric, one Occasional Swivel Chair in Light Beige Velvet Fabric, White Lacquer Wooden Back Bar Stools with Leather Seats, and Metal Base, High Gloss Ebony Wood with Stainless Steel Details Coffee Table, three Glass Top and Stainless Steel End Tables, Wool and Silk Patterned Area Rug, Pleated Curtains and Sheers, Light Beige, and Taupe Room Color Palette, Throw Pillows, Accessories.
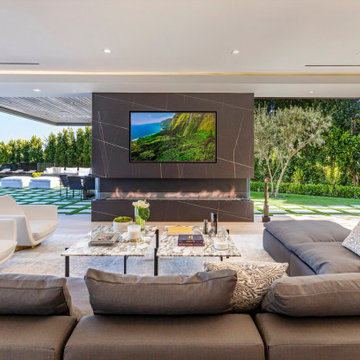
Bundy Drive Brentwood, Los Angeles modern home resort style open air living room. Photo by Simon Berlyn.
ロサンゼルスにある巨大なモダンスタイルのおしゃれなLDK (標準型暖炉、石材の暖炉まわり、壁掛け型テレビ、ベージュの床、折り上げ天井) の写真
ロサンゼルスにある巨大なモダンスタイルのおしゃれなLDK (標準型暖炉、石材の暖炉まわり、壁掛け型テレビ、ベージュの床、折り上げ天井) の写真
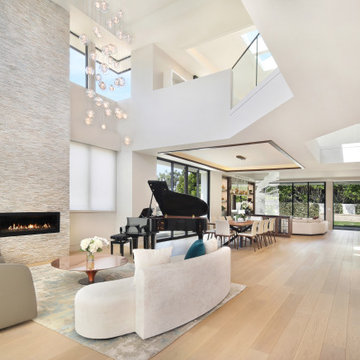
ロサンゼルスにある巨大なモダンスタイルのおしゃれなLDK (ベージュの床、淡色無垢フローリング、石材の暖炉まわり、白い天井、グレーの壁、折り上げ天井、吹き抜け) の写真
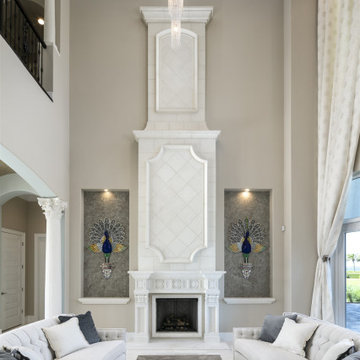
The stunning two story cast stone fireplace anchors the living room. Twin niches display matching art work, reflect the owners heritage and add a pop of color to the space. Note the dramatic tray ceiling and iron railing on the second floor bridge
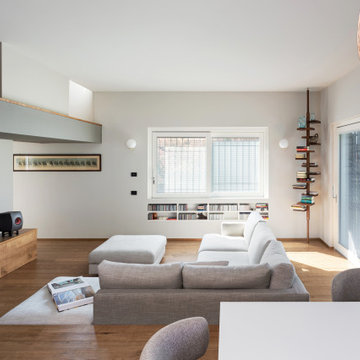
vista della zona salotto con divano su misura ad L, pouf centrale, panca in legno come il pavimento; parquet rovere scuro, volume della scala sporgente, salotto ribassato di 2 gradini rispetto all'ingresso e cucina. Tv a parete.
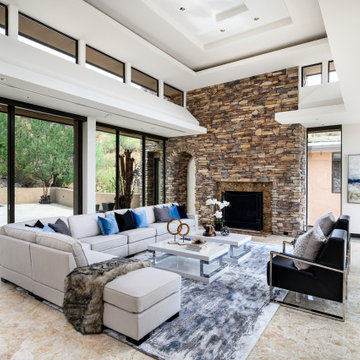
modern luxury living room
フェニックスにあるラグジュアリーな巨大なコンテンポラリースタイルのおしゃれなリビング (白い壁、標準型暖炉、積石の暖炉まわり、ベージュの床、折り上げ天井) の写真
フェニックスにあるラグジュアリーな巨大なコンテンポラリースタイルのおしゃれなリビング (白い壁、標準型暖炉、積石の暖炉まわり、ベージュの床、折り上げ天井) の写真
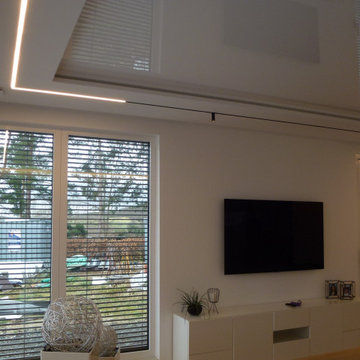
Deckenintegrierte Magnetschiene mit austauschbaren Lichteinheiten im Bereich Wohnen
他の地域にある高級な巨大なモダンスタイルのおしゃれなLDK (白い壁、淡色無垢フローリング、壁掛け型テレビ、ベージュの床、折り上げ天井、壁紙) の写真
他の地域にある高級な巨大なモダンスタイルのおしゃれなLDK (白い壁、淡色無垢フローリング、壁掛け型テレビ、ベージュの床、折り上げ天井、壁紙) の写真
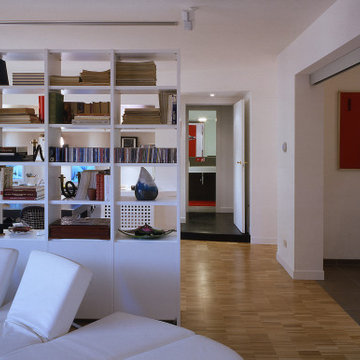
In linea con i criteri minimal-decor questo progetto si caratterizza per l’impiego di pochi elementi, scarni nel disegno e per l’utilizzo di tonalità omogenee, per lo più chiare, ravvivate da un elemento di luce. Compositivamente lo spazio che si viene a creare diventa un contenitore dai colori neutri, dove elementi fissi di arredo ed elementi di architettura d’interni sono utilizzati con lo stesso peso espressivo.
La scelta di allestire in modo quasi grafico pochi elementi di arredo restituisce un senso di dilatazione allo spazio e di maggiore attenzione verso gli oggetti.
L’ingresso ovale si strotola in un lungo corridoio e porta il visitatore ad inoltrarsi nell’ambiente.
Il fil rouge è l’elemento ricorrente di tutta la casa.
Home-office: parete attrezzata
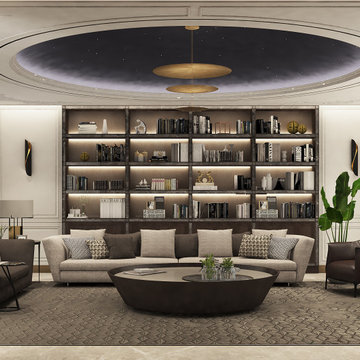
Home library
他の地域にあるラグジュアリーな巨大なコンテンポラリースタイルのおしゃれな独立型ファミリールーム (大理石の床、ベージュの床、ライブラリー、白い壁、内蔵型テレビ、折り上げ天井、パネル壁) の写真
他の地域にあるラグジュアリーな巨大なコンテンポラリースタイルのおしゃれな独立型ファミリールーム (大理石の床、ベージュの床、ライブラリー、白い壁、内蔵型テレビ、折り上げ天井、パネル壁) の写真
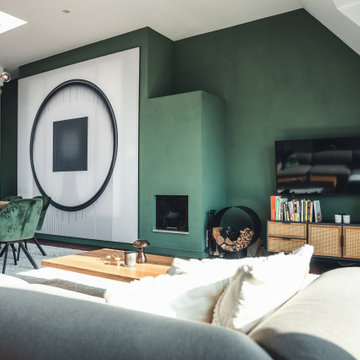
ベルリンにある高級な巨大なモダンスタイルのおしゃれなリビング (緑の壁、カーペット敷き、標準型暖炉、漆喰の暖炉まわり、壁掛け型テレビ、ベージュの床、折り上げ天井、パネル壁) の写真
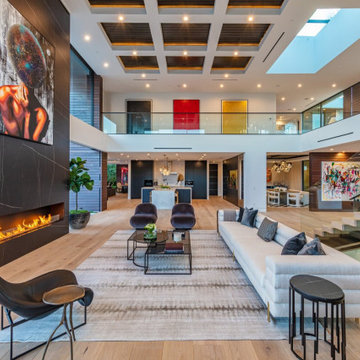
Bundy Drive Brentwood, Los Angeles modern open volume luxury home living room fireplace detail. Photo by Simon Berlyn.
ロサンゼルスにある巨大なモダンスタイルのおしゃれなリビング (白い壁、標準型暖炉、石材の暖炉まわり、テレビなし、ベージュの床、折り上げ天井) の写真
ロサンゼルスにある巨大なモダンスタイルのおしゃれなリビング (白い壁、標準型暖炉、石材の暖炉まわり、テレビなし、ベージュの床、折り上げ天井) の写真
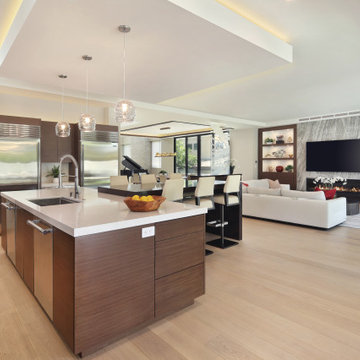
ロサンゼルスにあるラグジュアリーな巨大なモダンスタイルのおしゃれなファミリールーム (淡色無垢フローリング、ベージュの床、折り上げ天井) の写真
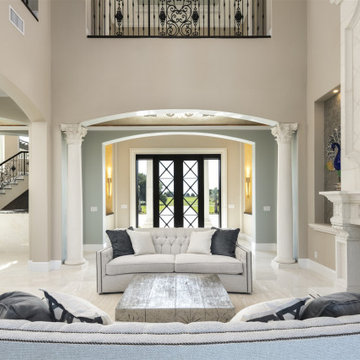
The initial impression upon entering the foyer is that of drama as seen in the two story bay windows overlooking the river and pool, along with a traditional cast stone, two story fireplace, a curved, custom, iron stair rail, a second floor bridge overlooking the living room, niches, and Corinthian columns.
On the inside of the home rather than more formal spaces, the contemporary essence is seen in its large, open, and connected spaces with a monochromatic color palate. This style is both family and entertaining friendly. The initial impression upon entering the foyer is that of drama as seen in the two story bay windows overlooking the river and pool, along with a traditional cast stone, two story fireplace, a curved, custom, iron stair rail, a second floor bridge overlooking the living room, niches, and Corinthian columns.
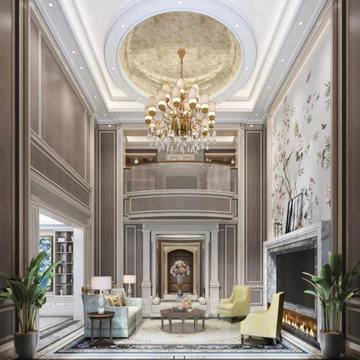
WOW! The grandeur of this space is still comfortable because of all the trim work and special ceiling details. The TV and fireplace are treated with an overly large mantle.
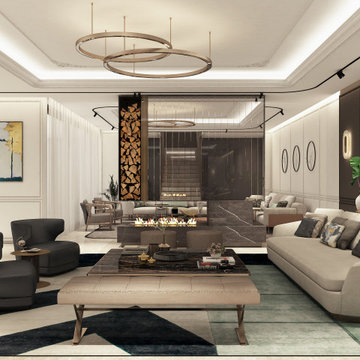
Family room
他の地域にあるラグジュアリーな巨大なコンテンポラリースタイルのおしゃれなリビング (大理石の床、両方向型暖炉、石材の暖炉まわり、埋込式メディアウォール、ベージュの床、白い壁、折り上げ天井、パネル壁) の写真
他の地域にあるラグジュアリーな巨大なコンテンポラリースタイルのおしゃれなリビング (大理石の床、両方向型暖炉、石材の暖炉まわり、埋込式メディアウォール、ベージュの床、白い壁、折り上げ天井、パネル壁) の写真
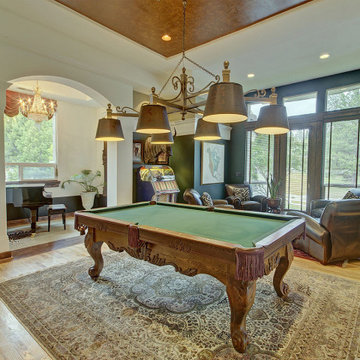
Antiques, hand carved pool table, leather furniture, luxurious fabrics, and wool rugs create an elegant but comfortable space in which to play pool and socialize. Interior design by Tanya Pilling, owner of Authentic Homes.
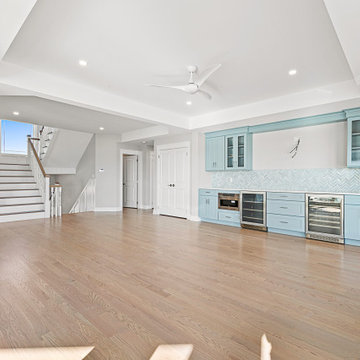
他の地域にある巨大なビーチスタイルのおしゃれなオープンリビング (ホームバー、グレーの壁、淡色無垢フローリング、壁掛け型テレビ、ベージュの床、折り上げ天井) の写真
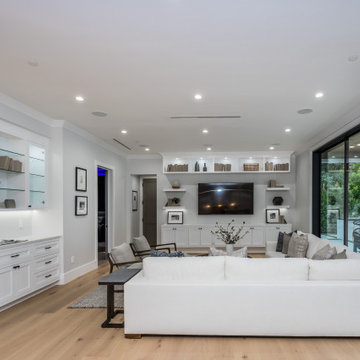
Newly constructed Smart home with attached 3 car garage in Encino! A proud oak tree beckons you to this blend of beauty & function offering recessed lighting, LED accents, large windows, wide plank wood floors & built-ins throughout. Enter the open floorplan including a light filled dining room, airy living room offering decorative ceiling beams, fireplace & access to the front patio, powder room, office space & vibrant family room with a view of the backyard. A gourmets delight is this kitchen showcasing built-in stainless-steel appliances, double kitchen island & dining nook. There’s even an ensuite guest bedroom & butler’s pantry. Hosting fun filled movie nights is turned up a notch with the home theater featuring LED lights along the ceiling, creating an immersive cinematic experience. Upstairs, find a large laundry room, 4 ensuite bedrooms with walk-in closets & a lounge space. The master bedroom has His & Hers walk-in closets, dual shower, soaking tub & dual vanity. Outside is an entertainer’s dream from the barbecue kitchen to the refreshing pool & playing court, plus added patio space, a cabana with bathroom & separate exercise/massage room. With lovely landscaping & fully fenced yard, this home has everything a homeowner could dream of!
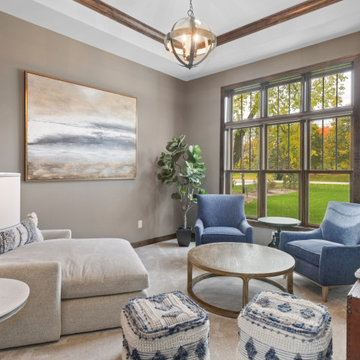
This lakeside retreat has been in the family for generations & is lovingly referred to as "the magnet" because it pulls friends and family together. When rebuilding on their family's land, our priority was to create the same feeling for generations to come.
This new build project included all interior & exterior architectural design features including lighting, flooring, tile, countertop, cabinet, appliance, hardware & plumbing fixture selections. My client opted in for an all inclusive design experience including space planning, furniture & decor specifications to create a move in ready retreat for their family to enjoy for years & years to come.
It was an honor designing this family's dream house & will leave you wanting a little slice of waterfront paradise of your own!
巨大なリビング・居間 (折り上げ天井、ベージュの床) の写真
1




