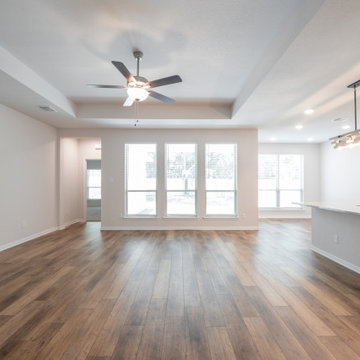絞り込み:
資材コスト
並び替え:今日の人気順
写真 1〜20 枚目(全 198 枚)
1/3
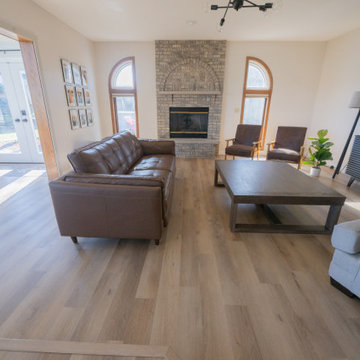
Inspired by sandy shorelines on the California coast, this beachy blonde vinyl floor brings just the right amount of variation to each room. With the Modin Collection, we have raised the bar on luxury vinyl plank. The result is a new standard in resilient flooring. Modin offers true embossed in register texture, a low sheen level, a rigid SPC core, an industry-leading wear layer, and so much more.
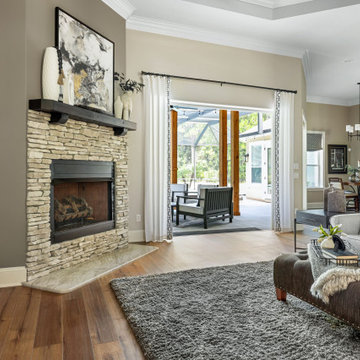
ジャクソンビルにあるお手頃価格の広いおしゃれなLDK (ベージュの壁、クッションフロア、コーナー設置型暖炉、石材の暖炉まわり、茶色い床、折り上げ天井) の写真

Видео обзор квартиры смотрите здесь:
YouTube: https://youtu.be/y3eGzYcDaHo
RuTube: https://rutube.ru/video/a574020d99fb5d2aeb4ff457df1a1b28/
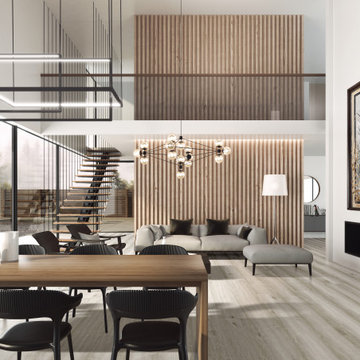
Windsor is a 7 inch x 60 inch SPC Vinyl Plank with an unrivaled oak design and effortless shade of gray. This flooring is constructed with a waterproof SPC core, 20mil protective wear layer, rare 60 inch length planks, and unbelievably realistic wood grain texture.
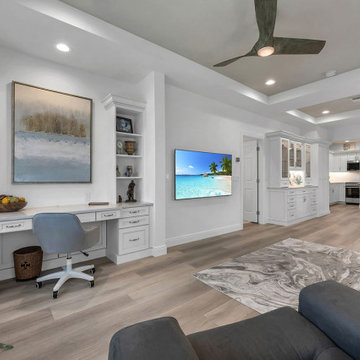
In a cozy corner off the living area, a thoughtfully designed built-in desk and bookshelves were introduced, offering an ideal workspace within the limited space.
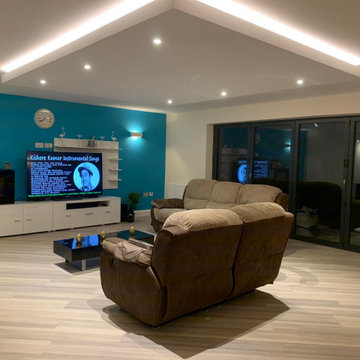
Open plan living room with alumnium bi-fold doors onto patio.
Feature lighting scheme designed for different moods and settings. False ceiling with spotlights and strip LEDS.
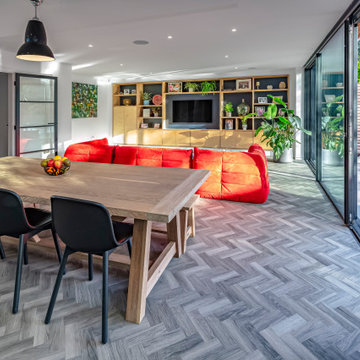
Open plan family living, with bespoke media unit. Amtico flooring and IQ Glass Sliding doors.
ロンドンにある高級な中くらいなコンテンポラリースタイルのおしゃれなLDK (白い壁、クッションフロア、埋込式メディアウォール、折り上げ天井) の写真
ロンドンにある高級な中くらいなコンテンポラリースタイルのおしゃれなLDK (白い壁、クッションフロア、埋込式メディアウォール、折り上げ天井) の写真
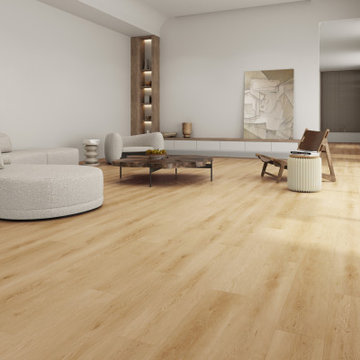
GAIA WHITE SERIES | SOLID POLYMER CORE (SPC)
Gaia White Series SPC represents wood’s natural beauty. With a wood grain embossing directly over the 20 mil with ceramic wear layer, Gaia Flooring White Series is industry leading for durability. The SPC stone based core with luxury sound and heat insulation underlayment, surpasses luxury standards for multilevel estates. Waterproof and guaranteed in all rooms in your home and all regular commercial.
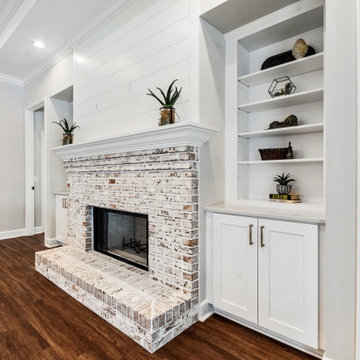
他の地域にあるお手頃価格の中くらいなカントリー風のおしゃれなオープンリビング (グレーの壁、クッションフロア、標準型暖炉、レンガの暖炉まわり、壁掛け型テレビ、茶色い床、折り上げ天井) の写真
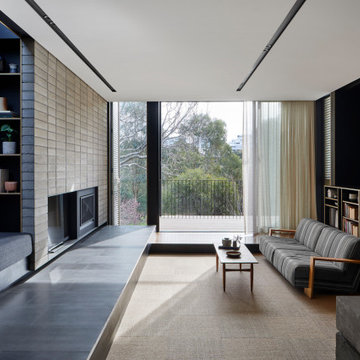
メルボルンにある高級な中くらいなコンテンポラリースタイルのおしゃれなLDK (グレーの壁、クッションフロア、標準型暖炉、レンガの暖炉まわり、壁掛け型テレビ、ベージュの床、折り上げ天井、壁紙) の写真

Gather the family for movie night or watch the big game in the expansive Lower Level Family Room. Adjacent to a game room area, wine storage and tasting area, exercise room, the home bar and backyard patio.
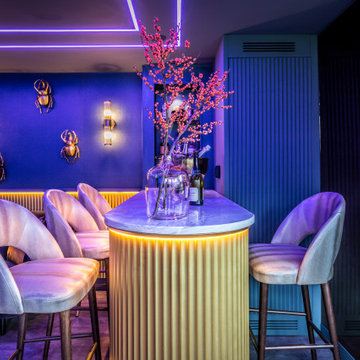
The space is intended to be a fun place both adults and young people can come together. It is a playful bar and media room. The design is an eclectic design to transform an existing playroom to accommodate a young adult
hang out and a bar in a family home. The contemporary and luxurious interior design was achieved on a budget. Riverstone Paint Matt bar and blue media room with metallic panelling. Interior design for well being. Creating a healthy home to suit the individual style of the owners.

Гостиная из проекта квартиры в старом фонде. Мы объединили комнату с кухней и возвели второй ярус со спальным местом наверху.
Под вторым ярусом разместили встроенную систему хранения с дверьми-купе.
Лестница заканчивается тумбой под ТВ, на которой можно сидеть. В тумбу интегрированы нижние две ступени.
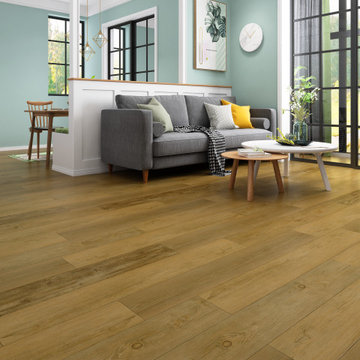
GAIA WHITE SERIES | SOLID POLYMER CORE (SPC)
Gaia White Series SPC represents wood’s natural beauty. With a wood grain embossing directly over the 20 mil with ceramic wear layer, Gaia Flooring White Series is industry leading for durability. The SPC stone based core with luxury sound and heat insulation underlayment, surpasses luxury standards for multilevel estates. Waterproof and guaranteed in all rooms in your home and all regular commercial.
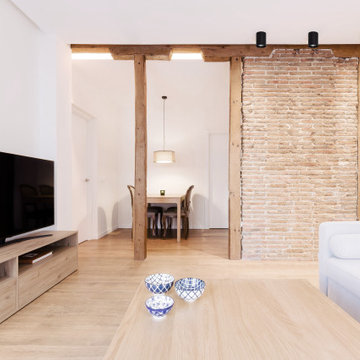
Reforma integral en un piso de 63 m2 en Arguelles, nos focalizamos en abrir espacios para optimizar la vivienda y dar sensación de amplitud, intentamos no perder ni un metro en pasillos, eliminándolos y utilizando el espacio distribuidor como comedor conectado al salón.
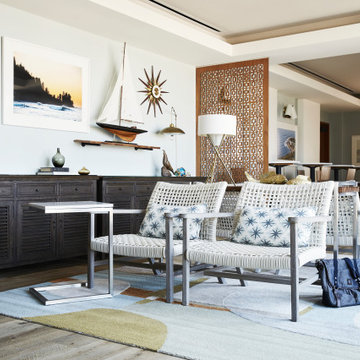
ロサンゼルスにあるお手頃価格の中くらいなミッドセンチュリースタイルのおしゃれな独立型ファミリールーム (ライブラリー、クッションフロア、暖炉なし、テレビなし、ベージュの床、折り上げ天井) の写真
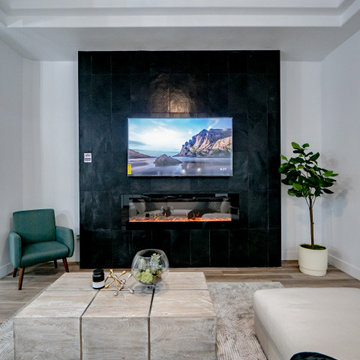
ラスベガスにある広いコンテンポラリースタイルのおしゃれなリビング (白い壁、壁掛け型テレビ、茶色い床、折り上げ天井、クッションフロア、標準型暖炉、石材の暖炉まわり) の写真
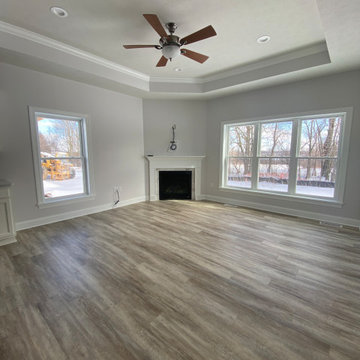
ニューヨークにある中くらいなおしゃれなLDK (グレーの壁、クッションフロア、コーナー設置型暖炉、タイルの暖炉まわり、壁掛け型テレビ、マルチカラーの床、折り上げ天井) の写真
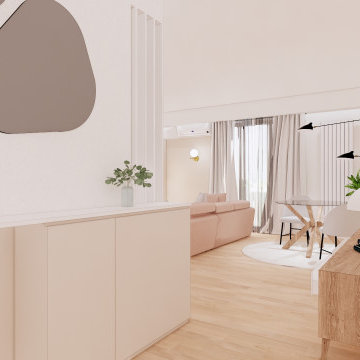
architetto Debora Di Michele
micro interior design
他の地域にあるお手頃価格の広いコンテンポラリースタイルのおしゃれなLDK (ベージュの壁、クッションフロア、壁掛け型テレビ、茶色い床、折り上げ天井) の写真
他の地域にあるお手頃価格の広いコンテンポラリースタイルのおしゃれなLDK (ベージュの壁、クッションフロア、壁掛け型テレビ、茶色い床、折り上げ天井) の写真
リビング・居間 (折り上げ天井、クッションフロア) の写真
1




