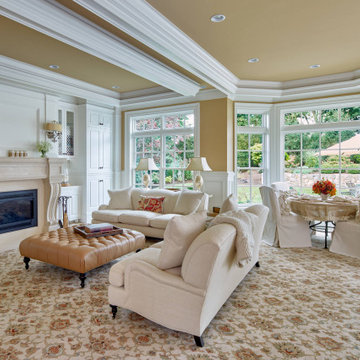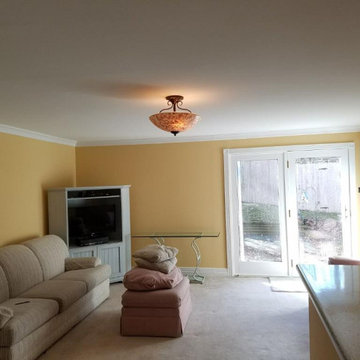絞り込み:
資材コスト
並び替え:今日の人気順
写真 1〜20 枚目(全 91 枚)
1/4

シカゴにある高級な小さなカントリー風のおしゃれな独立型リビング (黄色い壁、無垢フローリング、暖炉なし、テレビなし、茶色い床、クロスの天井、壁紙、白い天井) の写真

Vom Durchgangszimmer zum Loungezimmer
Ein ruhiges Beige und ein warmes Sonnengelb geben den Grundtenor im Raum. Doch wir wollten mehr als nur eine gewöhnliche Wandgestaltung – etwas Besonderes, Ausgefallenes sollte es sein. Unsere individuelle Raumgestaltung nach Kundenvorlieben erlaubte uns mutig zu werden: Wir entschieden uns für eine helle, freundliche gelbe Wandfarbe, die dem Raum Lebendigkeit verleiht.
Um das Ganze jedoch nicht überladen wirken zu lassen, neutralisierten wir dieses lebhafte Gelb mit natürlichen Beigetönen. Ein tiefes Blau setzt dabei beruhigende Akzente und schafft so einen ausgewogenen Kontrast.
Auch bei der Auswahl der Pflanzen haben wir besondere Sorgfalt walten lassen: Die bestehende Pflanzensammlung wurde zu einem harmonischen Ensemble zusammengestellt. Hierbei empfahlen wir zwei verschiedene Pflanzenkübel – um Ruhe in die strukturreichen Gewächse zu bringen und ihnen gleichzeitig genug Platz zur Entfaltung ihrer Natürlichkeit bieten können.
Diese Natürlichkeit spiegelt sich auch in den Möbeln wider: Helles Holz sorgt für eine authentische Atmosphäre und ruhige Stoffe laden zum Verweilen ein. Ein edles Rattangeflecht bringt abwechslungsreiche Struktur ins Spiel - genau wie unsere Gäste es erwarten dürfen!
Damit das Licht optimal zur Geltung kommt, wählten gläserne Leuchten diese tauchen den gesamtem Bereich des Loungeraums in ein helles und freundliches Ambiente. Hier können Sie entspannen, träumen und dem Klang von Schallplatten lauschen – Kraft tanken oder Zeit mit Freunden verbringen. Ein Raum zum Genießen und Erinnern.
Wir sind stolz darauf, aus einem ehemaligen Durchgangszimmer eine Lounge geschaffen zu haben - einen Ort der Ruhe und Inspiration für unsere Kunden.

Brazilian Teak Smooth 3 1/4" wide solid hardwood, featuring varying golden-brown tones and a smooth finish
Constructed of solid Brazilian Teak, otherwise known as Cumaru, with a Janka Hardness Rating of 3540 (one of the hardest woods in the industry), expertly kiln dried and sealed to achieve equilibrium moisture content, and pre-finished with 9 coats of UV Cured Polyurethane for wear protection and scratch resistance
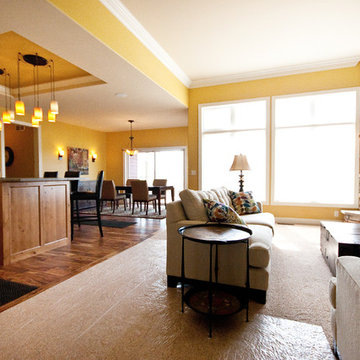
他の地域にある中くらいなトラディショナルスタイルのおしゃれなリビング (黄色い壁、カーペット敷き、コーナー設置型暖炉、石材の暖炉まわり、マルチカラーの床、折り上げ天井) の写真
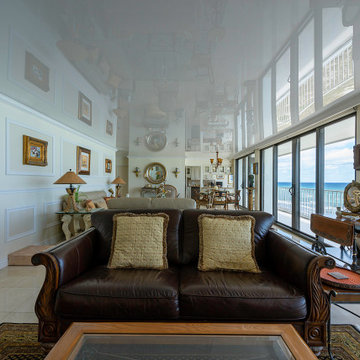
Seaside condos look great with High Gloss ceilings!
マイアミにある広いトラディショナルスタイルのおしゃれなリビング (黄色い壁、大理石の床、テレビなし、ベージュの床、クロスの天井) の写真
マイアミにある広いトラディショナルスタイルのおしゃれなリビング (黄色い壁、大理石の床、テレビなし、ベージュの床、クロスの天井) の写真
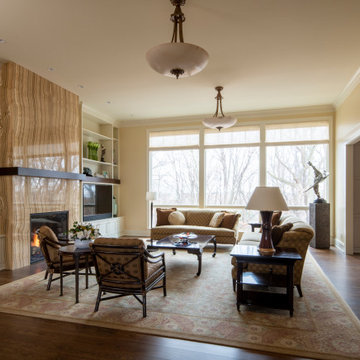
Remodeler: Michels Homes
Interior Design: Jami Ludens, Studio M Interiors
Cabinetry Design: Megan Dent, Studio M Kitchen and Bath
Photography: Scott Amundson Photography
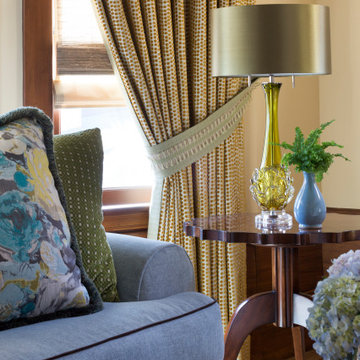
Opulence and luxury are expressed through a double-layer of custom throw pillows in colors and patterns that tone with the sofa and velvet recliners. Each decorative pillow with contrasting welt was carefully selected from fabrics at the San Francisco Design Center along with my client, for a personal touch.

What’s your sign? No matter the zodiac this room will provide an opportunity for self reflection and relaxation. Once you have come to terms with the past you can begin to frame your future by using the gallery wall. However, keep an eye on the clocks because you shouldn’t waste time on things you can’t change. The number one rule of a living room is to live!
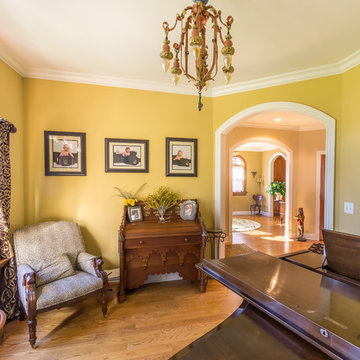
The formal living room is used as a formal parlor, or music room. Victorian furnishings compliment the antique baby grand piano, which the room was designed to fit. Triple windows with half-round transoms floor the room with ample light and provide an added level of detail for this unique space.
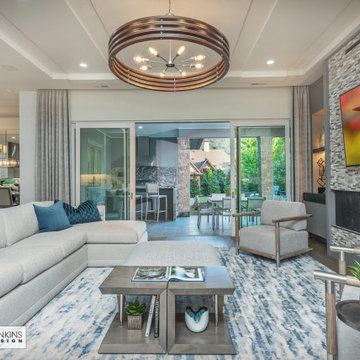
The great room offers perfect symmetry with the foyer.
他の地域にあるラグジュアリーな広いトラディショナルスタイルのおしゃれなLDK (黄色い壁、無垢フローリング、標準型暖炉、金属の暖炉まわり、埋込式メディアウォール、ベージュの床、折り上げ天井) の写真
他の地域にあるラグジュアリーな広いトラディショナルスタイルのおしゃれなLDK (黄色い壁、無垢フローリング、標準型暖炉、金属の暖炉まわり、埋込式メディアウォール、ベージュの床、折り上げ天井) の写真
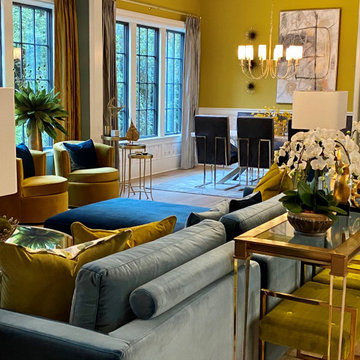
Main Living - Imported Italian Tile on Fireplace from Tile Bar, Sofa from Rove Concepts, Benches from Jonathan Adler, Tables from Interlude Home, Decor mostly Uttermost, Drapes and blinds from The Shade Store, Lamps from Traditions Home, Chairs/Art from Slate Interiors, Dining Table from Arhaus
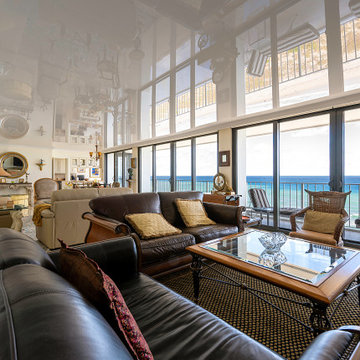
Seaside condos look great with High Gloss ceilings!
マイアミにある広いトラディショナルスタイルのおしゃれなリビング (黄色い壁、大理石の床、壁掛け型テレビ、ベージュの床、クロスの天井) の写真
マイアミにある広いトラディショナルスタイルのおしゃれなリビング (黄色い壁、大理石の床、壁掛け型テレビ、ベージュの床、クロスの天井) の写真
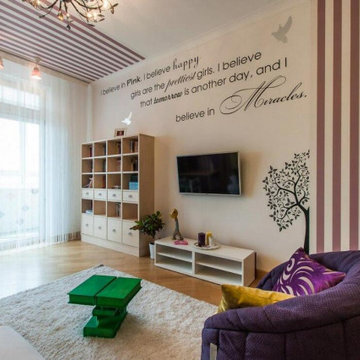
Красивая комната для девушки
モスクワにあるお手頃価格の中くらいなコンテンポラリースタイルのおしゃれなリビング (黄色い壁、ラミネートの床、ベージュの床、クロスの天井、壁紙、暖炉なし、壁掛け型テレビ、白い天井) の写真
モスクワにあるお手頃価格の中くらいなコンテンポラリースタイルのおしゃれなリビング (黄色い壁、ラミネートの床、ベージュの床、クロスの天井、壁紙、暖炉なし、壁掛け型テレビ、白い天井) の写真
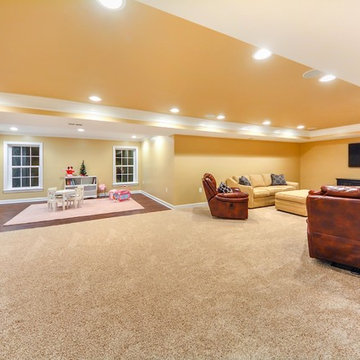
This bright yellow and spacious living room features a cozy kids area and spacious family area.
ワシントンD.C.にある高級な広いトランジショナルスタイルのおしゃれなオープンリビング (黄色い壁、カーペット敷き、壁掛け型テレビ、ベージュの床、折り上げ天井、白い天井) の写真
ワシントンD.C.にある高級な広いトランジショナルスタイルのおしゃれなオープンリビング (黄色い壁、カーペット敷き、壁掛け型テレビ、ベージュの床、折り上げ天井、白い天井) の写真
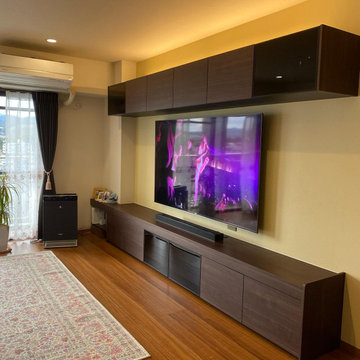
収納力と意匠にこだわり、お客様が望む間接照明を取り付けました。
調光ができるので、夜はほんわりとした明かりの下でくつろげる空間になりました。
福岡にある中くらいな和モダンなおしゃれなリビング (黄色い壁、合板フローリング、暖炉なし、壁掛け型テレビ、茶色い床、クロスの天井、壁紙、ベージュの天井) の写真
福岡にある中くらいな和モダンなおしゃれなリビング (黄色い壁、合板フローリング、暖炉なし、壁掛け型テレビ、茶色い床、クロスの天井、壁紙、ベージュの天井) の写真
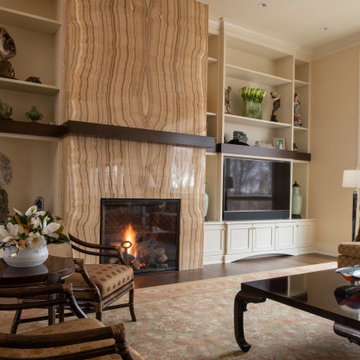
Remodeler: Michels Homes
Interior Design: Jami Ludens, Studio M Interiors
Cabinetry Design: Megan Dent, Studio M Kitchen and Bath
Photography: Scott Amundson Photography
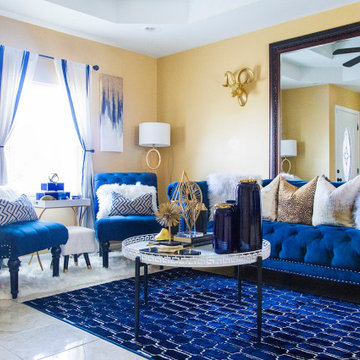
What’s your sign? No matter the zodiac this room will provide an opportunity for self reflection and relaxation. Once you have come to terms with the past you can begin to frame your future by using the gallery wall. However, keep an eye on the clocks because you shouldn’t waste time on things you can’t change. The number one rule of a living room is to live!
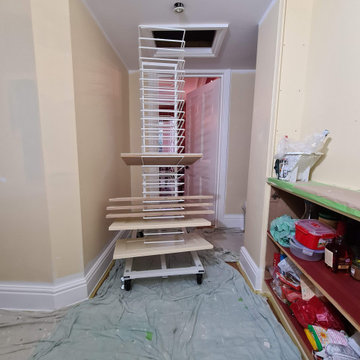
Interior painting and decorating transformation to the Sitting room base in Kew Gardens. All walls, ceiling, and woodwork were fully prepared, improved, and make better by dustless sanding, and bespoke hand-painted. With Air filtration operating while during work the space was without dust
リビング・居間 (折り上げ天井、クロスの天井、黄色い壁) の写真
1




