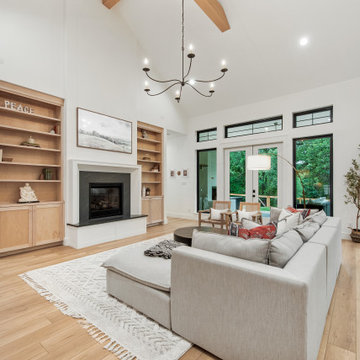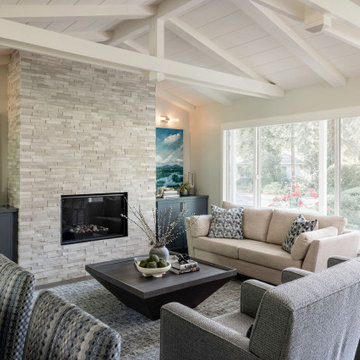絞り込み:
資材コスト
並び替え:今日の人気順
写真 1〜20 枚目(全 5,026 枚)
1/5

通り抜ける土間のある家
滋賀県野洲市の古くからの民家が立ち並ぶ敷地で530㎡の敷地にあった、古民家を解体し、住宅を新築する計画となりました。
南面、東面は、既存の民家が立ち並んでお、西側は、自己所有の空き地と、隣接して
同じく空き地があります。どちらの敷地も道路に接することのない敷地で今後、住宅を
建築する可能性は低い。このため、西面に開く家を計画することしました。
ご主人様は、バイクが趣味ということと、土間も希望されていました。そこで、
入り口である玄関から西面の空地に向けて住居空間を通り抜けるような開かれた
空間が作れないかと考えました。
この通り抜ける土間空間をコンセプト計画を行った。土間空間を中心に収納や居室部分
を配置していき、外と中を感じられる空間となってる。
広い敷地を生かし、平屋の住宅の計画となっていて東面から吹き抜けを通し、光を取り入れる計画となっている。西面は、大きく軒を出し、西日の対策と外部と内部を繋げる軒下空間
としています。
建物の奥へ行くほどプライベート空間が保たれる計画としています。
北側の玄関から西側のオープン敷地へと通り抜ける土間は、そこに訪れる人が自然と
オープンな敷地へと誘うような計画となっています。土間を中心に開かれた空間は、
外との繋がりを感じることができ豊かな気持ちになれる建物となりました。

We took advantage of the double volume ceiling height in the living room and added millwork to the stone fireplace, a reclaimed wood beam and a gorgeous, chandelier. The sliding doors lead out to the sundeck and the lake beyond. TV's mounted above fireplaces tend to be a little high for comfortable viewing from the sofa, so this tv is mounted on a pull down bracket for use when the fireplace is not turned on. Floating white oak shelves replaced upper cabinets above the bar area.
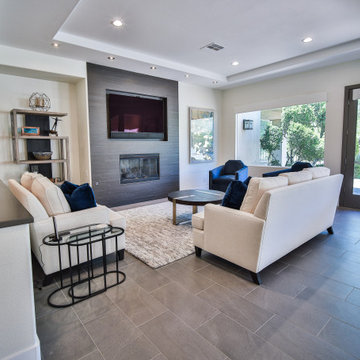
Featuring vaulted ceilings, Norwalk furniture, Global Views artwork, and Uttermost lighting, this living room is functional and elegant. Operable shades bring natural light into the space and the surround sound system allows for music to be played for any occasion.
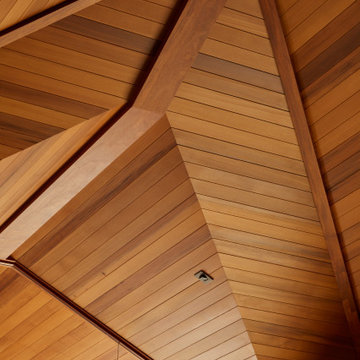
Great Room Ceiling
ハワイにあるラグジュアリーな巨大なコンテンポラリースタイルのおしゃれなLDK (マルチカラーの壁、ライムストーンの床、埋込式メディアウォール、マルチカラーの床、三角天井) の写真
ハワイにあるラグジュアリーな巨大なコンテンポラリースタイルのおしゃれなLDK (マルチカラーの壁、ライムストーンの床、埋込式メディアウォール、マルチカラーの床、三角天井) の写真

他の地域にある高級な中くらいなトラディショナルスタイルのおしゃれなロフトリビング (グレーの壁、無垢フローリング、標準型暖炉、積石の暖炉まわり、壁掛け型テレビ、茶色い床、三角天井、パネル壁) の写真
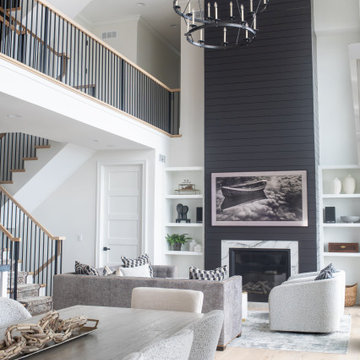
Home remodel in the Lake Geneva, WI area
ミルウォーキーにあるラグジュアリーな中くらいなトランジショナルスタイルのおしゃれなロフトリビング (白い壁、淡色無垢フローリング、標準型暖炉、塗装板張りの暖炉まわり、壁掛け型テレビ、茶色い床、三角天井) の写真
ミルウォーキーにあるラグジュアリーな中くらいなトランジショナルスタイルのおしゃれなロフトリビング (白い壁、淡色無垢フローリング、標準型暖炉、塗装板張りの暖炉まわり、壁掛け型テレビ、茶色い床、三角天井) の写真

ニューヨークにある巨大なコンテンポラリースタイルのおしゃれなオープンリビング (白い壁、淡色無垢フローリング、標準型暖炉、石材の暖炉まわり、埋込式メディアウォール、ベージュの床、三角天井) の写真
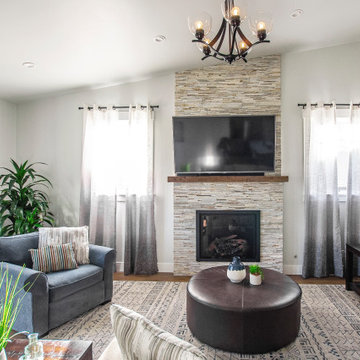
サンフランシスコにあるお手頃価格の中くらいなトランジショナルスタイルのおしゃれなオープンリビング (グレーの壁、無垢フローリング、標準型暖炉、積石の暖炉まわり、壁掛け型テレビ、茶色い床、三角天井) の写真

Lauren Smyth designs over 80 spec homes a year for Alturas Homes! Last year, the time came to design a home for herself. Having trusted Kentwood for many years in Alturas Homes builder communities, Lauren knew that Brushed Oak Whisker from the Plateau Collection was the floor for her!
She calls the look of her home ‘Ski Mod Minimalist’. Clean lines and a modern aesthetic characterizes Lauren's design style, while channeling the wild of the mountains and the rivers surrounding her hometown of Boise.

Living Room
サンフランシスコにあるラグジュアリーな中くらいなカントリー風のおしゃれなLDK (白い壁、淡色無垢フローリング、標準型暖炉、石材の暖炉まわり、テレビなし、茶色い床、三角天井、青いソファ、白い天井) の写真
サンフランシスコにあるラグジュアリーな中くらいなカントリー風のおしゃれなLDK (白い壁、淡色無垢フローリング、標準型暖炉、石材の暖炉まわり、テレビなし、茶色い床、三角天井、青いソファ、白い天井) の写真
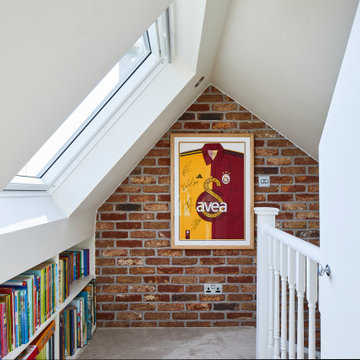
Stunning family room located in the loft, provides an area for the entire household to enjoy. A beautiful living room, that is bright and airy.
ロンドンにある中くらいなモダンスタイルのおしゃれなオープンリビング (白い壁、カーペット敷き、グレーの床、三角天井) の写真
ロンドンにある中くらいなモダンスタイルのおしゃれなオープンリビング (白い壁、カーペット敷き、グレーの床、三角天井) の写真
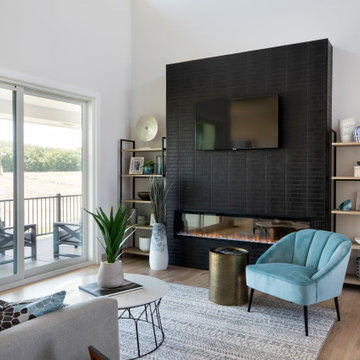
ウィチタにある中くらいなコンテンポラリースタイルのおしゃれなLDK (白い壁、壁掛け型テレビ、茶色い床、三角天井、無垢フローリング、横長型暖炉、タイルの暖炉まわり) の写真

他の地域にある中くらいなトランジショナルスタイルのおしゃれなリビング (白い壁、淡色無垢フローリング、標準型暖炉、タイルの暖炉まわり、ベージュの床、テレビなし、塗装板張りの天井) の写真

オースティンにある中くらいなミッドセンチュリースタイルのおしゃれなオープンリビング (ライブラリー、白い壁、コルクフローリング、標準型暖炉、レンガの暖炉まわり、テレビなし、茶色い床、塗装板張りの天井) の写真

We refaced the old plain brick with a German Smear treatment and replace an old wood stove with a new one.
ニューヨークにあるお手頃価格の中くらいなカントリー風のおしゃれな独立型リビング (ライブラリー、ベージュの壁、淡色無垢フローリング、薪ストーブ、レンガの暖炉まわり、埋込式メディアウォール、茶色い床、塗装板張りの天井、白い天井) の写真
ニューヨークにあるお手頃価格の中くらいなカントリー風のおしゃれな独立型リビング (ライブラリー、ベージュの壁、淡色無垢フローリング、薪ストーブ、レンガの暖炉まわり、埋込式メディアウォール、茶色い床、塗装板張りの天井、白い天井) の写真
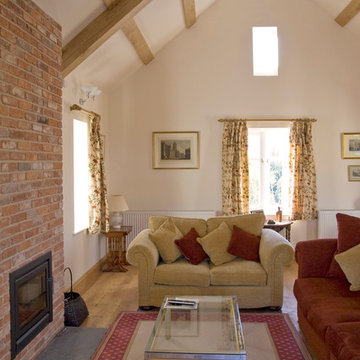
Windows on three sides of the room, combined with an open roof formed with oak trusses and purlins, creates spacious and well-lit living accommodation. The fireplace is formed in reclaimed red bricks with an inset wood burner. The floor and skirting are in oak.

Living space is a convergence of color and eclectic modern furnishings - Architect: HAUS | Architecture For Modern Lifestyles - Builder: WERK | Building Modern - Photo: HAUS
巨大な、中くらいなリビング・居間 (塗装板張りの天井、三角天井) の写真
1





