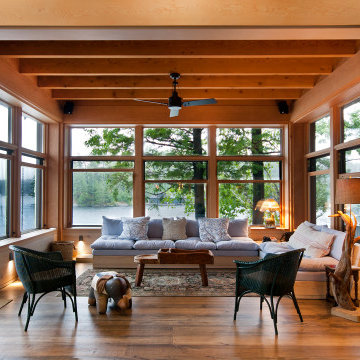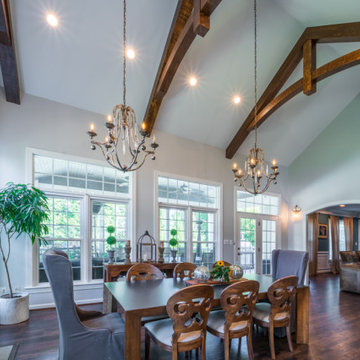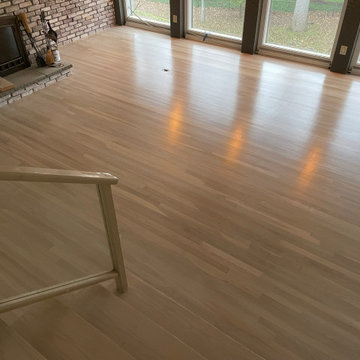絞り込み:
資材コスト
並び替え:今日の人気順
写真 1〜20 枚目(全 123 枚)
1/4

インディアナポリスにある高級な広いトラディショナルスタイルのおしゃれなリビング (白い壁、無垢フローリング、標準型暖炉、レンガの暖炉まわり、コーナー型テレビ、茶色い床、表し梁、レンガ壁) の写真

Experience the tranquil allure of an upscale loft living room, a creation by Arsight, nestled within Chelsea, New York. The expansive, airy ambiance is accentuated by high ceilings and bordered by graceful sliding doors. A modern edge is introduced by a stark white palette, contrasted beautifully with carefully chosen furniture and powerful art. The space is grounded by the rich, unique texture of reclaimed flooring, embodying the essence of contemporary living room design, a blend of style, luxury, and comfort.
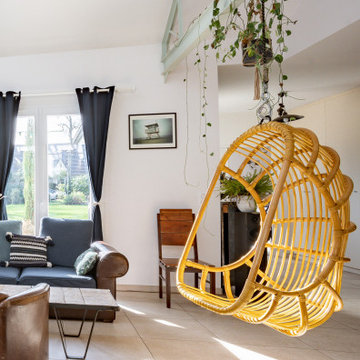
rénovation complète
広いインダストリアルスタイルのおしゃれなリビング (白い壁、テラコッタタイルの床、薪ストーブ、テレビなし、ベージュの床、表し梁、壁紙) の写真
広いインダストリアルスタイルのおしゃれなリビング (白い壁、テラコッタタイルの床、薪ストーブ、テレビなし、ベージュの床、表し梁、壁紙) の写真
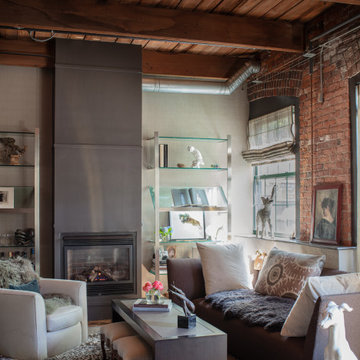
A cozy 830sq ft Boston Pied-a’-Terre with a European inspired garden patio
ボストンにある高級な中くらいなエクレクティックスタイルのおしゃれなリビング (グレーの壁、カーペット敷き、標準型暖炉、コンクリートの暖炉まわり、グレーの床、表し梁、レンガ壁) の写真
ボストンにある高級な中くらいなエクレクティックスタイルのおしゃれなリビング (グレーの壁、カーペット敷き、標準型暖炉、コンクリートの暖炉まわり、グレーの床、表し梁、レンガ壁) の写真

Echo Park, CA - Complete Accessory Dwelling Unit Build; Great Room
Cement tiled flooring, clear glass windows, doors, cabinets, recessed lighting, staircase, catwalk, Kitchen island, Kitchen appliances and matching coffee tables.
Please follow the following link in order to see the published article in Dwell Magazine.
https://www.dwell.com/article/backyard-cottage-adu-los-angeles-dac353a2
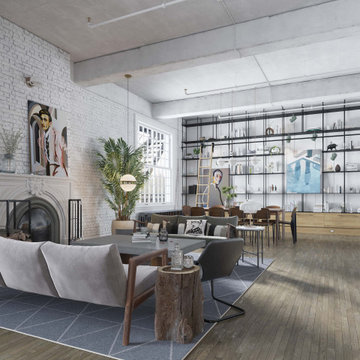
This trendy Chelsea, New York, apartment invites you in with a sophisticated living room, an artistic work of Arsight. At its core is custom shelving, meticulously arrayed with carefully selected accessories. The charm of Scandinavian chairs stands in delightful contrast to the rustic appeal of the exposed brick wall and ceiling. A pendant light brings the white, luxurious atmosphere and oak flooring into stark relief. Admire the metal art, which harmoniously integrates with the cozy fireplace, plush rug, and high-end furniture, which includes a sofa and a library ladder leading to an intriguing living room mirror.
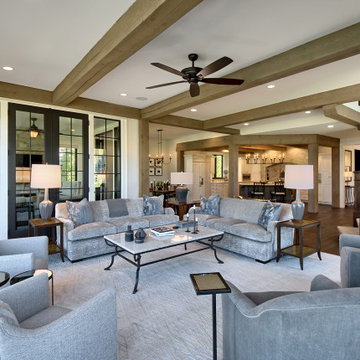
シカゴにあるラグジュアリーな巨大なおしゃれなリビング (白い壁、濃色無垢フローリング、標準型暖炉、石材の暖炉まわり、壁掛け型テレビ、茶色い床、表し梁) の写真
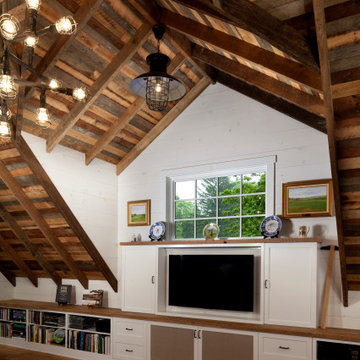
Rustic living room/loft with exposed wood beam ceiling, industrial-style light fixtures, white shaker cabinetry surrounding mounted television, medium hardwood flooring and matching medium wood countertops.
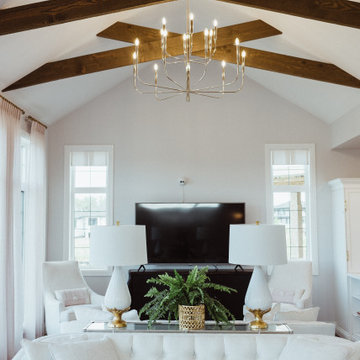
エドモントンにある巨大なトラディショナルスタイルのおしゃれなリビング (グレーの壁、無垢フローリング、両方向型暖炉、据え置き型テレビ、茶色い床、表し梁) の写真
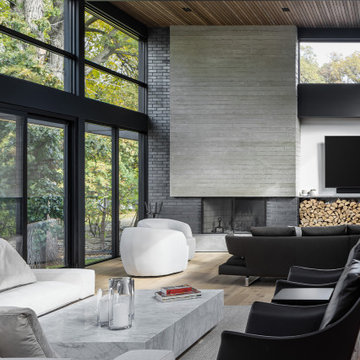
The distinguishing trait of the I Naturali series is soil. A substance which on the one hand recalls all things primordial and on the other the possibility of being plied. As a result, the slab made from the ceramic lends unique value to the settings it clads.
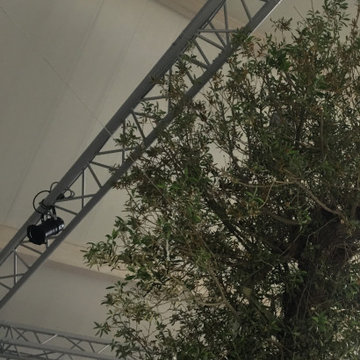
Rampes lumières sous plafond cathédrale
マルセイユにある広いミッドセンチュリースタイルのおしゃれなリビング (白い壁、セラミックタイルの床、グレーの床、表し梁) の写真
マルセイユにある広いミッドセンチュリースタイルのおしゃれなリビング (白い壁、セラミックタイルの床、グレーの床、表し梁) の写真
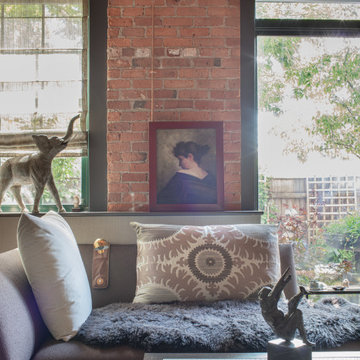
A cozy 830sq ft Boston Pied-a’-Terre with a European inspired garden patio
ボストンにある高級な中くらいなエクレクティックスタイルのおしゃれなリビング (グレーの壁、カーペット敷き、標準型暖炉、コンクリートの暖炉まわり、グレーの床、表し梁、レンガ壁) の写真
ボストンにある高級な中くらいなエクレクティックスタイルのおしゃれなリビング (グレーの壁、カーペット敷き、標準型暖炉、コンクリートの暖炉まわり、グレーの床、表し梁、レンガ壁) の写真
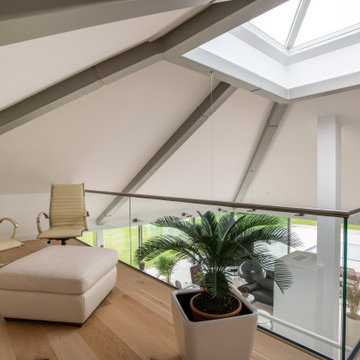
Dieser quadratische Bungalow ist ein K-MÄLEON Hybridhaus K-L und hat die Außenmaße 13 x 13 Meter. Wie gewohnt wurden Grundriss und Gestaltung vollkommen individuell vorgenommen. Durch das Atrium wird jeder Quadratmeter des innovativen Einfamilienhauses mit Licht durchflutet. Die quadratische Grundform der Glas-Dachspitze ermöglicht eine zu allen Seiten gleichmäßige Lichtverteilung.
Die Besonderheiten bei diesem Projekt sind die Glasfassade auf drei Hausseiten, die Gaube, der große Dachüberstand und die Stringenz bei der Materialauswahl.
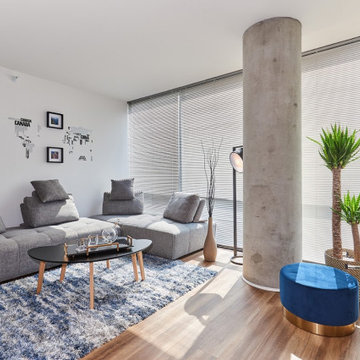
We were invited into this beautiful space filled with light by our client and asked to use a modern, young, and fashionable look while integrating a few elements from his home-land. We insisted to use a few patches of color and live plants. On the wall, we chose to use a world map sticker and frame a few pictured portraying his hometown. The result was fantastic.
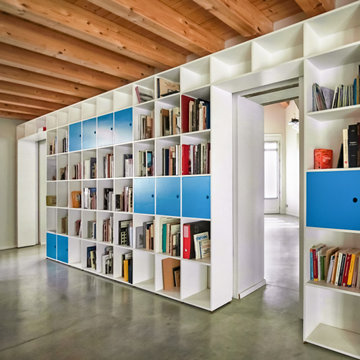
Dettaglio Libreria passaggio Studio-Soggiorno, prodotto e creato da Rabatto.
他の地域にあるお手頃価格の広いコンテンポラリースタイルのおしゃれなリビング (白い壁、コンクリートの床、グレーの床、表し梁) の写真
他の地域にあるお手頃価格の広いコンテンポラリースタイルのおしゃれなリビング (白い壁、コンクリートの床、グレーの床、表し梁) の写真
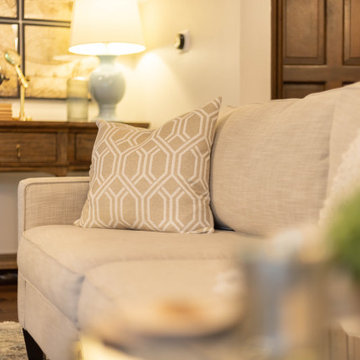
インディアナポリスにある高級な広いトラディショナルスタイルのおしゃれなリビング (白い壁、無垢フローリング、標準型暖炉、レンガの暖炉まわり、コーナー型テレビ、茶色い床、表し梁、レンガ壁) の写真
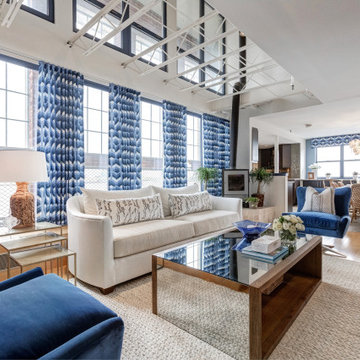
Critical to the design’s waterfront location, a coastal look was mixed with the sophistication an urban East Coast city condo’s style. Views through the floor to ceiling windows of the living room look straight out on Philadelphia’s iconic Ben Franklin Bridge.
リビング・居間 (表し梁) の写真
1




