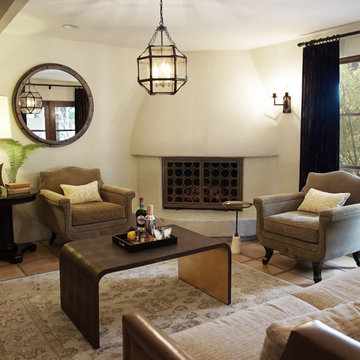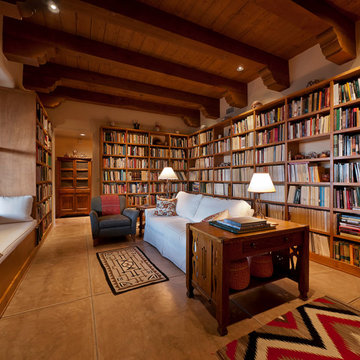絞り込み:
資材コスト
並び替え:今日の人気順
写真 1〜20 枚目(全 2,347 枚)
1/4

ワシントンD.C.にある高級な広いコンテンポラリースタイルのおしゃれなファミリールーム (ライブラリー、白い壁、無垢フローリング、標準型暖炉、金属の暖炉まわり、埋込式メディアウォール、表し梁、茶色い床) の写真

Spacecrafting Photography
ミネアポリスにある高級な広いトラディショナルスタイルのおしゃれなリビング (白い壁、濃色無垢フローリング、標準型暖炉、テレビなし、石材の暖炉まわり、茶色い床、表し梁) の写真
ミネアポリスにある高級な広いトラディショナルスタイルのおしゃれなリビング (白い壁、濃色無垢フローリング、標準型暖炉、テレビなし、石材の暖炉まわり、茶色い床、表し梁) の写真

Фрагмент второй гостиной небольшого размера, которая расположена на втором этаже в пространстве между комнатами. Удобный диван натурального оттенка, плед и кофейный столик- это все, что нужно для спокойных минут наедине с собой. Картина из эпоксидной смолы, сделанная заказчиками отлично вписалась в такой нежный интерьер и работает на контрасте. Обои с цветочным принтом выбраны для дачного эффекта

A summer house built around salvaged barn beams.
Not far from the beach, the secluded site faces south to the ocean and views.
The large main barn room embraces the main living spaces, including the kitchen. The barn room is anchored on the north with a stone fireplace and on the south with a large bay window. The wing to the east organizes the entry hall and sleeping rooms.

We completed a full refurbishment and the interior design of this cosy 'snug' in this country period home in Hampshire.
ハンプシャーにある高級な中くらいなカントリー風のおしゃれな独立型リビング (ライブラリー、グレーの壁、無垢フローリング、薪ストーブ、レンガの暖炉まわり、壁掛け型テレビ、茶色い床、表し梁、レンガ壁) の写真
ハンプシャーにある高級な中くらいなカントリー風のおしゃれな独立型リビング (ライブラリー、グレーの壁、無垢フローリング、薪ストーブ、レンガの暖炉まわり、壁掛け型テレビ、茶色い床、表し梁、レンガ壁) の写真

マイアミにある地中海スタイルのおしゃれなリビング (白い壁、無垢フローリング、標準型暖炉、タイルの暖炉まわり、テレビなし、茶色い床、表し梁、三角天井、板張り天井) の写真

オースティンにある広い地中海スタイルのおしゃれなリビング (白い壁、標準型暖炉、漆喰の暖炉まわり、据え置き型テレビ、茶色い床、濃色無垢フローリング、表し梁、板張り天井) の写真

Heather Ryan, Interior Designer
H.Ryan Studio - Scottsdale, AZ
www.hryanstudio.com
フェニックスにある中くらいなおしゃれなリビング (白い壁、テラコッタタイルの床、コーナー設置型暖炉、漆喰の暖炉まわり、テレビなし、茶色い床、表し梁) の写真
フェニックスにある中くらいなおしゃれなリビング (白い壁、テラコッタタイルの床、コーナー設置型暖炉、漆喰の暖炉まわり、テレビなし、茶色い床、表し梁) の写真

TEAM
Developer: Green Phoenix Development
Architect: LDa Architecture & Interiors
Interior Design: LDa Architecture & Interiors
Builder: Essex Restoration
Home Stager: BK Classic Collections Home Stagers
Photographer: Greg Premru Photography

ミネアポリスにあるビーチスタイルのおしゃれな独立型ファミリールーム (ライブラリー、青い壁、濃色無垢フローリング、標準型暖炉、タイルの暖炉まわり、表し梁、塗装板張りの天井) の写真

Design project of modern interior in Russia, Kazan.
There are work space for interior designer, small cozy bedroom, relax spot, compact kitchen and bathroom.
The inspiration of this design is national Tatar traditions. Its about rattan furniture and bright carpet.

Floor to ceiling bookshelves house this clients' extensive library. What an inviting room to curl up with a book.
他の地域にあるサンタフェスタイルのおしゃれな独立型リビング (ライブラリー、白い壁、コンクリートの床、ベージュの床、表し梁) の写真
他の地域にあるサンタフェスタイルのおしゃれな独立型リビング (ライブラリー、白い壁、コンクリートの床、ベージュの床、表し梁) の写真

ミラノにあるラグジュアリーな巨大なカントリー風のおしゃれなLDK (ライブラリー、両方向型暖炉、積石の暖炉まわり、茶色い床、表し梁、パネル壁) の写真

Living Area
サリーにある小さなカントリー風のおしゃれなリビング (マルチカラーの壁、淡色無垢フローリング、薪ストーブ、漆喰の暖炉まわり、テレビなし、茶色い床、表し梁) の写真
サリーにある小さなカントリー風のおしゃれなリビング (マルチカラーの壁、淡色無垢フローリング、薪ストーブ、漆喰の暖炉まわり、テレビなし、茶色い床、表し梁) の写真

オースティンにあるミッドセンチュリースタイルのおしゃれなリビング (白い壁、淡色無垢フローリング、標準型暖炉、タイルの暖炉まわり、テレビなし、ベージュの床、表し梁、板張り天井) の写真

The clients were looking for a modern, rustic ski lodge look that was chic and beautiful while being family-friendly and a great vacation home for the holidays and ski trips. Our goal was to create something family-friendly that had all the nostalgic warmth and hallmarks of a mountain house, while still being modern, sophisticated, and functional as a true ski-in and ski-out house.
To achieve the look our client wanted, we focused on the great room and made sure it cleared all views into the valley. We drew attention to the hearth by installing a glass-back fireplace, which allows guests to see through to the master bedroom. The decor is rustic and nature-inspired, lots of leather, wood, bone elements, etc., but it's tied together will sleek, modern elements like the blue velvet armchair.
応接間 (表し梁、ライブラリー) の写真
1







