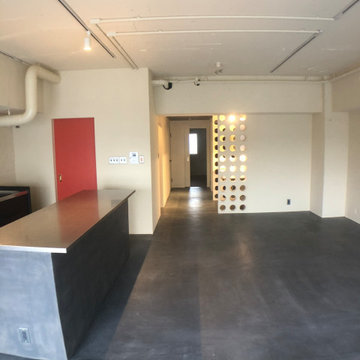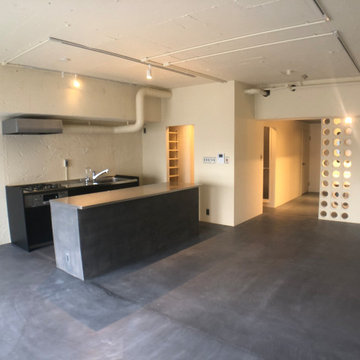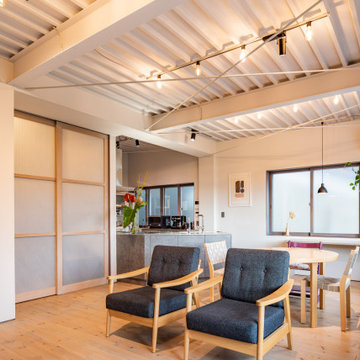絞り込み:
資材コスト
並び替え:今日の人気順
写真 1〜20 枚目(全 26 枚)
1/4

Our clients selected a great combination of products and materials to enable our craftsmen to create a spectacular entry and great room to this custom home completed in 2020.

We updated this 1907 two-story family home for re-sale. We added modern design elements and amenities while retaining the home’s original charm in the layout and key details. The aim was to optimize the value of the property for a prospective buyer, within a reasonable budget.
New French doors from kitchen and a rear bedroom open out to a new bi-level deck that allows good sight lines, functional outdoor living space, and easy access to a garden full of mature fruit trees. French doors from an upstairs bedroom open out to a private high deck overlooking the garden. The garage has been converted to a family room that opens to the garden.
The bathrooms and kitchen were remodeled the kitchen with simple, light, classic materials and contemporary lighting fixtures. New windows and skylights flood the spaces with light. Stained wood windows and doors at the kitchen pick up on the original stained wood of the other living spaces.
New redwood picture molding was created for the living room where traces in the plaster suggested that picture molding has originally been. A sweet corner window seat at the living room was restored. At a downstairs bedroom we created a new plate rail and other redwood trim matching the original at the dining room. The original dining room hutch and woodwork were restored and a new mantel built for the fireplace.
We built deep shelves into space carved out of the attic next to upstairs bedrooms and added other built-ins for character and usefulness. Storage was created in nooks throughout the house. A small room off the kitchen was set up for efficient laundry and pantry space.
We provided the future owner of the house with plans showing design possibilities for expanding the house and creating a master suite with upstairs roof dormers and a small addition downstairs. The proposed design would optimize the house for current use while respecting the original integrity of the house.
Photography: John Hayes, Open Homes Photography
https://saikleyarchitects.com/portfolio/classic-craftsman-update/

This 5,200-square foot modern farmhouse is located on Manhattan Beach’s Fourth Street, which leads directly to the ocean. A raw stone facade and custom-built Dutch front-door greets guests, and customized millwork can be found throughout the home. The exposed beams, wooden furnishings, rustic-chic lighting, and soothing palette are inspired by Scandinavian farmhouses and breezy coastal living. The home’s understated elegance privileges comfort and vertical space. To this end, the 5-bed, 7-bath (counting halves) home has a 4-stop elevator and a basement theater with tiered seating and 13-foot ceilings. A third story porch is separated from the upstairs living area by a glass wall that disappears as desired, and its stone fireplace ensures that this panoramic ocean view can be enjoyed year-round.
This house is full of gorgeous materials, including a kitchen backsplash of Calacatta marble, mined from the Apuan mountains of Italy, and countertops of polished porcelain. The curved antique French limestone fireplace in the living room is a true statement piece, and the basement includes a temperature-controlled glass room-within-a-room for an aesthetic but functional take on wine storage. The takeaway? Efficiency and beauty are two sides of the same coin.

グランドラピッズにあるビーチスタイルのおしゃれなリビング (白い壁、コンクリートの床、標準型暖炉、タイルの暖炉まわり、壁掛け型テレビ、グレーの床、表し梁、塗装板張りの壁) の写真
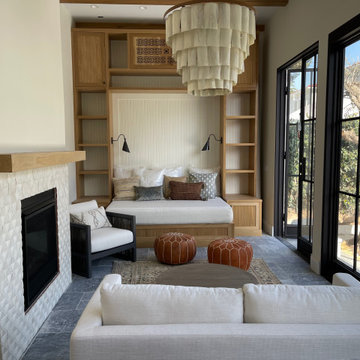
Two car garage converted to a 900 SQFT Pool house and art studio. Custom pool and spa with adjacent BBQ, 5 ancient olive trees relocated from NorCal, hardscape design and build, outdoor dining area, and new driveway.
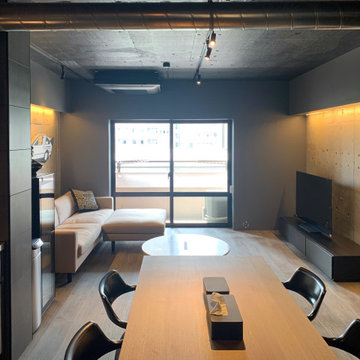
東京23区にあるお手頃価格の中くらいなモダンスタイルのおしゃれなLDK (塗装フローリング、暖炉なし、据え置き型テレビ、グレーの床、表し梁、塗装板張りの壁、黒い天井、グレーと黒) の写真

The mezzanine level contains the Rumpus/Kids area and home office. At 10m x 3.5m there's plenty of space for everybody.
シドニーにある高級な巨大なインダストリアルスタイルのおしゃれなファミリールーム (白い壁、ラミネートの床、グレーの床、表し梁、塗装板張りの壁) の写真
シドニーにある高級な巨大なインダストリアルスタイルのおしゃれなファミリールーム (白い壁、ラミネートの床、グレーの床、表し梁、塗装板張りの壁) の写真
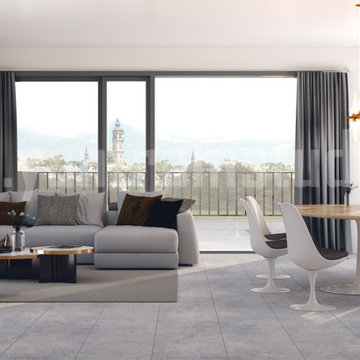
This is design of Living - dinning area. interior design for a Modern Living room with Dining area concept which is a nicely decorated and comfortable. This living room idea have grey color sofa , plants, dinning table , pendant lighting, tv with free stand, big glass window with grey curtains, painting which is well designed.

吹抜けから土間を見下ろす。
引戸を閉めた状態。
photo by Masao Nishikawa
東京23区にある高級な中くらいなモダンスタイルのおしゃれなLDK (白い壁、コンクリートの床、暖炉なし、壁掛け型テレビ、グレーの床、表し梁、塗装板張りの壁) の写真
東京23区にある高級な中くらいなモダンスタイルのおしゃれなLDK (白い壁、コンクリートの床、暖炉なし、壁掛け型テレビ、グレーの床、表し梁、塗装板張りの壁) の写真
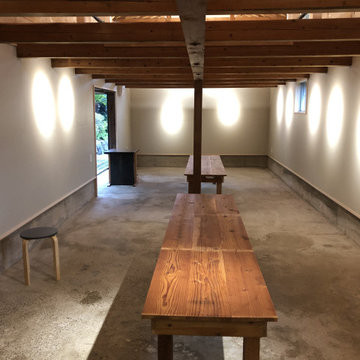
ギャラリー内部空間
大型のテーブル形状のものは、2階床材を利用した展示台
他の地域にある小さな和モダンなおしゃれなリビング (ベージュの壁、コンクリートの床、グレーの床、表し梁、塗装板張りの壁) の写真
他の地域にある小さな和モダンなおしゃれなリビング (ベージュの壁、コンクリートの床、グレーの床、表し梁、塗装板張りの壁) の写真

テーブル周りの一角はこあがりになっていて、腰かけてデスクとして使ったり、寝転んだりできるスペースです。
奥は畳敷きの客間コーナー。
こあがりの下は床下収納になっています。
photo by Masao Nishikawa
東京23区にあるお手頃価格の中くらいなモダンスタイルのおしゃれなLDK (白い壁、コンクリートの床、暖炉なし、壁掛け型テレビ、グレーの床、表し梁、塗装板張りの壁) の写真
東京23区にあるお手頃価格の中くらいなモダンスタイルのおしゃれなLDK (白い壁、コンクリートの床、暖炉なし、壁掛け型テレビ、グレーの床、表し梁、塗装板張りの壁) の写真
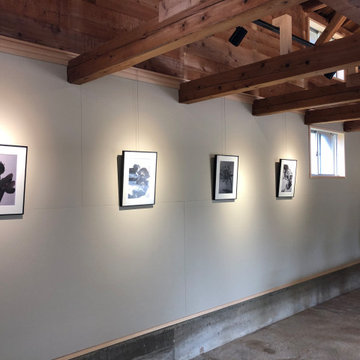
オープンイベント 写真展示
壁上部の板は、床材を再利用したもの
他の地域にある小さな和モダンなおしゃれなリビング (ベージュの壁、コンクリートの床、グレーの床、塗装板張りの壁、表し梁) の写真
他の地域にある小さな和モダンなおしゃれなリビング (ベージュの壁、コンクリートの床、グレーの床、塗装板張りの壁、表し梁) の写真
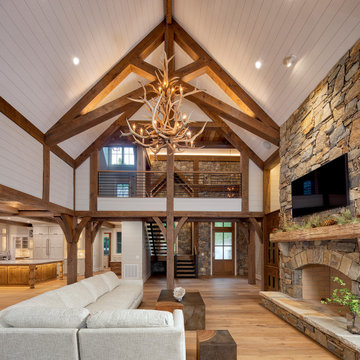
Our clients selected a great combination of products and materials to enable our craftsmen to create a spectacular entry and great room for this custom home completed in 2020.
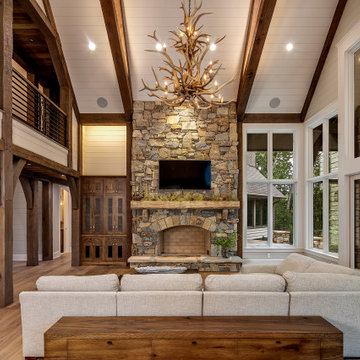
Our clients selected a great combination of products and materials to enable our craftsmen to create a spectacular entry and great room for this custom home completed in 2020.

内土間から繋がる外土間と庭。
5枚の引戸をあけると、内土間、外土間から庭へと空間が繋がります。
photo by Masao Nishikawa
他の地域にあるお手頃価格の中くらいなシャビーシック調のおしゃれなLDK (白い壁、コンクリートの床、暖炉なし、グレーの床、壁掛け型テレビ、表し梁、塗装板張りの壁) の写真
他の地域にあるお手頃価格の中くらいなシャビーシック調のおしゃれなLDK (白い壁、コンクリートの床、暖炉なし、グレーの床、壁掛け型テレビ、表し梁、塗装板張りの壁) の写真

内土間から繋がる外土間と庭。
5枚の引戸をあけると、内土間、外土間から庭へと空間が繋がります。
photo by Masao Nishikawa
他の地域にあるお手頃価格の中くらいなシャビーシック調のおしゃれなLDK (白い壁、コンクリートの床、暖炉なし、壁掛け型テレビ、グレーの床、表し梁、塗装板張りの壁) の写真
他の地域にあるお手頃価格の中くらいなシャビーシック調のおしゃれなLDK (白い壁、コンクリートの床、暖炉なし、壁掛け型テレビ、グレーの床、表し梁、塗装板張りの壁) の写真

吹抜けから土間を見下ろす。
引戸をあけると内土間と外土間が繋がります。
photo by Masao Nishikawa
東京23区にある高級な中くらいなモダンスタイルのおしゃれなLDK (白い壁、コンクリートの床、暖炉なし、壁掛け型テレビ、グレーの床、表し梁、塗装板張りの壁) の写真
東京23区にある高級な中くらいなモダンスタイルのおしゃれなLDK (白い壁、コンクリートの床、暖炉なし、壁掛け型テレビ、グレーの床、表し梁、塗装板張りの壁) の写真
リビング・居間 (表し梁、グレーの床、塗装板張りの壁) の写真
1




