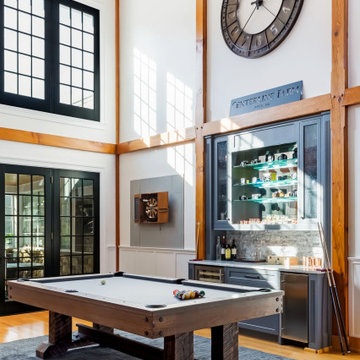絞り込み:
資材コスト
並び替え:今日の人気順
写真 1〜16 枚目(全 16 枚)
1/4

Embarking on the design journey of Wabi Sabi Refuge, I immersed myself in the profound quest for tranquility and harmony. This project became a testament to the pursuit of a tranquil haven that stirs a deep sense of calm within. Guided by the essence of wabi-sabi, my intention was to curate Wabi Sabi Refuge as a sacred space that nurtures an ethereal atmosphere, summoning a sincere connection with the surrounding world. Deliberate choices of muted hues and minimalist elements foster an environment of uncluttered serenity, encouraging introspection and contemplation. Embracing the innate imperfections and distinctive qualities of the carefully selected materials and objects added an exquisite touch of organic allure, instilling an authentic reverence for the beauty inherent in nature's creations. Wabi Sabi Refuge serves as a sanctuary, an evocative invitation for visitors to embrace the sublime simplicity, find solace in the imperfect, and uncover the profound and tranquil beauty that wabi-sabi unveils.
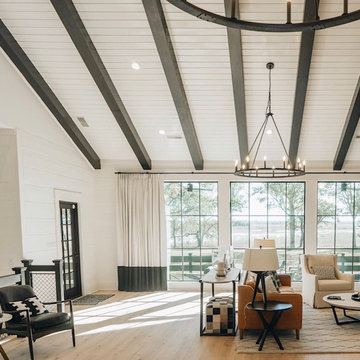
Custom build project. Located on Johns Island SC. Home is located on a 14 acre estate on the marsh, view of Kiawah river.
チャールストンにあるラグジュアリーな広いビーチスタイルのおしゃれなLDK (表し梁、板張り壁、白い天井) の写真
チャールストンにあるラグジュアリーな広いビーチスタイルのおしゃれなLDK (表し梁、板張り壁、白い天井) の写真

The overall design is Transitional with a nod to Mid-Century Modern & Other Retro-Centric Design Styles
Starting with the foyer entry, Obeche quartered-cut veneer columns, with 1” polished aluminum reveal, the stage is set for an interior that is anything but ordinary.
The foyer also shows a unique inset flooring pattern, combining 24”x24” White Polished porcelain, with insets of 12” x 24” High Gloss Taupe Wood-Look Planks
The open, airy entry leads to a bold, yet playful lounge-like club room; featuring blown glass bubble chandelier, functional bar area with display, and one-of-a-kind layered pattern ceiling detail.
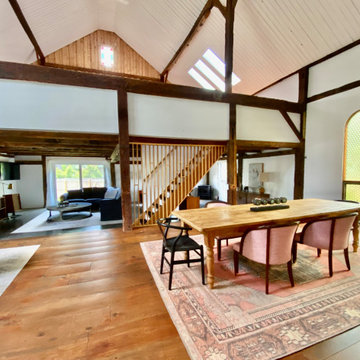
Vast open plan great room encompasses dining and lounging areas, plus two lofts.
ニューヨークにあるお手頃価格の巨大なエクレクティックスタイルのおしゃれなリビングロフト (白い壁、無垢フローリング、薪ストーブ、壁掛け型テレビ、表し梁、板張り壁) の写真
ニューヨークにあるお手頃価格の巨大なエクレクティックスタイルのおしゃれなリビングロフト (白い壁、無垢フローリング、薪ストーブ、壁掛け型テレビ、表し梁、板張り壁) の写真
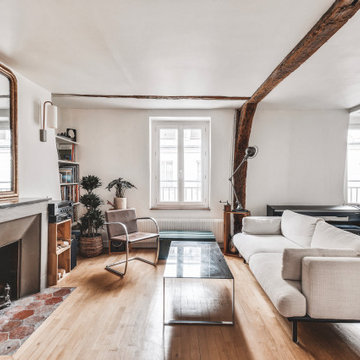
salon, séjour, blanc, poutres apparentes, bibliothèque, fauteuil en cuir, table en verre, piano, canapé gris, vintage, cheminée, miroir, lumineux
パリにある高級な中くらいなコンテンポラリースタイルのおしゃれなLDK (ライブラリー、白い壁、淡色無垢フローリング、標準型暖炉、石材の暖炉まわり、テレビなし、茶色い床、表し梁、板張り壁) の写真
パリにある高級な中くらいなコンテンポラリースタイルのおしゃれなLDK (ライブラリー、白い壁、淡色無垢フローリング、標準型暖炉、石材の暖炉まわり、テレビなし、茶色い床、表し梁、板張り壁) の写真
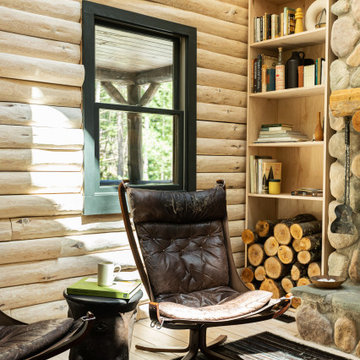
Little River Cabin Airbnb
ニューヨークにあるお手頃価格の広いミッドセンチュリースタイルのおしゃれなリビングロフト (ベージュの壁、合板フローリング、薪ストーブ、石材の暖炉まわり、ベージュの床、表し梁、板張り壁) の写真
ニューヨークにあるお手頃価格の広いミッドセンチュリースタイルのおしゃれなリビングロフト (ベージュの壁、合板フローリング、薪ストーブ、石材の暖炉まわり、ベージュの床、表し梁、板張り壁) の写真
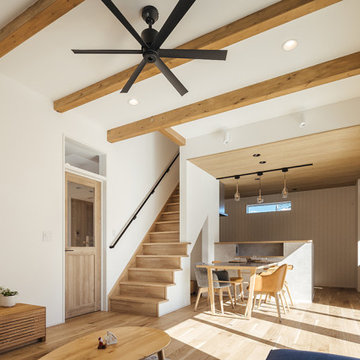
天井に梁が見えるリビング。
ゆったりと過ごせる丁度いい広さのリビングです。
小窓があることで夕方になっても自然な光が入り明るいリビングを演出できます。
他の地域にある中くらいなおしゃれなLDK (白い壁、淡色無垢フローリング、据え置き型テレビ、ベージュの床、表し梁、板張り壁、青いソファ、白い天井) の写真
他の地域にある中くらいなおしゃれなLDK (白い壁、淡色無垢フローリング、据え置き型テレビ、ベージュの床、表し梁、板張り壁、青いソファ、白い天井) の写真
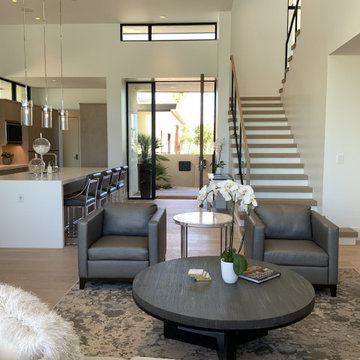
Luxury high end living at the Summitt Club las vegas
ラスベガスにあるラグジュアリーな中くらいなエクレクティックスタイルのおしゃれなオープンリビング (ホームバー、ベージュの壁、無垢フローリング、標準型暖炉、積石の暖炉まわり、壁掛け型テレビ、グレーの床、表し梁、板張り壁) の写真
ラスベガスにあるラグジュアリーな中くらいなエクレクティックスタイルのおしゃれなオープンリビング (ホームバー、ベージュの壁、無垢フローリング、標準型暖炉、積石の暖炉まわり、壁掛け型テレビ、グレーの床、表し梁、板張り壁) の写真
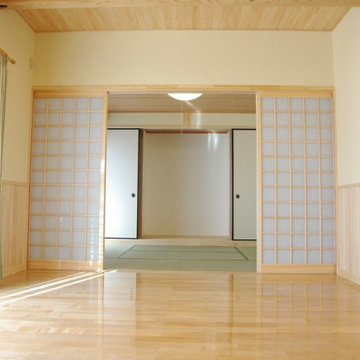
リビングと続き間の和室6帖は四枚引き違い戸で仕切られています。和室には工芸品のような仏壇がピタリとおさまるように設計された仏間があります。
他の地域にあるお手頃価格の中くらいなアジアンスタイルのおしゃれなオープンリビング (白い壁、淡色無垢フローリング、据え置き型テレビ、ベージュの床、表し梁、板張り壁) の写真
他の地域にあるお手頃価格の中くらいなアジアンスタイルのおしゃれなオープンリビング (白い壁、淡色無垢フローリング、据え置き型テレビ、ベージュの床、表し梁、板張り壁) の写真

The cantilevered living room of this incredible mid century modern home still features the original wood wall paneling and brick floors. We were so fortunate to have these amazing original features to work with. Our design team brought in a new modern light fixture, MCM furnishings, lamps and accessories. We utilized the client's existing rug and pulled our room's inspiration colors from it. Bright citron yellow accents add a punch of color to the room. The surrounding built-in bookcases are also original to the room.
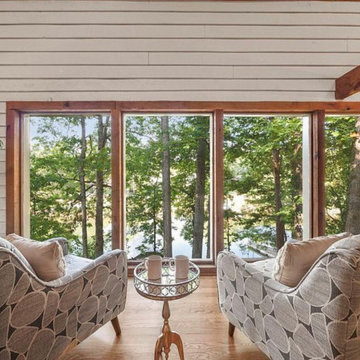
In this space we wanted to highlight the home's beautiful views and allow our clients to have a cozy yet formal space to take it all in.
アトランタにある中くらいなコンテンポラリースタイルのおしゃれなリビングロフト (白い壁、茶色い床、表し梁、板張り壁) の写真
アトランタにある中くらいなコンテンポラリースタイルのおしゃれなリビングロフト (白い壁、茶色い床、表し梁、板張り壁) の写真
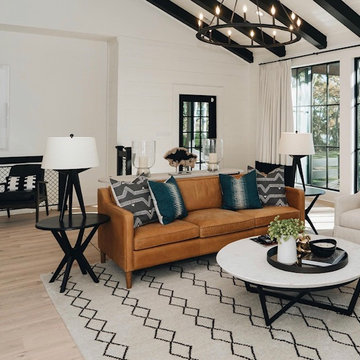
Custom build project. Located on Johns Island SC. Home is located on a 14 acre estate on the marsh, view of Kiawah river.
チャールストンにあるラグジュアリーな広いビーチスタイルのおしゃれなLDK (白い壁、淡色無垢フローリング、表し梁、板張り壁、白い天井) の写真
チャールストンにあるラグジュアリーな広いビーチスタイルのおしゃれなLDK (白い壁、淡色無垢フローリング、表し梁、板張り壁、白い天井) の写真
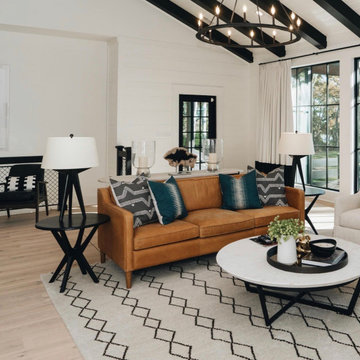
New Construction low country style home with Marsh & Kiawah River view
チャールストンにある高級な中くらいなビーチスタイルのおしゃれなLDK (白い壁、淡色無垢フローリング、暖炉なし、茶色い床、表し梁、板張り壁) の写真
チャールストンにある高級な中くらいなビーチスタイルのおしゃれなLDK (白い壁、淡色無垢フローリング、暖炉なし、茶色い床、表し梁、板張り壁) の写真
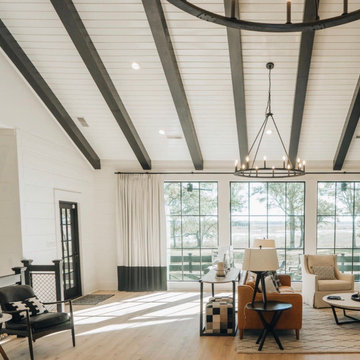
New Construction low country style home with Marsh & Kiawah River view
チャールストンにある高級な中くらいなビーチスタイルのおしゃれなLDK (白い壁、淡色無垢フローリング、表し梁、板張り壁) の写真
チャールストンにある高級な中くらいなビーチスタイルのおしゃれなLDK (白い壁、淡色無垢フローリング、表し梁、板張り壁) の写真
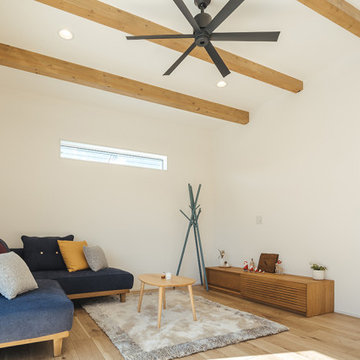
天井に梁が見えるリビング。
ゆったりと過ごせる丁度いい広さのリビングです。
小窓があることで夕方になっても自然な光が入り明るいリビングを演出できます。
他の地域にある中くらいなおしゃれなLDK (白い壁、淡色無垢フローリング、据え置き型テレビ、ベージュの床、表し梁、板張り壁、青いソファ、白い天井) の写真
他の地域にある中くらいなおしゃれなLDK (白い壁、淡色無垢フローリング、据え置き型テレビ、ベージュの床、表し梁、板張り壁、青いソファ、白い天井) の写真
ベージュのリビング・居間 (表し梁、板張り壁) の写真
1




