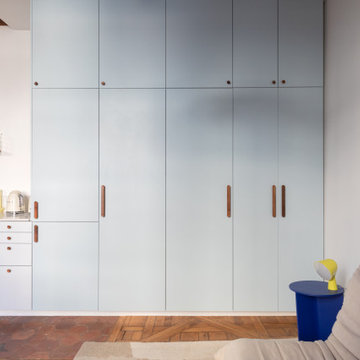リビングダイニング (表し梁、三角天井) の写真
並び替え:今日の人気順
写真 1〜20 枚目(全 15,129 枚)

通り抜ける土間のある家
滋賀県野洲市の古くからの民家が立ち並ぶ敷地で530㎡の敷地にあった、古民家を解体し、住宅を新築する計画となりました。
南面、東面は、既存の民家が立ち並んでお、西側は、自己所有の空き地と、隣接して
同じく空き地があります。どちらの敷地も道路に接することのない敷地で今後、住宅を
建築する可能性は低い。このため、西面に開く家を計画することしました。
ご主人様は、バイクが趣味ということと、土間も希望されていました。そこで、
入り口である玄関から西面の空地に向けて住居空間を通り抜けるような開かれた
空間が作れないかと考えました。
この通り抜ける土間空間をコンセプト計画を行った。土間空間を中心に収納や居室部分
を配置していき、外と中を感じられる空間となってる。
広い敷地を生かし、平屋の住宅の計画となっていて東面から吹き抜けを通し、光を取り入れる計画となっている。西面は、大きく軒を出し、西日の対策と外部と内部を繋げる軒下空間
としています。
建物の奥へ行くほどプライベート空間が保たれる計画としています。
北側の玄関から西側のオープン敷地へと通り抜ける土間は、そこに訪れる人が自然と
オープンな敷地へと誘うような計画となっています。土間を中心に開かれた空間は、
外との繋がりを感じることができ豊かな気持ちになれる建物となりました。

サンフランシスコにあるトランジショナルスタイルのおしゃれなLDK (白い壁、淡色無垢フローリング、横長型暖炉、壁掛け型テレビ、ベージュの床、表し梁) の写真

マルセイユにある高級な広い地中海スタイルのおしゃれなLDK (白い壁、トラバーチンの床、標準型暖炉、石材の暖炉まわり、テレビなし、ベージュの床、表し梁) の写真

デンバーにある高級な広いカントリー風のおしゃれなLDK (グレーの壁、淡色無垢フローリング、標準型暖炉、積石の暖炉まわり、壁掛け型テレビ、茶色い床、三角天井) の写真

グランドラピッズにある高級な広いコンテンポラリースタイルのおしゃれなLDK (白い壁、淡色無垢フローリング、標準型暖炉、コンクリートの暖炉まわり、表し梁、白い天井) の写真

オースティンにあるトランジショナルスタイルのおしゃれなオープンリビング (グレーの壁、無垢フローリング、標準型暖炉、石材の暖炉まわり、埋込式メディアウォール、茶色い床、表し梁、三角天井) の写真

This living room was part of a larger main floor remodel that included the kitchen, dining room, entryway, and stair. The existing wood burning fireplace and moss rock was removed and replaced with rustic black stained paneling, a gas corner fireplace, and a soapstone hearth. New beams were added.

Un séjour ouvert très chic dans des tonalités de gris
モンペリエにあるラグジュアリーな広いトランジショナルスタイルのおしゃれなオープンリビング (グレーの壁、セラミックタイルの床、薪ストーブ、据え置き型テレビ、グレーの床、表し梁) の写真
モンペリエにあるラグジュアリーな広いトランジショナルスタイルのおしゃれなオープンリビング (グレーの壁、セラミックタイルの床、薪ストーブ、据え置き型テレビ、グレーの床、表し梁) の写真

オクラホマシティにある高級な広いトラディショナルスタイルのおしゃれなLDK (白い壁、淡色無垢フローリング、標準型暖炉、石材の暖炉まわり、壁掛け型テレビ、表し梁、壁紙) の写真

フェニックスにあるラグジュアリーな広いトランジショナルスタイルのおしゃれなリビング (白い壁、淡色無垢フローリング、壁掛け型テレビ、ベージュの床、三角天井、羽目板の壁) の写真

The grand living room needed large focal pieces, so our design team began by selecting the large iron chandelier to anchor the space. The black iron of the chandelier echoes the black window trim of the two story windows and fills the volume of space nicely. The plain fireplace wall was underwhelming, so our team selected four slabs of premium Calcutta gold marble and butterfly bookmatched the slabs to add a sophisticated focal point. Tall sheer drapes add height and subtle drama to the space. The comfortable sectional sofa and woven side chairs provide the perfect space for relaxing or for entertaining guests. Woven end tables, a woven table lamp, woven baskets and tall olive trees add texture and a casual touch to the space. The expansive sliding glass doors provide indoor/outdoor entertainment and ease of traffic flow when a large number of guests are gathered.

6 1/2-inch wide engineered Weathered Maple by Casabella - collection: Provincial, selection: Fredicton
カントリー風のおしゃれなリビング (白い壁、無垢フローリング、標準型暖炉、茶色い床、三角天井、塗装板張りの壁) の写真
カントリー風のおしゃれなリビング (白い壁、無垢フローリング、標準型暖炉、茶色い床、三角天井、塗装板張りの壁) の写真

photo by Chad Mellon
オレンジカウンティにあるラグジュアリーな広いビーチスタイルのおしゃれなLDK (白い壁、淡色無垢フローリング、三角天井、板張り天井、塗装板張りの壁、グレーとクリーム色) の写真
オレンジカウンティにあるラグジュアリーな広いビーチスタイルのおしゃれなLDK (白い壁、淡色無垢フローリング、三角天井、板張り天井、塗装板張りの壁、グレーとクリーム色) の写真

The family room serves a similar function in the home to a living room: it's a gathering place for everyone to convene and relax together at the end of the day. That said, there are some differences. Family rooms are more relaxed spaces, and tend to be more kid-friendly. It's also a newer concept that dates to the mid-century.
Historically, the family room is the place to let your hair down and get comfortable. This is the room where you let guests rest their feet on the ottoman and cozy up with a blanket on the couch.

What started as a kitchen and two-bathroom remodel evolved into a full home renovation plus conversion of the downstairs unfinished basement into a permitted first story addition, complete with family room, guest suite, mudroom, and a new front entrance. We married the midcentury modern architecture with vintage, eclectic details and thoughtful materials.

Detailed view styled family room complete with stone fireplace and wood mantel, medium wood custom built-ins, sofa and chairs, black console table with white table lamps, traverse rod window treatments and exposed beams in Charlotte, NC.

他の地域にある高級な広いエクレクティックスタイルのおしゃれなLDK (ベージュの壁、ラミネートの床、埋込式メディアウォール、茶色い床、表し梁、アクセントウォール) の写真

ロサンゼルスにあるトランジショナルスタイルのおしゃれなLDK (白い壁、淡色無垢フローリング、積石の暖炉まわり、ベージュの床、表し梁、横長型暖炉、壁掛け型テレビ) の写真

Rénovation complète de cet appartement plein de charme au coeur du 11ème arrondissement de Paris. Nous avons redessiné les espaces pour créer une chambre séparée, qui était autrefois une cuisine. Dans la grande pièce à vivre, parquet Versailles d'origine et poutres au plafond. Nous avons créé une grande cuisine intégrée au séjour / salle à manger. Côté ambiance, du béton ciré et des teintes bleu perle côtoient le charme de l'ancien pour donner du contraste et de la modernité à l'appartement.
リビングダイニング (表し梁、三角天井) の写真
1
