絞り込み:
資材コスト
並び替え:今日の人気順
写真 1〜20 枚目(全 55 枚)
1/4

We helped conceptualize then build a waterfront home on a fabulous lot, with the goal to maximize the indoor/outdoor connection. Enormous code-compliant glass walls grant uninterrupted vistas, plus we supplement light and views with hurricane-strength transoms above the glass walls. Both functional and decorative pools are constructed on home’s three sides. The pool’s edges run under the home’s perimeter, and from most angles, the residence appears to be floating.
From the front yard, can see into the living room, through the house, to the water/inlet behind it!

ロンドンにある高級な広いトラディショナルスタイルのおしゃれなリビング (黄色い壁、無垢フローリング、標準型暖炉、石材の暖炉まわり、内蔵型テレビ、茶色い床、格子天井、羽目板の壁) の写真

Off the dining room is a cozy family area where the family can watch TV or sit by the fireplace. Poplar beams, fieldstone fireplace, custom milled arch by Rockwood Door & Millwork, Hickory hardwood floors.
Home design by Phil Jenkins, AIA; general contracting by Martin Bros. Contracting, Inc.; interior design by Stacey Hamilton; photos by Dave Hubler Photography.
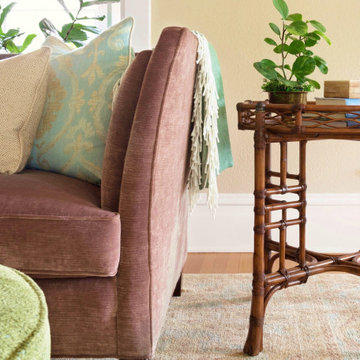
Shelter-arm sofa in Traditional-style living room
高級な中くらいなトラディショナルスタイルのおしゃれなリビング (黄色い壁、淡色無垢フローリング、標準型暖炉、タイルの暖炉まわり、テレビなし、格子天井、壁紙) の写真
高級な中くらいなトラディショナルスタイルのおしゃれなリビング (黄色い壁、淡色無垢フローリング、標準型暖炉、タイルの暖炉まわり、テレビなし、格子天井、壁紙) の写真
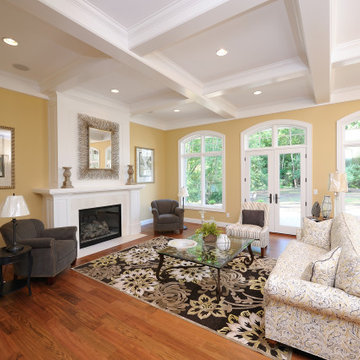
A formal living room with a coffered ceiling and arched windows
トラディショナルスタイルのおしゃれな応接間 (黄色い壁、無垢フローリング、標準型暖炉、タイルの暖炉まわり、格子天井) の写真
トラディショナルスタイルのおしゃれな応接間 (黄色い壁、無垢フローリング、標準型暖炉、タイルの暖炉まわり、格子天井) の写真
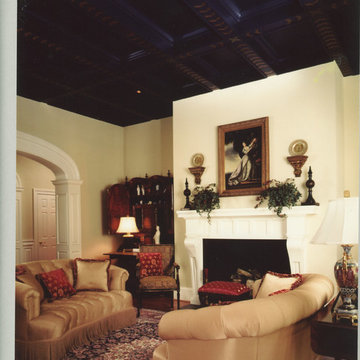
Custom detailed stenciling with gold on black in traditional coffered beamed ceiling
Living Room
lfgross
タンパにある高級な広いトラディショナルスタイルのおしゃれなリビング (黄色い壁、無垢フローリング、標準型暖炉、木材の暖炉まわり、茶色い床、格子天井) の写真
タンパにある高級な広いトラディショナルスタイルのおしゃれなリビング (黄色い壁、無垢フローリング、標準型暖炉、木材の暖炉まわり、茶色い床、格子天井) の写真
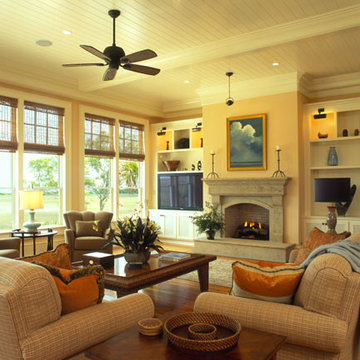
Tripp Smith
チャールストンにある高級な中くらいなトラディショナルスタイルのおしゃれなリビング (黄色い壁、濃色無垢フローリング、標準型暖炉、石材の暖炉まわり、埋込式メディアウォール、茶色い床、塗装板張りの天井) の写真
チャールストンにある高級な中くらいなトラディショナルスタイルのおしゃれなリビング (黄色い壁、濃色無垢フローリング、標準型暖炉、石材の暖炉まわり、埋込式メディアウォール、茶色い床、塗装板張りの天井) の写真
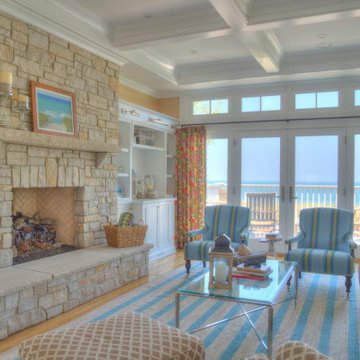
There isn't a room in this house that doesn't have a beach view. The open concept of this home allows the kitchen, dining area and the family room to all join and have some of the best views.
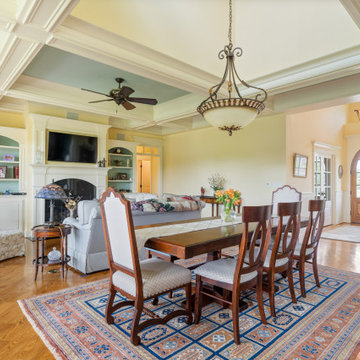
Large family and dining area.
他の地域にある高級な広いシャビーシック調のおしゃれなLDK (黄色い壁、無垢フローリング、標準型暖炉、木材の暖炉まわり、壁掛け型テレビ、茶色い床、格子天井) の写真
他の地域にある高級な広いシャビーシック調のおしゃれなLDK (黄色い壁、無垢フローリング、標準型暖炉、木材の暖炉まわり、壁掛け型テレビ、茶色い床、格子天井) の写真
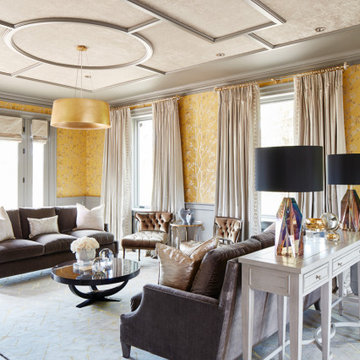
This estate is a transitional home that blends traditional architectural elements with clean-lined furniture and modern finishes. The fine balance of curved and straight lines results in an uncomplicated design that is both comfortable and relaxing while still sophisticated and refined. The red-brick exterior façade showcases windows that assure plenty of light. Once inside, the foyer features a hexagonal wood pattern with marble inlays and brass borders which opens into a bright and spacious interior with sumptuous living spaces. The neutral silvery grey base colour palette is wonderfully punctuated by variations of bold blue, from powder to robin’s egg, marine and royal. The anything but understated kitchen makes a whimsical impression, featuring marble counters and backsplashes, cherry blossom mosaic tiling, powder blue custom cabinetry and metallic finishes of silver, brass, copper and rose gold. The opulent first-floor powder room with gold-tiled mosaic mural is a visual feast.
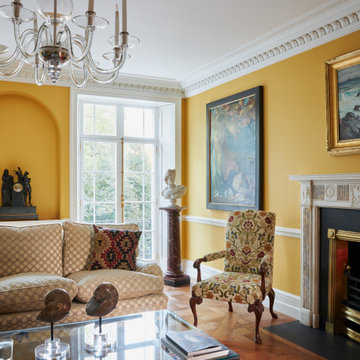
ロンドンにある高級なトラディショナルスタイルのおしゃれなリビング (黄色い壁、無垢フローリング、標準型暖炉、石材の暖炉まわり、内蔵型テレビ、茶色い床、格子天井、羽目板の壁) の写真
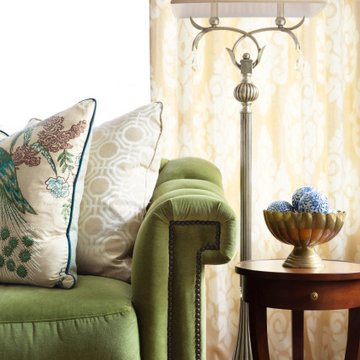
Formal living space with green tufted-back sofa.
高級な中くらいなトラディショナルスタイルのおしゃれなリビング (黄色い壁、淡色無垢フローリング、標準型暖炉、タイルの暖炉まわり、テレビなし、格子天井、壁紙) の写真
高級な中くらいなトラディショナルスタイルのおしゃれなリビング (黄色い壁、淡色無垢フローリング、標準型暖炉、タイルの暖炉まわり、テレビなし、格子天井、壁紙) の写真
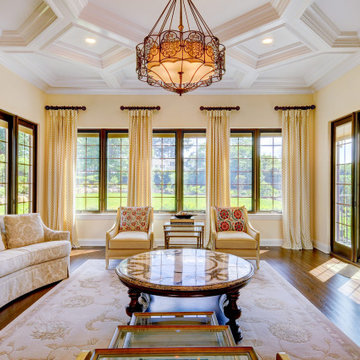
ニューヨークにあるトラディショナルスタイルのおしゃれな独立型リビング (黄色い壁、濃色無垢フローリング、標準型暖炉、茶色い床、格子天井) の写真
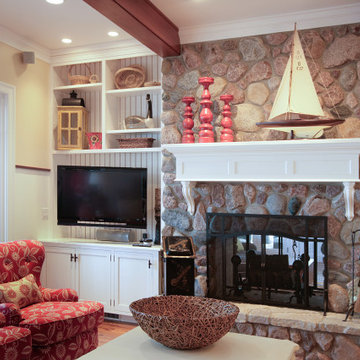
Off the dining room is a cozy family area where the family can watch TV or sit by the fireplace. Poplar beams, fieldstone fireplace, custom milled arch by Rockwood Door & Millwork, Hickory hardwood floors.
Home design by Phil Jenkins, AIA; general contracting by Martin Bros. Contracting, Inc.; interior design by Stacey Hamilton; photos by Dave Hubler Photography.
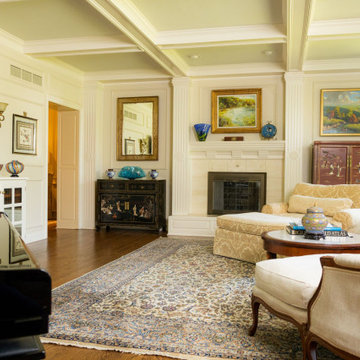
カンザスシティにあるおしゃれなLDK (ミュージックルーム、黄色い壁、濃色無垢フローリング、標準型暖炉、タイルの暖炉まわり、壁掛け型テレビ、格子天井、パネル壁) の写真
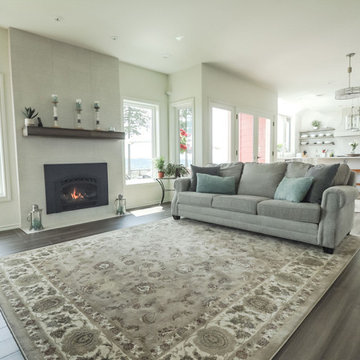
High ceilings complimented by clerestory windows ensure great sunlight coming through the comfort of the home.
シアトルにあるお手頃価格のトラディショナルスタイルのおしゃれなリビング (黄色い壁、濃色無垢フローリング、標準型暖炉、レンガの暖炉まわり、内蔵型テレビ、茶色い床、格子天井、コンクリートの壁、白い天井) の写真
シアトルにあるお手頃価格のトラディショナルスタイルのおしゃれなリビング (黄色い壁、濃色無垢フローリング、標準型暖炉、レンガの暖炉まわり、内蔵型テレビ、茶色い床、格子天井、コンクリートの壁、白い天井) の写真
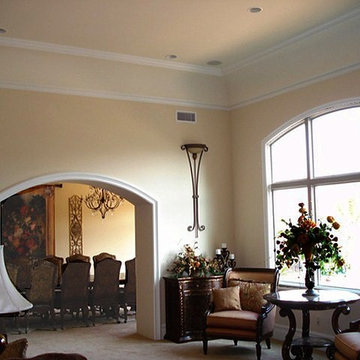
New large Estate custom Home on 1/2 acre lot http://ZenArchitect.com
ロサンゼルスにある地中海スタイルのおしゃれなリビング (黄色い壁、カーペット敷き、テレビなし、ベージュの床、格子天井) の写真
ロサンゼルスにある地中海スタイルのおしゃれなリビング (黄色い壁、カーペット敷き、テレビなし、ベージュの床、格子天井) の写真
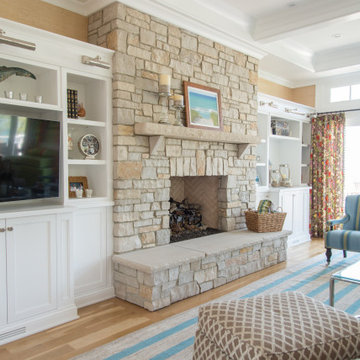
There isn't a room in this house that doesn't have a beach view. The open concept of this home allows the kitchen, dining area and the family room to all join and have some of the best views.
リビング・居間 (格子天井、塗装板張りの天井、黄色い壁) の写真
1





