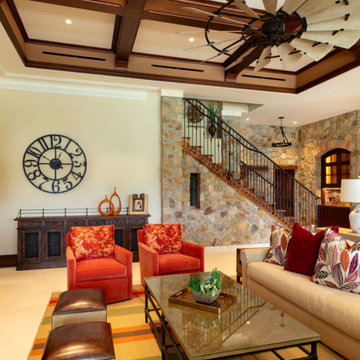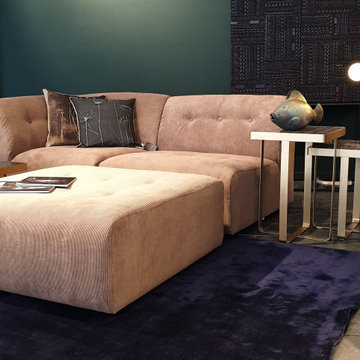絞り込み:
資材コスト
並び替え:今日の人気順
写真 1〜20 枚目(全 25 枚)
1/4

The Formal Living Room is elegant and quiet in its design.
ラグジュアリーな巨大なコンテンポラリースタイルのおしゃれなリビング (白い壁、ライムストーンの床、両方向型暖炉、金属の暖炉まわり、ベージュの床、格子天井) の写真
ラグジュアリーな巨大なコンテンポラリースタイルのおしゃれなリビング (白い壁、ライムストーンの床、両方向型暖炉、金属の暖炉まわり、ベージュの床、格子天井) の写真

#thevrindavanproject
ranjeet.mukherjee@gmail.com thevrindavanproject@gmail.com
https://www.facebook.com/The.Vrindavan.Project

Beautiful traditional sitting room
他の地域にある高級な広いシャビーシック調のおしゃれな独立型ファミリールーム (ミュージックルーム、茶色い壁、ライムストーンの床、標準型暖炉、内蔵型テレビ、白い床、格子天井) の写真
他の地域にある高級な広いシャビーシック調のおしゃれな独立型ファミリールーム (ミュージックルーム、茶色い壁、ライムストーンの床、標準型暖炉、内蔵型テレビ、白い床、格子天井) の写真
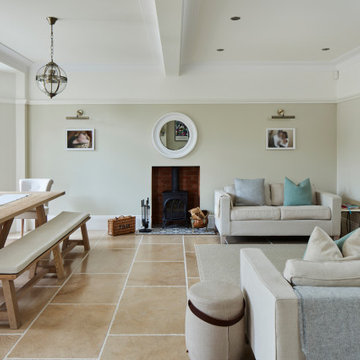
Photo by Chris Snook
ロンドンにある高級な広いトラディショナルスタイルのおしゃれなLDK (グレーの壁、ライムストーンの床、薪ストーブ、漆喰の暖炉まわり、据え置き型テレビ、ベージュの床、格子天井、白い天井) の写真
ロンドンにある高級な広いトラディショナルスタイルのおしゃれなLDK (グレーの壁、ライムストーンの床、薪ストーブ、漆喰の暖炉まわり、据え置き型テレビ、ベージュの床、格子天井、白い天井) の写真
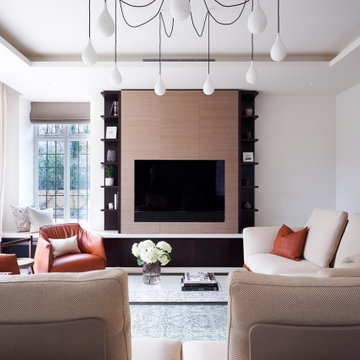
Stunning contemporary living room with full height media unit clad in silk wallpaper and bracketed on each side by dark walnut display shelving. A bench at low level provides concealed storage and becomes a window seat in the far corner. The modern Italian furniture sits perfectly against the crisp white walls.
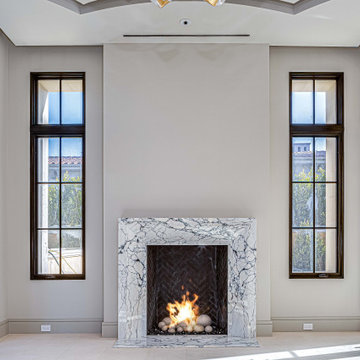
This living room features metal doors and windows and a stone fireplace
オレンジカウンティにあるラグジュアリーな広いコンテンポラリースタイルのおしゃれなリビング (ライムストーンの床、標準型暖炉、ベージュの壁、石材の暖炉まわり、ベージュの床、格子天井) の写真
オレンジカウンティにあるラグジュアリーな広いコンテンポラリースタイルのおしゃれなリビング (ライムストーンの床、標準型暖炉、ベージュの壁、石材の暖炉まわり、ベージュの床、格子天井) の写真
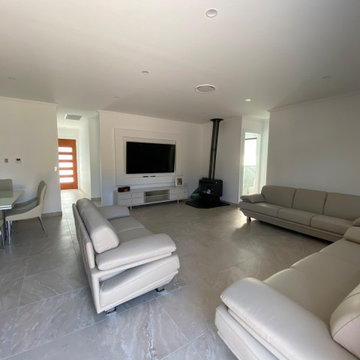
シドニーにある高級な中くらいなカントリー風のおしゃれな応接間 (白い壁、ライムストーンの床、コーナー設置型暖炉、漆喰の暖炉まわり、埋込式メディアウォール、白い床、塗装板張りの天井) の写真
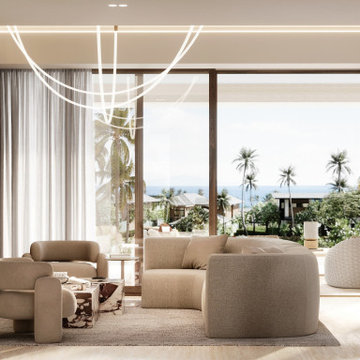
The organic and natural contemporary style creates a serene ambiance with minimum materials and colors. The walls and floors are adorned with travertine, and the accent walls feature wood panels. Every room has a different contemporary design light fixture and personality, making the space unique and inviting.
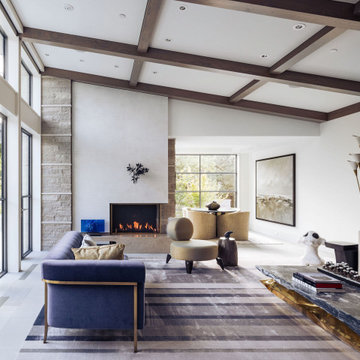
ダラスにある高級な広いコンテンポラリースタイルのおしゃれなLDK (黄色い壁、ライムストーンの床、コーナー設置型暖炉、漆喰の暖炉まわり、格子天井) の写真
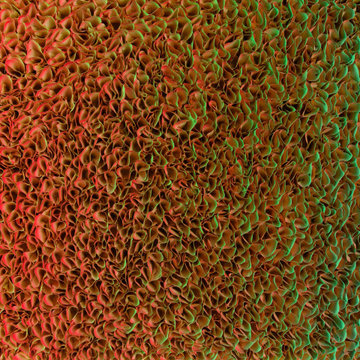
A beautiful artwork by artist Zhuang Hong Yi that reflects different colours depending on where you stand. It changes completely as you walk passed it.
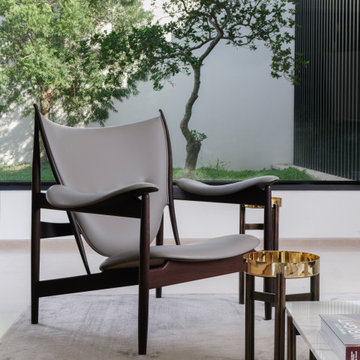
The whole top floor of this villa acts as a guest floor with 2 bedrooms with en-suite bathrooms and open plan kitchen/dining/living area. The ultimate luxurious guest suite - your own penthouse.
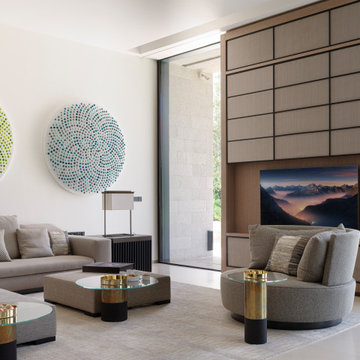
The TV Room joinery can hide the TV by the touch of a button. Press the remote control and the panel moves down over the TV.
ロンドンにあるラグジュアリーな巨大なコンテンポラリースタイルのおしゃれなリビング (白い壁、ライムストーンの床、両方向型暖炉、金属の暖炉まわり、内蔵型テレビ、ベージュの床、格子天井) の写真
ロンドンにあるラグジュアリーな巨大なコンテンポラリースタイルのおしゃれなリビング (白い壁、ライムストーンの床、両方向型暖炉、金属の暖炉まわり、内蔵型テレビ、ベージュの床、格子天井) の写真

This expansive living area can host a variety of functions from a few guests to a huge party. Vast, floor to ceiling, glass doors slide across to open one side into the garden.
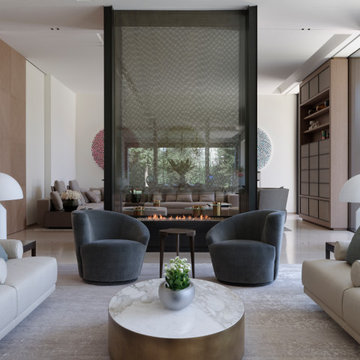
The fireplace serves as a divider between the Formal Living Room and the TV Living Room. It creates enough of a barrier to make the spaces feel separate but being see through light still spills form one space to the next.
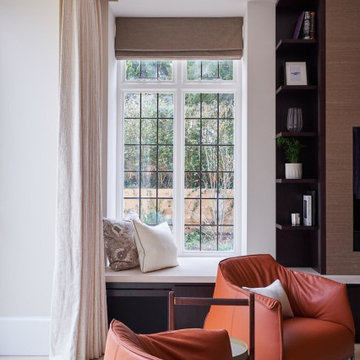
Window view of the stunning contemporary living room. The TV unit spans the end wall, giving a beautiful deep marble window seat right into the window reveal. Deep tan leather armchairs are the perfect contrast to the warm brown tones of the dark walnut and silk wallpaper and the cool whites of the limestone floor and crisp painted walls.
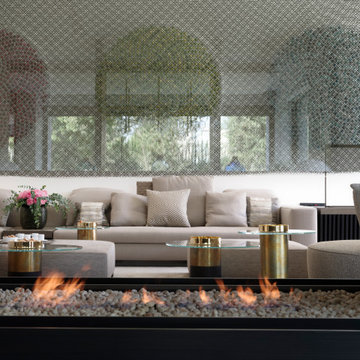
The two sided fireplace is the perfect divider between the two lounges.
ロンドンにあるラグジュアリーな巨大なコンテンポラリースタイルのおしゃれなリビング (白い壁、ライムストーンの床、両方向型暖炉、金属の暖炉まわり、埋込式メディアウォール、ベージュの床、格子天井) の写真
ロンドンにあるラグジュアリーな巨大なコンテンポラリースタイルのおしゃれなリビング (白い壁、ライムストーンの床、両方向型暖炉、金属の暖炉まわり、埋込式メディアウォール、ベージュの床、格子天井) の写真
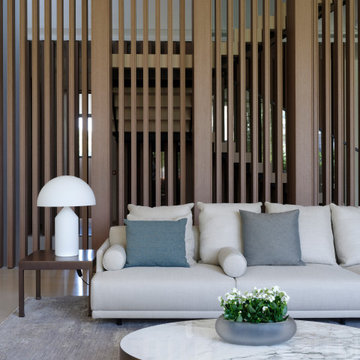
The slatted walls separate the staircase from the rooms on the various floors.
ロンドンにあるラグジュアリーな巨大なコンテンポラリースタイルのおしゃれなリビング (白い壁、ライムストーンの床、ベージュの床、格子天井) の写真
ロンドンにあるラグジュアリーな巨大なコンテンポラリースタイルのおしゃれなリビング (白い壁、ライムストーンの床、ベージュの床、格子天井) の写真
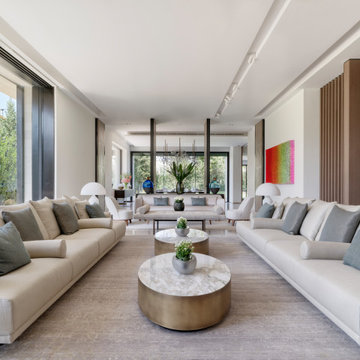
Beyond the openings at the end you will find the Formal Dining Room. The three openings can be closed to create a more intimate dining experience or stay open to link it with the Formal Living Room.
リビング・居間 (格子天井、塗装板張りの天井、ライムストーンの床) の写真
1




