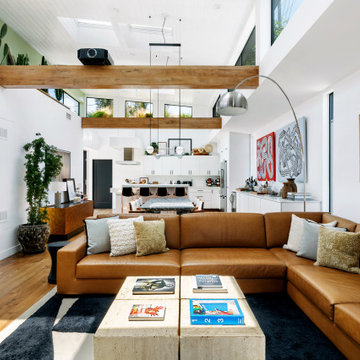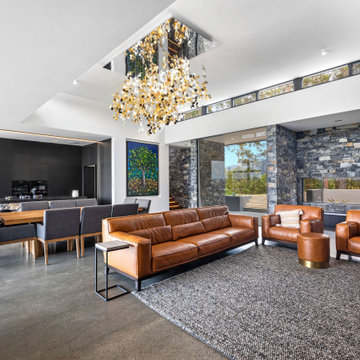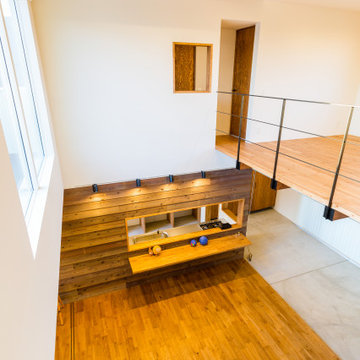絞り込み:
資材コスト
並び替え:今日の人気順
写真 1〜20 枚目(全 49 枚)
1/4

The unexpected accents of copper, gold and peach work beautifully with the neutral corner sofa suite.
ウエストミッドランズにある高級な中くらいなトランジショナルスタイルのおしゃれなリビング (ベージュの壁、黒い床、石材の暖炉まわり、格子天井) の写真
ウエストミッドランズにある高級な中くらいなトランジショナルスタイルのおしゃれなリビング (ベージュの壁、黒い床、石材の暖炉まわり、格子天井) の写真

A colorful, yet calming family room. The vaulted ceiling has painted beams and shiplap.
他の地域にあるトランジショナルスタイルのおしゃれなリビング (グレーの壁、標準型暖炉、タイルの暖炉まわり、表し梁、塗装板張りの天井、三角天井) の写真
他の地域にあるトランジショナルスタイルのおしゃれなリビング (グレーの壁、標準型暖炉、タイルの暖炉まわり、表し梁、塗装板張りの天井、三角天井) の写真
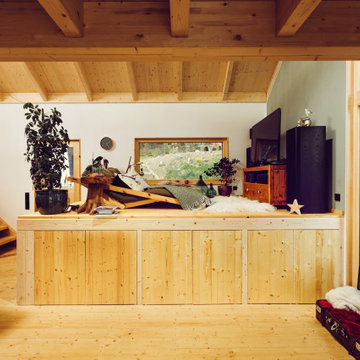
Eine offene Balkenlage, Holz-Aluminiumfenster und ein Holzfußboden sorgen in Kombination mit einem großen Podest aus Holz im Wohnzimmer für eine überaus warme und wohnliche Atmosphäre. Das Podest strukturiert den Wohnbereich und schafft zusätzlichen Stauraum.

アトランタにあるカントリー風のおしゃれなオープンリビング (ベージュの壁、無垢フローリング、レンガの暖炉まわり、標準型暖炉、壁掛け型テレビ、茶色い床、格子天井、塗装板張りの壁、アクセントウォール) の写真
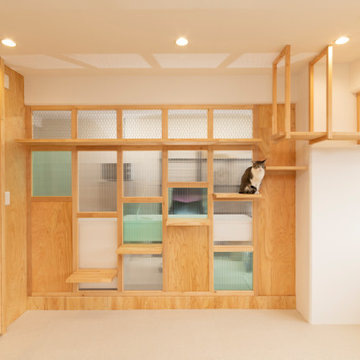
広々として日当たりのよい老猫たちのスペース。
事務所スペースとの間仕切りはポリカーボネイト板を使用。ほどよく目隠ししつつ猫たちの様子も見守る。
上部と引戸は亀甲金網張りとし、空調が全体に行き渡るよう配慮している。
横浜にあるお手頃価格の中くらいな北欧スタイルのおしゃれなLDK (白い壁、カーペット敷き、ベージュの床、塗装板張りの天井、塗装板張りの壁、白い天井) の写真
横浜にあるお手頃価格の中くらいな北欧スタイルのおしゃれなLDK (白い壁、カーペット敷き、ベージュの床、塗装板張りの天井、塗装板張りの壁、白い天井) の写真

By using an area rug to define the seating, a cozy space for hanging out is created while still having room for the baby grand piano, a bar and storage.
Tiering the millwork at the fireplace, from coffered ceiling to floor, creates a graceful composition, giving focus and unifying the room by connecting the coffered ceiling to the wall paneling below. Light fabrics are used throughout to keep the room light, warm and peaceful- accenting with blues.
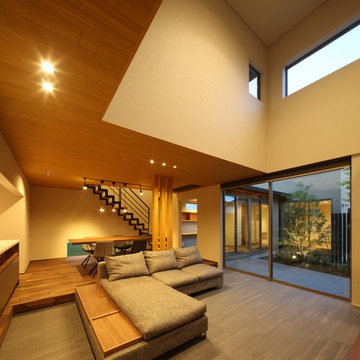
庭住の舎|Studio tanpopo-gumi
撮影|野口 兼史
リビングと中庭
建て込んだ住宅地にあっても、四季折々に豊かな自然を感じる暮らせる住まい。ゆったりとした時間の流れる心地よい家族の居場所。
他の地域にある広いモダンスタイルのおしゃれなリビングロフト (ベージュの壁、セラミックタイルの床、暖炉なし、壁掛け型テレビ、グレーの床、塗装板張りの天井、壁紙) の写真
他の地域にある広いモダンスタイルのおしゃれなリビングロフト (ベージュの壁、セラミックタイルの床、暖炉なし、壁掛け型テレビ、グレーの床、塗装板張りの天井、壁紙) の写真
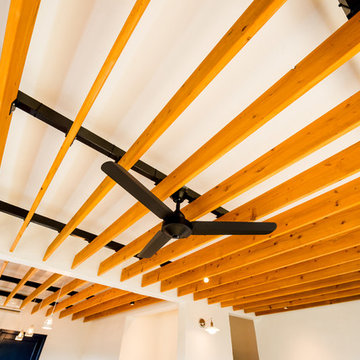
沖縄にある60年代のアメリカ人向け住宅をリフォーム
軽やかな雰囲気で、照明やシーリングファンを取り付けられるルーバーを天井にしています。
他の地域にあるサンタフェスタイルのおしゃれなリビング (格子天井) の写真
他の地域にあるサンタフェスタイルのおしゃれなリビング (格子天井) の写真

トロントにあるラグジュアリーな広いトランジショナルスタイルのおしゃれな独立型ファミリールーム (白い壁、無垢フローリング、標準型暖炉、石材の暖炉まわり、壁掛け型テレビ、茶色い床、格子天井、パネル壁、黒いソファ) の写真
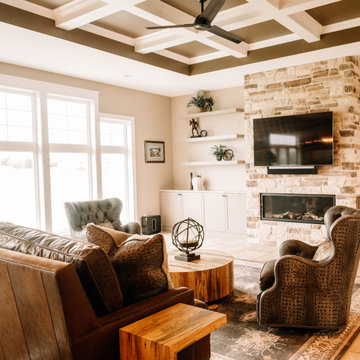
Our clients sought a welcoming remodel for their new home, balancing family and friends, even their cat companions. Durable materials and a neutral design palette ensure comfort, creating a perfect space for everyday living and entertaining.
This inviting living room boasts a stunning stone-clad fireplace wall, a focal point of elegance. Comfortable armchairs beckon relaxation amidst thoughtful decor. Above, a striking ceiling design adds a touch of sophistication to this cozy retreat.
---
Project by Wiles Design Group. Their Cedar Rapids-based design studio serves the entire Midwest, including Iowa City, Dubuque, Davenport, and Waterloo, as well as North Missouri and St. Louis.
For more about Wiles Design Group, see here: https://wilesdesigngroup.com/
To learn more about this project, see here: https://wilesdesigngroup.com/anamosa-iowa-family-home-remodel
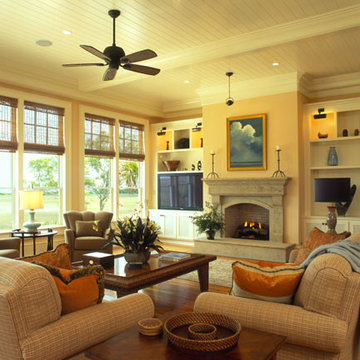
Tripp Smith
チャールストンにある高級な中くらいなトラディショナルスタイルのおしゃれなリビング (黄色い壁、濃色無垢フローリング、標準型暖炉、石材の暖炉まわり、埋込式メディアウォール、茶色い床、塗装板張りの天井) の写真
チャールストンにある高級な中くらいなトラディショナルスタイルのおしゃれなリビング (黄色い壁、濃色無垢フローリング、標準型暖炉、石材の暖炉まわり、埋込式メディアウォール、茶色い床、塗装板張りの天井) の写真
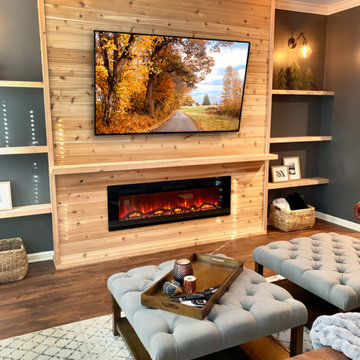
full basement remodel with custom made electric fireplace with cedar tongue and groove. Custom bar with illuminated bar shelves.
アトランタにある高級な広いトラディショナルスタイルのおしゃれな独立型ファミリールーム (ホームバー、グレーの壁、クッションフロア、標準型暖炉、木材の暖炉まわり、壁掛け型テレビ、茶色い床、格子天井、羽目板の壁) の写真
アトランタにある高級な広いトラディショナルスタイルのおしゃれな独立型ファミリールーム (ホームバー、グレーの壁、クッションフロア、標準型暖炉、木材の暖炉まわり、壁掛け型テレビ、茶色い床、格子天井、羽目板の壁) の写真
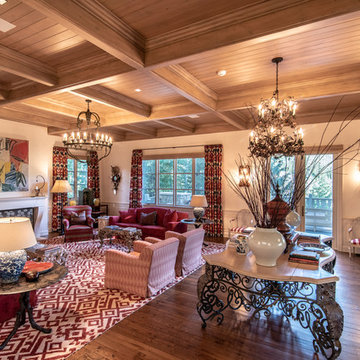
This Victorian living room offers an energetic and elegant atmosphere with its red pattered furnitures and traditional candle chandeliers. Its coffered ceiling complements the style, and its wall lights adds vibrancy.
Built by ULFBUILT. Contact us today to learn more.
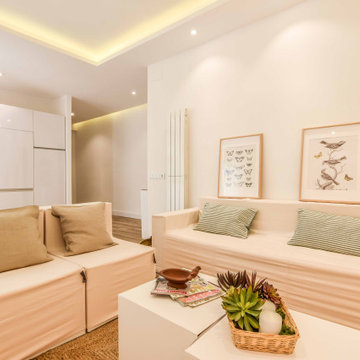
Espacio abierto en el que conviven el salón y la cocina.
マドリードにあるお手頃価格の中くらいなモダンスタイルのおしゃれなリビング (白い壁、磁器タイルの床、壁掛け型テレビ、茶色い床、格子天井、白い天井) の写真
マドリードにあるお手頃価格の中くらいなモダンスタイルのおしゃれなリビング (白い壁、磁器タイルの床、壁掛け型テレビ、茶色い床、格子天井、白い天井) の写真
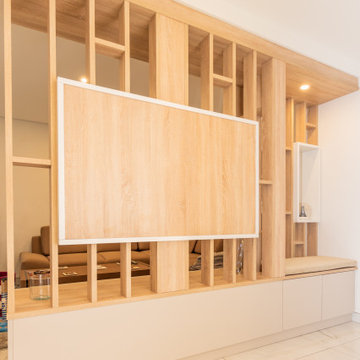
▶️ Continuons notre série de photos de la rénovation complète d'un appartement à Lyon.
Au programme, une ambiance douce et chic, du sur-mesure et encore du sur-mesure !
✅ On continue avec l'entrée qu'il fallait séparer de la pièce de vie sans pour autant la cloisonner ni créer une zone d'ombre. Un placard existant était à refaire, et il fallait trouver une solution pour cacher la nouvelle zone technique regroupant le nouveau tableau électrique et les équipements télécom.
✅ La séparation de l'entrée et du salon a été traitée façon claustra en intégrant des niches ouvertes. La partie basse côté salon intègre des tiroirs pont Blum Legrabox ainsi qu'une niche pour le multimédia et une niche pour encastrer la TV. Le côté entrée est composé d'une assise sur mesure et d'un rangement pour les chaussures.
✅ Le placard de l'entrée a été revu, il intègre une penderie et quelques étagères. Pour celui-ci c'est un beige rosé mat qui a été choisi. Sans de poignée pour plus une ligne discrète.
✅ Le tableau électrique a lui aussi été traité en beige rosé, des étagères permettent d'intégrer la box internet.
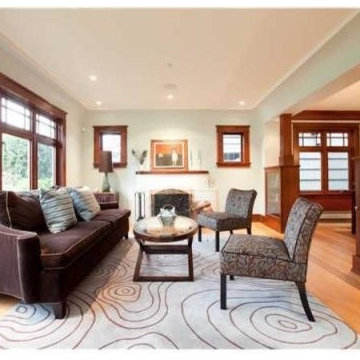
This formal living room with large, beautifully restored windows features a lovely painted fireplace with display cabinets that open into the adjacent dining room.
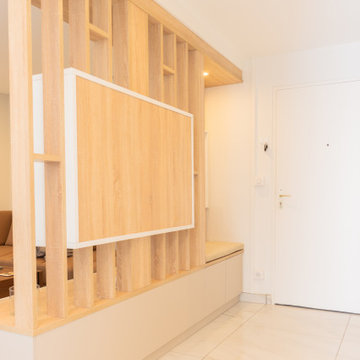
▶️ Continuons notre série de photos de la rénovation complète d'un appartement à Lyon.
Au programme, une ambiance douce et chic, du sur-mesure et encore du sur-mesure !
✅ On continue avec l'entrée qu'il fallait séparer de la pièce de vie sans pour autant la cloisonner ni créer une zone d'ombre. Un placard existant était à refaire, et il fallait trouver une solution pour cacher la nouvelle zone technique regroupant le nouveau tableau électrique et les équipements télécom.
✅ La séparation de l'entrée et du salon a été traitée façon claustra en intégrant des niches ouvertes. La partie basse côté salon intègre des tiroirs pont Blum Legrabox ainsi qu'une niche pour le multimédia et une niche pour encastrer la TV. Le côté entrée est composé d'une assise sur mesure et d'un rangement pour les chaussures.
✅ Le placard de l'entrée a été revu, il intègre une penderie et quelques étagères. Pour celui-ci c'est un beige rosé mat qui a été choisi. Sans de poignée pour plus une ligne discrète.
✅ Le tableau électrique a lui aussi été traité en beige rosé, des étagères permettent d'intégrer la box internet.
オレンジのリビング・居間 (格子天井、塗装板張りの天井) の写真
1




