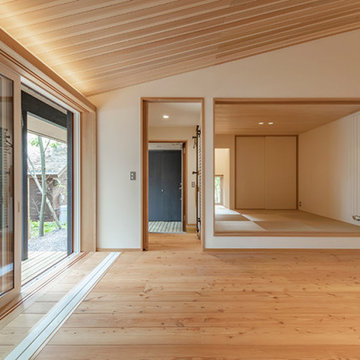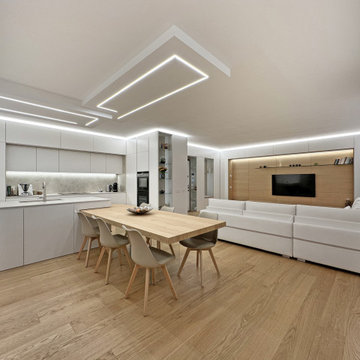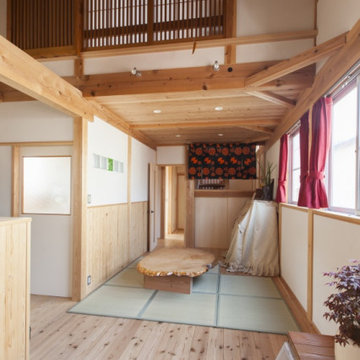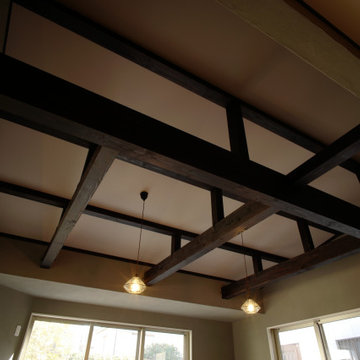絞り込み:
資材コスト
並び替え:今日の人気順
写真 141〜160 枚目(全 333 枚)
1/3
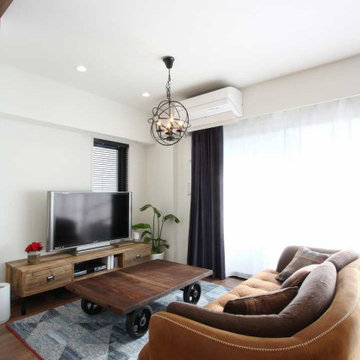
家具は「クラッシュゲート」で統一しました。ブルーのラグがアクセントとなっています。小窓のブラインドは家具と合わせてブラックにしています。
リビングの照明は全面ダウンライトにすることが多いのですが、テレビボードの上だけダウンライトを配置し、リビングテーブルの上はペンダント照明を付けています。
東京23区にある中くらいなモダンスタイルのおしゃれなリビング (白い壁、無垢フローリング、コーナー型テレビ、茶色い床、クロスの天井、壁紙、茶色いソファ、白い天井) の写真
東京23区にある中くらいなモダンスタイルのおしゃれなリビング (白い壁、無垢フローリング、コーナー型テレビ、茶色い床、クロスの天井、壁紙、茶色いソファ、白い天井) の写真
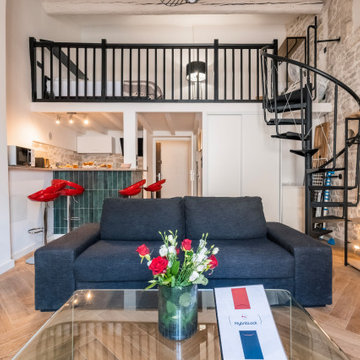
PIÈCE DE VIE
Un sol pas tout à fait droit recouvert d'un carrelage rustique, des murs décorés d’un épais crépi, aucune pierre apparente et des poutres recouvertes d'une épaisse peinture brun foncé : il était nécessaire d’avoir un peu d’imagination pour se projeter vers ce résultat.
L'objectif du client était de redonner le charme de l'ancien tout en apportant une touche de modernité.
La bonne surprise fut de trouver la pierre derrière le crépi, le reste fut le fruit de longues heures de travail minutieux par notre artisan plâtrier.
Le parquet en chêne posé en pointe de Hongrie engendre, certes, un coût supplémentaire mais le rendu final en vaut largement la peine.
Un lave linge étant essentiel pour espérer des voyageurs qu’ils restent sur des durées plus longues
Côté décoration le propriétaire s'est affranchi de notre shopping list car il possédait déjà tout le mobilier, un rendu assez minimaliste mais qui convient à son usage (locatif type AIRBNB).
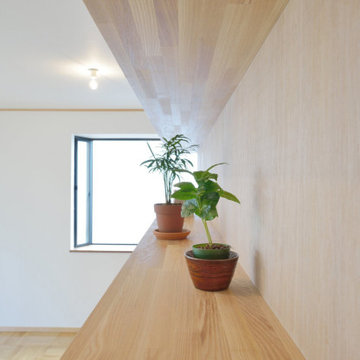
中央に位置する固定家具は、リビングダイニングと寝室を仕切る要素を持っています。寝室側の収納をメインに書くのしているため、リビングダイニングは全面固定棚を作り付け、収納量に配慮しています。
他の地域にある中くらいなラスティックスタイルのおしゃれなLDK (白い壁、無垢フローリング、暖炉なし、コーナー型テレビ、茶色い床、クロスの天井、壁紙、白い天井) の写真
他の地域にある中くらいなラスティックスタイルのおしゃれなLDK (白い壁、無垢フローリング、暖炉なし、コーナー型テレビ、茶色い床、クロスの天井、壁紙、白い天井) の写真
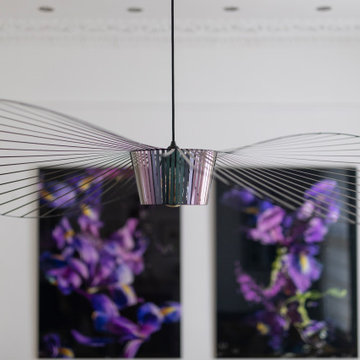
ロンドンにあるお手頃価格の中くらいなコンテンポラリースタイルのおしゃれなリビング (白い壁、濃色無垢フローリング、石材の暖炉まわり、コーナー型テレビ、茶色い床、格子天井、薪ストーブ) の写真
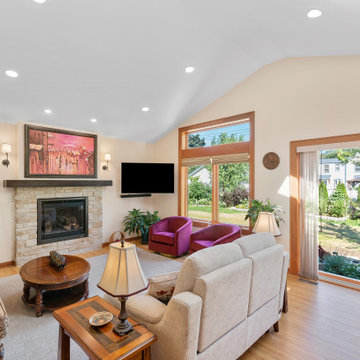
ミルウォーキーにあるお手頃価格の中くらいなトラディショナルスタイルのおしゃれなファミリールーム (標準型暖炉、石材の暖炉まわり、コーナー型テレビ、三角天井) の写真
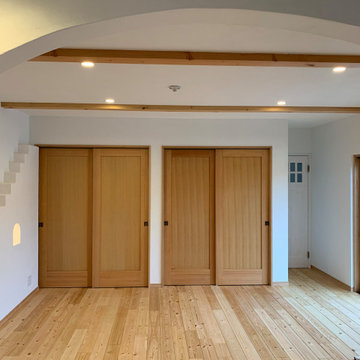
リビングルーム。奥の白い扉は主寝室へと続きます。
クローゼットも完備し収納たっぷりです。
ダイニングからリビングへ向かう場所もアーチ状にしサンタフェの建築様式にしました。
他の地域にあるサンタフェスタイルのおしゃれなリビング (白い壁、淡色無垢フローリング、コーナー型テレビ、ベージュの床、塗装板張りの天井) の写真
他の地域にあるサンタフェスタイルのおしゃれなリビング (白い壁、淡色無垢フローリング、コーナー型テレビ、ベージュの床、塗装板張りの天井) の写真
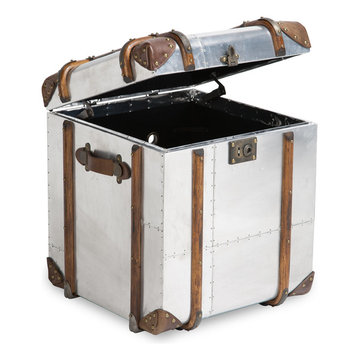
The Aero contemporary furniture collection is now available at India Buying Inc jodhpur .. The Aero collection includes metal and metal / leather contemporary study / office, living room, bar,kitchen and bedroom furniture all with a VERY modern take. The Aero metal is the signature collection for the 2015 contemporary furniture ranges and we believe you'll love it as much we do ..
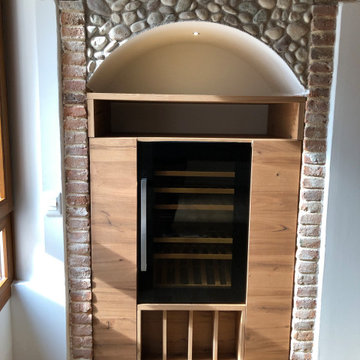
他の地域にある広いトラディショナルスタイルのおしゃれなオープンリビング (ホームバー、白い壁、淡色無垢フローリング、茶色い床、表し梁、レンガ壁、コーナー型テレビ) の写真
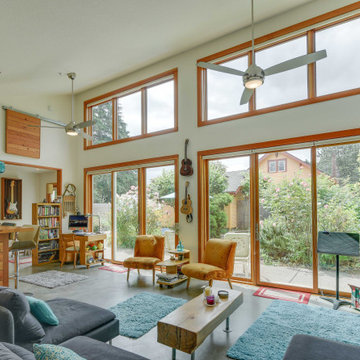
Huge sliding glass doors open the living room to the patio and surrounding garden.
ポートランドにあるお手頃価格の小さなエクレクティックスタイルのおしゃれなLDK (白い壁、コンクリートの床、コーナー型テレビ、グレーの床、三角天井) の写真
ポートランドにあるお手頃価格の小さなエクレクティックスタイルのおしゃれなLDK (白い壁、コンクリートの床、コーナー型テレビ、グレーの床、三角天井) の写真
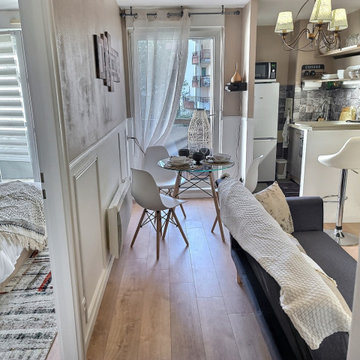
une espace de détente avec classe et élégance !
ストラスブールにある中くらいなトランジショナルスタイルのおしゃれな独立型リビング (ベージュの壁、濃色無垢フローリング、暖炉なし、コーナー型テレビ、茶色い床、クロスの天井、壁紙) の写真
ストラスブールにある中くらいなトランジショナルスタイルのおしゃれな独立型リビング (ベージュの壁、濃色無垢フローリング、暖炉なし、コーナー型テレビ、茶色い床、クロスの天井、壁紙) の写真
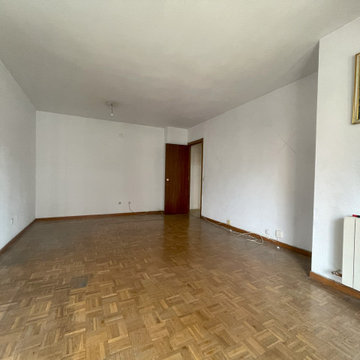
ANTES: En la vivienda original, el espacio que ahora ocupa el espacio abierto de la zona de día se distribuía en estancias pequeñas.
Una pequeña cocina, separada del resto del hogar. Un largo y oscuro pasillo sin ninguna gracia, a la entrada de la vivienda. Y la terraza quedaba en un segundo plano.
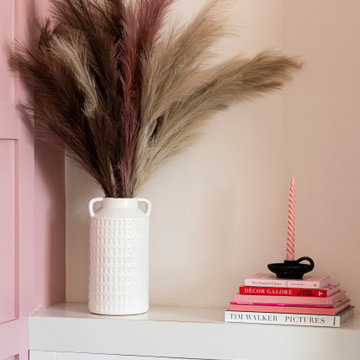
The brief for this project involved a full house renovation, and extension to reconfigure the ground floor layout. To maximise the untapped potential and make the most out of the existing space for a busy family home.
When we spoke with the homeowner about their project, it was clear that for them, this wasn’t just about a renovation or extension. It was about creating a home that really worked for them and their lifestyle. We built in plenty of storage, a large dining area so they could entertain family and friends easily. And instead of treating each space as a box with no connections between them, we designed a space to create a seamless flow throughout.
A complete refurbishment and interior design project, for this bold and brave colourful client. The kitchen was designed and all finishes were specified to create a warm modern take on a classic kitchen. Layered lighting was used in all the rooms to create a moody atmosphere. We designed fitted seating in the dining area and bespoke joinery to complete the look. We created a light filled dining space extension full of personality, with black glazing to connect to the garden and outdoor living.
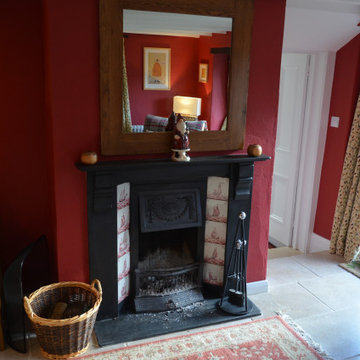
This warm cosy snug is within the oldest part of the house, with it's low beamed ceilings and deep solid walls we painted this room in Dulux's Heritage rich Pugin Red and was inspired by the original tiles within the fireplace surround.
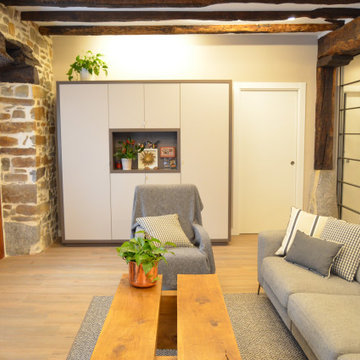
ビルバオにある広いラスティックスタイルのおしゃれなLDK (ベージュの壁、淡色無垢フローリング、コーナー設置型暖炉、金属の暖炉まわり、コーナー型テレビ、茶色い床、表し梁) の写真
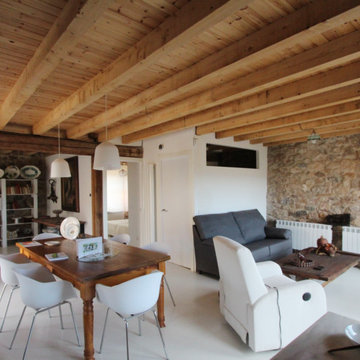
Salón en planta baja ,con solado de microcemento, muros de piedra, y vigas de madera
他の地域にあるエクレクティックスタイルのおしゃれなLDK (ミュージックルーム、白い壁、コンクリートの床、暖炉なし、コーナー型テレビ、グレーの床、表し梁) の写真
他の地域にあるエクレクティックスタイルのおしゃれなLDK (ミュージックルーム、白い壁、コンクリートの床、暖炉なし、コーナー型テレビ、グレーの床、表し梁) の写真
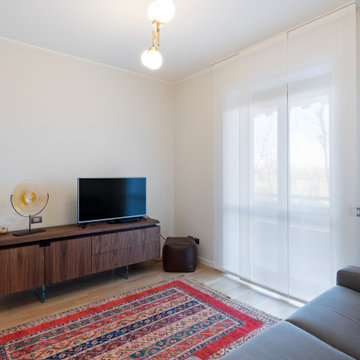
Evoluzione di un progetto di ristrutturazione completa appartamento da 110mq
ミラノにある低価格の中くらいなコンテンポラリースタイルのおしゃれな独立型ファミリールーム (ベージュの壁、淡色無垢フローリング、茶色い床、コーナー型テレビ、折り上げ天井、白い天井) の写真
ミラノにある低価格の中くらいなコンテンポラリースタイルのおしゃれな独立型ファミリールーム (ベージュの壁、淡色無垢フローリング、茶色い床、コーナー型テレビ、折り上げ天井、白い天井) の写真
リビング・居間 (全タイプの天井の仕上げ、コーナー型テレビ) の写真
8




