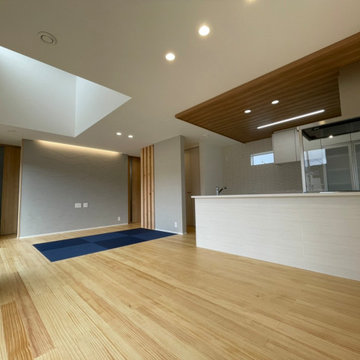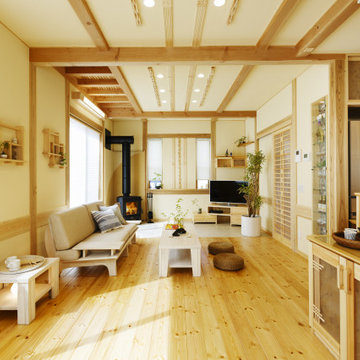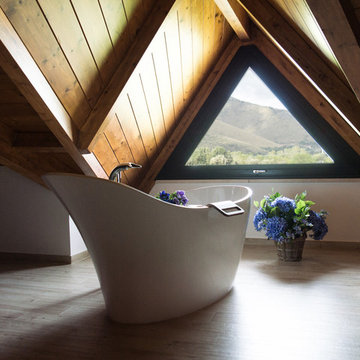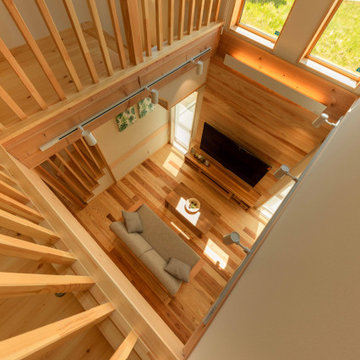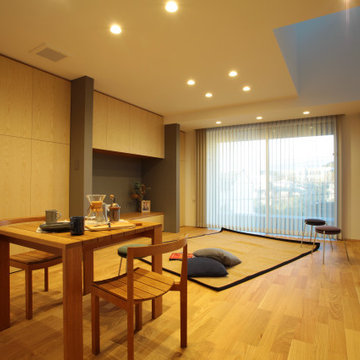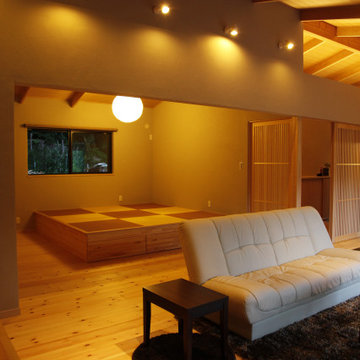絞り込み:
資材コスト
並び替え:今日の人気順
写真 1〜20 枚目(全 47 枚)
1/4

The living room features floor to ceiling windows with big views of the Cascades from Mt. Bachelor to Mt. Jefferson through the tops of tall pines and carved-out view corridors. The open feel is accentuated with steel I-beams supporting glulam beams, allowing the roof to float over clerestory windows on three sides.
The massive stone fireplace acts as an anchor for the floating glulam treads accessing the lower floor. A steel channel hearth, mantel, and handrail all tie in together at the bottom of the stairs with the family room fireplace. A spiral duct flue allows the fireplace to stop short of the tongue and groove ceiling creating a tension and adding to the lightness of the roof plane.

ワシントンD.C.にある高級な中くらいなミッドセンチュリースタイルのおしゃれなオープンリビング (白い壁、淡色無垢フローリング、標準型暖炉、石材の暖炉まわり、埋込式メディアウォール、三角天井) の写真

Sorgfältig ausgewählte Materialien wie die heimische Eiche, Lehmputz an den Wänden sowie eine Holzakustikdecke prägen dieses Interior. Hier wurde nichts dem Zufall überlassen, sondern alles integriert sich harmonisch. Die hochwirksame Akustikdecke von Lignotrend sowie die hochwertige Beleuchtung von Erco tragen zum guten Raumgefühl bei. Was halten Sie von dem Tunnelkamin? Er verbindet das Esszimmer mit dem Wohnzimmer.
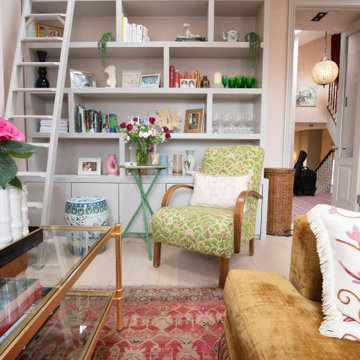
This midcentury chair had the fabric changed to give it a new lease of life, The colour had enough pink to go with the carpet and walls, but enough green to give an extra touch to the room.
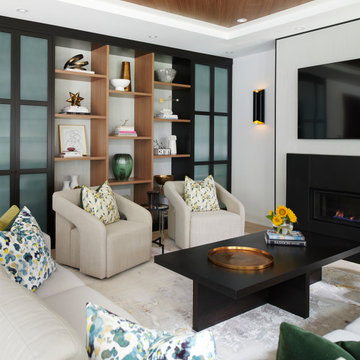
トロントにある高級な広いコンテンポラリースタイルのおしゃれなオープンリビング (白い壁、淡色無垢フローリング、横長型暖炉、壁掛け型テレビ、板張り天井、壁紙) の写真
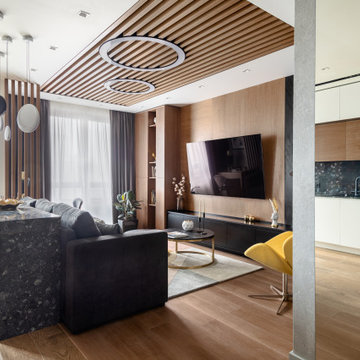
モスクワにあるコンテンポラリースタイルのおしゃれなLDK (茶色い壁、淡色無垢フローリング、壁掛け型テレビ、ベージュの床、ルーバー天井) の写真
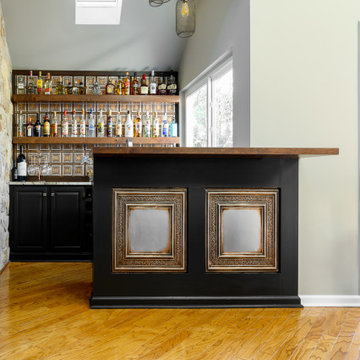
Great Room update - we have created a refreshing, welcoming atmosphere. Functional for entertaining family or friends as well as relaxing taking it easy fireside on game day.
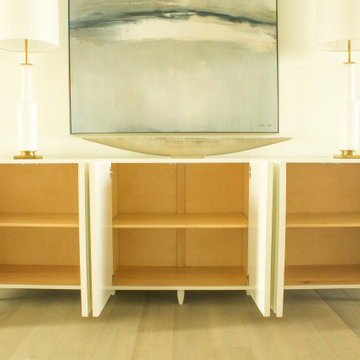
This sideboard is a showstopper in any space. The wavy cove doors create visual interest and a contemporary vibe. The outside finish is a 10 coat combination of white lacquer and a high solid clear acrylic to produce a durable, protective surface. The final coat is buffed and polished to produce a beautiful high gloss and glass smooth finish. The inside has a natural clear coat finish on the solid hard maple wood to give a stunning contrast when the doors are opened.
Solid hard maple wood case and legs
Soft close hinges and adjustable shelves
Handmade in San Diego, California
Like all of our furniture, our construction practices and high quality materials make this built to be enjoyed for generations.
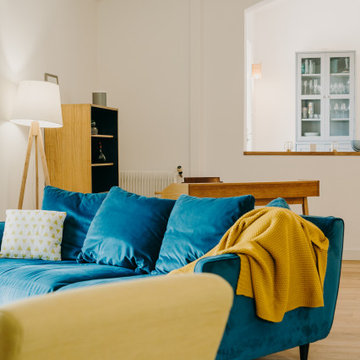
On vous présente enfin notre premier projet terminé réalisé à Aix-en-Provence. L’objectif de cette rénovation était de remettre au goût du jour l’ensemble de la maison sans réaliser de gros travaux.
Nous avons donc posé un nouveau parquet ainsi que des grandes dalles de carrelage imitation béton dans la cuisine. Toutes les peintures ont également été refaites, notamment avec ce bleu profond, fil conducteur de la rénovation que l’on retrouve dans le salon, la cuisine ou encore les chambres.
Les tons chauds des touches de jaune dans le salon et du parquet amènent une atmosphère de cocon chaleureux qui se prolongent encore une fois dans toute la maison comme dans la salle à manger et la cuisine avec le mobilier en bois.
La cuisine se voulait fonctionnelle et esthétique à la fois, nos clients ont donc été charmés par le concept des caissons Ikea couplés au façades Plum. Le résultat : une cuisine conviviale et personnalisée à l’image de nos clients.
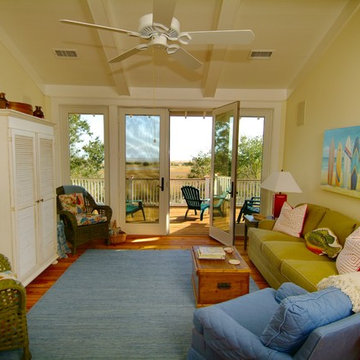
Sam Holland
チャールストンにある低価格の中くらいなトロピカルスタイルのおしゃれな独立型ファミリールーム (ベージュの壁、淡色無垢フローリング、暖炉なし、テレビなし、茶色い床、表し梁) の写真
チャールストンにある低価格の中くらいなトロピカルスタイルのおしゃれな独立型ファミリールーム (ベージュの壁、淡色無垢フローリング、暖炉なし、テレビなし、茶色い床、表し梁) の写真
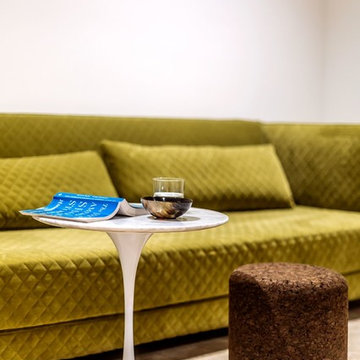
The brief for the living room included creating a space that is comfortable, modern and where the couple’s young children can play and make a mess. We selected a bright, vintage rug to anchor the space on top of which we added a myriad of seating opportunities that can move and morph into whatever is required for playing and entertaining.
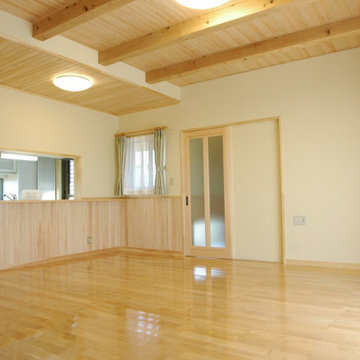
13帖サイズ。床はカバ桜、腰は桧無節、壁は珪藻土塗り、天井は桧無節の仕上げ。ダイニングとリビングの境目を天井仕上げを変えることで作り出しています。
他の地域にあるお手頃価格の中くらいなアジアンスタイルのおしゃれなオープンリビング (白い壁、淡色無垢フローリング、据え置き型テレビ、ベージュの床、表し梁、板張り壁) の写真
他の地域にあるお手頃価格の中くらいなアジアンスタイルのおしゃれなオープンリビング (白い壁、淡色無垢フローリング、据え置き型テレビ、ベージュの床、表し梁、板張り壁) の写真
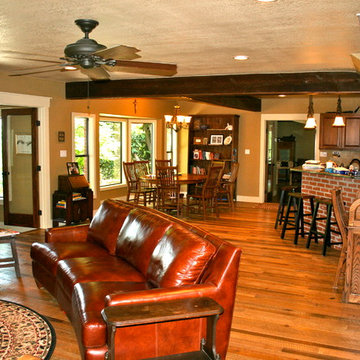
An open living/dining area is the hub of this home. The space features exposed beams and reclaimed wood floors.
オースティンにある中くらいなトラディショナルスタイルのおしゃれなLDK (ベージュの壁、淡色無垢フローリング、茶色い床、表し梁) の写真
オースティンにある中くらいなトラディショナルスタイルのおしゃれなLDK (ベージュの壁、淡色無垢フローリング、茶色い床、表し梁) の写真
黄色いリビング・居間 (全タイプの天井の仕上げ、淡色無垢フローリング) の写真
1





