絞り込み:
資材コスト
並び替え:今日の人気順
写真 1〜20 枚目(全 818 枚)
1/4

他の地域にある高級な小さなコンテンポラリースタイルのおしゃれな独立型リビング (ライブラリー、白い壁、無垢フローリング、据え置き型テレビ、茶色い床、クロスの天井、壁紙、白い天井、グレーとブラウン) の写真

ミネアポリスにあるビーチスタイルのおしゃれな独立型ファミリールーム (ライブラリー、青い壁、濃色無垢フローリング、標準型暖炉、タイルの暖炉まわり、表し梁、塗装板張りの天井) の写真

The task for this beautiful Hamilton East federation home was to create light-infused and timelessly sophisticated spaces for my client. This is proof in the success of choosing the right colour scheme, the use of mirrors and light-toned furniture, and allowing the beautiful features of the house to speak for themselves. Who doesn’t love the chandelier, ornate ceilings and picture rails?!

オースティンにあるトランジショナルスタイルのおしゃれな独立型リビング (グレーの壁、無垢フローリング、標準型暖炉、石材の暖炉まわり、壁掛け型テレビ、茶色い床、表し梁) の写真

We refaced the old plain brick with a German Smear treatment and replace an old wood stove with a new one.
ニューヨークにあるお手頃価格の中くらいなカントリー風のおしゃれな独立型リビング (ライブラリー、ベージュの壁、淡色無垢フローリング、薪ストーブ、レンガの暖炉まわり、埋込式メディアウォール、茶色い床、塗装板張りの天井、白い天井) の写真
ニューヨークにあるお手頃価格の中くらいなカントリー風のおしゃれな独立型リビング (ライブラリー、ベージュの壁、淡色無垢フローリング、薪ストーブ、レンガの暖炉まわり、埋込式メディアウォール、茶色い床、塗装板張りの天井、白い天井) の写真

Création d'un salon cosy et fonctionnel (canapé convertible) mélangeant le style scandinave et industriel.
ルアーブルにある低価格の中くらいな北欧スタイルのおしゃれな独立型リビング (緑の壁、淡色無垢フローリング、ベージュの床、折り上げ天井、壁掛け型テレビ) の写真
ルアーブルにある低価格の中くらいな北欧スタイルのおしゃれな独立型リビング (緑の壁、淡色無垢フローリング、ベージュの床、折り上げ天井、壁掛け型テレビ) の写真
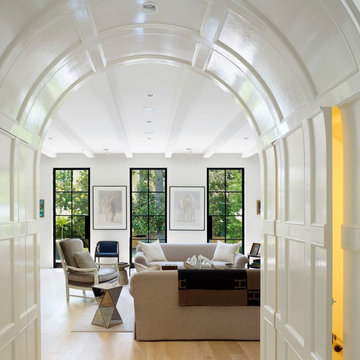
Tom Arban Photography
Looking for custom steel windows and steel doors? Contact us at www.steelwindowsanddoors.com/contact/ or email info@steelwindowsanddoors.com

Featured in Rue Magazine's 2022 winter collection. Designed by Evgenia Merson, this house uses elements of contemporary, modern and minimalist style to create a unique space filled with tons of natural light, clean lines, distinctive furniture and a warm aesthetic feel.

サンクトペテルブルクにあるお手頃価格の中くらいなトランジショナルスタイルのおしゃれな独立型リビング (ライブラリー、ベージュの壁、クッションフロア、横長型暖炉、漆喰の暖炉まわり、壁掛け型テレビ、グレーの床、折り上げ天井、壁紙、アクセントウォール) の写真

First floor of In-Law apartment with Private Living Room, Kitchen and Bedroom Suite.
シカゴにある高級な小さなカントリー風のおしゃれな独立型リビング (ライブラリー、白い壁、無垢フローリング、埋込式メディアウォール、茶色い床、塗装板張りの天井) の写真
シカゴにある高級な小さなカントリー風のおしゃれな独立型リビング (ライブラリー、白い壁、無垢フローリング、埋込式メディアウォール、茶色い床、塗装板張りの天井) の写真
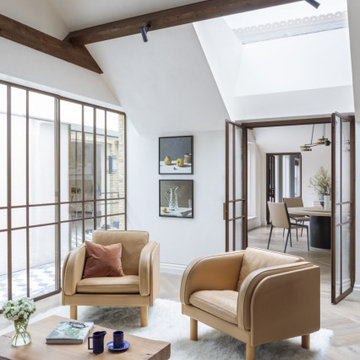
This project features our client Kitesgrove’s favourite Chauncey’s product; Double Smoked & White Oil on both planks & herringbone. Our boards complement this character-filled landmark properties’ interior in Knightbridge, beautifully.

A cozy fireside space made for conversation and entertaining.
ミルウォーキーにある高級な中くらいなトラディショナルスタイルのおしゃれな独立型リビング (グレーの壁、標準型暖炉、レンガの暖炉まわり、格子天井、赤いカーテン) の写真
ミルウォーキーにある高級な中くらいなトラディショナルスタイルのおしゃれな独立型リビング (グレーの壁、標準型暖炉、レンガの暖炉まわり、格子天井、赤いカーテン) の写真
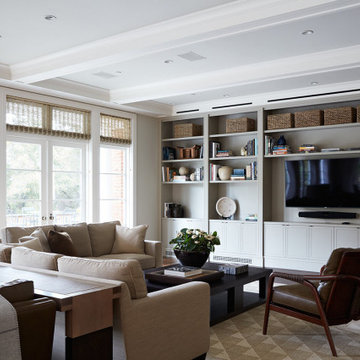
Complete remodel of kitchen, bathrooms, closets, and partial remodel of some common areas. Work included extensive stone, casework, light and plumbing fixtures installations, AV upgrades, and refinishing throughout. Includes seven bedrooms, seven full baths, two half-baths, conservatory, library, basement with wine cellar, pool house and pool, garden house, and play structure.
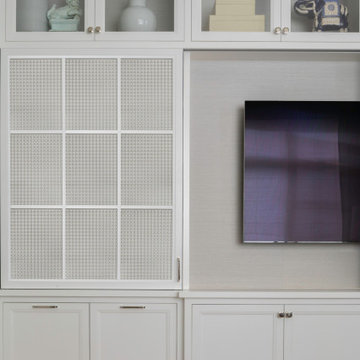
Creating comfort and a private space for each homeowner, the sitting room is a respite to read, work, write a letter, or run the house as a gateway space with visibility to the front entry and connection to the kitchen. Soffits ground the perimeter of the room and the shimmer of a patterned wall covering framed in the ceiling visually lowers the expansive heights. The layering of textures as a mix of patterns among the furnishings, pillows and rug is a notable British influence. Opposite the sofa, a television is concealed in built-in cabinets behind sliding panels with a decorative metal infill to maintain a formal appearance through the front facing picture window. Printed drapery frames the window bringing color and warmth to the room.

Ballentine Oak – The Grain & Saw Hardwood Collection was designed with juxtaposing striking characteristics of hand tooled saw marks and enhanced natural grain allowing the ebbs and flows of the wood species to be at the forefront.

The interior of this Bucks County home features a modern take on French country and carries the blue and white theme across from the rest of the first floor. To improve circulation, doors at the front became windows. White custom built-ins maximize storage for games and firewood. Heavy wood beams used to weigh this room down but painting them white uplifts the space while retaining the architectural character.

Port Aransas Beach House, upstairs family room and dining room
他の地域にある高級な巨大なビーチスタイルのおしゃれな独立型ファミリールーム (グレーの壁、クッションフロア、横長型暖炉、積石の暖炉まわり、壁掛け型テレビ、茶色い床、表し梁) の写真
他の地域にある高級な巨大なビーチスタイルのおしゃれな独立型ファミリールーム (グレーの壁、クッションフロア、横長型暖炉、積石の暖炉まわり、壁掛け型テレビ、茶色い床、表し梁) の写真
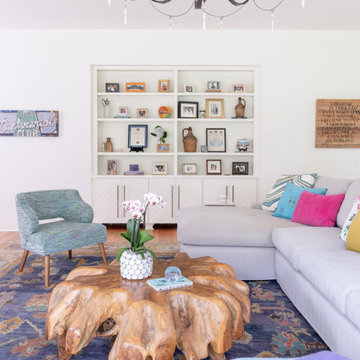
Family room main TV watching room, large sectional with end chaise. Designers Guild fabrics on Chair and pillows, extra large Oushak rug.
オースティンにあるラグジュアリーな広いエクレクティックスタイルのおしゃれな独立型ファミリールーム (白い壁、壁掛け型テレビ、表し梁) の写真
オースティンにあるラグジュアリーな広いエクレクティックスタイルのおしゃれな独立型ファミリールーム (白い壁、壁掛け型テレビ、表し梁) の写真
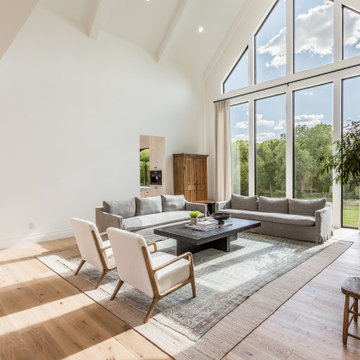
他の地域にある高級な広いトランジショナルスタイルのおしゃれな独立型リビング (白い壁、無垢フローリング、標準型暖炉、石材の暖炉まわり、壁掛け型テレビ、ベージュの床、三角天井) の写真
白い独立型リビング (全タイプの天井の仕上げ) の写真
1




