絞り込み:
資材コスト
並び替え:今日の人気順
写真 1〜20 枚目(全 131 枚)
1/4
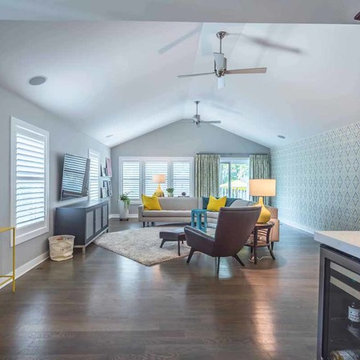
This family of 5 was quickly out-growing their 1,220sf ranch home on a beautiful corner lot. Rather than adding a 2nd floor, the decision was made to extend the existing ranch plan into the back yard, adding a new 2-car garage below the new space - for a new total of 2,520sf. With a previous addition of a 1-car garage and a small kitchen removed, a large addition was added for Master Bedroom Suite, a 4th bedroom, hall bath, and a completely remodeled living, dining and new Kitchen, open to large new Family Room. The new lower level includes the new Garage and Mudroom. The existing fireplace and chimney remain - with beautifully exposed brick. The homeowners love contemporary design, and finished the home with a gorgeous mix of color, pattern and materials.
The project was completed in 2011. Unfortunately, 2 years later, they suffered a massive house fire. The house was then rebuilt again, using the same plans and finishes as the original build, adding only a secondary laundry closet on the main level.
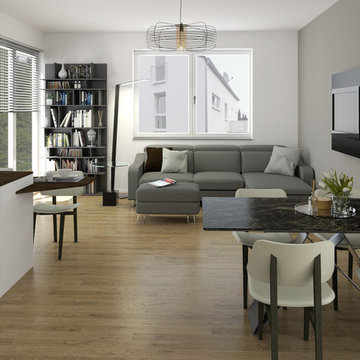
Soggiorno con cucina a vista - Render fotorealistico
他の地域にある広いモダンスタイルのおしゃれなLDK (ライブラリー、グレーの壁、淡色無垢フローリング、暖炉なし、壁掛け型テレビ、ベージュの床、白い天井) の写真
他の地域にある広いモダンスタイルのおしゃれなLDK (ライブラリー、グレーの壁、淡色無垢フローリング、暖炉なし、壁掛け型テレビ、ベージュの床、白い天井) の写真

家族構成:30代夫婦+子供
施工面積: 133.11㎡(40.27坪)
竣工:2022年7月
他の地域にあるお手頃価格の中くらいなモダンスタイルのおしゃれなリビング (グレーの壁、淡色無垢フローリング、暖炉なし、壁掛け型テレビ、茶色い床、クロスの天井、壁紙、アクセントウォール、白い天井、グレーと黒) の写真
他の地域にあるお手頃価格の中くらいなモダンスタイルのおしゃれなリビング (グレーの壁、淡色無垢フローリング、暖炉なし、壁掛け型テレビ、茶色い床、クロスの天井、壁紙、アクセントウォール、白い天井、グレーと黒) の写真
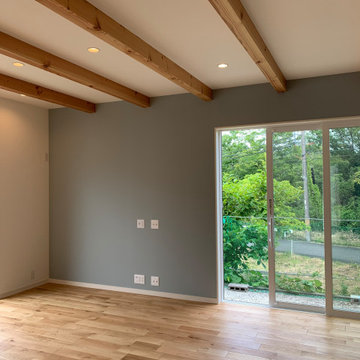
他の地域にあるお手頃価格の中くらいな和モダンなおしゃれなリビング (グレーの壁、淡色無垢フローリング、暖炉なし、壁掛け型テレビ、茶色い床、表し梁、壁紙、アクセントウォール、白い天井) の写真
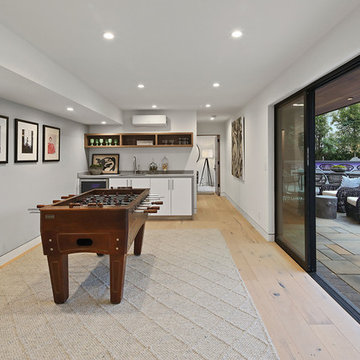
ロサンゼルスにある中くらいなモダンスタイルのおしゃれなオープンリビング (ゲームルーム、ホームバー、グレーの壁、淡色無垢フローリング、暖炉なし、テレビなし、ベージュの床、白い天井) の写真
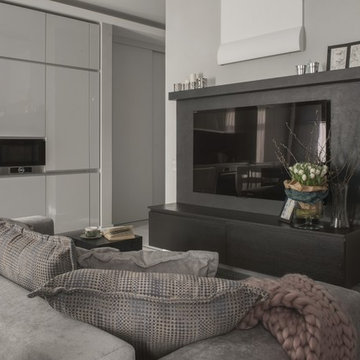
архитектор Илона Болейшиц. фотограф Меликсенцева Ольга
モスクワにあるお手頃価格の小さなコンテンポラリースタイルのおしゃれなリビング (グレーの壁、暖炉なし、壁掛け型テレビ、ラミネートの床、グレーの床、折り上げ天井、壁紙、アクセントウォール、白い天井、グレーと黒) の写真
モスクワにあるお手頃価格の小さなコンテンポラリースタイルのおしゃれなリビング (グレーの壁、暖炉なし、壁掛け型テレビ、ラミネートの床、グレーの床、折り上げ天井、壁紙、アクセントウォール、白い天井、グレーと黒) の写真

Гостиная. Стены отделаны максимально лаконично: тонкие буазери и краска (Derufa), на полу — керамогранит Rex под мрамор. Диван, кожаные кресла: Arketipo. Cтеллажи: Hide by Shake. Люстра: Moooi. Настольная лампа: Smania. Композиционная доминанта зоны столовой — светильник Brand van Egmond. Эту зону акцентирует и кессонная конструкция на потолке. Обеденный стол, Cattelan Italia. Стулья, барные стулья, de Sede.
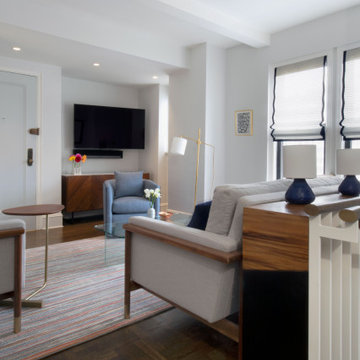
ニューヨークにあるお手頃価格の中くらいなミッドセンチュリースタイルのおしゃれなLDK (ライブラリー、グレーの壁、濃色無垢フローリング、暖炉なし、白い天井、壁掛け型テレビ、壁紙) の写真
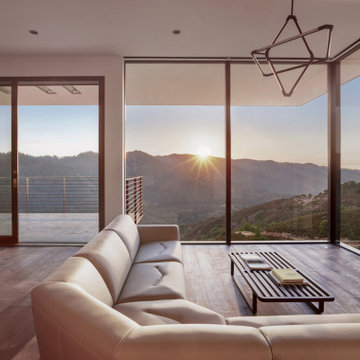
Floor to ceiling windows and textured materials connect the interior and exterior.
サンフランシスコにある高級な中くらいなモダンスタイルのおしゃれなLDK (グレーの壁、濃色無垢フローリング、暖炉なし、テレビなし、茶色い床、コンクリートの壁、アクセントウォール、白い天井) の写真
サンフランシスコにある高級な中くらいなモダンスタイルのおしゃれなLDK (グレーの壁、濃色無垢フローリング、暖炉なし、テレビなし、茶色い床、コンクリートの壁、アクセントウォール、白い天井) の写真
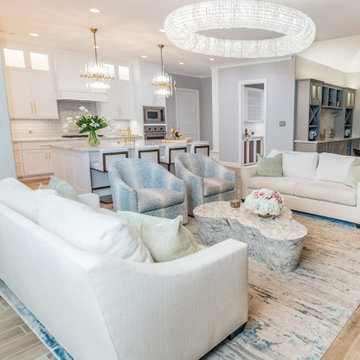
ヒューストンにある広いモダンスタイルのおしゃれなLDK (グレーの壁、クッションフロア、暖炉なし、壁掛け型テレビ、茶色い床、三角天井、壁紙、アクセントウォール、白い天井) の写真
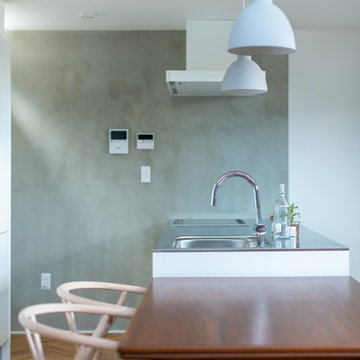
他の地域にある低価格の小さな北欧スタイルのおしゃれなリビング (暖炉なし、茶色い床、クロスの天井、白い天井、グレーの壁、塗装フローリング、壁掛け型テレビ、コンクリートの壁、吹き抜け) の写真
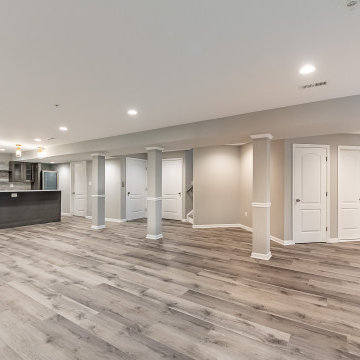
Transitional Basement Bar in a spacious family room
ワシントンD.C.にある高級な広いトランジショナルスタイルのおしゃれなオープンリビング (ホームバー、グレーの壁、クッションフロア、グレーの床、暖炉なし、白い天井) の写真
ワシントンD.C.にある高級な広いトランジショナルスタイルのおしゃれなオープンリビング (ホームバー、グレーの壁、クッションフロア、グレーの床、暖炉なし、白い天井) の写真

他の地域にある低価格の小さな北欧スタイルのおしゃれなリビング (暖炉なし、壁掛け型テレビ、茶色い床、クロスの天井、白い天井、グレーの壁、塗装フローリング、コンクリートの壁、吹き抜け) の写真
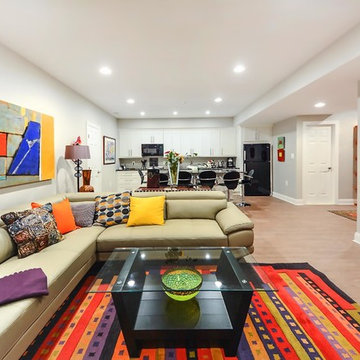
A joyful basement family room with wet-bar
ワシントンD.C.にある高級な中くらいなトランジショナルスタイルのおしゃれなオープンリビング (ホームバー、グレーの壁、クッションフロア、茶色い床、暖炉なし、白い天井) の写真
ワシントンD.C.にある高級な中くらいなトランジショナルスタイルのおしゃれなオープンリビング (ホームバー、グレーの壁、クッションフロア、茶色い床、暖炉なし、白い天井) の写真

This family of 5 was quickly out-growing their 1,220sf ranch home on a beautiful corner lot. Rather than adding a 2nd floor, the decision was made to extend the existing ranch plan into the back yard, adding a new 2-car garage below the new space - for a new total of 2,520sf. With a previous addition of a 1-car garage and a small kitchen removed, a large addition was added for Master Bedroom Suite, a 4th bedroom, hall bath, and a completely remodeled living, dining and new Kitchen, open to large new Family Room. The new lower level includes the new Garage and Mudroom. The existing fireplace and chimney remain - with beautifully exposed brick. The homeowners love contemporary design, and finished the home with a gorgeous mix of color, pattern and materials.
The project was completed in 2011. Unfortunately, 2 years later, they suffered a massive house fire. The house was then rebuilt again, using the same plans and finishes as the original build, adding only a secondary laundry closet on the main level.
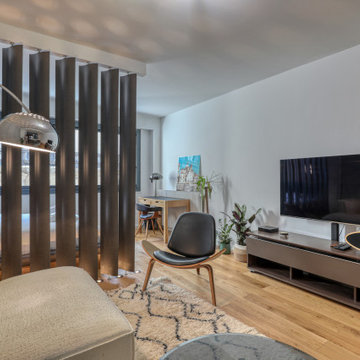
SALON
Pour la partie salon un très grand canapé en laine de 2m70 comportant une large méridienne repose sur un tapis berbère agrémenté d’une table basse en cuivre et verre fumé.
Pour les soirées d’hiver un écran plat repose sur un meuble en bois et laquage gris anthracite.
Le tout est complété par un exemplaire du fauteuil "Shell CH07" dessiné par Hans Wegner (dont les coloris et matières sont assortis à ceux de l'espace bureau) ainsi que par un mur recouvert de grandes plaques de béton directement importées d'Angleterre.
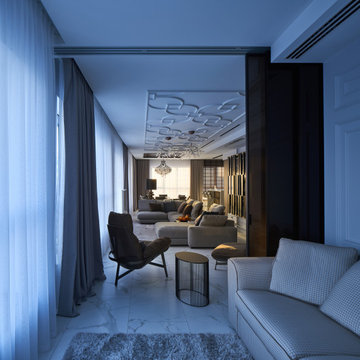
Гостиная. Стены отделаны максимально лаконично: тонкие буазери и краска (Derufa), на полу — керамогранит Rex под мрамор. Диван, кожаные кресла: Arketipo. Cтеллажи: Hide by Shake. Люстра: Moooi. Настольная лампа: Smania. Композиционная доминанта зоны столовой — светильник Brand van Egmond. Эту зону акцентирует и кессонная конструкция на потолке. Обеденный стол, Cattelan Italia. Стулья, барные стулья, de Sede.
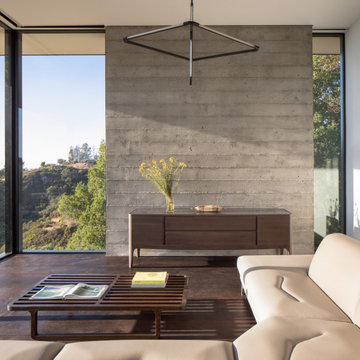
The minimalist living room is anchored to a single board-formed concrete wall. Floor to ceiling Fleetwood windows bring in views from all directions.

天井の素材と高さの変化が、場に動きを作っています。ルーバーに間接照明を仕込んだリノベーションです。グレー・ブラウン・ブラックの色彩の配分構成が特徴的です。
他の地域にあるお手頃価格の広いラスティックスタイルのおしゃれなリビング (グレーの壁、無垢フローリング、暖炉なし、壁掛け型テレビ、茶色い床、レンガ壁、ルーバー天井、白い天井) の写真
他の地域にあるお手頃価格の広いラスティックスタイルのおしゃれなリビング (グレーの壁、無垢フローリング、暖炉なし、壁掛け型テレビ、茶色い床、レンガ壁、ルーバー天井、白い天井) の写真
リビング・居間 (白い天井、暖炉なし、グレーの壁) の写真
1




