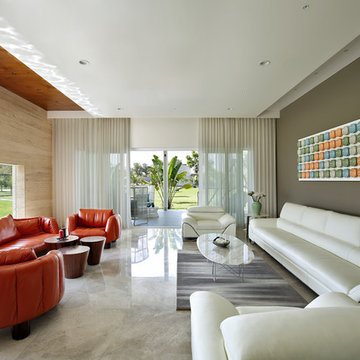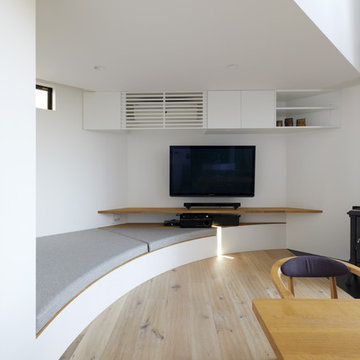絞り込み:
資材コスト
並び替え:今日の人気順
写真 1〜20 枚目(全 102 枚)
1/4

Soft light reveals every fine detail in the custom cabinetry, illuminating the way along the naturally colored floor patterns. This view shows the arched floor to ceiling windows, exposed wooden beams, built in wooden cabinetry complete with a bar fridge and the 30 foot long sliding door that opens to the outdoors.

This design involved a renovation and expansion of the existing home. The result is to provide for a multi-generational legacy home. It is used as a communal spot for gathering both family and work associates for retreats. ADA compliant.
Photographer: Zeke Ruelas

For this condo renovation, Pineapple House handled the decor and all the interior architecture. This included designing every wall and ceiling -- beams, coffers, drapery pockets -- and determining all floor and tile patterns. Pineapple House included energy efficient lighting, as well as integrated linear heating and air vents. This view shows the new single room that resulted after designers removed the sliding glass doors and wall to the home's shallow porch. This significantly improves the feel of the room.
@ Daniel Newcomb Photography

Living Room with entry and breakfast nook beyond. Stair to second floor
ロサンゼルスにある高級な中くらいな北欧スタイルのおしゃれなリビング (白い壁、無垢フローリング、両方向型暖炉、タイルの暖炉まわり、テレビなし、ベージュの床、羽目板の壁、白い天井) の写真
ロサンゼルスにある高級な中くらいな北欧スタイルのおしゃれなリビング (白い壁、無垢フローリング、両方向型暖炉、タイルの暖炉まわり、テレビなし、ベージュの床、羽目板の壁、白い天井) の写真

An open concept room, this family room has all it needs to create a cozy inviting space. The mismatched sofas were a purposeful addition adding some depth and warmth to the space. The clients were new to this area, but wanted to use as much of their own items as possible. The yellow alpaca blanket purchased when traveling to Peru was the start of the scheme and pairing it with their existing navy blue sofa. The only additions were the cream sofa the round table and tying it all together with some custom pillows.
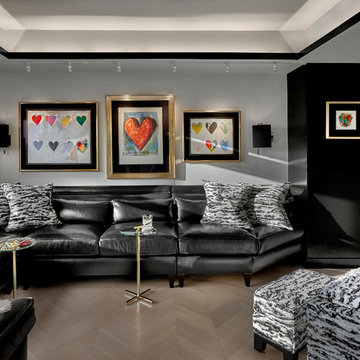
Contemporary family room using shades of black and white with colorful artwork.
Tony Soluri Photography
シカゴにある高級な広いコンテンポラリースタイルのおしゃれなオープンリビング (ライブラリー、白い壁、淡色無垢フローリング、暖炉なし、テレビなし、ベージュの床、折り上げ天井、黒いソファ、白い天井) の写真
シカゴにある高級な広いコンテンポラリースタイルのおしゃれなオープンリビング (ライブラリー、白い壁、淡色無垢フローリング、暖炉なし、テレビなし、ベージュの床、折り上げ天井、黒いソファ、白い天井) の写真
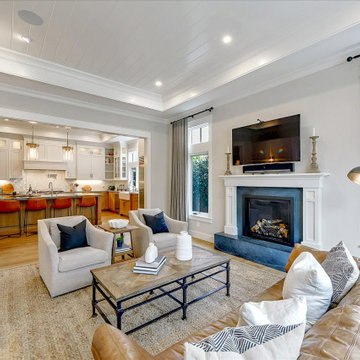
Flooded with natural light, this living room is adjacent to the open kitchen for easy conversation. A wide, cased opening offers enough separation to distinguish the two rooms. Glossy white shiplap adds texture and visual interest to the tray ceiling.
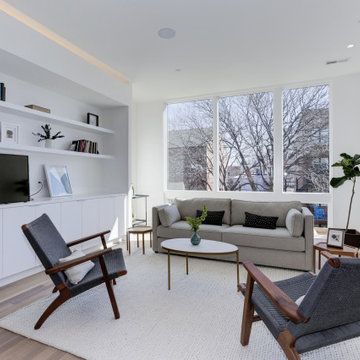
A perfect place for the family to hang out.
ワシントンD.C.にある高級な中くらいなモダンスタイルのおしゃれなオープンリビング (白い壁、クッションフロア、据え置き型テレビ、ベージュの床、暖炉なし、白い天井) の写真
ワシントンD.C.にある高級な中くらいなモダンスタイルのおしゃれなオープンリビング (白い壁、クッションフロア、据え置き型テレビ、ベージュの床、暖炉なし、白い天井) の写真
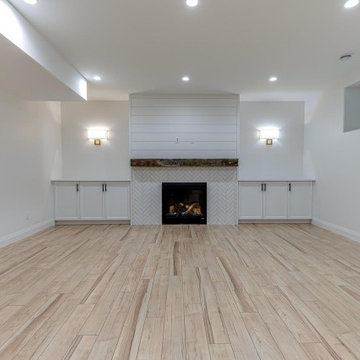
他の地域にあるお手頃価格の中くらいなカントリー風のおしゃれな独立型ファミリールーム (淡色無垢フローリング、標準型暖炉、タイルの暖炉まわり、ベージュの床、白い壁、壁掛け型テレビ、白い天井) の写真
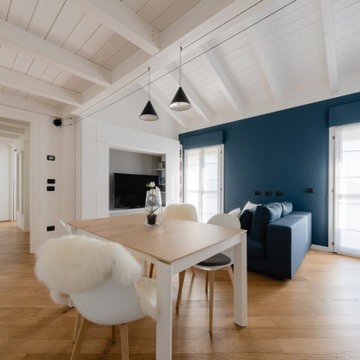
Vista dalla cucina verso la parete finestrata e la zona soggiorno.
Foto di Simone Marulli
ミラノにある高級な小さな北欧スタイルのおしゃれなLDK (ミュージックルーム、マルチカラーの壁、淡色無垢フローリング、埋込式メディアウォール、ベージュの床、板張り天井、青いソファ、白い天井) の写真
ミラノにある高級な小さな北欧スタイルのおしゃれなLDK (ミュージックルーム、マルチカラーの壁、淡色無垢フローリング、埋込式メディアウォール、ベージュの床、板張り天井、青いソファ、白い天井) の写真

キッチン・冷蔵庫置き場/
Photo by:ジェ二イクス 佐藤二郎
他の地域にあるお手頃価格の中くらいな北欧スタイルのおしゃれなLDK (白い壁、暖炉なし、ベージュの床、淡色無垢フローリング、据え置き型テレビ、クロスの天井、壁紙、アクセントウォール、白い天井) の写真
他の地域にあるお手頃価格の中くらいな北欧スタイルのおしゃれなLDK (白い壁、暖炉なし、ベージュの床、淡色無垢フローリング、据え置き型テレビ、クロスの天井、壁紙、アクセントウォール、白い天井) の写真
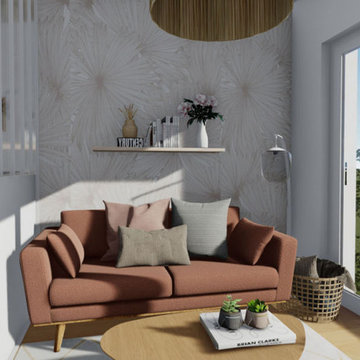
salon amenagement avec style scandinave et boheme, style feminin selon la demande de la cliente, ajout d'une verriere blanche pour séparer le coin repas du salon. Papier peint fleuri pour ajouter ce côté féminin et contraster avec la vue de la forêt. Ajout de beaucoup de matériaux naturels pour créer un côté cozy.
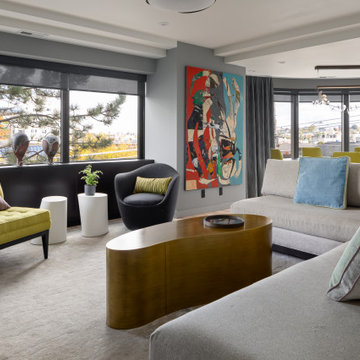
It’s never just one thing when someone asks “so, what’s your story.” It’s that you’re a yoga devotee, a mom, a chef, and the most fun friend to be on vacation with! Jane is all of these, and her space was destined to look like her, feel like her, to tell her story, and represent her perfectly. Full Remodel by Belltown Design LLC, Photography by Julie Mannell Photography.
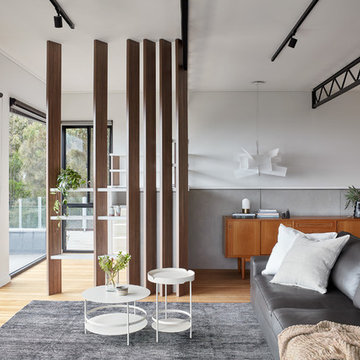
New Bar Area with Timber-Blade Shelves that leads inot the main living room
メルボルンにある高級な広いコンテンポラリースタイルのおしゃれなLDK (白い壁、ベージュの床、淡色無垢フローリング、薪ストーブ、コンクリートの暖炉まわり、埋込式メディアウォール、表し梁、ペルシャ絨毯、白い天井) の写真
メルボルンにある高級な広いコンテンポラリースタイルのおしゃれなLDK (白い壁、ベージュの床、淡色無垢フローリング、薪ストーブ、コンクリートの暖炉まわり、埋込式メディアウォール、表し梁、ペルシャ絨毯、白い天井) の写真
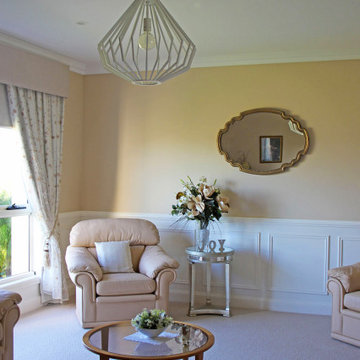
This lovely living room is such an elegant space! The style classic with a few contemporary touches such as the pendant light. We wanted to make this room something very special and a more formal space than the other living areas.
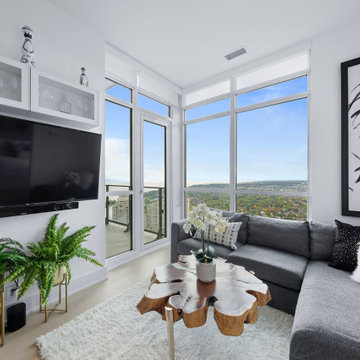
contemporary chic space
トロントにある小さなコンテンポラリースタイルのおしゃれなLDK (白い壁、淡色無垢フローリング、壁掛け型テレビ、ベージュの床、白い天井) の写真
トロントにある小さなコンテンポラリースタイルのおしゃれなLDK (白い壁、淡色無垢フローリング、壁掛け型テレビ、ベージュの床、白い天井) の写真
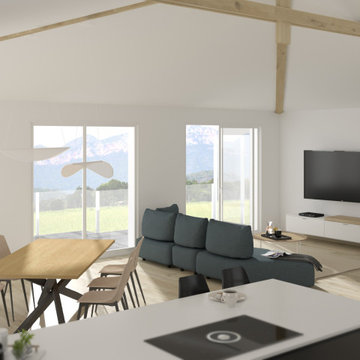
Moderno open space di 60 mq con zona relax e cucina a vista - Render fotorealistico del progetto
ミラノにある巨大な北欧スタイルのおしゃれなLDK (白い壁、淡色無垢フローリング、薪ストーブ、金属の暖炉まわり、壁掛け型テレビ、ベージュの床、表し梁、白い天井) の写真
ミラノにある巨大な北欧スタイルのおしゃれなLDK (白い壁、淡色無垢フローリング、薪ストーブ、金属の暖炉まわり、壁掛け型テレビ、ベージュの床、表し梁、白い天井) の写真
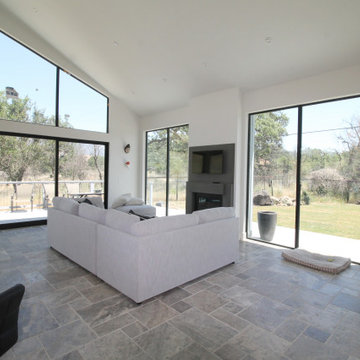
サンフランシスコにある広いコンテンポラリースタイルのおしゃれなLDK (白い壁、コンクリートの床、標準型暖炉、金属の暖炉まわり、壁掛け型テレビ、ベージュの床、三角天井、窓際ベンチ、白い天井) の写真
グレーのリビング・居間 (白い天井、ベージュの床) の写真
1




