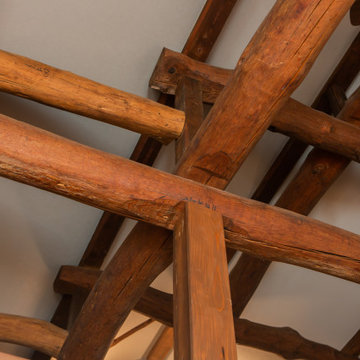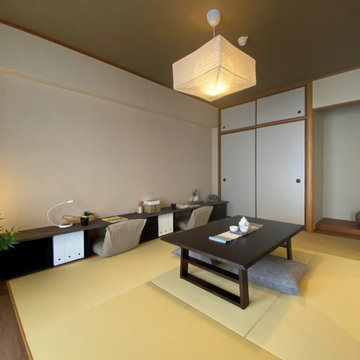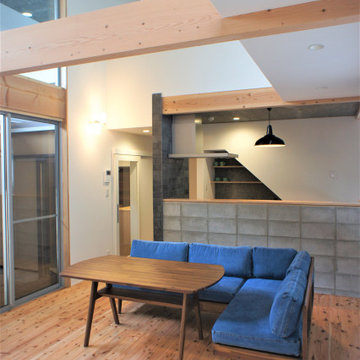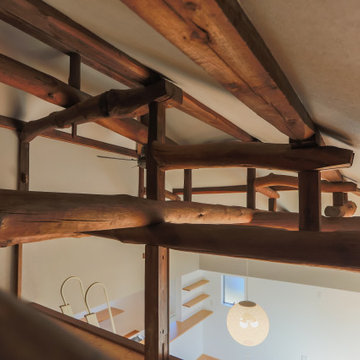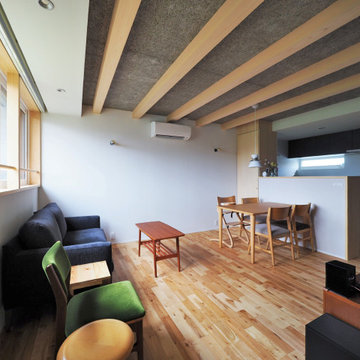絞り込み:
資材コスト
並び替え:今日の人気順
写真 1〜20 枚目(全 28 枚)
1/4

This 6,000sf luxurious custom new construction 5-bedroom, 4-bath home combines elements of open-concept design with traditional, formal spaces, as well. Tall windows, large openings to the back yard, and clear views from room to room are abundant throughout. The 2-story entry boasts a gently curving stair, and a full view through openings to the glass-clad family room. The back stair is continuous from the basement to the finished 3rd floor / attic recreation room.
The interior is finished with the finest materials and detailing, with crown molding, coffered, tray and barrel vault ceilings, chair rail, arched openings, rounded corners, built-in niches and coves, wide halls, and 12' first floor ceilings with 10' second floor ceilings.
It sits at the end of a cul-de-sac in a wooded neighborhood, surrounded by old growth trees. The homeowners, who hail from Texas, believe that bigger is better, and this house was built to match their dreams. The brick - with stone and cast concrete accent elements - runs the full 3-stories of the home, on all sides. A paver driveway and covered patio are included, along with paver retaining wall carved into the hill, creating a secluded back yard play space for their young children.
Project photography by Kmieick Imagery.
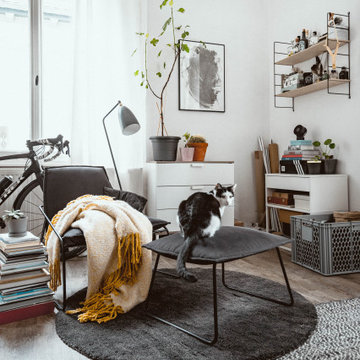
Aus dieser ursprünglichen Single-Studentenwohnung, sollte nun mit Hilfe einfacher & origineller Lösungen, ein roter Faden erzeugt und somit eine Wohlfühlatmosphäre für das junge Paar geschaffen werden. Und natürlich durften dafür auch ein paar ausgewählte Designerstücke als Eyecatcher einziehen.
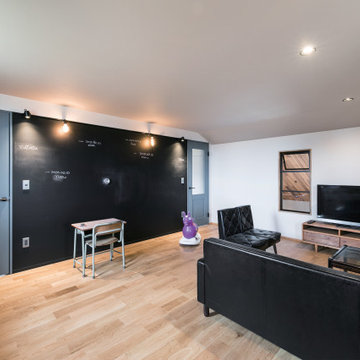
他の地域にある北欧スタイルのおしゃれな独立型ファミリールーム (白い壁、無垢フローリング、据え置き型テレビ、ベージュの床、クロスの天井、壁紙、アクセントウォール、グレーの天井) の写真
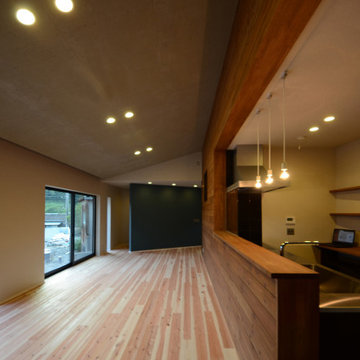
南設の家(新城市)リビングダイニング
高級な中くらいなモダンスタイルのおしゃれなLDK (白い壁、無垢フローリング、据え置き型テレビ、壁紙、グレーの天井) の写真
高級な中くらいなモダンスタイルのおしゃれなLDK (白い壁、無垢フローリング、据え置き型テレビ、壁紙、グレーの天井) の写真
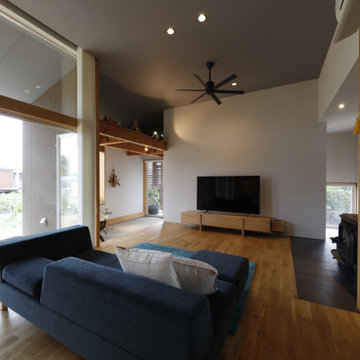
いつもすっきりとした玄関を保てるよう、大容量のシューズクロークをTVの壁の後ろにとりました。
室内からもごちゃごちゃしたものが見えず、LDKはすっきりとした空間に。
他の地域にある和モダンなおしゃれなリビング (白い壁、無垢フローリング、薪ストーブ、タイルの暖炉まわり、据え置き型テレビ、クロスの天井、壁紙、青いソファ、グレーの天井) の写真
他の地域にある和モダンなおしゃれなリビング (白い壁、無垢フローリング、薪ストーブ、タイルの暖炉まわり、据え置き型テレビ、クロスの天井、壁紙、青いソファ、グレーの天井) の写真
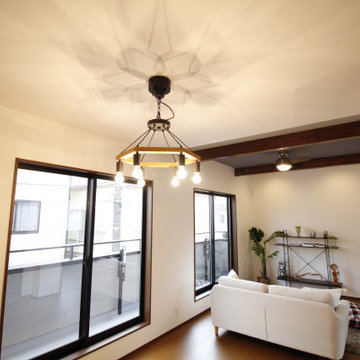
天井を高く開放感のあるLDK
陽当りとプライバシーを考えた2階リビングは寛ぎの時間を過ごせます。
梁や無垢の床は、自然素材の心地よさ、木のぬくもりを感じられます。
家族の様子を見ながらお料理できる嬉しい対面式キッチンも完備。
他の地域にあるモダンスタイルのおしゃれなリビング (白い壁、濃色無垢フローリング、茶色い床、クロスの天井、壁紙、アクセントウォール、グレーの天井) の写真
他の地域にあるモダンスタイルのおしゃれなリビング (白い壁、濃色無垢フローリング、茶色い床、クロスの天井、壁紙、アクセントウォール、グレーの天井) の写真
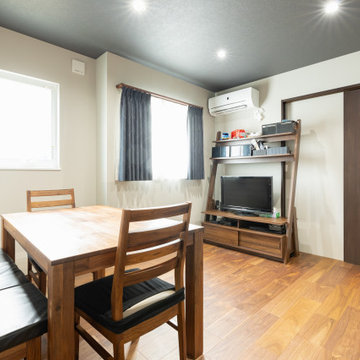
2階にリビングを設け明るさをキープし、風通りの良い空間に。
他の地域にあるおしゃれなリビング (白い壁、据え置き型テレビ、茶色い床、クロスの天井、壁紙、青いカーテン、グレーの天井) の写真
他の地域にあるおしゃれなリビング (白い壁、据え置き型テレビ、茶色い床、クロスの天井、壁紙、青いカーテン、グレーの天井) の写真
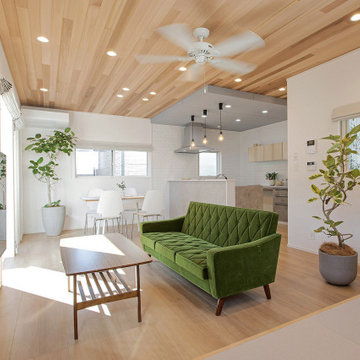
他の地域にある中くらいな北欧スタイルのおしゃれなLDK (白い壁、合板フローリング、暖炉なし、壁掛け型テレビ、ベージュの床、板張り天井、壁紙、グレーの天井、グレーとブラウン) の写真
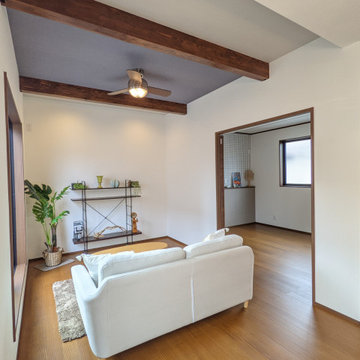
天井を高く開放感のあるLDK
陽当りとプライバシーを考えた2階リビングは寛ぎの時間を過ごせます。
梁や無垢の床は、自然素材の心地よさ、木のぬくもりを感じられます。
家族の様子を見ながらお料理できる嬉しい対面式キッチンも完備。
他の地域にあるモダンスタイルのおしゃれなリビング (白い壁、濃色無垢フローリング、茶色い床、クロスの天井、壁紙、アクセントウォール、グレーの天井) の写真
他の地域にあるモダンスタイルのおしゃれなリビング (白い壁、濃色無垢フローリング、茶色い床、クロスの天井、壁紙、アクセントウォール、グレーの天井) の写真
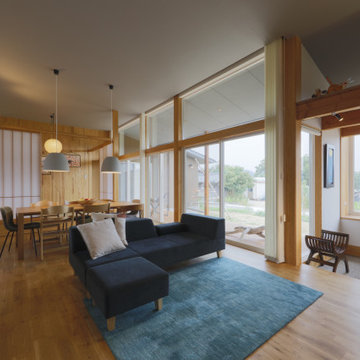
明るく開放感のあるLDK。
光をたっぷりと取り込み、外の景観にも癒されます。
深い庇のおかげて、夏の直射日光を防ぐことができます。
気候のいい時期は窓を開けて、大勢が集まってBBQもいいですね。子どもも広々走り回れる空間です。
和室は状況に応じて仕切ったり、LDKと繋げて使えます。
他の地域にある和モダンなおしゃれなリビング (白い壁、無垢フローリング、薪ストーブ、タイルの暖炉まわり、クロスの天井、壁紙、青いソファ、グレーの天井) の写真
他の地域にある和モダンなおしゃれなリビング (白い壁、無垢フローリング、薪ストーブ、タイルの暖炉まわり、クロスの天井、壁紙、青いソファ、グレーの天井) の写真
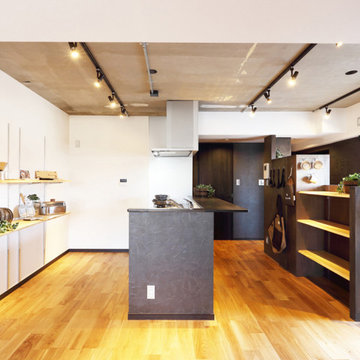
オープン収納を造作した玄関土間と開放的なリビングダイニング。
東京23区にあるラスティックスタイルのおしゃれなLDK (白い壁、無垢フローリング、ベージュの床、表し梁、壁紙、グレーの天井) の写真
東京23区にあるラスティックスタイルのおしゃれなLDK (白い壁、無垢フローリング、ベージュの床、表し梁、壁紙、グレーの天井) の写真

This 6,000sf luxurious custom new construction 5-bedroom, 4-bath home combines elements of open-concept design with traditional, formal spaces, as well. Tall windows, large openings to the back yard, and clear views from room to room are abundant throughout. The 2-story entry boasts a gently curving stair, and a full view through openings to the glass-clad family room. The back stair is continuous from the basement to the finished 3rd floor / attic recreation room.
The interior is finished with the finest materials and detailing, with crown molding, coffered, tray and barrel vault ceilings, chair rail, arched openings, rounded corners, built-in niches and coves, wide halls, and 12' first floor ceilings with 10' second floor ceilings.
It sits at the end of a cul-de-sac in a wooded neighborhood, surrounded by old growth trees. The homeowners, who hail from Texas, believe that bigger is better, and this house was built to match their dreams. The brick - with stone and cast concrete accent elements - runs the full 3-stories of the home, on all sides. A paver driveway and covered patio are included, along with paver retaining wall carved into the hill, creating a secluded back yard play space for their young children.
Project photography by Kmieick Imagery.

This 6,000sf luxurious custom new construction 5-bedroom, 4-bath home combines elements of open-concept design with traditional, formal spaces, as well. Tall windows, large openings to the back yard, and clear views from room to room are abundant throughout. The 2-story entry boasts a gently curving stair, and a full view through openings to the glass-clad family room. The back stair is continuous from the basement to the finished 3rd floor / attic recreation room.
The interior is finished with the finest materials and detailing, with crown molding, coffered, tray and barrel vault ceilings, chair rail, arched openings, rounded corners, built-in niches and coves, wide halls, and 12' first floor ceilings with 10' second floor ceilings.
It sits at the end of a cul-de-sac in a wooded neighborhood, surrounded by old growth trees. The homeowners, who hail from Texas, believe that bigger is better, and this house was built to match their dreams. The brick - with stone and cast concrete accent elements - runs the full 3-stories of the home, on all sides. A paver driveway and covered patio are included, along with paver retaining wall carved into the hill, creating a secluded back yard play space for their young children.
Project photography by Kmieick Imagery.
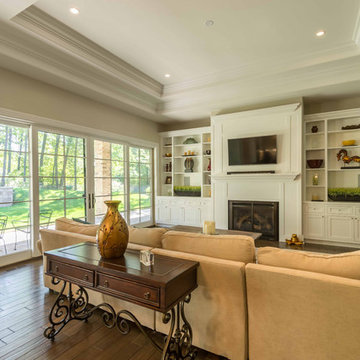
This 6,000sf luxurious custom new construction 5-bedroom, 4-bath home combines elements of open-concept design with traditional, formal spaces, as well. Tall windows, large openings to the back yard, and clear views from room to room are abundant throughout. The 2-story entry boasts a gently curving stair, and a full view through openings to the glass-clad family room. The back stair is continuous from the basement to the finished 3rd floor / attic recreation room.
The interior is finished with the finest materials and detailing, with crown molding, coffered, tray and barrel vault ceilings, chair rail, arched openings, rounded corners, built-in niches and coves, wide halls, and 12' first floor ceilings with 10' second floor ceilings.
It sits at the end of a cul-de-sac in a wooded neighborhood, surrounded by old growth trees. The homeowners, who hail from Texas, believe that bigger is better, and this house was built to match their dreams. The brick - with stone and cast concrete accent elements - runs the full 3-stories of the home, on all sides. A paver driveway and covered patio are included, along with paver retaining wall carved into the hill, creating a secluded back yard play space for their young children.
Project photography by Kmieick Imagery.
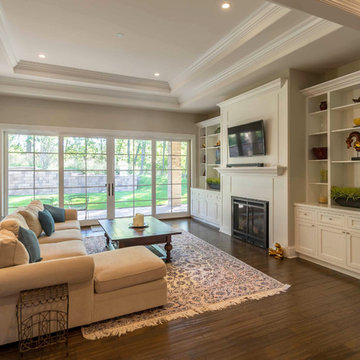
This 6,000sf luxurious custom new construction 5-bedroom, 4-bath home combines elements of open-concept design with traditional, formal spaces, as well. Tall windows, large openings to the back yard, and clear views from room to room are abundant throughout. The 2-story entry boasts a gently curving stair, and a full view through openings to the glass-clad family room. The back stair is continuous from the basement to the finished 3rd floor / attic recreation room.
The interior is finished with the finest materials and detailing, with crown molding, coffered, tray and barrel vault ceilings, chair rail, arched openings, rounded corners, built-in niches and coves, wide halls, and 12' first floor ceilings with 10' second floor ceilings.
It sits at the end of a cul-de-sac in a wooded neighborhood, surrounded by old growth trees. The homeowners, who hail from Texas, believe that bigger is better, and this house was built to match their dreams. The brick - with stone and cast concrete accent elements - runs the full 3-stories of the home, on all sides. A paver driveway and covered patio are included, along with paver retaining wall carved into the hill, creating a secluded back yard play space for their young children.
Project photography by Kmieick Imagery.
リビング・居間 (グレーの天井、白い壁、壁紙) の写真
1




