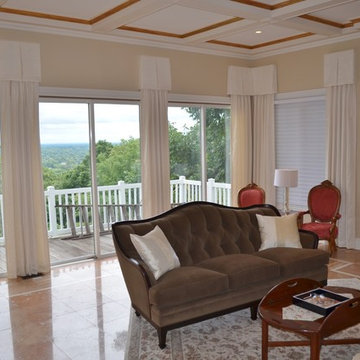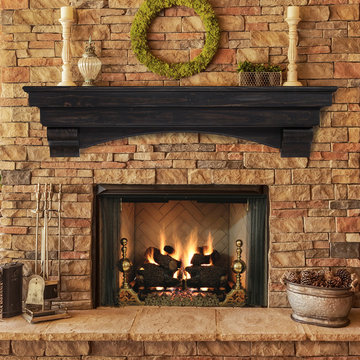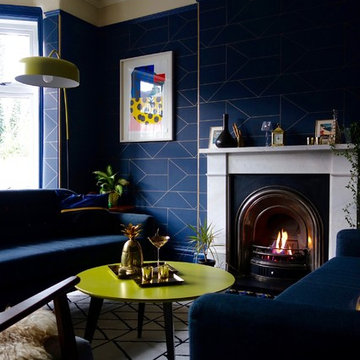絞り込み:
資材コスト
並び替え:今日の人気順
写真 141〜160 枚目(全 1,556 枚)
1/3
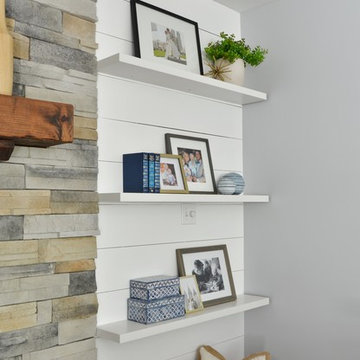
Tanner Beck Photography
ソルトレイクシティにある低価格の中くらいなトランジショナルスタイルのおしゃれなオープンリビング (グレーの壁、標準型暖炉、石材の暖炉まわり、茶色い床、壁掛け型テレビ、無垢フローリング) の写真
ソルトレイクシティにある低価格の中くらいなトランジショナルスタイルのおしゃれなオープンリビング (グレーの壁、標準型暖炉、石材の暖炉まわり、茶色い床、壁掛け型テレビ、無垢フローリング) の写真
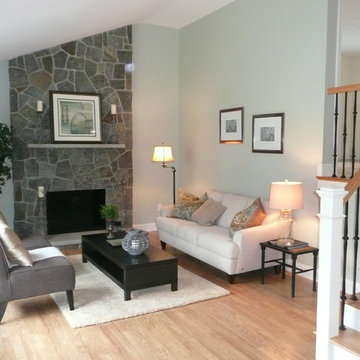
Staging & Photos by: Betsy Konaxis, BK Classic Collections Home Stagers
ボストンにある低価格の中くらいなトラディショナルスタイルのおしゃれなリビング (緑の壁、淡色無垢フローリング、標準型暖炉、石材の暖炉まわり、テレビなし、茶色い床) の写真
ボストンにある低価格の中くらいなトラディショナルスタイルのおしゃれなリビング (緑の壁、淡色無垢フローリング、標準型暖炉、石材の暖炉まわり、テレビなし、茶色い床) の写真
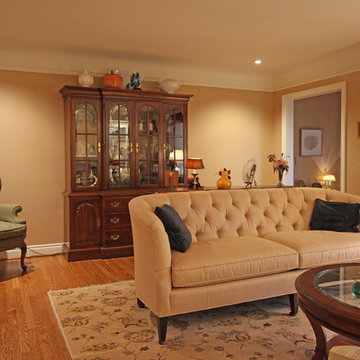
This classic home space includes a living and dining room, with a fireplace surrounded by a comfortable seating area. The Woodmaster team installed a new fireplace surround and marble hearth, creating a stunning centerpiece for this space. The fireplace is framed by bookcases on both sides with clear tempered glass shelves, offering both storage and a place to display keepsakes. The team also installed crown moldings in the living room, and wainscoting in the dining room, creating a classic traditional style for the formal dining area. The updates also included a new door frame and casings, base molding, as well as marble flooring in the foyer. It is an ideal space to relax, entertain, and dine with family and friends.
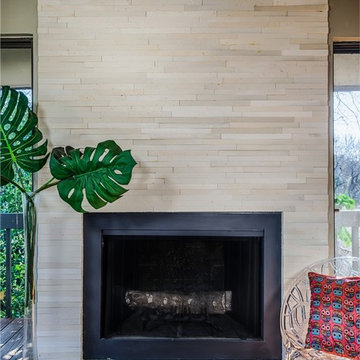
Bee Creek Photography
The goal was to transform of a plain vanilla, space into a work of art full of 'aha' touches with seamless function and modern elegance.
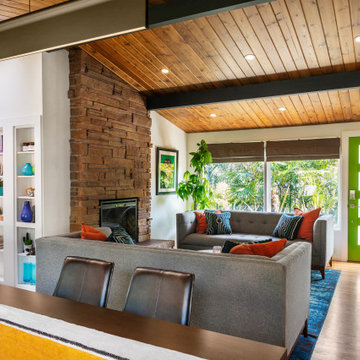
Photos by Tina Witherspoon.
シアトルにある低価格の中くらいなミッドセンチュリースタイルのおしゃれなLDK (白い壁、淡色無垢フローリング、石材の暖炉まわり、壁掛け型テレビ、板張り天井) の写真
シアトルにある低価格の中くらいなミッドセンチュリースタイルのおしゃれなLDK (白い壁、淡色無垢フローリング、石材の暖炉まわり、壁掛け型テレビ、板張り天井) の写真
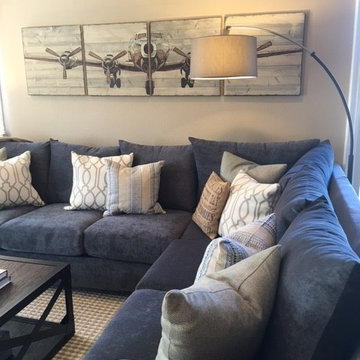
ロサンゼルスにある低価格の中くらいなトランジショナルスタイルのおしゃれな独立型リビング (ベージュの壁、磁器タイルの床、標準型暖炉、石材の暖炉まわり、壁掛け型テレビ) の写真
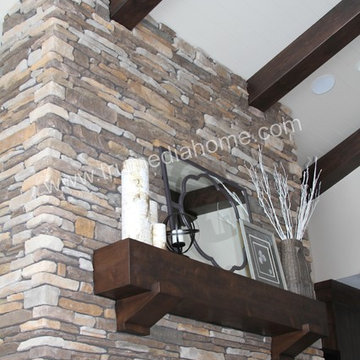
In Ceiling Speakers by RBH that are connected to Sonos for Distributed Audio that is controlled by a Total Control System by URC
グランドラピッズにある低価格の中くらいなトラディショナルスタイルのおしゃれなリビング (ベージュの壁、濃色無垢フローリング、標準型暖炉、石材の暖炉まわり、壁掛け型テレビ) の写真
グランドラピッズにある低価格の中くらいなトラディショナルスタイルのおしゃれなリビング (ベージュの壁、濃色無垢フローリング、標準型暖炉、石材の暖炉まわり、壁掛け型テレビ) の写真
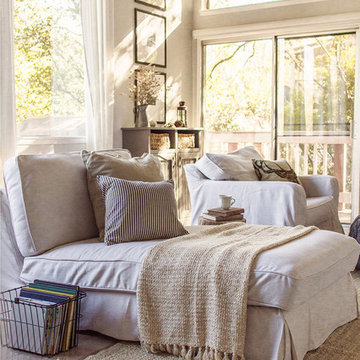
Jenna Sue
タンパにある低価格の広いカントリー風のおしゃれなLDK (グレーの壁、淡色無垢フローリング、標準型暖炉、石材の暖炉まわり、グレーの床) の写真
タンパにある低価格の広いカントリー風のおしゃれなLDK (グレーの壁、淡色無垢フローリング、標準型暖炉、石材の暖炉まわり、グレーの床) の写真
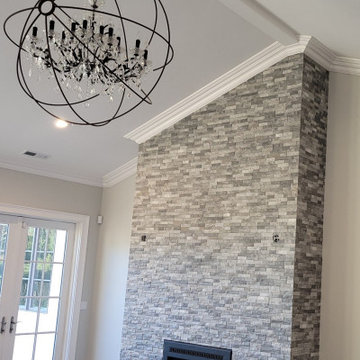
Porcelain stacked ledger panels
サクラメントにある低価格の中くらいなトランジショナルスタイルのおしゃれなLDK (ベージュの壁、濃色無垢フローリング、薪ストーブ、石材の暖炉まわり、壁掛け型テレビ、三角天井) の写真
サクラメントにある低価格の中くらいなトランジショナルスタイルのおしゃれなLDK (ベージュの壁、濃色無垢フローリング、薪ストーブ、石材の暖炉まわり、壁掛け型テレビ、三角天井) の写真
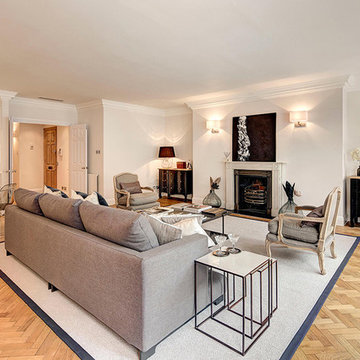
Living/ dining room
ロンドンにある低価格の広いトラディショナルスタイルのおしゃれな独立型リビング (淡色無垢フローリング、標準型暖炉、石材の暖炉まわり、テレビなし) の写真
ロンドンにある低価格の広いトラディショナルスタイルのおしゃれな独立型リビング (淡色無垢フローリング、標準型暖炉、石材の暖炉まわり、テレビなし) の写真
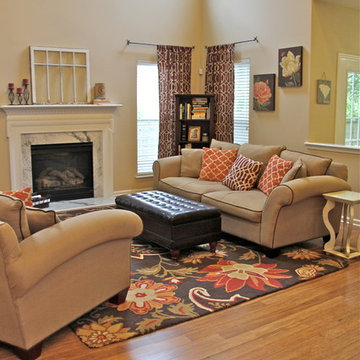
Angie Guy Design
シャーロットにある低価格の広いトラディショナルスタイルのおしゃれなオープンリビング (ベージュの壁、竹フローリング、標準型暖炉、石材の暖炉まわり) の写真
シャーロットにある低価格の広いトラディショナルスタイルのおしゃれなオープンリビング (ベージュの壁、竹フローリング、標準型暖炉、石材の暖炉まわり) の写真

We were commissioned by our clients to design a light and airy open-plan kitchen and dining space with plenty of natural light whilst also capturing the views of the fields at the rear of their property. We not only achieved that but also took our designs a step further to create a beautiful first-floor ensuite bathroom to the master bedroom which our clients love!
Our initial brief was very clear and concise, with our clients having a good understanding of what they wanted to achieve – the removal of the existing conservatory to create an open and light-filled space that then connects on to what was originally a small and dark kitchen. The two-storey and single-storey rear extension with beautiful high ceilings, roof lights, and French doors with side lights on the rear, flood the interior spaces with natural light and allow for a beautiful, expansive feel whilst also affording stunning views over the fields. This new extension allows for an open-plan kitchen/dining space that feels airy and light whilst also maximising the views of the surrounding countryside.
The only change during the concept design was the decision to work in collaboration with the client’s adjoining neighbour to design and build their extensions together allowing a new party wall to be created and the removal of wasted space between the two properties. This allowed them both to gain more room inside both properties and was essentially a win-win for both clients, with the original concept design being kept the same but on a larger footprint to include the new party wall.
The different floor levels between the two properties with their extensions and building on the party wall line in the new wall was a definite challenge. It allowed us only a very small area to work to achieve both of the extensions and the foundations needed to be very deep due to the ground conditions, as advised by Building Control. We overcame this by working in collaboration with the structural engineer to design the foundations and the work of the project manager in managing the team and site efficiently.
We love how large and light-filled the space feels inside, the stunning high ceilings, and the amazing views of the surrounding countryside on the rear of the property. The finishes inside and outside have blended seamlessly with the existing house whilst exposing some original features such as the stone walls, and the connection between the original cottage and the new extension has allowed the property to still retain its character.
There are a number of special features to the design – the light airy high ceilings in the extension, the open plan kitchen and dining space, the connection to the original cottage whilst opening up the rear of the property into the extension via an existing doorway, the views of the beautiful countryside, the hidden nature of the extension allowing the cottage to retain its original character and the high-end materials which allows the new additions to blend in seamlessly.
The property is situated within the AONB (Area of Outstanding Natural Beauty) and our designs were sympathetic to the Cotswold vernacular and character of the existing property, whilst maximising its views of the stunning surrounding countryside.
The works have massively improved our client’s lifestyles and the way they use their home. The previous conservatory was originally used as a dining space however the temperatures inside made it unusable during hot and cold periods and also had the effect of making the kitchen very small and dark, with the existing stone walls blocking out natural light and only a small window to allow for light and ventilation. The original kitchen didn’t feel open, warm, or welcoming for our clients.
The new extension allowed us to break through the existing external stone wall to create a beautiful open-plan kitchen and dining space which is both warm, cosy, and welcoming, but also filled with natural light and affords stunning views of the gardens and fields beyond the property. The space has had a huge impact on our client’s feelings towards their main living areas and created a real showcase entertainment space.
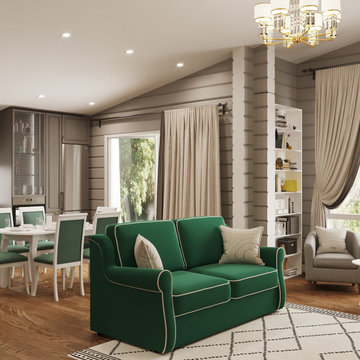
Big corner kitchen in rustic style joined with the living room, spacious and cozy chill out area with the fire place and green couch. Sink by the window, big dining table with green chairs, roman shades, low window sills and terrace entrance.
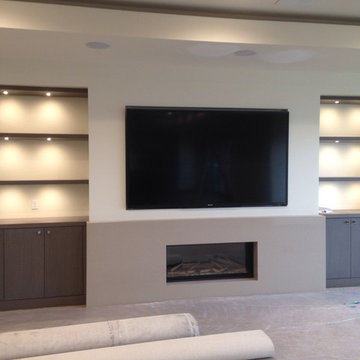
jerred burton
ソルトレイクシティにある低価格の小さなコンテンポラリースタイルのおしゃれな独立型ファミリールーム (ゲームルーム、白い壁、カーペット敷き、標準型暖炉、石材の暖炉まわり、壁掛け型テレビ) の写真
ソルトレイクシティにある低価格の小さなコンテンポラリースタイルのおしゃれな独立型ファミリールーム (ゲームルーム、白い壁、カーペット敷き、標準型暖炉、石材の暖炉まわり、壁掛け型テレビ) の写真
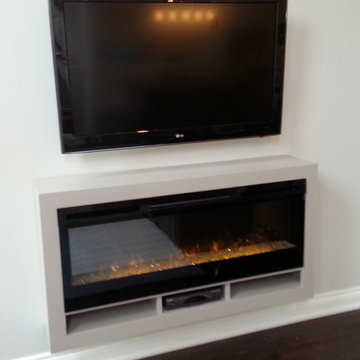
Wall-mounted Dimplex BLF-50 electric fireplace with custom floating media cabinet
Jeanne Grier/Stylish Fireplaces & Interiors
トロントにある低価格の中くらいなトランジショナルスタイルのおしゃれなLDK (ベージュの壁、横長型暖炉、石材の暖炉まわり) の写真
トロントにある低価格の中くらいなトランジショナルスタイルのおしゃれなLDK (ベージュの壁、横長型暖炉、石材の暖炉まわり) の写真
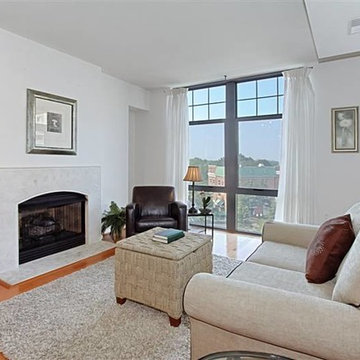
City high-rise condo LR, light gray walls, medium oak floors, marble gas fireplace, tan linen sofa, woven storage cube ottoman, frieze area rug.
ワシントンD.C.にある低価格の小さなトラディショナルスタイルのおしゃれなリビング (グレーの壁、標準型暖炉、石材の暖炉まわり) の写真
ワシントンD.C.にある低価格の小さなトラディショナルスタイルのおしゃれなリビング (グレーの壁、標準型暖炉、石材の暖炉まわり) の写真
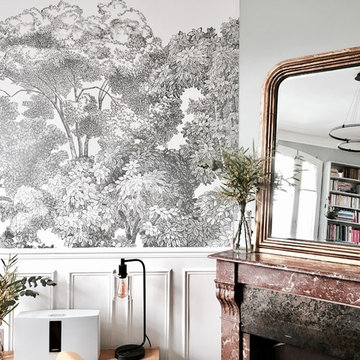
Photo Billie Blanket
パリにある低価格の小さなコンテンポラリースタイルのおしゃれなLDK (ライブラリー、グレーの壁、淡色無垢フローリング、コーナー設置型暖炉、石材の暖炉まわり、据え置き型テレビ、茶色い床) の写真
パリにある低価格の小さなコンテンポラリースタイルのおしゃれなLDK (ライブラリー、グレーの壁、淡色無垢フローリング、コーナー設置型暖炉、石材の暖炉まわり、据え置き型テレビ、茶色い床) の写真
低価格のリビング・居間 (石材の暖炉まわり) の写真
8




