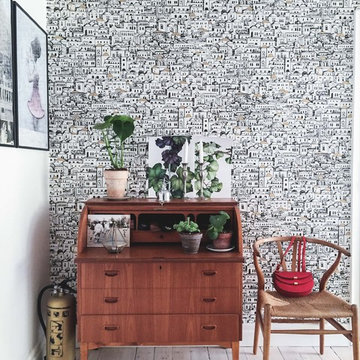絞り込み:
資材コスト
並び替え:今日の人気順
写真 1〜20 枚目(全 3,125 枚)
1/4

This contemporary transitional great family living room has a cozy lived-in look, but still looks crisp with fine custom made contemporary furniture made of kiln-dried Alder wood from sustainably harvested forests and hard solid maple wood with premium finishes and upholstery treatments. Stone textured fireplace wall makes a bold sleek statement in the space.

An eclectic, modern media room with bold accents of black metals, natural woods, and terra cotta tile floors. We wanted to design a fresh and modern hangout spot for these clients, whether they’re hosting friends or watching the game, this entertainment room had to fit every occasion.
We designed a full home bar, which looks dashing right next to the wooden accent wall and foosball table. The sitting area is full of luxe seating, with a large gray sofa and warm brown leather arm chairs. Additional seating was snuck in via black metal chairs that fit seamlessly into the built-in desk and sideboard table (behind the sofa).... In total, there is plenty of seats for a large party, which is exactly what our client needed.
Lastly, we updated the french doors with a chic, modern black trim, a small detail that offered an instant pick-me-up. The black trim also looks effortless against the black accents.
Designed by Sara Barney’s BANDD DESIGN, who are based in Austin, Texas and serving throughout Round Rock, Lake Travis, West Lake Hills, and Tarrytown.
For more about BANDD DESIGN, click here: https://bandddesign.com/
To learn more about this project, click here: https://bandddesign.com/lost-creek-game-room/
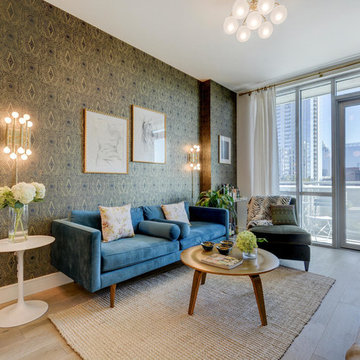
Client moved to downtown Austin and was looking for a space to compliment her new lifestyle. It's a small space, so we made the most of the space and created a unique and sexy environment for her.
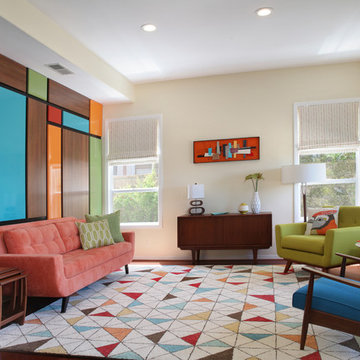
A Mondrian style wall treatment is infused with bright, bold colors and offset with walnut to set the stage for this mid-century modern living room.
Photo by Jeri Koegel
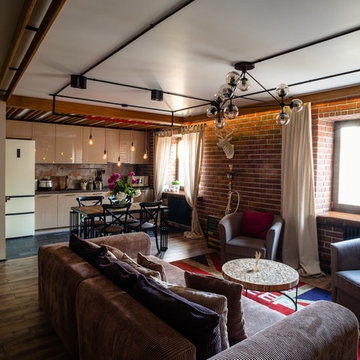
Интерьер студийного пространства
他の地域にあるお手頃価格の中くらいなインダストリアルスタイルのおしゃれなリビング (マルチカラーの壁、無垢フローリング、暖炉なし、壁掛け型テレビ) の写真
他の地域にあるお手頃価格の中くらいなインダストリアルスタイルのおしゃれなリビング (マルチカラーの壁、無垢フローリング、暖炉なし、壁掛け型テレビ) の写真
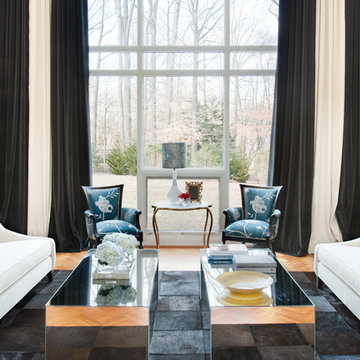
Eclectic Living Room, Living Room with neutral color sofa, Living room with pop of color, living room wallpaper, cowhide patch rug. Color block custom drapery curtains. Black and white/ivory velvet curtains, Glass coffee table. Styled coffee table. Velvet and satin silk embroidered pillows. Floor lamp and side table.
Photography: Matthew Dandy

The Primo fireplace by Heat & Glo gives the option to hang a TV above the fireplace which is what most homeowners are trying to accomplish. The heat can be vented away from the fireplace and into the room or outside, rather than directly above which would ruin a television.
The fireplace surround is slate laid in a herringbone pattern. Stacked ledger stone was laid in the niches behind custom made floating shelves that were stained to match 2 beautiful framed landscape photos the homeowners already owned.
The fireplace we removed was a standard square gas log fireplace with a drywall surround. We raised the new linear (ribbon) fireplace to be at eye level, when sitting on the family couch, to be a focal point in the room.
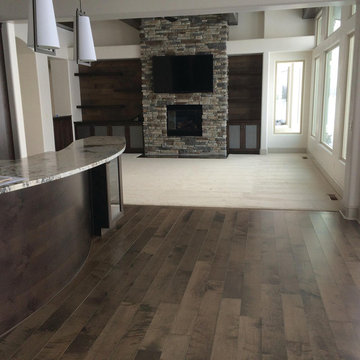
This photo came to us from Intermountain Wood Products, in Meridian Idaho.
Here's a shot of the Great room featuring Moderno: Camden on the floors and back accent wall. A vast stone firplace reaches the ceiling, elavating the room to a contemporary upscale living area. Hallmark Floors' Darker color of Camden, from the Engineered Hardwood Collection - Moderno meeting the white carpet adds beautiful contrast.

Soggiorno con carta da parati prospettica e specchiata divisa da un pilastro centrale. Per esaltarne la grafica e dare ancora più profondità al soggetto abbiamo incorniciato le due pareti partendo dallo spessore del pilastro centrale ed utilizzando un coloro scuro. Color block sulla parete attrezzata e divano della stessa tinta.
Foto Simone Marulli
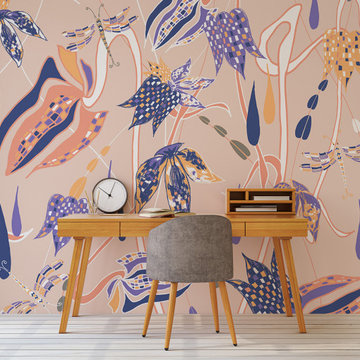
A selection of my designer wallpaper and wall murals currently licensed by Wallsauce.com made to order to fit any wall or space at any scale (vector designs). All inspired by the early Art Nouveau movement of 'La Belle Epoch' meaning 'the beautiful time'.
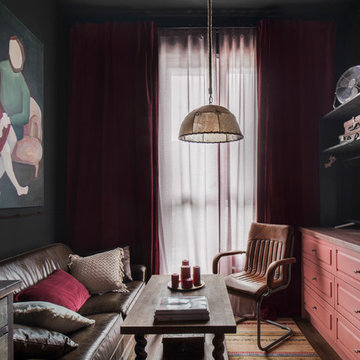
Архитектор, дизайнер, декоратор - Турченко Наталия
Фотограф - Мелекесцева Ольга
モスクワにあるお手頃価格の中くらいなインダストリアルスタイルのおしゃれなLDK (黒い壁、ラミネートの床) の写真
モスクワにあるお手頃価格の中くらいなインダストリアルスタイルのおしゃれなLDK (黒い壁、ラミネートの床) の写真
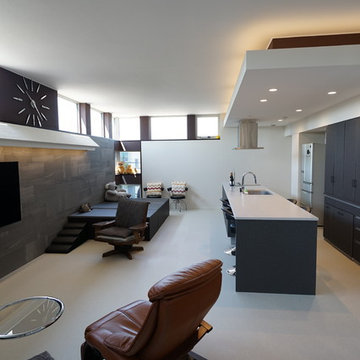
#ガレージハウス 札幌 #二世帯住宅 札幌 #ドッグラン 札幌 #ペット共生 札幌 #カーポート 札幌 #キャンピングカー 札幌 #ハイサイド #コーナー窓 #おしゃれ #かっこいい #コンクリート打ち放し 札幌
札幌にあるお手頃価格の小さなモダンスタイルのおしゃれなLDK (マルチカラーの壁、壁掛け型テレビ、グレーの床) の写真
札幌にあるお手頃価格の小さなモダンスタイルのおしゃれなLDK (マルチカラーの壁、壁掛け型テレビ、グレーの床) の写真

オレンジカウンティにあるお手頃価格の広いラスティックスタイルのおしゃれなオープンリビング (カーペット敷き、標準型暖炉、タイルの暖炉まわり、壁掛け型テレビ、マルチカラーの壁) の写真

Alyssa Kirsten
ニューヨークにあるお手頃価格の中くらいなコンテンポラリースタイルのおしゃれなLDK (マルチカラーの壁、無垢フローリング、暖炉なし、壁掛け型テレビ) の写真
ニューヨークにあるお手頃価格の中くらいなコンテンポラリースタイルのおしゃれなLDK (マルチカラーの壁、無垢フローリング、暖炉なし、壁掛け型テレビ) の写真

ニューヨークにあるお手頃価格の中くらいなモダンスタイルのおしゃれなオープンリビング (マルチカラーの壁、濃色無垢フローリング、暖炉なし、埋込式メディアウォール、茶色い床) の写真
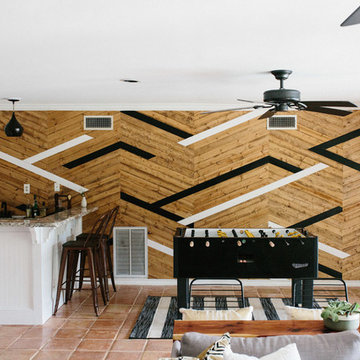
An eclectic, modern media room with bold accents of black metals, natural woods, and terra cotta tile floors. We wanted to design a fresh and modern hangout spot for these clients, whether they’re hosting friends or watching the game, this entertainment room had to fit every occasion.
We designed a full home bar, which looks dashing right next to the wooden accent wall and foosball table. The sitting area is full of luxe seating, with a large gray sofa and warm brown leather arm chairs. Additional seating was snuck in via black metal chairs that fit seamlessly into the built-in desk and sideboard table (behind the sofa).... In total, there is plenty of seats for a large party, which is exactly what our client needed.
Lastly, we updated the french doors with a chic, modern black trim, a small detail that offered an instant pick-me-up. The black trim also looks effortless against the black accents.
Designed by Sara Barney’s BANDD DESIGN, who are based in Austin, Texas and serving throughout Round Rock, Lake Travis, West Lake Hills, and Tarrytown.
For more about BANDD DESIGN, click here: https://bandddesign.com/
To learn more about this project, click here: https://bandddesign.com/lost-creek-game-room/
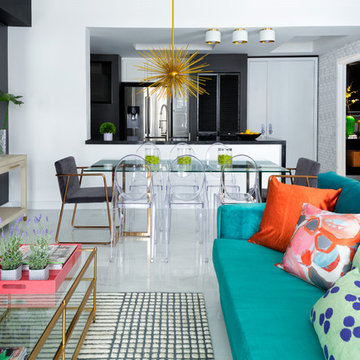
Feature in: Luxe Magazine Miami & South Florida Luxury Magazine
If visitors to Robyn and Allan Webb’s one-bedroom Miami apartment expect the typical all-white Miami aesthetic, they’ll be pleasantly surprised upon stepping inside. There, bold theatrical colors, like a black textured wallcovering and bright teal sofa, mix with funky patterns,
such as a black-and-white striped chair, to create a space that exudes charm. In fact, it’s the wife’s style that initially inspired the design for the home on the 20th floor of a Brickell Key high-rise. “As soon as I saw her with a green leather jacket draped across her shoulders, I knew we would be doing something chic that was nothing like the typical all- white modern Miami aesthetic,” says designer Maite Granda of Robyn’s ensemble the first time they met. The Webbs, who often vacation in Paris, also had a clear vision for their new Miami digs: They wanted it to exude their own modern interpretation of French decor.
“We wanted a home that was luxurious and beautiful,”
says Robyn, noting they were downsizing from a four-story residence in Alexandria, Virginia. “But it also had to be functional.”
To read more visit: https:
https://maitegranda.com/wp-content/uploads/2018/01/LX_MIA18_HOM_MaiteGranda_10.pdf
Rolando Diaz
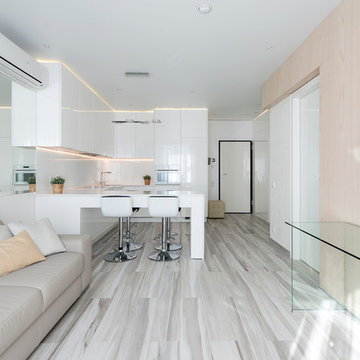
Ajform
マヨルカ島にあるお手頃価格の中くらいなコンテンポラリースタイルのおしゃれなリビング (マルチカラーの壁、埋込式メディアウォール) の写真
マヨルカ島にあるお手頃価格の中くらいなコンテンポラリースタイルのおしゃれなリビング (マルチカラーの壁、埋込式メディアウォール) の写真
お手頃価格のリビング・居間 (黒い壁、マルチカラーの壁) の写真
1





