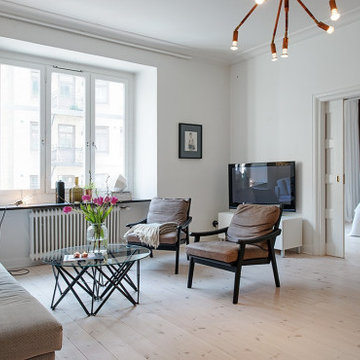絞り込み:
資材コスト
並び替え:今日の人気順
写真 1〜20 枚目(全 14,035 枚)
1/4

ロンドンにあるお手頃価格の小さなエクレクティックスタイルのおしゃれな独立型リビング (緑の壁、標準型暖炉、石材の暖炉まわり、据え置き型テレビ、無垢フローリング、茶色い床) の写真

Photography by Braden Gunem
Project by Studio H:T principal in charge Brad Tomecek (now with Tomecek Studio Architecture). This project questions the need for excessive space and challenges occupants to be efficient. Two shipping containers saddlebag a taller common space that connects local rock outcroppings to the expansive mountain ridge views. The containers house sleeping and work functions while the center space provides entry, dining, living and a loft above. The loft deck invites easy camping as the platform bed rolls between interior and exterior. The project is planned to be off-the-grid using solar orientation, passive cooling, green roofs, pellet stove heating and photovoltaics to create electricity.

This lovely little modern farmhouse is located at the base of the foothills in one of Boulder’s most prized neighborhoods. Tucked onto a challenging narrow lot, this inviting and sustainably designed 2400 sf., 4 bedroom home lives much larger than its compact form. The open floor plan and vaulted ceilings of the Great room, kitchen and dining room lead to a beautiful covered back patio and lush, private back yard. These rooms are flooded with natural light and blend a warm Colorado material palette and heavy timber accents with a modern sensibility. A lyrical open-riser steel and wood stair floats above the baby grand in the center of the home and takes you to three bedrooms on the second floor. The Master has a covered balcony with exposed beamwork & warm Beetle-kill pine soffits, framing their million-dollar view of the Flatirons.
Its simple and familiar style is a modern twist on a classic farmhouse vernacular. The stone, Hardie board siding and standing seam metal roofing create a resilient and low-maintenance shell. The alley-loaded home has a solar-panel covered garage that was custom designed for the family’s active & athletic lifestyle (aka “lots of toys”). The front yard is a local food & water-wise Master-class, with beautiful rain-chains delivering roof run-off straight to the family garden.

Modern Farmhouse Great Room with stone fireplace, and coffered ceilings with black accent
シカゴにあるお手頃価格のカントリー風のおしゃれなオープンリビング (白い壁、無垢フローリング、標準型暖炉、積石の暖炉まわり、据え置き型テレビ、茶色い床、格子天井) の写真
シカゴにあるお手頃価格のカントリー風のおしゃれなオープンリビング (白い壁、無垢フローリング、標準型暖炉、積石の暖炉まわり、据え置き型テレビ、茶色い床、格子天井) の写真

Concrete block walls provide thermal mass for heating and defence agains hot summer. The subdued colours create a quiet and cosy space focussed around the fire. Timber joinery adds warmth and texture , framing the collections of books and collected objects.

オースティンにあるお手頃価格の小さなミッドセンチュリースタイルのおしゃれなファミリールーム (白い壁、無垢フローリング、暖炉なし、据え置き型テレビ、茶色い床) の写真

Hand painted wall, living room
シカゴにあるお手頃価格の中くらいなエクレクティックスタイルのおしゃれな独立型リビング (青い壁、濃色無垢フローリング、据え置き型テレビ) の写真
シカゴにあるお手頃価格の中くらいなエクレクティックスタイルのおしゃれな独立型リビング (青い壁、濃色無垢フローリング、据え置き型テレビ) の写真

A lovingly restored Georgian farmhouse in the heart of the Lake District.
Our shared aim was to deliver an authentic restoration with high quality interiors, and ingrained sustainable design principles using renewable energy.
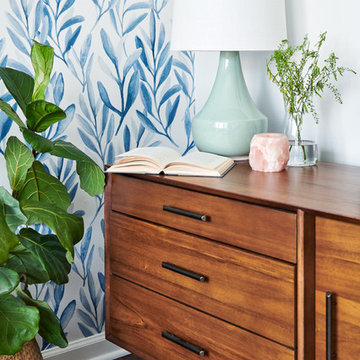
Lisa Russman Photography
ニューヨークにあるお手頃価格の小さなエクレクティックスタイルのおしゃれな独立型リビング (グレーの壁、濃色無垢フローリング、据え置き型テレビ) の写真
ニューヨークにあるお手頃価格の小さなエクレクティックスタイルのおしゃれな独立型リビング (グレーの壁、濃色無垢フローリング、据え置き型テレビ) の写真

Une touche de style anglais pour se projet d'aménagement rénovation.
Un choix de luminaire et la pose d'une corniche avec bandeau LED pour mettre en valeur la rosace en lumière indirecte.
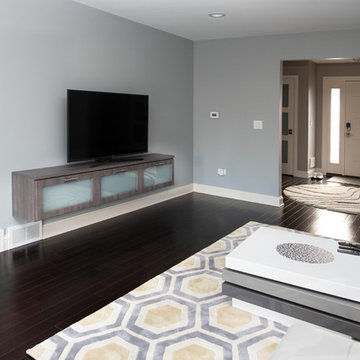
Designed by Lina Meile of Closet Works
This floating media center upholds the modern look throughout the entire home and fits in as a work of art in the living room.
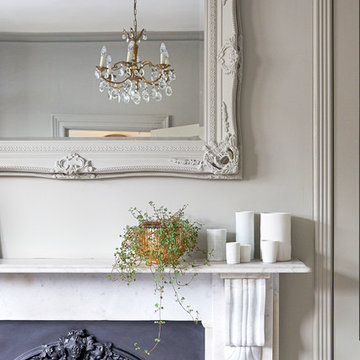
Anna Stathaki
ロンドンにあるお手頃価格の中くらいなヴィクトリアン調のおしゃれなリビング (グレーの壁、淡色無垢フローリング、石材の暖炉まわり、据え置き型テレビ、白い床、標準型暖炉) の写真
ロンドンにあるお手頃価格の中くらいなヴィクトリアン調のおしゃれなリビング (グレーの壁、淡色無垢フローリング、石材の暖炉まわり、据え置き型テレビ、白い床、標準型暖炉) の写真
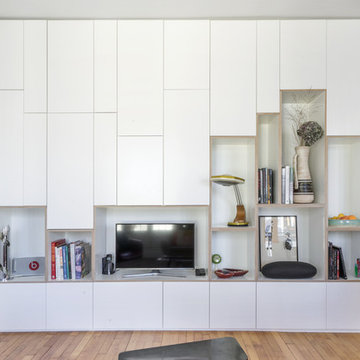
BAM - Because Architecture Matters
パリにあるお手頃価格のおしゃれなファミリールーム (ライブラリー、白い壁、淡色無垢フローリング、据え置き型テレビ) の写真
パリにあるお手頃価格のおしゃれなファミリールーム (ライブラリー、白い壁、淡色無垢フローリング、据え置き型テレビ) の写真
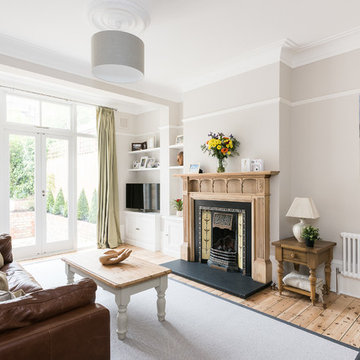
Veronica Rodriguez
ロンドンにあるお手頃価格の広いヴィクトリアン調のおしゃれなリビング (ベージュの壁、標準型暖炉、据え置き型テレビ、ベージュの床、淡色無垢フローリング) の写真
ロンドンにあるお手頃価格の広いヴィクトリアン調のおしゃれなリビング (ベージュの壁、標準型暖炉、据え置き型テレビ、ベージュの床、淡色無垢フローリング) の写真

マイアミにあるお手頃価格の中くらいなトラディショナルスタイルのおしゃれなLDK (青い壁、セラミックタイルの床、暖炉なし、据え置き型テレビ、白い床) の写真
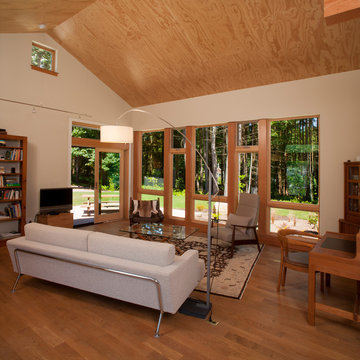
シアトルにあるお手頃価格の中くらいなミッドセンチュリースタイルのおしゃれなLDK (ベージュの壁、無垢フローリング、暖炉なし、据え置き型テレビ) の写真

We updated this century-old iconic Edwardian San Francisco home to meet the homeowners' modern-day requirements while still retaining the original charm and architecture. The color palette was earthy and warm to play nicely with the warm wood tones found in the original wood floors, trim, doors and casework.

Our Cheshire based Client’s came to us for an inviting yet industrial look and feel with a focus on cool tones. We helped to introduce this through our Interior Design and Styling knowledge.
They had felt previously that they had purchased pieces that they weren’t exactly what they were looking for once they had arrived. Finding themselves making expensive mistakes and replacing items over time. They wanted to nail the process first time around on their Victorian Property which they had recently moved to.
During our extensive discovery and design process, we took the time to get to know our Clients taste’s and what they were looking to achieve. After showing them some initial timeless ideas, they were really pleased with the initial proposal. We introduced our Client’s desired look and feel, whilst really considering pieces that really started to make the house feel like home which are also based on their interests.
The handover to our Client was a great success and was really well received. They have requested us to help out with another space within their home as a total surprise, we are really honoured and looking forward to starting!
お手頃価格のリビング・居間 (コーナー型テレビ、据え置き型テレビ) の写真
1




