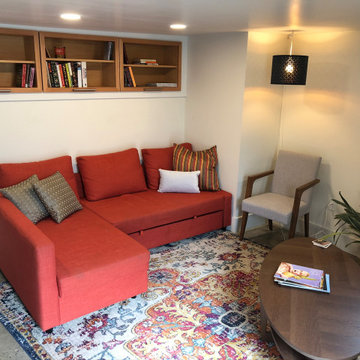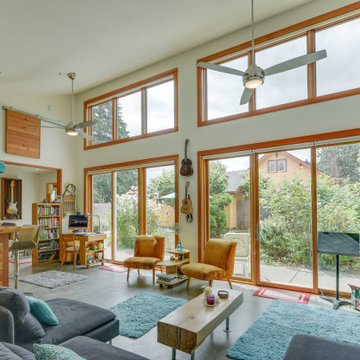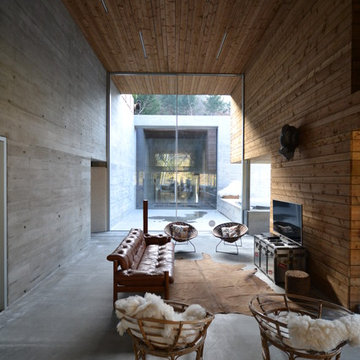絞り込み:
資材コスト
並び替え:今日の人気順
写真 1〜20 枚目(全 286 枚)
1/5
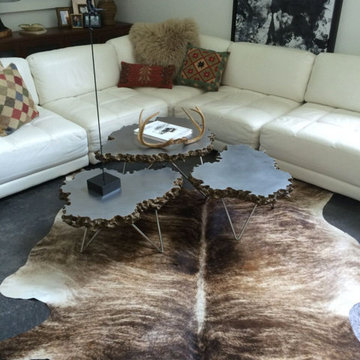
This room has already been redone some since this pic with the addition of some additional art and a dark gray wood floor. The cowhide brings in a natural element to complement the white leather contemporary sectional. The coffee table collection is one of our most unique finds at market that made a perfect addition to this room

Concrete block walls provide thermal mass for heating and defence agains hot summer. The subdued colours create a quiet and cosy space focussed around the fire. Timber joinery adds warmth and texture , framing the collections of books and collected objects.
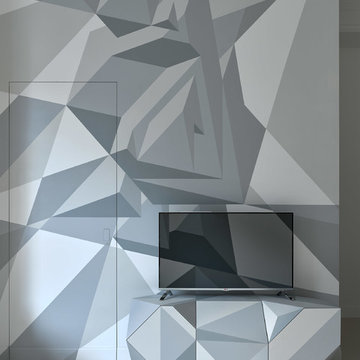
Двухкомнатная квартира площадью 84 кв м располагается на первом этаже ЖК Сколково Парк.
Проект квартиры разрабатывался с прицелом на продажу, основой концепции стало желание разработать яркий, но при этом ненавязчивый образ, при минимальном бюджете. За основу взяли скандинавский стиль, в сочетании с неожиданными декоративными элементами. С другой стороны, хотелось использовать большую часть мебели и предметов интерьера отечественных дизайнеров, а что не получалось подобрать - сделать по собственным эскизам. Единственный брендовый предмет мебели - обеденный стол от фабрики Busatto, до этого пылившийся в гараже у хозяев. Он задал тему дерева, которую мы поддержали фанерным шкафом (все секции открываются) и стенкой в гостиной с замаскированной дверью в спальню - произведено по нашим эскизам мастером из Петербурга.
Авторы - Илья и Света Хомяковы, студия Quatrobase
Строительство - Роман Виталюев
Фанера - Никита Максимов
Роспись - Алексей Kio
Фото - Сергей Ананьев
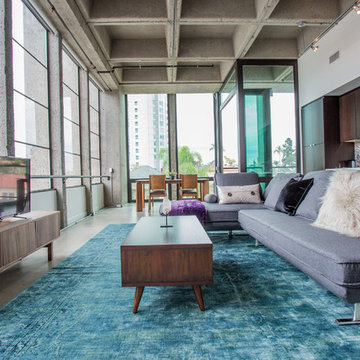
BRADLEY SCHWEIT PHOTOGRAPHY
サンディエゴにあるお手頃価格の小さなミッドセンチュリースタイルのおしゃれなリビングロフト (グレーの壁、コンクリートの床、暖炉なし、据え置き型テレビ) の写真
サンディエゴにあるお手頃価格の小さなミッドセンチュリースタイルのおしゃれなリビングロフト (グレーの壁、コンクリートの床、暖炉なし、据え置き型テレビ) の写真
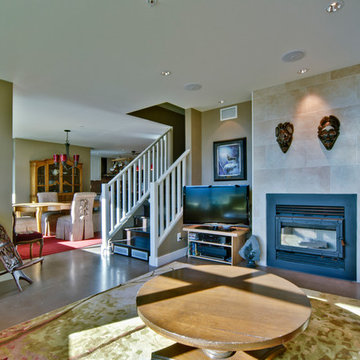
バンクーバーにあるお手頃価格の中くらいなトランジショナルスタイルのおしゃれな独立型リビング (ベージュの壁、コンクリートの床、標準型暖炉、タイルの暖炉まわり、据え置き型テレビ) の写真
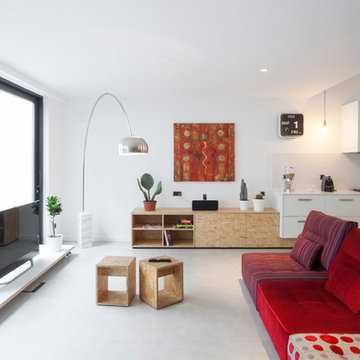
OV House, Tàrrega - Fotografía: Anton Briansó
バルセロナにあるお手頃価格の中くらいな北欧スタイルのおしゃれなオープンリビング (白い壁、コンクリートの床、暖炉なし、据え置き型テレビ) の写真
バルセロナにあるお手頃価格の中くらいな北欧スタイルのおしゃれなオープンリビング (白い壁、コンクリートの床、暖炉なし、据え置き型テレビ) の写真

Colors here are black, white, woods, & green. The chesterfield couch adds a touch of sophistication , while the patterned black & white rug maintain an element of fun to the room. Large lamps always a plus.
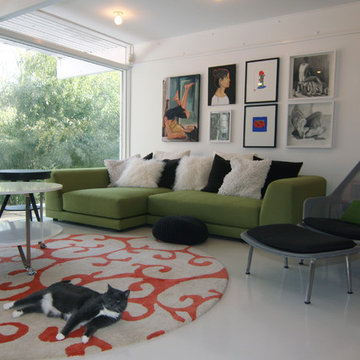
Clean lines and a refined material palette transformed the Moss Hill House master bath into an open, light-filled space appropriate to its 1960 modern character.
Underlying the design is a thoughtful intent to maximize opportunities within the long narrow footprint. Minimizing project cost and disruption, fixture locations were generally maintained. All interior walls and existing soaking tub were removed, making room for a large walk-in shower. Large planes of glass provide definition and maintain desired openness, allowing daylight from clerestory windows to fill the space.
Light-toned finishes and large format tiles throughout offer an uncluttered vision. Polished marble “circles” provide textural contrast and small-scale detail, while an oak veneered vanity adds additional warmth.
In-floor radiant heat, reclaimed veneer, dimming controls, and ample daylighting are important sustainable features. This renovation converted a well-worn room into one with a modern functionality and a visual timelessness that will take it into the future.
Photographed by: place, inc
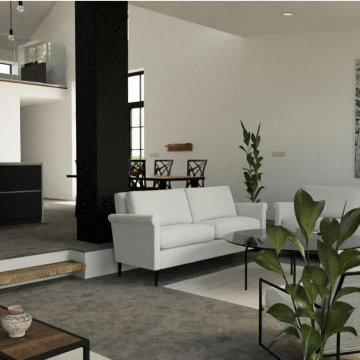
Painted internal walls
他の地域にあるお手頃価格の中くらいなモダンスタイルのおしゃれなリビング (白い壁、コンクリートの床、吊り下げ式暖炉、据え置き型テレビ、グレーの床、三角天井) の写真
他の地域にあるお手頃価格の中くらいなモダンスタイルのおしゃれなリビング (白い壁、コンクリートの床、吊り下げ式暖炉、据え置き型テレビ、グレーの床、三角天井) の写真
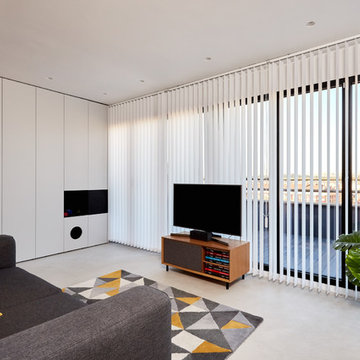
Las cortinas guardan una sorpresa detrás...
マドリードにあるお手頃価格の中くらいな北欧スタイルのおしゃれなLDK (グレーの壁、コンクリートの床、暖炉なし、据え置き型テレビ、グレーの床) の写真
マドリードにあるお手頃価格の中くらいな北欧スタイルのおしゃれなLDK (グレーの壁、コンクリートの床、暖炉なし、据え置き型テレビ、グレーの床) の写真
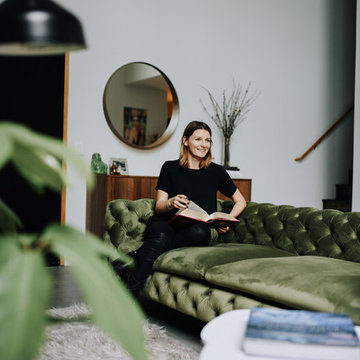
Residential space in North Park's newest building by Jeff Svitak. Space was decorated for a couple who support local artists and love music. We started with a soft velvet sofa (color: moss) that instantly softened this large concrete space. While working around this sofa, we came across the walnut furniture set - it blended right in with the earthy feel we were going for. Plants have a power of bringing any space to life so we added the intertwining money tree and a soft green tree (supposed to be a fast grower). Once the furnishings were in, we added the artwork - a final touch to make this space a client's home.
photo - Hale Productions
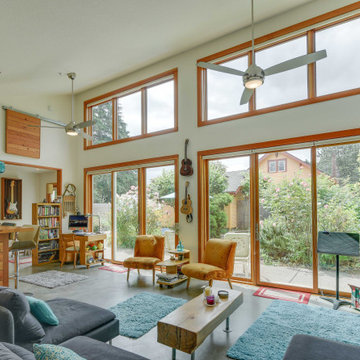
Huge sliding glass doors open the living room to the patio and surrounding garden.
ポートランドにあるお手頃価格の小さなエクレクティックスタイルのおしゃれなLDK (白い壁、コンクリートの床、コーナー型テレビ、グレーの床、三角天井) の写真
ポートランドにあるお手頃価格の小さなエクレクティックスタイルのおしゃれなLDK (白い壁、コンクリートの床、コーナー型テレビ、グレーの床、三角天井) の写真
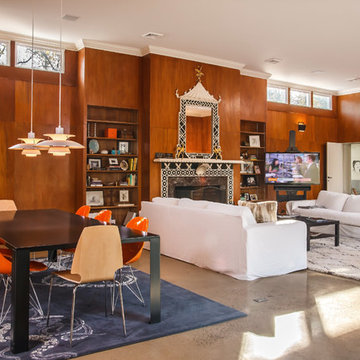
Bradley Jones
ワシントンD.C.にあるお手頃価格の広いミッドセンチュリースタイルのおしゃれなLDK (コンクリートの床、標準型暖炉、石材の暖炉まわり、据え置き型テレビ、茶色い壁) の写真
ワシントンD.C.にあるお手頃価格の広いミッドセンチュリースタイルのおしゃれなLDK (コンクリートの床、標準型暖炉、石材の暖炉まわり、据え置き型テレビ、茶色い壁) の写真
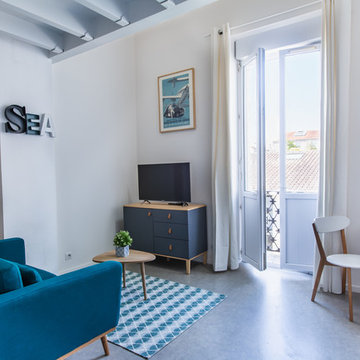
Aménagement d'un espace salon dans une location meublée
ボルドーにあるお手頃価格の中くらいなビーチスタイルのおしゃれなオープンリビング (白い壁、コンクリートの床、据え置き型テレビ、グレーの床) の写真
ボルドーにあるお手頃価格の中くらいなビーチスタイルのおしゃれなオープンリビング (白い壁、コンクリートの床、据え置き型テレビ、グレーの床) の写真
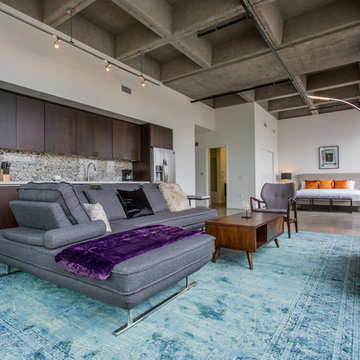
BRADLEY SCHWEIT PHOTOGRAPHY
サンディエゴにあるお手頃価格の小さなミッドセンチュリースタイルのおしゃれなリビングロフト (グレーの壁、コンクリートの床、暖炉なし、据え置き型テレビ) の写真
サンディエゴにあるお手頃価格の小さなミッドセンチュリースタイルのおしゃれなリビングロフト (グレーの壁、コンクリートの床、暖炉なし、据え置き型テレビ) の写真

Photography by Braden Gunem
Project by Studio H:T principal in charge Brad Tomecek (now with Tomecek Studio Architecture). This project questions the need for excessive space and challenges occupants to be efficient. Two shipping containers saddlebag a taller common space that connects local rock outcroppings to the expansive mountain ridge views. The containers house sleeping and work functions while the center space provides entry, dining, living and a loft above. The loft deck invites easy camping as the platform bed rolls between interior and exterior. The project is planned to be off-the-grid using solar orientation, passive cooling, green roofs, pellet stove heating and photovoltaics to create electricity.
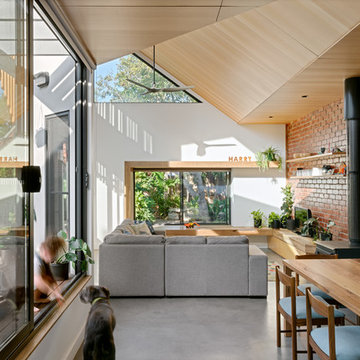
Renovation of existing victorian and modern extension to rear creating amazing light with splayed vaulted ceiling in select grade ply. Kitchen comprises combination of stone and recycled timber giving a warm feel with black butt flooring through out.
Photos by Emma Cross
お手頃価格のリビング・居間 (コンクリートの床、コーナー型テレビ、据え置き型テレビ) の写真
1




