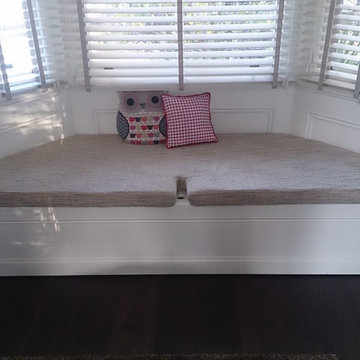絞り込み:
資材コスト
並び替え:今日の人気順
写真 1381〜1400 枚目(全 145,374 枚)
1/2
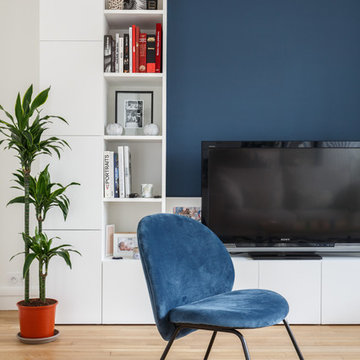
Alexis et Romina ont fait l'acquisition de l'appartement voisin au leur dans le but d'agrandir la surface de vie de leur nouvelle famille. Nous avons défoncé la cloison qui liait les deux appartements. A la place, nous avons installé une verrière, en guise de séparation légère entre la salle à manger et la cuisine. Nous avons fini le chantier 15 jours avant afin de leur permettre de fêter Noël chez eux.
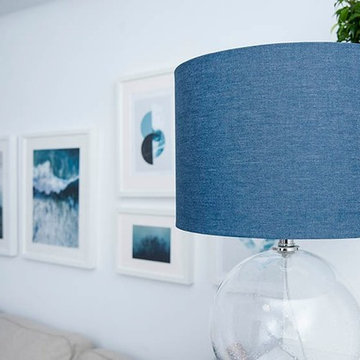
Detalle de lámpara y cuadros en salón en tonos azules
マドリードにあるお手頃価格の中くらいなモダンスタイルのおしゃれな独立型リビング (白い壁、淡色無垢フローリング、白い床) の写真
マドリードにあるお手頃価格の中くらいなモダンスタイルのおしゃれな独立型リビング (白い壁、淡色無垢フローリング、白い床) の写真
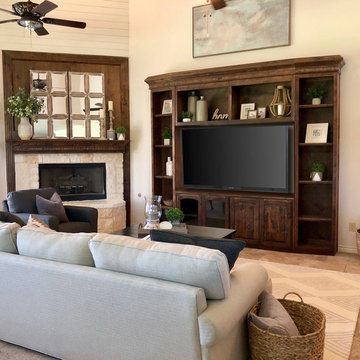
Beautiful modern farmhouse update to this home's lower level. Updated paint, custom curtains, shiplap, crown moulding and all new furniture and accessories. Ready for its new owners!
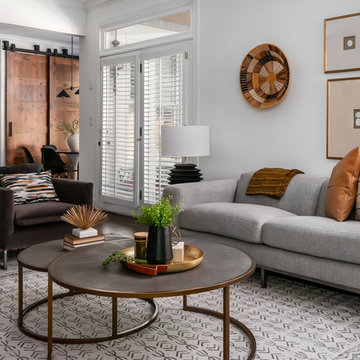
Carrying the walnut tone from the kitchen over to the family room.
アトランタにあるお手頃価格の中くらいな北欧スタイルのおしゃれなLDK (白い壁、濃色無垢フローリング、標準型暖炉、木材の暖炉まわり、壁掛け型テレビ、茶色い床) の写真
アトランタにあるお手頃価格の中くらいな北欧スタイルのおしゃれなLDK (白い壁、濃色無垢フローリング、標準型暖炉、木材の暖炉まわり、壁掛け型テレビ、茶色い床) の写真
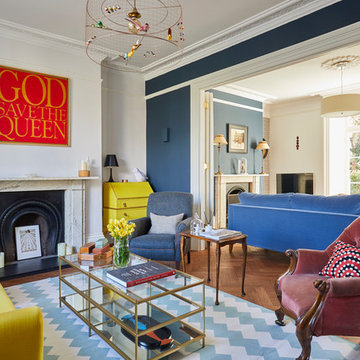
Chris Snook
ロンドンにあるお手頃価格の広いヴィクトリアン調のおしゃれな独立型リビング (青い壁、無垢フローリング、石材の暖炉まわり、茶色い床) の写真
ロンドンにあるお手頃価格の広いヴィクトリアン調のおしゃれな独立型リビング (青い壁、無垢フローリング、石材の暖炉まわり、茶色い床) の写真
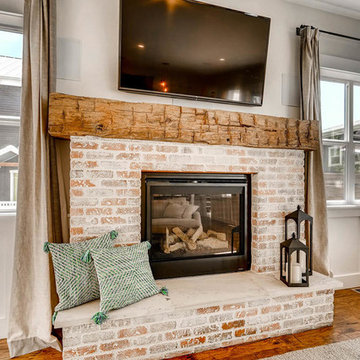
Living room with white washed brick fireplace surround and reclaimed mantel made from a rough hewn beam. Engineered hardwood flooring (Mohawk Winchester) in varying lengths and widths.
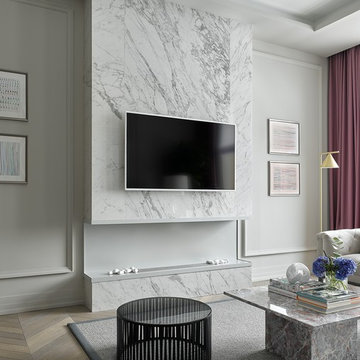
Очередной проект с любимыми дизайнерами Инной Теджоевой и Зиной Броян (дизайн-бюро Berphin Interior). Нежнейший биокамин в пилоне из светло-серого мрамора. Длина биокамина 1800мм, внутри установлен топливный блок BioKer 80см. Очаг биокамина выкрашен в RAL1036 под цвет интерьера.
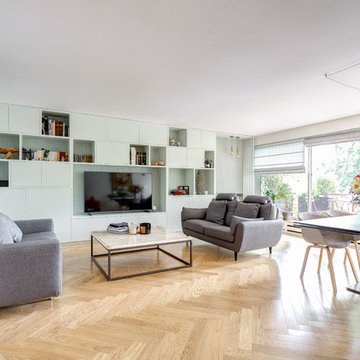
Nos équipes ont utilisé quelques bons tuyaux pour apporter ergonomie, rangements, et caractère à cet appartement situé à Neuilly-sur-Seine. L’utilisation ponctuelle de couleurs intenses crée une nouvelle profondeur à l’espace tandis que le choix de matières naturelles et douces apporte du style. Effet déco garanti!
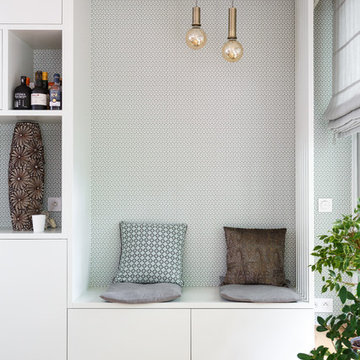
Nos équipes ont utilisé quelques bons tuyaux pour apporter ergonomie, rangements, et caractère à cet appartement situé à Neuilly-sur-Seine. L’utilisation ponctuelle de couleurs intenses crée une nouvelle profondeur à l’espace tandis que le choix de matières naturelles et douces apporte du style. Effet déco garanti!
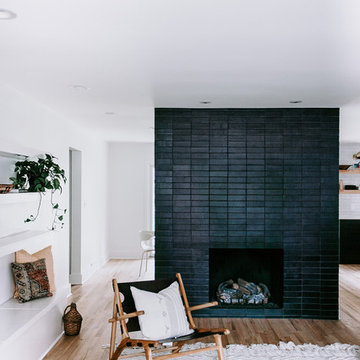
A striking brick fireplace in our Black Hills glaze handsomely anchors this Scandinavian-inspired living room
カンザスシティにあるお手頃価格のモダンスタイルのおしゃれなリビング (淡色無垢フローリング、両方向型暖炉、レンガの暖炉まわり) の写真
カンザスシティにあるお手頃価格のモダンスタイルのおしゃれなリビング (淡色無垢フローリング、両方向型暖炉、レンガの暖炉まわり) の写真
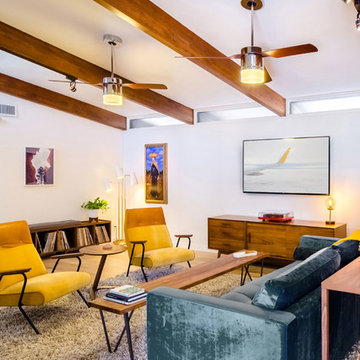
1960s Pan Am inspired decor and retro interior design elements give this living room a lot of vintage charm.
Image: Agnes Art & Photo
フェニックスにあるお手頃価格の中くらいなミッドセンチュリースタイルのおしゃれな独立型リビング (白い壁、淡色無垢フローリング、壁掛け型テレビ、茶色い床) の写真
フェニックスにあるお手頃価格の中くらいなミッドセンチュリースタイルのおしゃれな独立型リビング (白い壁、淡色無垢フローリング、壁掛け型テレビ、茶色い床) の写真
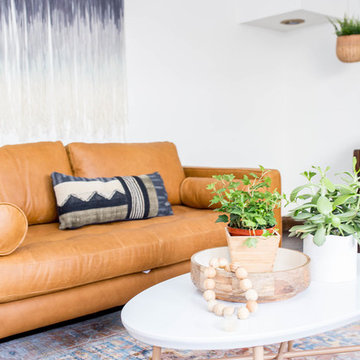
Boho Southwestern is this space. Vintage rugs with jute and natural woods. Plants help make this interior feel the natural elements from outdoors.
フェニックスにあるお手頃価格の小さなサンタフェスタイルのおしゃれなLDK (ミュージックルーム、白い壁、濃色無垢フローリング、暖炉なし、テレビなし、茶色い床) の写真
フェニックスにあるお手頃価格の小さなサンタフェスタイルのおしゃれなLDK (ミュージックルーム、白い壁、濃色無垢フローリング、暖炉なし、テレビなし、茶色い床) の写真
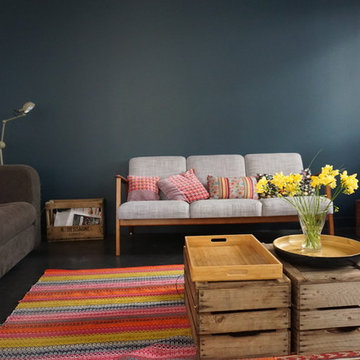
Grande pièce de vie avec coin salon au mur Hague blue de Farrow & Ball
Crédits : Sophie de Vismes Escales Couleurs
トゥールーズにあるお手頃価格の広いトランジショナルスタイルのおしゃれなLDK (青い壁、コンクリートの床、グレーの床) の写真
トゥールーズにあるお手頃価格の広いトランジショナルスタイルのおしゃれなLDK (青い壁、コンクリートの床、グレーの床) の写真
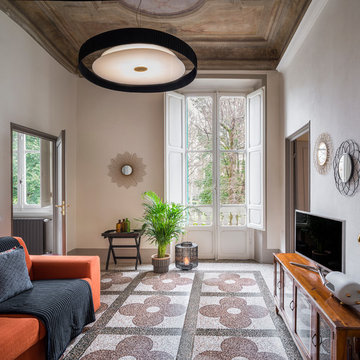
Ingresso e salotto
フィレンツェにあるお手頃価格の中くらいなミッドセンチュリースタイルのおしゃれなファミリールーム (白い壁、据え置き型テレビ、マルチカラーの床、暖炉なし) の写真
フィレンツェにあるお手頃価格の中くらいなミッドセンチュリースタイルのおしゃれなファミリールーム (白い壁、据え置き型テレビ、マルチカラーの床、暖炉なし) の写真

Photo by Exceptional Frames
サンフランシスコにあるお手頃価格の中くらいなトラディショナルスタイルのおしゃれなファミリールーム (青い壁、濃色無垢フローリング、標準型暖炉、石材の暖炉まわり、壁掛け型テレビ、茶色い床) の写真
サンフランシスコにあるお手頃価格の中くらいなトラディショナルスタイルのおしゃれなファミリールーム (青い壁、濃色無垢フローリング、標準型暖炉、石材の暖炉まわり、壁掛け型テレビ、茶色い床) の写真

Being the second home we have designed for this family, The challenge was creating spaces that were functional for this active family!. With the help of Jim Bulejski Architects, we completely gutted/renovated the first floor. Adding onto the original back of the house creating the new kitchen space any chef would want to create in. Renovated the original/existing "kitchen" to be an eat-in and side extension to the kitchen and coffee bar area.
We added a working laundry room for the kids to dump backpacks and sports gear and a refuge for her 5 dogs, a fresh den/seating area for the mom and dad, and last but not least, updated the old Living Room to create a cozy space for the kids and adults to retreat to! Using cool grays, navy, white and gold accents, these spaces are as gorgeous as they are comfortable.
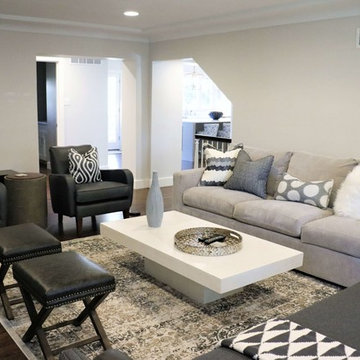
Being the second home we have designed for this family, The challenge was creating spaces that were functional for this active family!. With the help of Jim Bulejski Architects, we completely gutted/renovated the first floor. Adding onto the original back of the house creating the new kitchen space any chef would want to create in. Renovated the original/existing "kitchen" to be an eat-in and side extension to the kitchen and coffee bar area.
We added a working laundry room for the kids to dump backpacks and sports gear and a refuge for her 5 dogs, a fresh den/seating area for the mom and dad, and last but not least, updated the old Living Room to create a cozy space for the kids and adults to retreat to! Using cool grays, navy, white and gold accents, these spaces are as gorgeous as they are comfortable.
Tracey Bloxham - Inside Story Photography
他の地域にあるお手頃価格の小さなコンテンポラリースタイルのおしゃれなLDK (青い壁、カーペット敷き、グレーの床、埋込式メディアウォール) の写真
他の地域にあるお手頃価格の小さなコンテンポラリースタイルのおしゃれなLDK (青い壁、カーペット敷き、グレーの床、埋込式メディアウォール) の写真
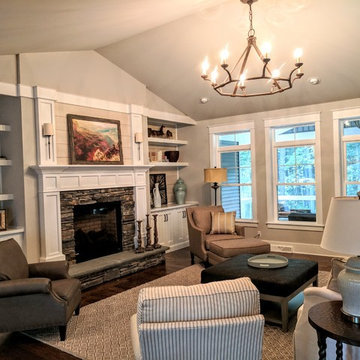
ボストンにあるお手頃価格のカントリー風のおしゃれなオープンリビング (グレーの壁、濃色無垢フローリング、標準型暖炉、石材の暖炉まわり、テレビなし、茶色い床) の写真
お手頃価格のリビング・居間の写真
70




