絞り込み:
資材コスト
並び替え:今日の人気順
写真 1〜19 枚目(全 19 枚)
1/3

To dwell and establish connections with a place is a basic human necessity often combined, amongst other things, with light and is performed in association with the elements that generate it, be they natural or artificial. And in the renovation of this purpose-built first floor flat in a quiet residential street in Kennington, the use of light in its varied forms is adopted to modulate the space and create a brand new dwelling, adapted to modern living standards.
From the intentionally darkened entrance lobby at the lower ground floor – as seen in Mackintosh’s Hill House – one is led to a brighter upper level where the insertion of wide pivot doors creates a flexible open plan centred around an unfinished plaster box-like pod. Kitchen and living room are connected and use a stair balustrade that doubles as a bench seat; this allows the landing to become an extension of the kitchen/dining area - rather than being merely circulation space – with a new external view towards the landscaped terrace at the rear.
The attic space is converted: a modernist black box, clad in natural slate tiles and with a wide sliding window, is inserted in the rear roof slope to accommodate a bedroom and a bathroom.
A new relationship can eventually be established with all new and existing exterior openings, now visible from the former landing space: traditional timber sash windows are re-introduced to replace unsightly UPVC frames, and skylights are put in to direct one’s view outwards and upwards.
photo: Gianluca Maver

This luxurious interior tells a story of more than a modern condo building in the heart of Philadelphia. It unfolds to reveal layers of history through Persian rugs, a mix of furniture styles, and has unified it all with an unexpected color story.
The palette for this riverfront condo is grounded in natural wood textures and green plants that allow for a playful tension that feels both fresh and eclectic in a metropolitan setting.
The high-rise unit boasts a long terrace with a western exposure that we outfitted with custom Lexington outdoor furniture distinct in its finishes and balance between fun and sophistication.

A complete refurbishment of an elegant Victorian terraced house within a sensitive conservation area. The project included a two storey glass extension and balcony to the rear, a feature glass stair to the new kitchen/dining room and an en-suite dressing and bathroom. The project was constructed over three phases and we worked closely with the client to create their ideal solution.
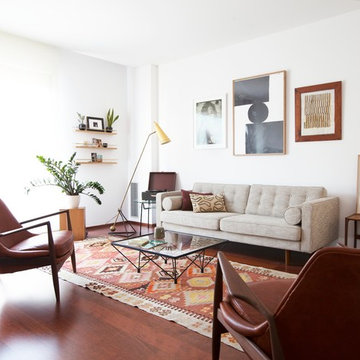
Joe Fletcher www.shootinggallery.es
バルセロナにあるお手頃価格の中くらいなミッドセンチュリースタイルのおしゃれなリビング (白い壁、無垢フローリング、暖炉なし、ペルシャ絨毯) の写真
バルセロナにあるお手頃価格の中くらいなミッドセンチュリースタイルのおしゃれなリビング (白い壁、無垢フローリング、暖炉なし、ペルシャ絨毯) の写真
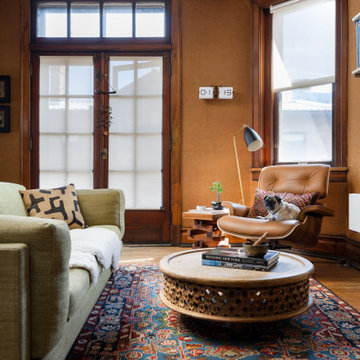
• Craftsman-style living area
• Furnishings + decorative accessory styling
• Sofa - Eilerson
• Custom Throw pillows - vintage tribal textiles
• Area rug - Vintage Persian
• Round wood-carved coffee table
• Leather mid-century lounge chair - Herman Miller Eames
• Floor Lamp - Grossman Grasshopper
• Solid Walnut Side Table - e15
• French doors
• Burlap wall treatment
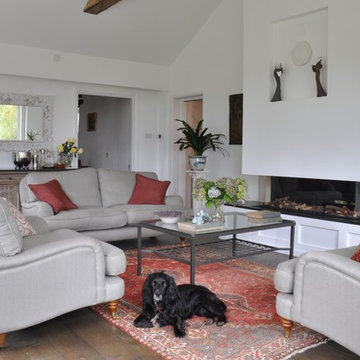
サリーにあるお手頃価格の中くらいなコンテンポラリースタイルのおしゃれな独立型リビング (白い壁、濃色無垢フローリング、茶色い床、横長型暖炉、ペルシャ絨毯) の写真
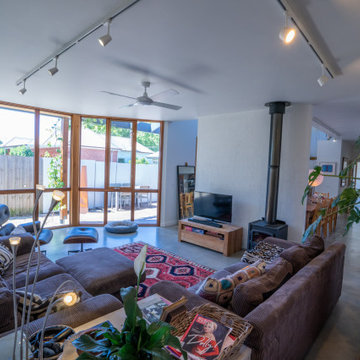
In Winter the sun extends all the way to the back wall to warm the house continuously and for free. Over Summer the sun is excluded from the house by eaves - keeping the rooms at a much cooler temperature than the outside air. The house features a heater and an air conditioner although the clients say that they do not have to use them anywhere near as often as their old house required. The air conditioner is especially hardly used and simply a luxury that the solar panels allow for free.
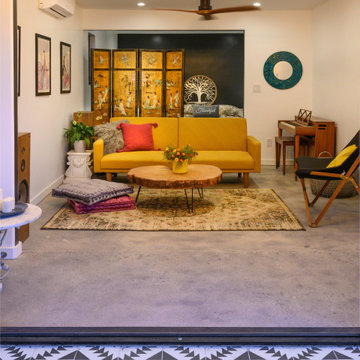
Atwater, CA - Complete Accessory Dwelling Unit Build
Living Room; Cement tile flooring with recessed lighting, ceiling fan, suspended air conditioning unit. Decorated with a dressing screen, sofa/couch, wood/tree table, artwork and electric organ for family fun.
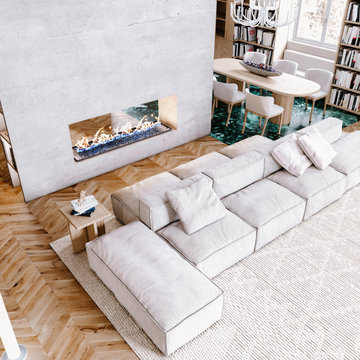
ミラノにあるお手頃価格の中くらいなおしゃれなオープンリビング (ライブラリー、グレーの壁、淡色無垢フローリング、両方向型暖炉、コンクリートの暖炉まわり、埋込式メディアウォール、ペルシャ絨毯、白い天井) の写真
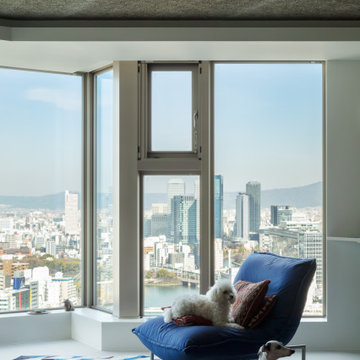
3LDKのマンションを開放的なワンルーム空間にしました。ゆったり景色を眺められる都市型の住居です。
photo:Yohei Sasakura
大阪にあるお手頃価格の中くらいなモダンスタイルのおしゃれなLDK (白い壁、コンクリートの床、暖炉なし、壁掛け型テレビ、グレーの床、板張り天井、塗装板張りの壁、ペルシャ絨毯、グレーの天井、グレーと黒) の写真
大阪にあるお手頃価格の中くらいなモダンスタイルのおしゃれなLDK (白い壁、コンクリートの床、暖炉なし、壁掛け型テレビ、グレーの床、板張り天井、塗装板張りの壁、ペルシャ絨毯、グレーの天井、グレーと黒) の写真
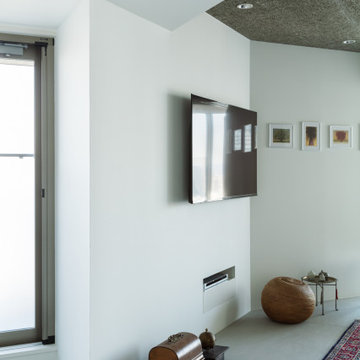
3LDKのマンションを開放的なワンルーム空間にしました。TVは壁掛けとし、レコーダーなどの機器は壁にインストールしています。
photo:Yohei Sasakura
大阪にあるお手頃価格の中くらいなモダンスタイルのおしゃれなLDK (白い壁、コンクリートの床、暖炉なし、壁掛け型テレビ、グレーの床、板張り天井、塗装板張りの壁、ペルシャ絨毯、グレーの天井、グレーと黒) の写真
大阪にあるお手頃価格の中くらいなモダンスタイルのおしゃれなLDK (白い壁、コンクリートの床、暖炉なし、壁掛け型テレビ、グレーの床、板張り天井、塗装板張りの壁、ペルシャ絨毯、グレーの天井、グレーと黒) の写真
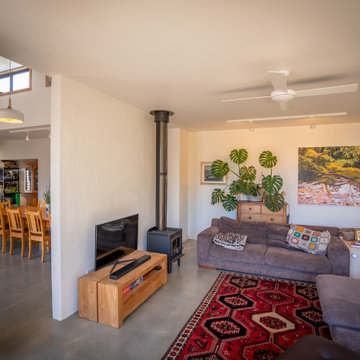
The living room is buffered from the kitchen and dining with large thermal mass walls- designed to hold heat in winter and be used as heat sinks in Summer. This room has a lower ceiling to create a cosy feel, added to by the soft furniture and rugs.
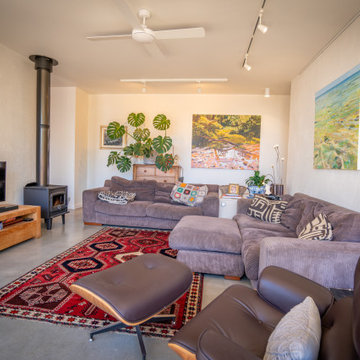
In Winter the sun extends all the way to the back wall to warm the house continuously and for free. Over Summer the sun is excluded from the house by eaves - keeping the rooms at a much cooler temperature than the outside air. The house features a heater and an air conditioner although the clients say that they do not have to use them anywhere near as often as their old house required. The air conditioner is especially hardly used and simply a luxury that the solar panels allow for free.
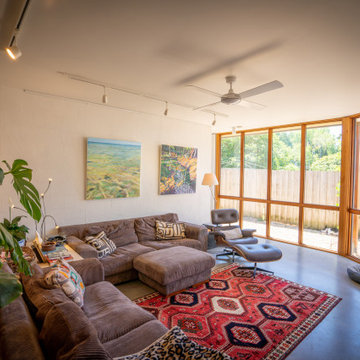
In Winter the sun extends all the way to the back wall to warm the house continuously and for free. Over Summer the sun is excluded from the house by eaves - keeping the rooms at a much cooler temperature than the outside air. The house features a heater and an air conditioner although the clients say that they do not have to use them anywhere near as often as their old house required. The air conditioner is especially hardly used and simply a luxury that the solar panels allow for free.
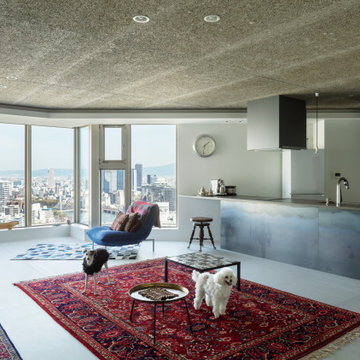
3LDKのマンションを開放的なワンルーム空間にしました。キッチンには黒皮鉄板を使用し、シンプルな中に素材感を感じさせる表情を入れています。
photo:Yohei Sasakura
大阪にあるお手頃価格の中くらいなモダンスタイルのおしゃれなLDK (白い壁、コンクリートの床、暖炉なし、壁掛け型テレビ、グレーの床、板張り天井、塗装板張りの壁、ペルシャ絨毯、グレーの天井、グレーと黒) の写真
大阪にあるお手頃価格の中くらいなモダンスタイルのおしゃれなLDK (白い壁、コンクリートの床、暖炉なし、壁掛け型テレビ、グレーの床、板張り天井、塗装板張りの壁、ペルシャ絨毯、グレーの天井、グレーと黒) の写真
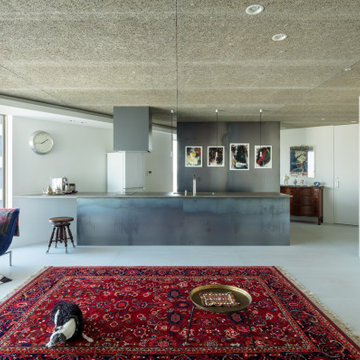
3LDKのマンションを開放的なワンルーム空間にしました。キッチンには黒皮鉄板を使用し、シンプルな中に素材感を感じさせる表情を入れています。
photo:Yohei Sasakura
大阪にあるお手頃価格の中くらいなモダンスタイルのおしゃれなLDK (白い壁、コンクリートの床、暖炉なし、壁掛け型テレビ、グレーの床、板張り天井、塗装板張りの壁、ペルシャ絨毯、グレーの天井、グレーと黒) の写真
大阪にあるお手頃価格の中くらいなモダンスタイルのおしゃれなLDK (白い壁、コンクリートの床、暖炉なし、壁掛け型テレビ、グレーの床、板張り天井、塗装板張りの壁、ペルシャ絨毯、グレーの天井、グレーと黒) の写真
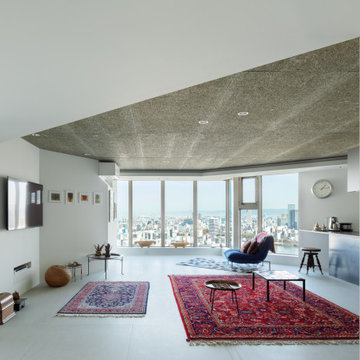
3LDKのマンションを開放的なワンルーム空間にしました。
photo:Yohei Sasakura
大阪にあるお手頃価格の中くらいなモダンスタイルのおしゃれなリビング (白い壁、スレートの床、暖炉なし、壁掛け型テレビ、グレーの床、板張り天井、塗装板張りの壁、ペルシャ絨毯、グレーの天井、グレーと黒) の写真
大阪にあるお手頃価格の中くらいなモダンスタイルのおしゃれなリビング (白い壁、スレートの床、暖炉なし、壁掛け型テレビ、グレーの床、板張り天井、塗装板張りの壁、ペルシャ絨毯、グレーの天井、グレーと黒) の写真
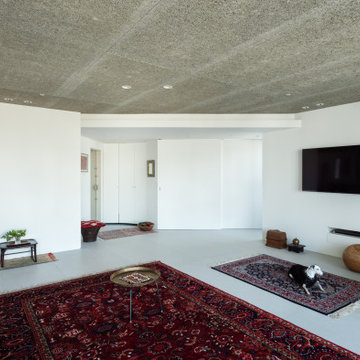
3LDKのマンションを開放的なワンルーム空間にしました。TVは壁掛けとし、レコーダーなどの機器は壁にインストールしています。
photo:Yohei Sasakura
大阪にあるお手頃価格の中くらいなモダンスタイルのおしゃれなLDK (白い壁、コンクリートの床、暖炉なし、壁掛け型テレビ、グレーの床、板張り天井、塗装板張りの壁、ペルシャ絨毯、グレーの天井、グレーと黒) の写真
大阪にあるお手頃価格の中くらいなモダンスタイルのおしゃれなLDK (白い壁、コンクリートの床、暖炉なし、壁掛け型テレビ、グレーの床、板張り天井、塗装板張りの壁、ペルシャ絨毯、グレーの天井、グレーと黒) の写真
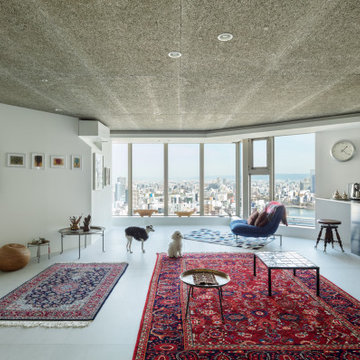
3LDKのマンションを開放的なワンルーム空間にしました。TVは壁掛けとし、レコーダーなどの機器は壁にインストールしています。
photo:Yohei Sasakura
大阪にあるお手頃価格の中くらいなモダンスタイルのおしゃれなLDK (白い壁、コンクリートの床、暖炉なし、壁掛け型テレビ、グレーの床、板張り天井、塗装板張りの壁、ペルシャ絨毯、グレーの天井、グレーと黒) の写真
大阪にあるお手頃価格の中くらいなモダンスタイルのおしゃれなLDK (白い壁、コンクリートの床、暖炉なし、壁掛け型テレビ、グレーの床、板張り天井、塗装板張りの壁、ペルシャ絨毯、グレーの天井、グレーと黒) の写真
お手頃価格のリビング・居間 (ペルシャ絨毯) の写真
1



