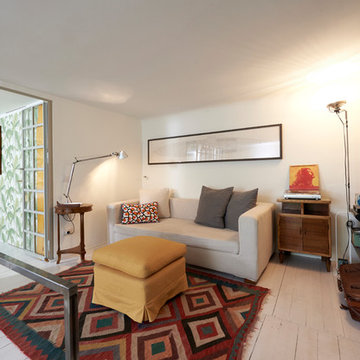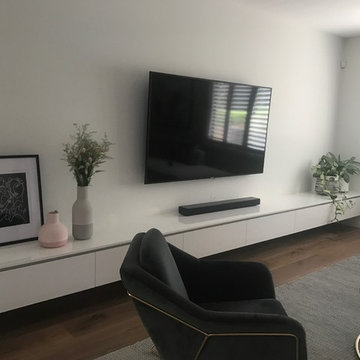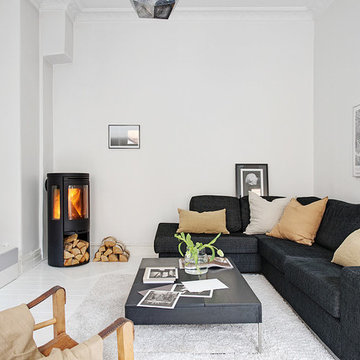絞り込み:
資材コスト
並び替え:今日の人気順
写真 1〜20 枚目(全 136 枚)
1/4
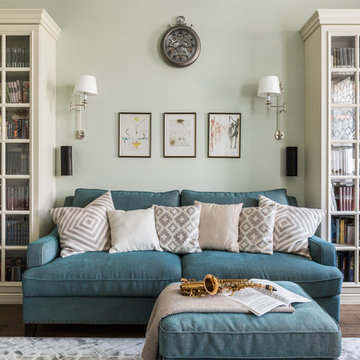
Гостиная
モスクワにあるお手頃価格の中くらいなトラディショナルスタイルのおしゃれな独立型リビング (ライブラリー、ベージュの壁、塗装フローリング、暖炉なし、壁掛け型テレビ、茶色い床、格子天井、シアーカーテン) の写真
モスクワにあるお手頃価格の中くらいなトラディショナルスタイルのおしゃれな独立型リビング (ライブラリー、ベージュの壁、塗装フローリング、暖炉なし、壁掛け型テレビ、茶色い床、格子天井、シアーカーテン) の写真
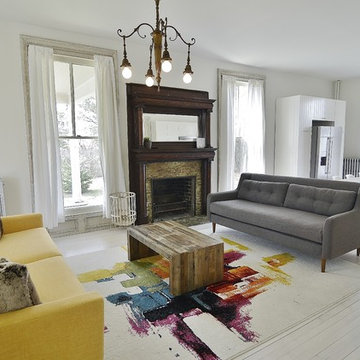
The open kitchen and living space features a turn-of-the century fireplace and original chandeliers. We stripped and sanded the window frames and loved the raw look, so left them unpainted. The floors were sanded and painted with a white wash.
The room features a mix of rustic and modern furniture including faux fur pillows, a West Elm Emmerson block coffee table and vintage dining table from White Flower Farmhouse Furniture.
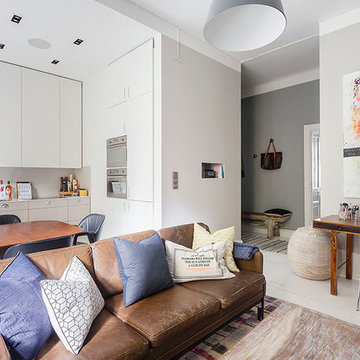
Thomas Nylund
ストックホルムにあるお手頃価格の小さなコンテンポラリースタイルのおしゃれなリビング (グレーの壁、塗装フローリング、暖炉なし、壁掛け型テレビ、茶色いソファ) の写真
ストックホルムにあるお手頃価格の小さなコンテンポラリースタイルのおしゃれなリビング (グレーの壁、塗装フローリング、暖炉なし、壁掛け型テレビ、茶色いソファ) の写真
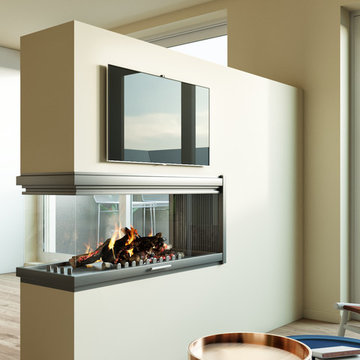
We present this proposal to transform a 2 bedroom flat in a wide open living space with some industrial style touches.
A huge built-in closet includes the piano space, a wine cellar and a fridge. The middle wall with a fireplace and TV defines the space.

salon
パリにあるお手頃価格の広いトランジショナルスタイルのおしゃれなLDK (ライブラリー、黒い壁、塗装フローリング、コーナー設置型暖炉、積石の暖炉まわり、壁掛け型テレビ、黒い床、黒いソファ) の写真
パリにあるお手頃価格の広いトランジショナルスタイルのおしゃれなLDK (ライブラリー、黒い壁、塗装フローリング、コーナー設置型暖炉、積石の暖炉まわり、壁掛け型テレビ、黒い床、黒いソファ) の写真
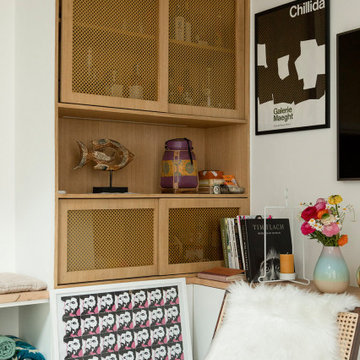
Ce duplex de 100m² en région parisienne a fait l’objet d’une rénovation partielle par nos équipes ! L’objectif était de rendre l’appartement à la fois lumineux et convivial avec quelques touches de couleur pour donner du dynamisme.
Nous avons commencé par poncer le parquet avant de le repeindre, ainsi que les murs, en blanc franc pour réfléchir la lumière. Le vieil escalier a été remplacé par ce nouveau modèle en acier noir sur mesure qui contraste et apporte du caractère à la pièce.
Nous avons entièrement refait la cuisine qui se pare maintenant de belles façades en bois clair qui rappellent la salle à manger. Un sol en béton ciré, ainsi que la crédence et le plan de travail ont été posés par nos équipes, qui donnent un côté loft, que l’on retrouve avec la grande hauteur sous-plafond et la mezzanine. Enfin dans le salon, de petits rangements sur mesure ont été créé, et la décoration colorée donne du peps à l’ensemble.

Architecture and Interiors: Anderson Studio of Architecture & Design; Emily Cox, Director of Interiors and Michelle Suddeth, Design Assistant
チャールストンにあるお手頃価格の小さなビーチスタイルのおしゃれなLDK (白い壁、標準型暖炉、白い床、塗装フローリング、壁掛け型テレビ) の写真
チャールストンにあるお手頃価格の小さなビーチスタイルのおしゃれなLDK (白い壁、標準型暖炉、白い床、塗装フローリング、壁掛け型テレビ) の写真
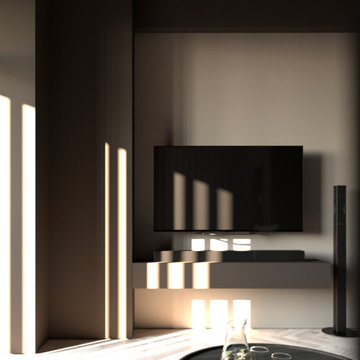
アムステルダムにあるお手頃価格の中くらいなモダンスタイルのおしゃれなリビング (茶色い壁、塗装フローリング、暖炉なし、壁掛け型テレビ、ベージュの床、格子天井、パネル壁) の写真
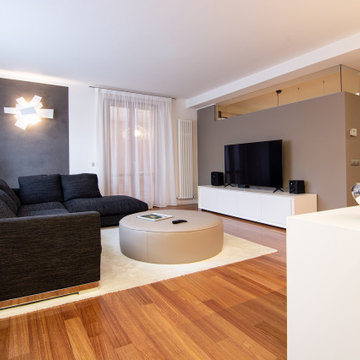
Un ampio soggiorno che era già bello in partenza è stato migliorato e reso ancora pià bello con pochi, decisivi interventi. I colori adesso sono neutri e pronti a durare molti anni, il pouf in pelle è stato rivestito, cambiate tende e tappeto e il colore delle pareti. Grigio, tortora, marrone, beige rosato ecco i colori neutri utilizzati per la realizzazione di questo ambiente.
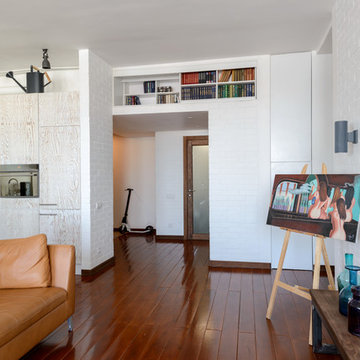
Интерьер - Happy House Architecture&Design
Фото - Виталий Иванов
ノボシビルスクにあるお手頃価格の広いコンテンポラリースタイルのおしゃれなリビングロフト (白い壁、塗装フローリング、壁掛け型テレビ) の写真
ノボシビルスクにあるお手頃価格の広いコンテンポラリースタイルのおしゃれなリビングロフト (白い壁、塗装フローリング、壁掛け型テレビ) の写真
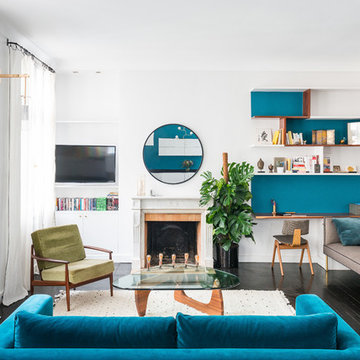
Situé au 4ème et 5ème étage, ce beau duplex est mis en valeur par sa luminosité. En contraste aux murs blancs, le parquet hausmannien en pointe de Hongrie a été repeint en noir, ce qui lui apporte une touche moderne. Dans le salon / cuisine ouverte, la grande bibliothèque d’angle a été dessinée et conçue sur mesure en bois de palissandre, et sert également de bureau.
La banquette également dessinée sur mesure apporte un côté cosy et très chic avec ses pieds en laiton.
La cuisine sans poignée, sur fond bleu canard, a un plan de travail en granit avec des touches de cuivre.
A l’étage, le bureau accueille un grand plan de travail en chêne massif, avec de grandes étagères peintes en vert anglais. La chambre parentale, très douce, est restée dans les tons blancs.
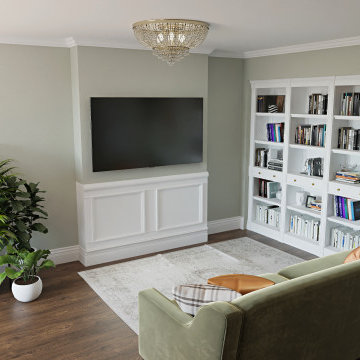
Our client had a clear vision for their Scandinavian-style apartment, but with limited natural light and a small area, it was a challenge to create a cozy and minimalist living space. Arhist came to the rescue with its user-friendly interface, which helped us design a space that incorporated neutral colors, natural materials, and smart storage solutions.
From modern and sleek furniture to soft lighting and simple decor accents, we carefully selected every element to highlight the Scandinavian style and create a serene and inviting atmosphere. The result is a stunning living space that feels spacious and uncluttered while still providing warmth and comfort.
With Arhist, we were able to achieve our client's vision and transform their apartment into a warm and welcoming home. Try Arhist for yourself with our 14-day free trial and see how you can achieve your dream living space.
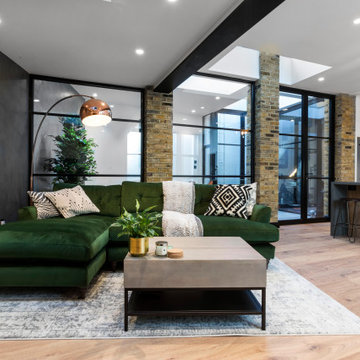
ロンドンにあるお手頃価格の中くらいなインダストリアルスタイルのおしゃれなLDK (グレーの壁、塗装フローリング、壁掛け型テレビ、ベージュの床、三角天井、レンガ壁) の写真
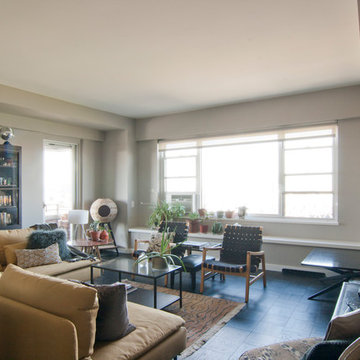
total gut renovation of a mid century apartment in the lower east side of manhattan - 2 bedroom
ニューヨークにあるお手頃価格の中くらいなコンテンポラリースタイルのおしゃれなLDK (塗装フローリング、壁掛け型テレビ、黒い床、ベージュの壁) の写真
ニューヨークにあるお手頃価格の中くらいなコンテンポラリースタイルのおしゃれなLDK (塗装フローリング、壁掛け型テレビ、黒い床、ベージュの壁) の写真
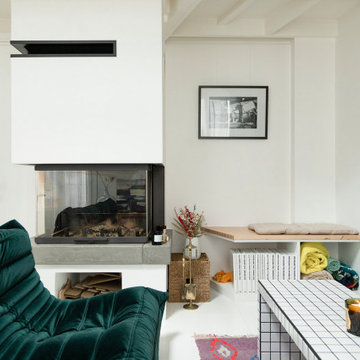
Ce duplex de 100m² en région parisienne a fait l’objet d’une rénovation partielle par nos équipes ! L’objectif était de rendre l’appartement à la fois lumineux et convivial avec quelques touches de couleur pour donner du dynamisme.
Nous avons commencé par poncer le parquet avant de le repeindre, ainsi que les murs, en blanc franc pour réfléchir la lumière. Le vieil escalier a été remplacé par ce nouveau modèle en acier noir sur mesure qui contraste et apporte du caractère à la pièce.
Nous avons entièrement refait la cuisine qui se pare maintenant de belles façades en bois clair qui rappellent la salle à manger. Un sol en béton ciré, ainsi que la crédence et le plan de travail ont été posés par nos équipes, qui donnent un côté loft, que l’on retrouve avec la grande hauteur sous-plafond et la mezzanine. Enfin dans le salon, de petits rangements sur mesure ont été créé, et la décoration colorée donne du peps à l’ensemble.
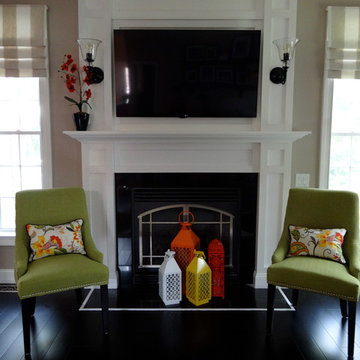
Neutral colors on the wall and window treatments created a perfect back drop for these bright pops of color!
マンチェスターにあるお手頃価格の中くらいなトランジショナルスタイルのおしゃれなオープンリビング (ベージュの壁、塗装フローリング、標準型暖炉、タイルの暖炉まわり、壁掛け型テレビ、黒い床) の写真
マンチェスターにあるお手頃価格の中くらいなトランジショナルスタイルのおしゃれなオープンリビング (ベージュの壁、塗装フローリング、標準型暖炉、タイルの暖炉まわり、壁掛け型テレビ、黒い床) の写真
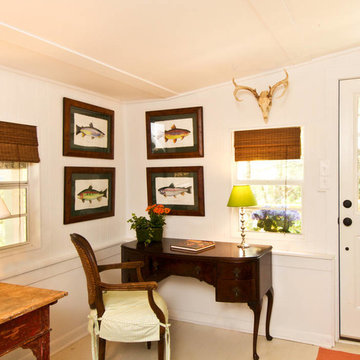
Living room desk area
アトランタにあるお手頃価格の小さなシャビーシック調のおしゃれな独立型ファミリールーム (白い壁、壁掛け型テレビ、塗装フローリング) の写真
アトランタにあるお手頃価格の小さなシャビーシック調のおしゃれな独立型ファミリールーム (白い壁、壁掛け型テレビ、塗装フローリング) の写真
お手頃価格のリビング・居間 (塗装フローリング、壁掛け型テレビ) の写真
1




