絞り込み:
資材コスト
並び替え:今日の人気順
写真 1〜20 枚目(全 295 枚)
1/5

ロサンゼルスにある高級な中くらいなコンテンポラリースタイルのおしゃれなオープンリビング (ゲームルーム、ベージュの壁、セラミックタイルの床、横長型暖炉、コンクリートの暖炉まわり、壁掛け型テレビ、ベージュの床) の写真
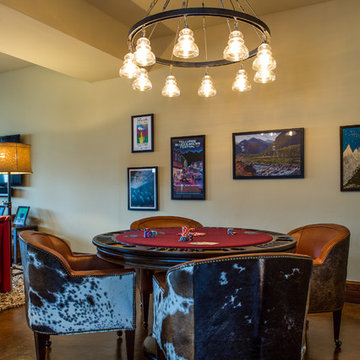
デンバーにある高級な中くらいなコンテンポラリースタイルのおしゃれな独立型ファミリールーム (ゲームルーム、ベージュの壁、コンクリートの床、暖炉なし、テレビなし) の写真

サンフランシスコにある高級な中くらいなコンテンポラリースタイルのおしゃれなオープンリビング (ゲームルーム、ベージュの壁、カーペット敷き、標準型暖炉、石材の暖炉まわり、壁掛け型テレビ、ベージュの床) の写真
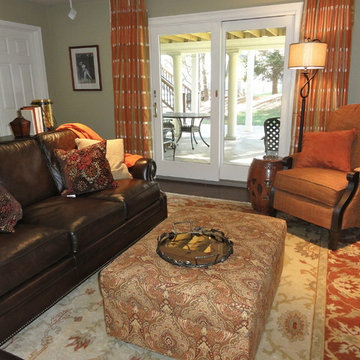
This lower level was completed to extend the living and entertainment area for this sports loving family. And as Clemson alumni …orange, orange, orange was the order!

These homeowners really wanted a full garage space where they could house their cars. Their one car garage was overflowing as a storage space and they felt this space could be better used by their growing children as a game room. We converted the garage space into a game room that opens both to the patio and to the driveway. We built a brand new garage with plenty of room for their 2 cars and storage for all their sporting gear! The homeowners chose to install a large timber bar on the wall outside that is perfect for entertaining! The design and exterior has these homeowners feeling like the new garage had been a part of their 1958 home all along! Design by Hatfield Builders & Remodelers | Photography by Versatile Imaging
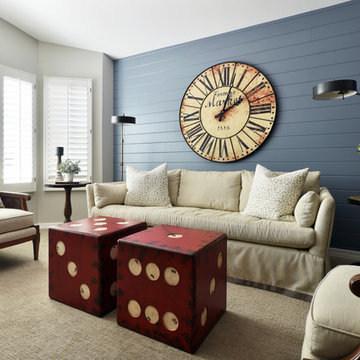
フェニックスにある高級な中くらいなトランジショナルスタイルのおしゃれな独立型ファミリールーム (ゲームルーム、ベージュの壁、カーペット敷き、暖炉なし、壁掛け型テレビ、ベージュの床) の写真
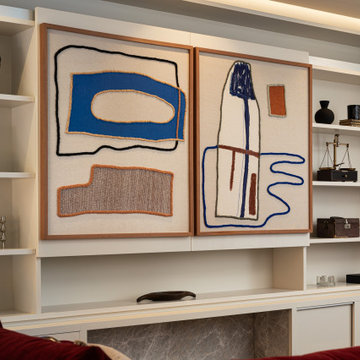
Joinery with concealed TV
ロンドンにある高級な中くらいなコンテンポラリースタイルのおしゃれなロフトリビング (ゲームルーム、ベージュの壁、内蔵型テレビ、アクセントウォール) の写真
ロンドンにある高級な中くらいなコンテンポラリースタイルのおしゃれなロフトリビング (ゲームルーム、ベージュの壁、内蔵型テレビ、アクセントウォール) の写真
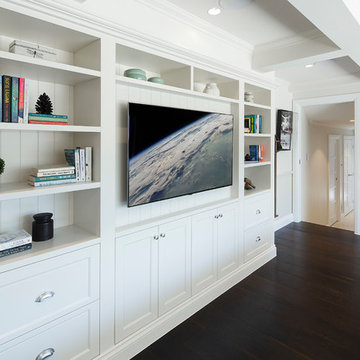
Caco Photography
ブリスベンにある高級な中くらいなビーチスタイルのおしゃれなオープンリビング (ゲームルーム、ベージュの壁、濃色無垢フローリング、壁掛け型テレビ、茶色い床) の写真
ブリスベンにある高級な中くらいなビーチスタイルのおしゃれなオープンリビング (ゲームルーム、ベージュの壁、濃色無垢フローリング、壁掛け型テレビ、茶色い床) の写真

Comfortable Mountain Living for a ski Chalet in Idaho.
ロサンゼルスにある高級な中くらいなカントリー風のおしゃれなオープンリビング (ゲームルーム、ベージュの壁、無垢フローリング、標準型暖炉、石材の暖炉まわり、内蔵型テレビ) の写真
ロサンゼルスにある高級な中くらいなカントリー風のおしゃれなオープンリビング (ゲームルーム、ベージュの壁、無垢フローリング、標準型暖炉、石材の暖炉まわり、内蔵型テレビ) の写真

Originally planned as a family room addition with a separate pool cabana, we transformed this Newbury, MA project into a seamlessly integrated indoor/outdoor space perfect for enjoying both daily life and year-round entertaining. An open plan accommodates relaxed room-to-room flow while allowing each space to serve its specific function beautifully. The addition of a bar/card room provides a perfect transition space from the main house while generous and architecturally diverse windows along both sides of the addition provide lots of natural light and create a spacious atmosphere.
Photo Credit: Eric Roth
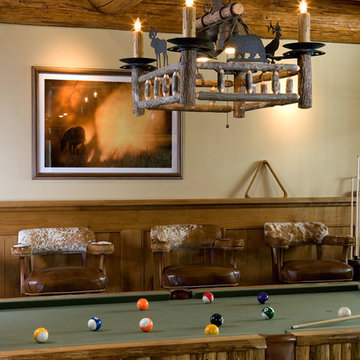
デンバーにある高級な中くらいなラスティックスタイルのおしゃれなオープンリビング (ゲームルーム、ベージュの壁、カーペット敷き、暖炉なし、テレビなし) の写真
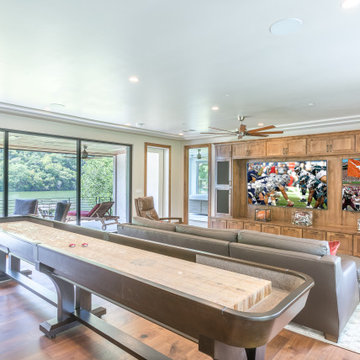
This comfortable game room has 3 TVs in the sitting area and 1 at the bar so you can watch all the games simultaneously! A customized shuffleboard table provides fun and the chair reclines with an adjacent outdoor living area.
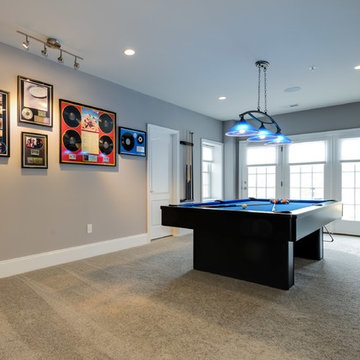
ボルチモアにある高級な中くらいなコンテンポラリースタイルのおしゃれなオープンリビング (ゲームルーム、ベージュの壁、カーペット敷き、暖炉なし、テレビなし、ベージュの床) の写真
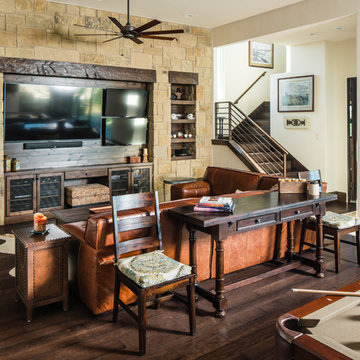
Matthew Niemann Photography
オースティンにある高級な中くらいなトランジショナルスタイルのおしゃれなオープンリビング (ゲームルーム、ベージュの壁、濃色無垢フローリング、暖炉なし、壁掛け型テレビ) の写真
オースティンにある高級な中くらいなトランジショナルスタイルのおしゃれなオープンリビング (ゲームルーム、ベージュの壁、濃色無垢フローリング、暖炉なし、壁掛け型テレビ) の写真
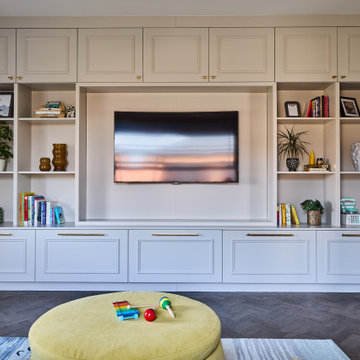
A multi purpose room, playroom and media room with ample storage for toys and video games
エセックスにある高級な中くらいなコンテンポラリースタイルのおしゃれな独立型ファミリールーム (ゲームルーム、ベージュの壁、濃色無垢フローリング、暖炉なし、埋込式メディアウォール、茶色い床) の写真
エセックスにある高級な中くらいなコンテンポラリースタイルのおしゃれな独立型ファミリールーム (ゲームルーム、ベージュの壁、濃色無垢フローリング、暖炉なし、埋込式メディアウォール、茶色い床) の写真
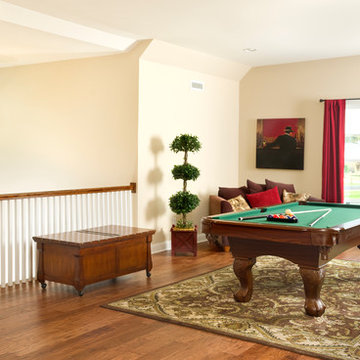
Though the Greenwood Craftsman Model is technically a "Rancher", Beracah's roof design creates additional "finishable" upstairs space - this adds an extra 1000 sq ft to the home. 9 ft ceilings are also found upstairs in this house. Game rooms, office space, an additional bedroom and bath are all possible by finishing off this space. Photo: ACHensler
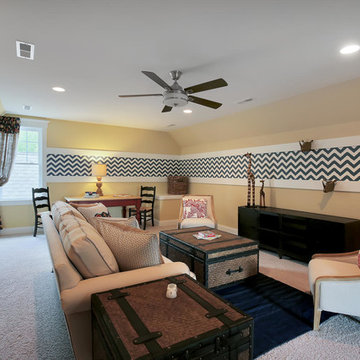
リッチモンドにある高級な中くらいなトラディショナルスタイルのおしゃれな独立型ファミリールーム (ゲームルーム、ベージュの壁、カーペット敷き、暖炉なし、テレビなし、ベージュの床) の写真
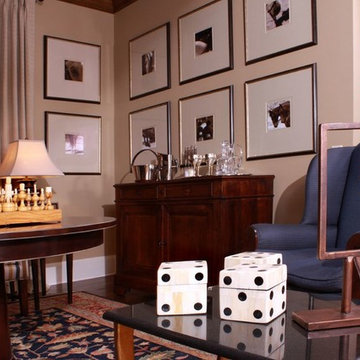
A home library with large wooden built-in bookcases, wood beams on the ceiling, server table, blue wing chair, colorful area rug, striped loveseat, white curtains, chandelier, and round wooden table.
Home designed by Aiken interior design firm, Nandina Home & Design. They serve Augusta, GA, and Columbia and Lexington, South Carolina.
For more about Nandina Home & Design, click here: https://nandinahome.com/
To learn more about this project, click here: https://nandinahome.com/portfolio/family-equestrian-estate/
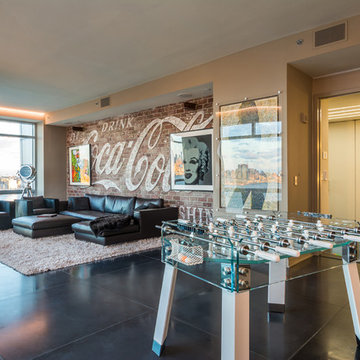
full view of this renovation.
photo by Gerard Garcia
ニューヨークにある高級な中くらいなインダストリアルスタイルのおしゃれなオープンリビング (ゲームルーム、セラミックタイルの床、横長型暖炉、壁掛け型テレビ、ベージュの壁、黒い床) の写真
ニューヨークにある高級な中くらいなインダストリアルスタイルのおしゃれなオープンリビング (ゲームルーム、セラミックタイルの床、横長型暖炉、壁掛け型テレビ、ベージュの壁、黒い床) の写真
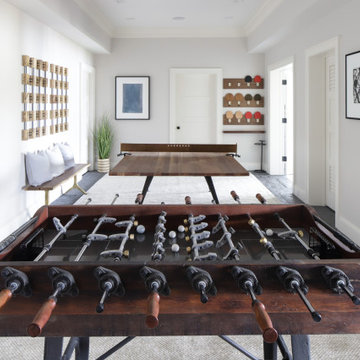
This beautiful lakefront New Jersey home is replete with exquisite design. The sprawling living area flaunts super comfortable seating that can accommodate large family gatherings while the stonework fireplace wall inspired the color palette. The game room is all about practical and functionality, while the master suite displays all things luxe. The fabrics and upholstery are from high-end showrooms like Christian Liaigre, Ralph Pucci, Holly Hunt, and Dennis Miller. Lastly, the gorgeous art around the house has been hand-selected for specific rooms and to suit specific moods.
Project completed by New York interior design firm Betty Wasserman Art & Interiors, which serves New York City, as well as across the tri-state area and in The Hamptons.
For more about Betty Wasserman, click here: https://www.bettywasserman.com/
To learn more about this project, click here:
https://www.bettywasserman.com/spaces/luxury-lakehouse-new-jersey/
高級な中くらいなリビング・居間 (ゲームルーム、ベージュの壁) の写真
1



