絞り込み:
資材コスト
並び替え:今日の人気順
写真 1〜20 枚目(全 270 枚)
1/4

This is the model unit for modern live-work lofts. The loft features 23 foot high ceilings, a spiral staircase, and an open bedroom mezzanine.
ポートランドにある高級な中くらいなインダストリアルスタイルのおしゃれなリビング (グレーの壁、コンクリートの床、標準型暖炉、グレーの床、テレビなし、金属の暖炉まわり、コンクリートの壁) の写真
ポートランドにある高級な中くらいなインダストリアルスタイルのおしゃれなリビング (グレーの壁、コンクリートの床、標準型暖炉、グレーの床、テレビなし、金属の暖炉まわり、コンクリートの壁) の写真

See https://blackandmilk.co.uk/interior-design-portfolio/ for more details.

La demande était d'unifier l'entrée du salon en assemblant un esprit naturel dans un style industriel. Pour cela nous avons créé un espace ouvert et confortable en associant le bois et le métal tout en rajoutant des accessoires doux et chaleureux. Une atmosphère feutrée de l'entrée au salon liée par un meuble sur mesure qui allie les deux pièces et permet de différencier le salon de la salle à manger.

Elevate your home with our stylish interior remodeling projects, blending traditional charm with modern comfort. From living rooms to bedrooms, we transform spaces with expert craftsmanship and timeless design

モスクワにある高級な広いコンテンポラリースタイルのおしゃれなLDK (白い壁、横長型暖炉、壁掛け型テレビ、ベージュの床、折り上げ天井、淡色無垢フローリング、金属の暖炉まわり、パネル壁、アクセントウォール、白い天井) の写真

Rénovation d'un loft d'architecte sur Rennes. L'entièreté du volume à été travaillé pour obtenir un intérieur chaleureux, cocon, coloré et vivant, à l'image des clients. Découvrez les images avant-après du loft.

For this ski-in, ski-out mountainside property, the intent was to create an architectural masterpiece that was simple, sophisticated, timeless and unique all at the same time. The clients wanted to express their love for Japanese-American craftsmanship, so we incorporated some hints of that motif into the designs.
The high cedar wood ceiling and exposed curved steel beams are dramatic and reveal a roofline nodding to a traditional pagoda design. Striking bronze hanging lights span the kitchen and other unique light fixtures highlight every space. Warm walnut plank flooring and contemporary walnut cabinetry run throughout the home.
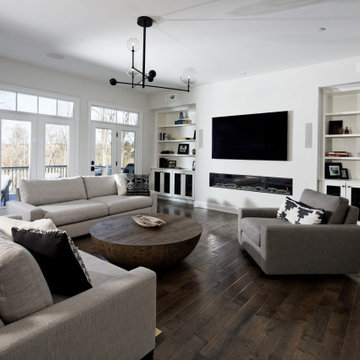
ワシントンD.C.にある高級な広いトラディショナルスタイルのおしゃれなLDK (白い壁、横長型暖炉、壁掛け型テレビ、茶色い床、濃色無垢フローリング、金属の暖炉まわり、羽目板の壁) の写真

This room used to be the garage and was restored to its former glory as part of a whole house renovation and extension.
他の地域にある高級な広いトラディショナルスタイルのおしゃれな応接間 (緑の壁、カーペット敷き、薪ストーブ、金属の暖炉まわり、埋込式メディアウォール、パネル壁) の写真
他の地域にある高級な広いトラディショナルスタイルのおしゃれな応接間 (緑の壁、カーペット敷き、薪ストーブ、金属の暖炉まわり、埋込式メディアウォール、パネル壁) の写真

L'ambiente unico di zona giorno e cucina. Quest'ultima nascosta e illuminata da un velux in alto.
Foto di Simone Marulli
ミラノにある高級な小さなコンテンポラリースタイルのおしゃれなLDK (ライブラリー、マルチカラーの壁、淡色無垢フローリング、横長型暖炉、金属の暖炉まわり、据え置き型テレビ、ベージュの床、壁紙、白い天井) の写真
ミラノにある高級な小さなコンテンポラリースタイルのおしゃれなLDK (ライブラリー、マルチカラーの壁、淡色無垢フローリング、横長型暖炉、金属の暖炉まわり、据え置き型テレビ、ベージュの床、壁紙、白い天井) の写真

The lounge in the restaurant downstairs provides a cozy respite from the busy street. The directive from Rockwell Group was to make it feel like, "the inside of an old cigar box." We had planks milled for the walls with deep "V-grooves" and stained them a dusty brown. We bought Dwell Studios leather arm chairs, and Hans Wegner styled chairs to flank the 2 tree trunk tables. The rug is from ABC carpet, and is an over-dyed lavender oriental rug. The theme of browns, greys and pale purples prevails. Photo by Meredith Heuer.

El objetivo principal de este proyecto es dar una nueva imagen a una antigua vivienda unifamiliar.
La intervención busca mejorar la eficiencia energética de la vivienda, favoreciendo la reducción de emisiones de CO2 a la atmósfera.
Se utilizan materiales y productos locales, con certificados sostenibles, así como aparatos y sistemas que reducen el consumo y el desperdicio de agua y energía.
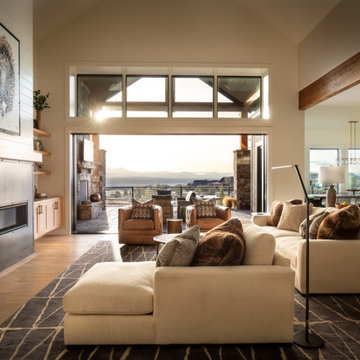
Lounge, swivel, nap, repeat. Upholstery that is brimming with style and sink-in comfort was top priority, and this view was screaming for a pair of swivel chairs to take advantage of both the conversation and the view. The LaCantina door is tucked away completely, inviting you to enjoy sunset in the outdoor living area and the sweeping 5-mountain view beyond the golf course below. Photography by Chris Murray Productions

Просторная гостиная в четырехэтажном таунхаусе со вторым светом и несколькими рядами окон имеет оригинальное решение с оформлением декоративным кирпичом и горизонтальным встроенным камином.
Она объединена со столовой и зоной готовки. Кухня находится в нише и имеет п-образную форму.
Пространство выполнено в натуральных тонах и теплых оттенках, которые дополненными графичными черными деталями и текстилем в тон, а также рыжей кожей на обивке стульев и ярким текстурным деревом.

デュッセルドルフにある高級な広い北欧スタイルのおしゃれなオープンリビング (ミュージックルーム、グレーの壁、竹フローリング、吊り下げ式暖炉、金属の暖炉まわり、壁掛け型テレビ、茶色い床、クロスの天井、壁紙) の写真
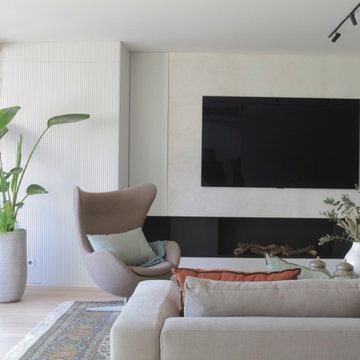
バルセロナにある高級な広いコンテンポラリースタイルのおしゃれなLDK (ライブラリー、グレーの壁、淡色無垢フローリング、横長型暖炉、金属の暖炉まわり、埋込式メディアウォール、羽目板の壁、茶色い床、折り上げ天井、グレーの天井、グレーとクリーム色) の写真
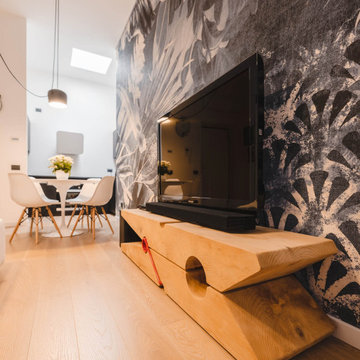
La grossa molletta di cedro di Riva 1920.
Foto di Simone Marulli
ミラノにある高級な小さなコンテンポラリースタイルのおしゃれなLDK (ライブラリー、マルチカラーの壁、淡色無垢フローリング、横長型暖炉、金属の暖炉まわり、据え置き型テレビ、ベージュの床、壁紙、白い天井) の写真
ミラノにある高級な小さなコンテンポラリースタイルのおしゃれなLDK (ライブラリー、マルチカラーの壁、淡色無垢フローリング、横長型暖炉、金属の暖炉まわり、据え置き型テレビ、ベージュの床、壁紙、白い天井) の写真
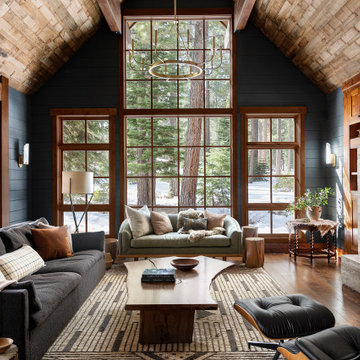
This living rooms A-frame wood paneled ceiling allows lots of natural light to shine through onto its Farrow & Ball dark shiplap walls. The space boasts a large geometric rug made of natural fibers from Meadow Blu, a dark grey heather sofa from RH, a custom green Nickey Kehoe couch, a McGee and Co. gold chandelier, and a hand made reclaimed wood coffee table.

polished concrete floor, gas fireplace, timber panelling,
メルボルンにある高級な中くらいなモダンスタイルのおしゃれなLDK (グレーの壁、コンクリートの床、標準型暖炉、金属の暖炉まわり、内蔵型テレビ、グレーの床、板張り壁) の写真
メルボルンにある高級な中くらいなモダンスタイルのおしゃれなLDK (グレーの壁、コンクリートの床、標準型暖炉、金属の暖炉まわり、内蔵型テレビ、グレーの床、板張り壁) の写真

デュッセルドルフにある高級な広い北欧スタイルのおしゃれなオープンリビング (ミュージックルーム、グレーの壁、竹フローリング、吊り下げ式暖炉、金属の暖炉まわり、壁掛け型テレビ、茶色い床、クロスの天井、壁紙) の写真
高級なリビング・居間 (金属の暖炉まわり、全タイプの壁の仕上げ) の写真
1



