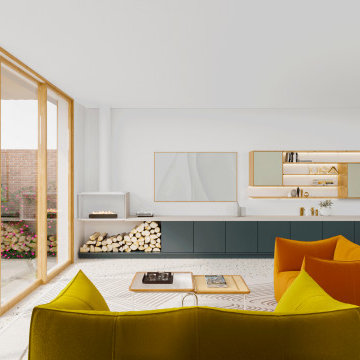絞り込み:
資材コスト
並び替え:今日の人気順
写真 1〜20 枚目(全 148 枚)
1/4

Mark Scowen
オークランドにある高級な中くらいなコンテンポラリースタイルのおしゃれな独立型リビング (ライブラリー、マルチカラーの壁、コンクリートの床、吊り下げ式暖炉、木材の暖炉まわり、壁掛け型テレビ、グレーの床) の写真
オークランドにある高級な中くらいなコンテンポラリースタイルのおしゃれな独立型リビング (ライブラリー、マルチカラーの壁、コンクリートの床、吊り下げ式暖炉、木材の暖炉まわり、壁掛け型テレビ、グレーの床) の写真
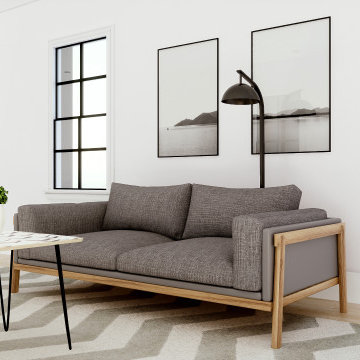
E-Design To A-mazing Design
Convert your E-Designs to 3D Designs based on real market & Impress your clients/customers ✨with "Interactive designs - Videos- 360 Images" showing them multi options/styles ?
that well save a ton of time ⌛ and money ?.
Ready to work with professional designers/Architects however where you are ? creating High-quality Affordable and creative Interactive designs.
Check our website to see our services/work and you can also try our "INTERACTIVE DESIGN DEMO".
https://lnkd.in/drK-3pf
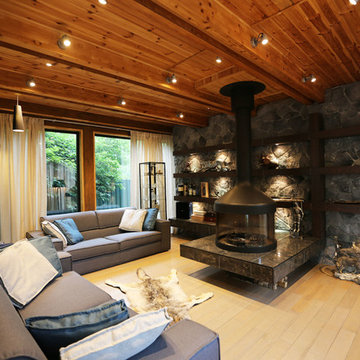
Анкушева Анастасия
モスクワにある高級な中くらいなコンテンポラリースタイルのおしゃれな独立型リビング (ライブラリー、グレーの壁、淡色無垢フローリング、吊り下げ式暖炉、金属の暖炉まわり、テレビなし、ベージュの床、シアーカーテン) の写真
モスクワにある高級な中くらいなコンテンポラリースタイルのおしゃれな独立型リビング (ライブラリー、グレーの壁、淡色無垢フローリング、吊り下げ式暖炉、金属の暖炉まわり、テレビなし、ベージュの床、シアーカーテン) の写真

パリにある高級な広いモダンスタイルのおしゃれなオープンリビング (ライブラリー、緑の壁、淡色無垢フローリング、吊り下げ式暖炉、漆喰の暖炉まわり、茶色い床、壁紙) の写真
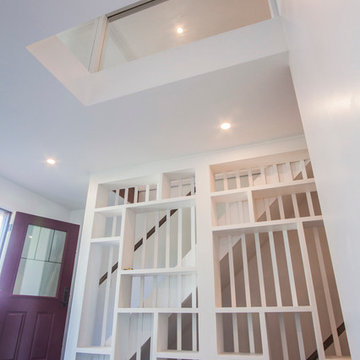
Janak Alford - prototypeD TEAM Inc.
オタワにある高級な中くらいなコンテンポラリースタイルのおしゃれなリビングロフト (ライブラリー、白い壁、淡色無垢フローリング、吊り下げ式暖炉、金属の暖炉まわり、壁掛け型テレビ) の写真
オタワにある高級な中くらいなコンテンポラリースタイルのおしゃれなリビングロフト (ライブラリー、白い壁、淡色無垢フローリング、吊り下げ式暖炉、金属の暖炉まわり、壁掛け型テレビ) の写真
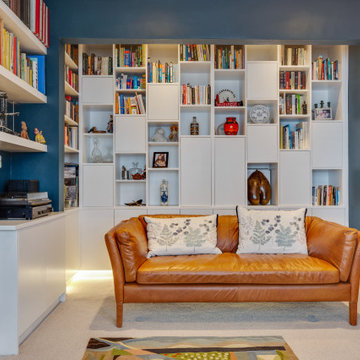
Here we have some great images from a ground floor extension and interior we completed over in North West London. The kitchen formed part of a full ground floor renovation and extension, with the kitchen being doubled in size and combined with a dining table leading to the out door area. At the end of the room the media unit was built bespoke to include a lounge area making the kitchen a complete family room for entertaining and relaxing in. Another room in the North west London ground floor renovation is this cosy living room, the bespoke storage unit built into the dividing wall between this room and the kitchen allows for an array of books and curios to be displayed and made a feature of. Coupled with the concealed units dispersed across the unit, the gloss white painted finish allows the vibrant blue paint and displayed objects to become the focus. Finished with beautiful tanned leather couches and LED lighting to make the room comfortable for reading and socialising.
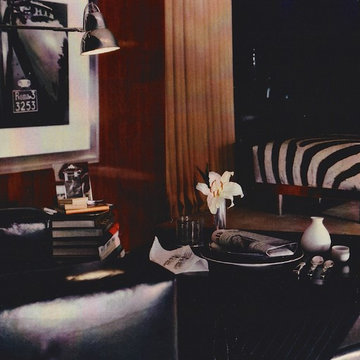
Modern New York Bar in a renovated turn of the century apartment needed a classic design. Elaborate Zebra embossed Leather ottoman combined with classic black square leather club chairs accented the mahogany paneled walls.
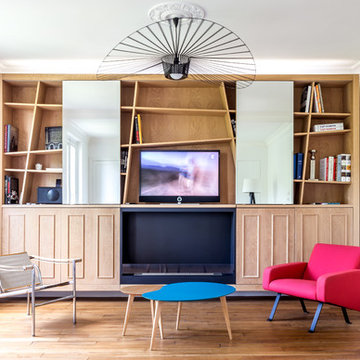
Le séjour intègre une cheminée bioéthanol et deux miroirs coulissants dissimulant une télévision.
パリにある高級な中くらいなコンテンポラリースタイルのおしゃれなLDK (ライブラリー、白い壁、淡色無垢フローリング、吊り下げ式暖炉、金属の暖炉まわり、内蔵型テレビ、茶色い床) の写真
パリにある高級な中くらいなコンテンポラリースタイルのおしゃれなLDK (ライブラリー、白い壁、淡色無垢フローリング、吊り下げ式暖炉、金属の暖炉まわり、内蔵型テレビ、茶色い床) の写真
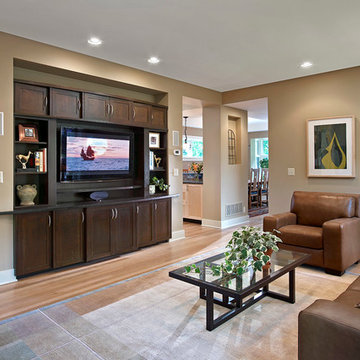
A custom entertainment center was designed specifically for this family room space.
デトロイトにある高級な中くらいなトラディショナルスタイルのおしゃれな独立型リビング (ライブラリー、ベージュの壁、淡色無垢フローリング、吊り下げ式暖炉、金属の暖炉まわり、埋込式メディアウォール、ベージュの床) の写真
デトロイトにある高級な中くらいなトラディショナルスタイルのおしゃれな独立型リビング (ライブラリー、ベージュの壁、淡色無垢フローリング、吊り下げ式暖炉、金属の暖炉まわり、埋込式メディアウォール、ベージュの床) の写真
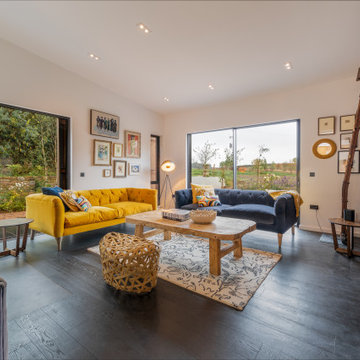
From the main living area the master bedroom wing is accessed via a library / sitting room, with feature fire place and antique sliding library ladder.
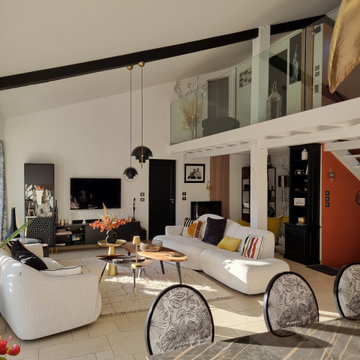
ボルドーにある高級な中くらいなコンテンポラリースタイルのおしゃれなロフトリビング (ライブラリー、白い壁、トラバーチンの床、吊り下げ式暖炉、テレビなし、ベージュの床) の写真
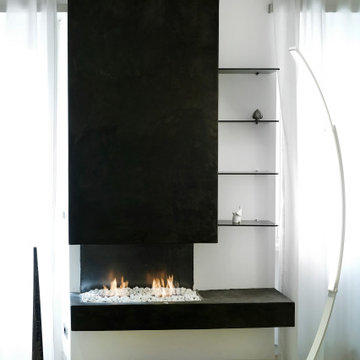
ローマにある高級な中くらいなコンテンポラリースタイルのおしゃれなLDK (ライブラリー、白い壁、淡色無垢フローリング、吊り下げ式暖炉、コンクリートの暖炉まわり、埋込式メディアウォール、ベージュの床) の写真
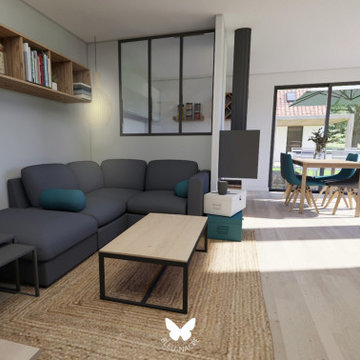
Un canapé d'angle trouve sa place derrière la cloison centrale. Un espace plus cosy qui permet tout de même d'avoir une vue sur le jardin.
他の地域にある高級な小さな北欧スタイルのおしゃれなLDK (ライブラリー、グレーの壁、淡色無垢フローリング、吊り下げ式暖炉、金属の暖炉まわり、壁掛け型テレビ、茶色い床、格子天井、壁紙) の写真
他の地域にある高級な小さな北欧スタイルのおしゃれなLDK (ライブラリー、グレーの壁、淡色無垢フローリング、吊り下げ式暖炉、金属の暖炉まわり、壁掛け型テレビ、茶色い床、格子天井、壁紙) の写真
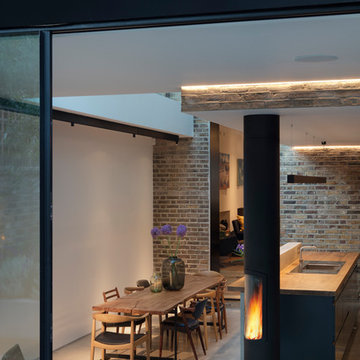
ロンドンにある高級な広いコンテンポラリースタイルのおしゃれなLDK (ライブラリー、白い壁、コンクリートの床、吊り下げ式暖炉、金属の暖炉まわり、グレーの床) の写真
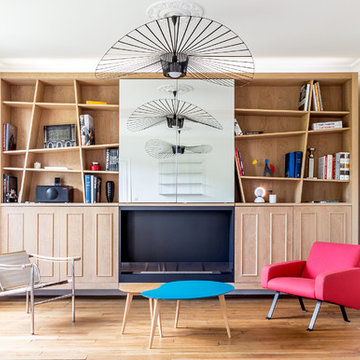
Le séjour intègre une cheminée bioéthanol et deux miroirs coulissants dissimulant une télévision.
パリにある高級な中くらいなコンテンポラリースタイルのおしゃれなLDK (ライブラリー、白い壁、淡色無垢フローリング、吊り下げ式暖炉、金属の暖炉まわり、内蔵型テレビ、茶色い床) の写真
パリにある高級な中くらいなコンテンポラリースタイルのおしゃれなLDK (ライブラリー、白い壁、淡色無垢フローリング、吊り下げ式暖炉、金属の暖炉まわり、内蔵型テレビ、茶色い床) の写真
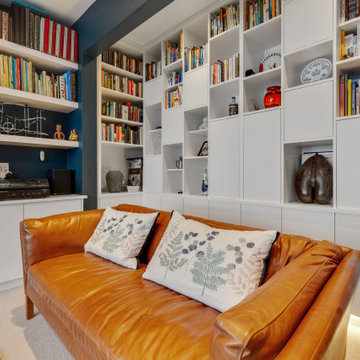
Here we have some great images from a ground floor extension and interior we completed over in North West London. The kitchen formed part of a full ground floor renovation and extension, with the kitchen being doubled in size and combined with a dining table leading to the out door area. At the end of the room the media unit was built bespoke to include a lounge area making the kitchen a complete family room for entertaining and relaxing in. Another room in the North west London ground floor renovation is this cosy living room, the bespoke storage unit built into the dividing wall between this room and the kitchen allows for an array of books and curios to be displayed and made a feature of. Coupled with the concealed units dispersed across the unit, the gloss white painted finish allows the vibrant blue paint and displayed objects to become the focus. Finished with beautiful tanned leather couches and LED lighting to make the room comfortable for reading and socialising.
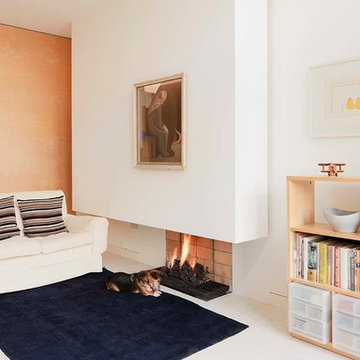
This seating area is part of the kitchen/dining/family area to the rear of the open plan house. The birch panels can be slid over to create a fully open plan space. The sofa, rug and shelving create a perfect play area (with the shelving no longer needed for toy storage). The area has changed since this photo was taken, with the shelving unit swapped with the sofa, allowing the sofa to overlook the garden.
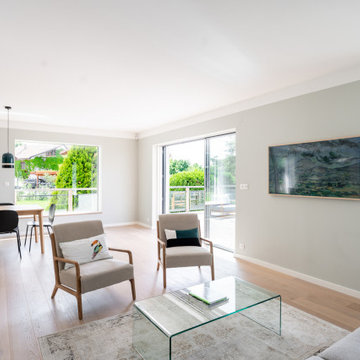
rénovation complète d'une maison de 1968, intérieur et extérieur, avec création de nouvelles ouvertures, avec volets roulants ou BSO, isolation totale périphérique, création d'une terrasse/abri-voiture pour 2 véhicules, en bois, création d'un extension en ossature bois pour 2 chambres, création de terrasses bois. Rénovation totale de l'intérieur, réorganisation des pièces de séjour, chambres, cuisine et salles de bains
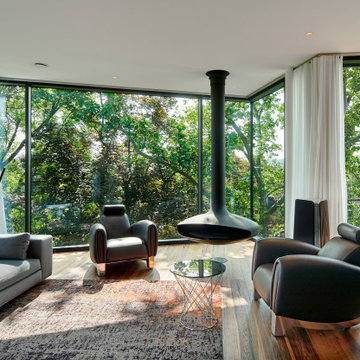
Wohnzimmer
他の地域にある高級な中くらいなモダンスタイルのおしゃれなオープンリビング (ライブラリー、白い壁、濃色無垢フローリング、吊り下げ式暖炉、金属の暖炉まわり、茶色い床、板張り壁) の写真
他の地域にある高級な中くらいなモダンスタイルのおしゃれなオープンリビング (ライブラリー、白い壁、濃色無垢フローリング、吊り下げ式暖炉、金属の暖炉まわり、茶色い床、板張り壁) の写真
高級なリビング・居間 (吊り下げ式暖炉、ライブラリー) の写真
1




