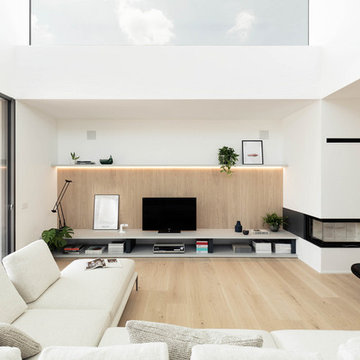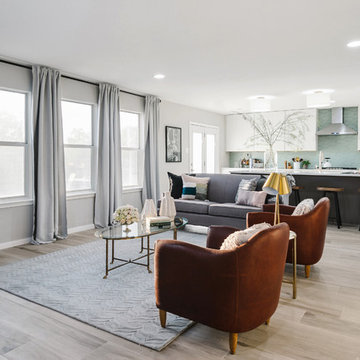絞り込み:
資材コスト
並び替え:今日の人気順
写真 1〜20 枚目(全 6,106 枚)
1/5

We kept the original floors and cleaned them up, replaced the built-in and exposed beams. Custom sectional for maximum seating and one of a kind pillows.

パリにある高級な広いモダンスタイルのおしゃれなオープンリビング (ライブラリー、緑の壁、淡色無垢フローリング、吊り下げ式暖炉、漆喰の暖炉まわり、茶色い床、壁紙) の写真

Tom Holdsworth Photography
Our clients wanted to create a room that would bring them closer to the outdoors; a room filled with natural lighting; and a venue to spotlight a modern fireplace.
Early in the design process, our clients wanted to replace their existing, outdated, and rundown screen porch, but instead decided to build an all-season sun room. The space was intended as a quiet place to read, relax, and enjoy the view.
The sunroom addition extends from the existing house and is nestled into its heavily wooded surroundings. The roof of the new structure reaches toward the sky, enabling additional light and views.
The floor-to-ceiling magnum double-hung windows with transoms, occupy the rear and side-walls. The original brick, on the fourth wall remains exposed; and provides a perfect complement to the French doors that open to the dining room and create an optimum configuration for cross-ventilation.
To continue the design philosophy for this addition place seamlessly merged natural finishes from the interior to the exterior. The Brazilian black slate, on the sunroom floor, extends to the outdoor terrace; and the stained tongue and groove, installed on the ceiling, continues through to the exterior soffit.
The room's main attraction is the suspended metal fireplace; an authentic wood-burning heat source. Its shape is a modern orb with a commanding presence. Positioned at the center of the room, toward the rear, the orb adds to the majestic interior-exterior experience.
This is the client's third project with place architecture: design. Each endeavor has been a wonderful collaboration to successfully bring this 1960s ranch-house into twenty-first century living.

Large gray sectional paired with marble coffee table. Gold wire chairs with a corner fireplace. The ceiling is exposed wood beams and vaults towards the rest of the home. Four pairs of french doors offer lake views on two sides of the house.
Photographer: Martin Menocal

Living room fireplace with floor to ceiling two toned white brick, and custom reclaimed wood mantel. A 90" white couch and tan leather accent chairs surrounds it.
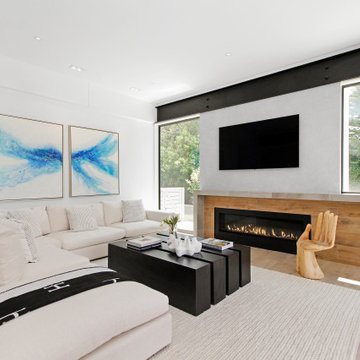
This beautiful Westport home staged by BA Staging & Interiors is almost 9,000 square feet and features fabulous, modern-farmhouse architecture. Our staging selection was carefully chosen based on the architecture and location of the property, so that this home can really shine.

Création &Conception : Architecte Stéphane Robinson (78640 Neauphle le Château) / Photographe Arnaud Hebert (28000 Chartres) / Réalisation : Le Drein Courgeon (28200 Marboué)
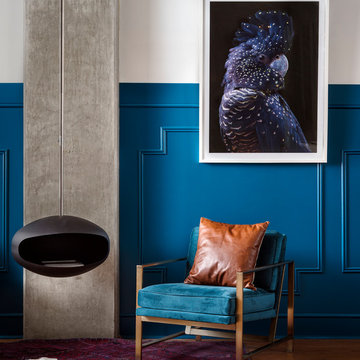
These young hip professional clients love to travel and wanted a home where they could showcase the items that they've collected abroad. Their fun and vibrant personalities are expressed in every inch of the space, which was personalized down to the smallest details. Just like they are up for adventure in life, they were up for for adventure in the design and the outcome was truly one-of-kind.
Photos by Chipper Hatter
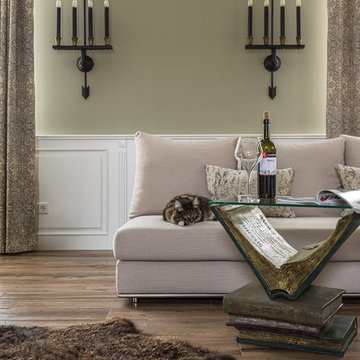
Alexey Trofimov
モスクワにある高級な広いトラディショナルスタイルのおしゃれなLDK (緑の壁、磁器タイルの床、コーナー設置型暖炉、石材の暖炉まわり、茶色い床) の写真
モスクワにある高級な広いトラディショナルスタイルのおしゃれなLDK (緑の壁、磁器タイルの床、コーナー設置型暖炉、石材の暖炉まわり、茶色い床) の写真

1950's mid-century modern beach house built by architect Richard Leitch in Carpinteria, California. Leitch built two one-story adjacent homes on the property which made for the perfect space to share seaside with family. In 2016, Emily restored the homes with a goal of melding past and present. Emily kept the beloved simple mid-century atmosphere while enhancing it with interiors that were beachy and fun yet durable and practical. The project also required complete re-landscaping by adding a variety of beautiful grasses and drought tolerant plants, extensive decking, fire pits, and repaving the driveway with cement and brick.

This compact beach cottage has breathtaking views of the Puget Sound. The cottage was completely gutted including the main support beams to allow for a more functional floor plan. From there the colors, materials and finishes were hand selected to enhance the setting and create a low-maintance high comfort second home for these clients.
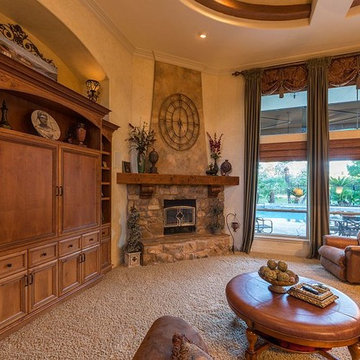
Great room has detailed tray ceilings with faux wall texturing and carpet floors. Furniture niche has built in entertainment unit. stone covered corner fireplace with raised hearth and timber mantel. large windows overlook backyard pool.
Photo by: Terry O'Rourke
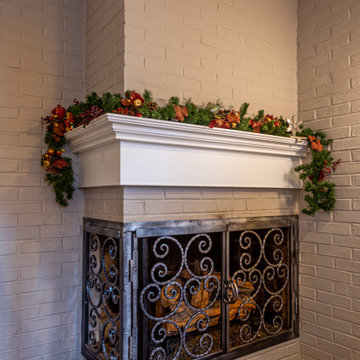
Custom fireplace screen fabricated by DNR Metal Fab.
フィラデルフィアにある高級な中くらいなおしゃれなリビング (コーナー設置型暖炉、レンガの暖炉まわり) の写真
フィラデルフィアにある高級な中くらいなおしゃれなリビング (コーナー設置型暖炉、レンガの暖炉まわり) の写真
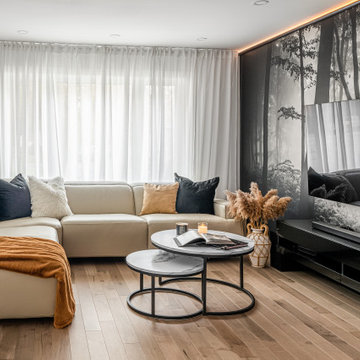
The project was named after wallpapers look in the living room
モントリオールにある高級な中くらいなコンテンポラリースタイルのおしゃれなリビング (黒い壁、淡色無垢フローリング、コーナー設置型暖炉、石材の暖炉まわり、壁掛け型テレビ、ベージュの床、壁紙) の写真
モントリオールにある高級な中くらいなコンテンポラリースタイルのおしゃれなリビング (黒い壁、淡色無垢フローリング、コーナー設置型暖炉、石材の暖炉まわり、壁掛け型テレビ、ベージュの床、壁紙) の写真

Extra Large sectional with performance fabrics make this family room very comfortable and kid friendly. Large stack back sliding doors opens up the family room and outdoor living space to make this space great for large family parties.

メルボルンにある高級な中くらいなコンテンポラリースタイルのおしゃれなオープンリビング (茶色い壁、淡色無垢フローリング、コーナー設置型暖炉、石材の暖炉まわり、壁掛け型テレビ、茶色い床) の写真
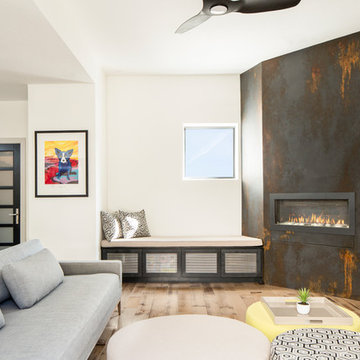
Jess Blackwell Photography
デンバーにある高級な中くらいなコンテンポラリースタイルのおしゃれなLDK (白い壁、コーナー設置型暖炉、淡色無垢フローリング) の写真
デンバーにある高級な中くらいなコンテンポラリースタイルのおしゃれなLDK (白い壁、コーナー設置型暖炉、淡色無垢フローリング) の写真
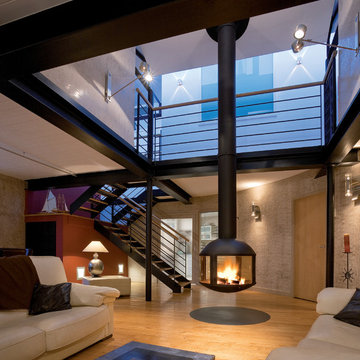
The Agorafocus 850 by Focus Fires is a suspended, wood-burning fireplace. It is perfect for larger spaces and tall ceilings, and can be viewed from 360 degrees.
高級なリビング・居間 (全タイプの暖炉、コーナー設置型暖炉、吊り下げ式暖炉) の写真
1




