絞り込み:
資材コスト
並び替え:今日の人気順
写真 1〜20 枚目(全 35 枚)
1/5

This lovely home began as a complete remodel to a 1960 era ranch home. Warm, sunny colors and traditional details fill every space. The colorful gazebo overlooks the boccii court and a golf course. Shaded by stately palms, the dining patio is surrounded by a wrought iron railing. Hand plastered walls are etched and styled to reflect historical architectural details. The wine room is located in the basement where a cistern had been.
Project designed by Susie Hersker’s Scottsdale interior design firm Design Directives. Design Directives is active in Phoenix, Paradise Valley, Cave Creek, Carefree, Sedona, and beyond.
For more about Design Directives, click here: https://susanherskerasid.com/

Working with a long time resident, creating a unified look out of the varied styles found in the space while increasing the size of the home was the goal of this project.
Both of the home’s bathrooms were renovated to further the contemporary style of the space, adding elements of color as well as modern bathroom fixtures. Further additions to the master bathroom include a frameless glass door enclosure, green wall tiles, and a stone bar countertop with wall-mounted faucets.
The guest bathroom uses a more minimalistic design style, employing a white color scheme, free standing sink and a modern enclosed glass shower.
The kitchen maintains a traditional style with custom white kitchen cabinets, a Carrera marble countertop, banquet seats and a table with blue accent walls that add a splash of color to the space.
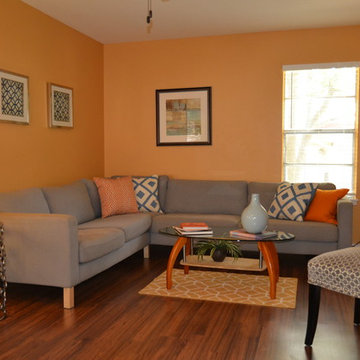
Cayge Clements
オースティンにある高級な中くらいなモダンスタイルのおしゃれなリビング (オレンジの壁、無垢フローリング、暖炉なし、テレビなし) の写真
オースティンにある高級な中くらいなモダンスタイルのおしゃれなリビング (オレンジの壁、無垢フローリング、暖炉なし、テレビなし) の写真
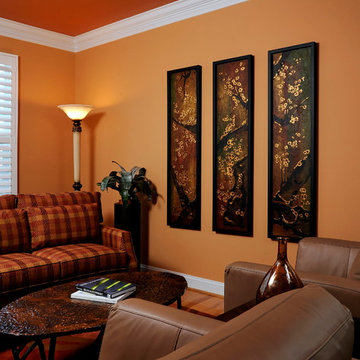
Bob Narod
ワシントンD.C.にある高級な中くらいなトランジショナルスタイルのおしゃれなリビング (オレンジの壁、無垢フローリング、暖炉なし、テレビなし) の写真
ワシントンD.C.にある高級な中くらいなトランジショナルスタイルのおしゃれなリビング (オレンジの壁、無垢フローリング、暖炉なし、テレビなし) の写真
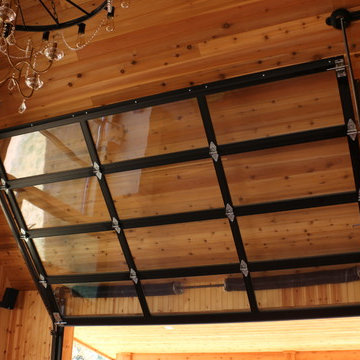
This 'follow-the-roof-pitch' overhead full-view garage door is accented with customized hardware to complement the room's stunning chandelier. This Austin 'man cave' required a unique installation where the door did not intrude into the living area. The door follows the roof line to create maximum space, air and light into the room, allowing the owner to entertain friends and family with ease. Note the special mounting hardware. The door was custom-built and expertly installed by Cedar Park Overhead Doors, which has been serving the greater Austin area for more than 30 years. Photo credit: Jenn Leaver
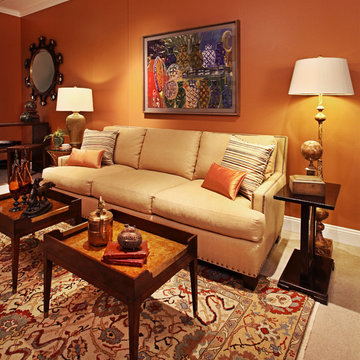
Warm and cozy describes this small lounge area adjacent to a casual dining space. Silk throw pillows add a bit of color to this Lillian August linen sofa.
Photo credit: Jeff Garland
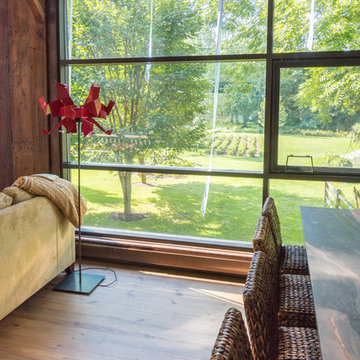
The large industrial windows provide full views of the surrounding landscape.
Photo by Daniel Contelmo Jr.
ニューヨークにある高級な中くらいなトランジショナルスタイルのおしゃれなロフトリビング (ミュージックルーム、オレンジの壁、無垢フローリング、暖炉なし、テレビなし、茶色い床) の写真
ニューヨークにある高級な中くらいなトランジショナルスタイルのおしゃれなロフトリビング (ミュージックルーム、オレンジの壁、無垢フローリング、暖炉なし、テレビなし、茶色い床) の写真
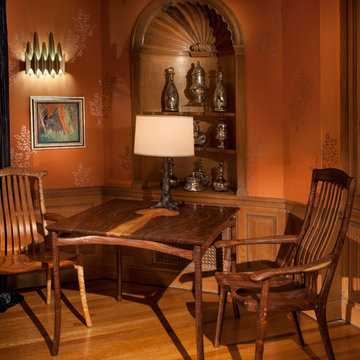
This room is the gun room at Greystone Mansion, designed by Lawrence Lazzaro for the 2013 designer showcase house "The Titans of Business and the Best of Design." This room was designed as a media room for inspiration client, Robert Greenblatt, Chairman of NBC.
Game table by Lawrence Lazzaro and Erickson Woodworking, Chairs by Erickson Woodworking, Table lamp and sconce by Zia Priven, Drapery is Robert Allen. Antique Framed Soldier Prints from Nicholas Lawrence Design
photo by mary e nichols
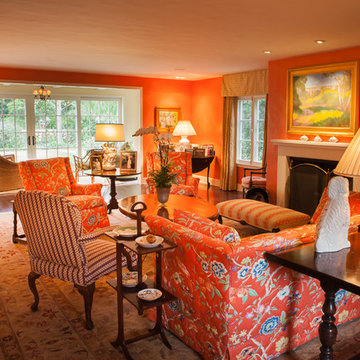
ロサンゼルスにある高級な中くらいなトラディショナルスタイルのおしゃれなリビング (オレンジの壁、濃色無垢フローリング、標準型暖炉、タイルの暖炉まわり、テレビなし、茶色い床) の写真
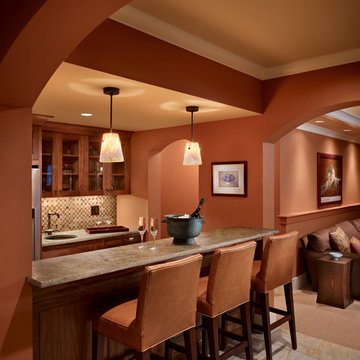
Beautifully designed media room with included back bar
シアトルにある高級な中くらいな地中海スタイルのおしゃれなファミリールーム (ホームバー、オレンジの壁、スレートの床) の写真
シアトルにある高級な中くらいな地中海スタイルのおしゃれなファミリールーム (ホームバー、オレンジの壁、スレートの床) の写真
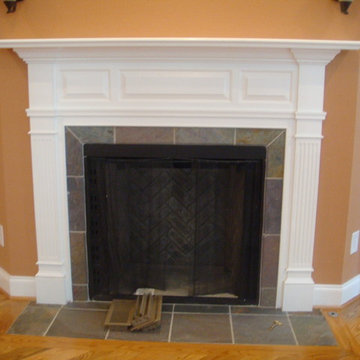
Jeanne Morcom
デトロイトにある高級な中くらいなトラディショナルスタイルのおしゃれな独立型リビング (オレンジの壁、コーナー設置型暖炉、タイルの暖炉まわり、淡色無垢フローリング) の写真
デトロイトにある高級な中くらいなトラディショナルスタイルのおしゃれな独立型リビング (オレンジの壁、コーナー設置型暖炉、タイルの暖炉まわり、淡色無垢フローリング) の写真
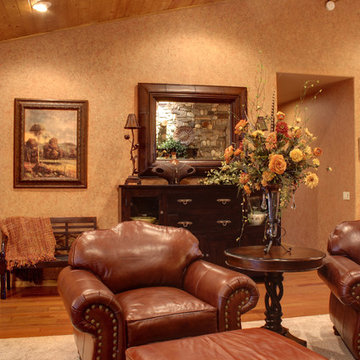
The home has a warm and welcoming feel thanks to the faux paint treatment in the Great Room, in a light shade of terra cotta. Leather chairs by King Hickory invite you to put your feet up and stay awhile. Photo by Junction Image Co.
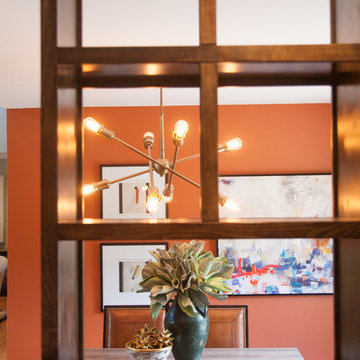
Furniture and accessories by interior designer Emily Hughes, IIDA, of The Mansion. Remodeling/Construction by Martin Construction. Photo Credit: Jaimy Ellis
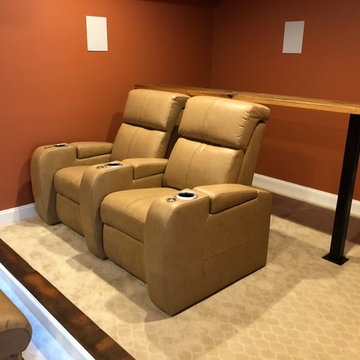
ワシントンD.C.にある高級な中くらいなトラディショナルスタイルのおしゃれな独立型シアタールーム (オレンジの壁、カーペット敷き、プロジェクタースクリーン、ベージュの床) の写真
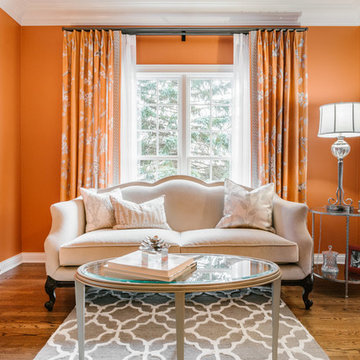
Ryan Ocasio
シカゴにある高級な中くらいなトランジショナルスタイルのおしゃれなリビング (オレンジの壁、無垢フローリング、テレビなし、茶色い床) の写真
シカゴにある高級な中くらいなトランジショナルスタイルのおしゃれなリビング (オレンジの壁、無垢フローリング、テレビなし、茶色い床) の写真
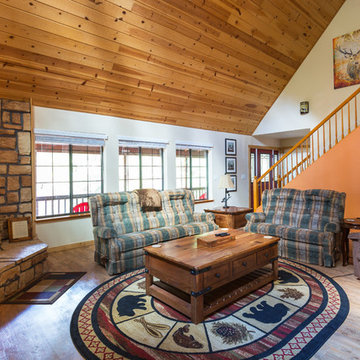
Great room remodel with new flooring, cedar trim and baseboard, and paint.
See more information and photos at https://www.airbnb.com/rooms/12190665
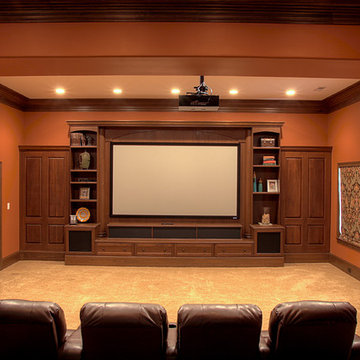
Custom design includes cabinetry, doors, crown and baseboard woodwork.
他の地域にある高級な広いトラディショナルスタイルのおしゃれな独立型シアタールーム (オレンジの壁、カーペット敷き、プロジェクタースクリーン、ベージュの床) の写真
他の地域にある高級な広いトラディショナルスタイルのおしゃれな独立型シアタールーム (オレンジの壁、カーペット敷き、プロジェクタースクリーン、ベージュの床) の写真
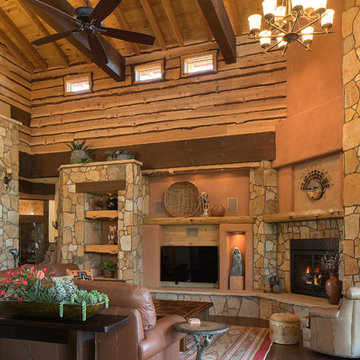
Ian Whitehead
フェニックスにある高級な広いサンタフェスタイルのおしゃれなリビング (オレンジの壁、淡色無垢フローリング、石材の暖炉まわり、壁掛け型テレビ、標準型暖炉) の写真
フェニックスにある高級な広いサンタフェスタイルのおしゃれなリビング (オレンジの壁、淡色無垢フローリング、石材の暖炉まわり、壁掛け型テレビ、標準型暖炉) の写真
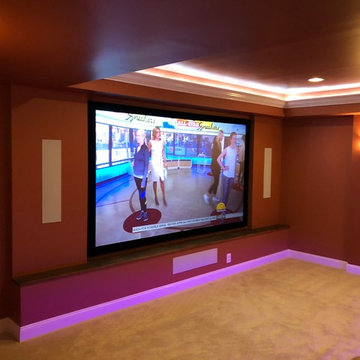
ワシントンD.C.にある高級な中くらいなトラディショナルスタイルのおしゃれな独立型シアタールーム (オレンジの壁、カーペット敷き、プロジェクタースクリーン、ベージュの床) の写真
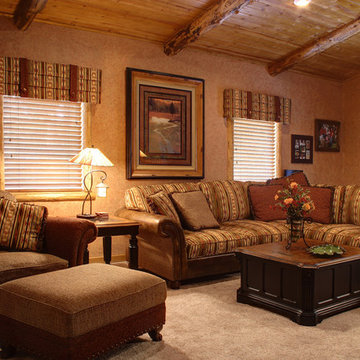
The family room is a popular spot for the family to gather for games or television. It features vaulted ceilings with log beams, and the custom King Hickory sectional and chair offer a cozy place to curl up. Photo by Junction Image Co.
高級な緑色の、木目調のリビング・居間 (オレンジの壁) の写真
1



