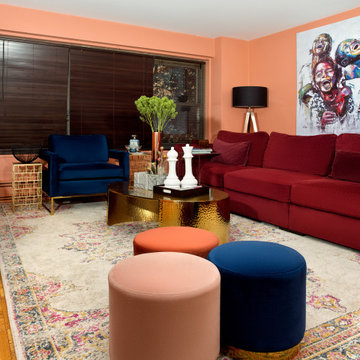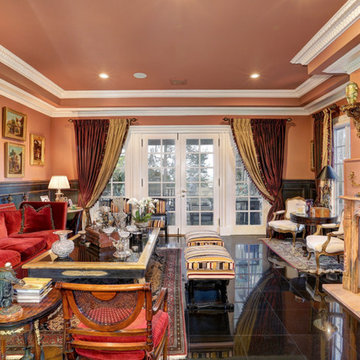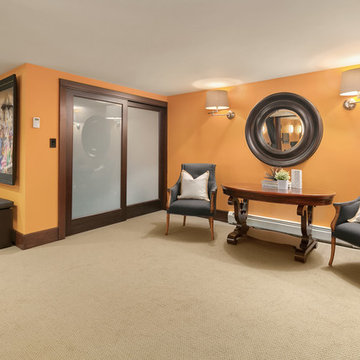絞り込み:
資材コスト
並び替え:今日の人気順
写真 101〜120 枚目(全 150 枚)
1/3
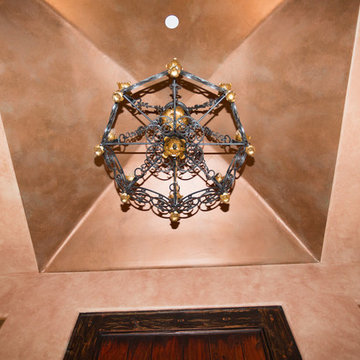
Plain Jane Photography
フェニックスにあるラグジュアリーな広いサンタフェスタイルのおしゃれなオープンリビング (オレンジの壁、テラコッタタイルの床、コーナー設置型暖炉、タイルの暖炉まわり、埋込式メディアウォール、オレンジの床) の写真
フェニックスにあるラグジュアリーな広いサンタフェスタイルのおしゃれなオープンリビング (オレンジの壁、テラコッタタイルの床、コーナー設置型暖炉、タイルの暖炉まわり、埋込式メディアウォール、オレンジの床) の写真
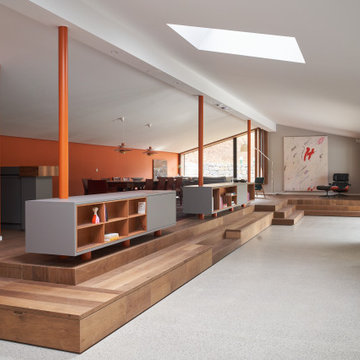
ミュンヘンにあるラグジュアリーな巨大なコンテンポラリースタイルのおしゃれなリビング (オレンジの壁、無垢フローリング、標準型暖炉、コンクリートの暖炉まわり、グレーの床) の写真
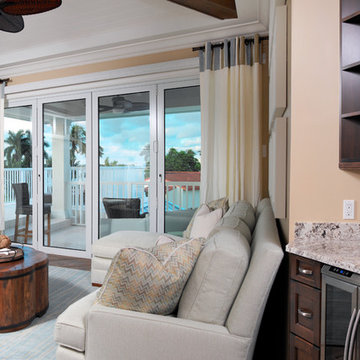
The entire rear of the home maximizes views with plenty of windows and a second-floor wrap-around deck. An upper deck sits a few steps above a second-story entertainment area to provide striking water views.
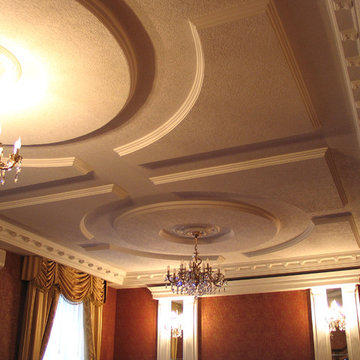
Сухомлинова Марина
他の地域にあるラグジュアリーな広いトラディショナルスタイルのおしゃれなリビング (オレンジの壁、無垢フローリング、据え置き型テレビ、マルチカラーの床) の写真
他の地域にあるラグジュアリーな広いトラディショナルスタイルのおしゃれなリビング (オレンジの壁、無垢フローリング、据え置き型テレビ、マルチカラーの床) の写真
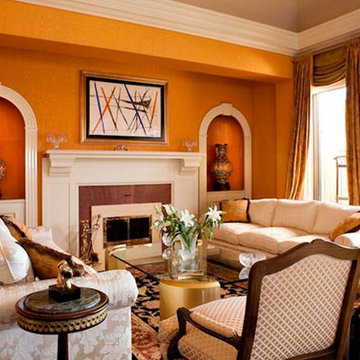
Nicolas Ruel
モントリオールにあるラグジュアリーな広いトラディショナルスタイルのおしゃれなリビング (オレンジの壁、濃色無垢フローリング、標準型暖炉、タイルの暖炉まわり、テレビなし、茶色い床) の写真
モントリオールにあるラグジュアリーな広いトラディショナルスタイルのおしゃれなリビング (オレンジの壁、濃色無垢フローリング、標準型暖炉、タイルの暖炉まわり、テレビなし、茶色い床) の写真
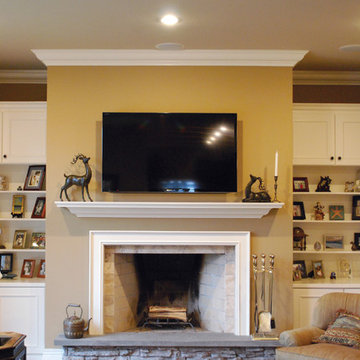
プロビデンスにあるラグジュアリーな広いおしゃれなオープンリビング (オレンジの壁、濃色無垢フローリング、標準型暖炉、石材の暖炉まわり、壁掛け型テレビ) の写真
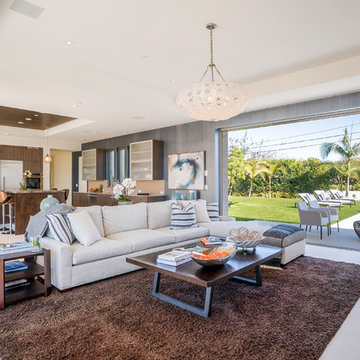
ロサンゼルスにあるラグジュアリーな広いコンテンポラリースタイルのおしゃれなリビング (オレンジの壁、ライムストーンの床、横長型暖炉、石材の暖炉まわり、壁掛け型テレビ、白い床) の写真
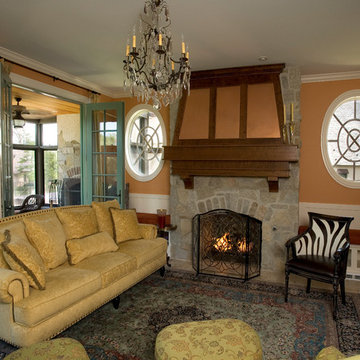
Linda Oyama Bryan
シカゴにあるラグジュアリーな広いトラディショナルスタイルのおしゃれな独立型ファミリールーム (オレンジの壁、カーペット敷き、標準型暖炉、石材の暖炉まわり、埋込式メディアウォール) の写真
シカゴにあるラグジュアリーな広いトラディショナルスタイルのおしゃれな独立型ファミリールーム (オレンジの壁、カーペット敷き、標準型暖炉、石材の暖炉まわり、埋込式メディアウォール) の写真
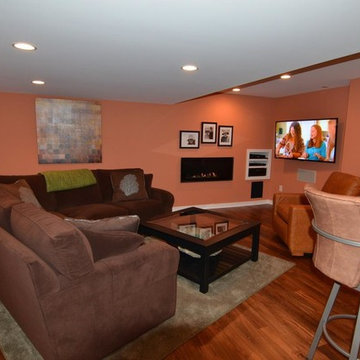
This photo is showing the adult entertainment area of the basement. It is complimented by a European wall mounted fireplace, a large TV, comfortable sofa, and a leather recliner that was modified to swivel for more flexibility. The adjoining bar area is open to the billiard table. The kids side of the basement is shown in other photos.
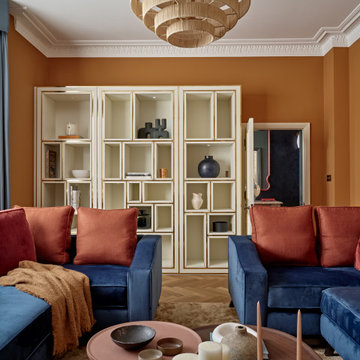
We are delighted to reveal our recent ‘House of Colour’ Barnes project.
We had such fun designing a space that’s not just aesthetically playful and vibrant, but also functional and comfortable for a young family. We loved incorporating lively hues, bold patterns and luxurious textures. What a pleasure to have creative freedom designing interiors that reflect our client’s personality.
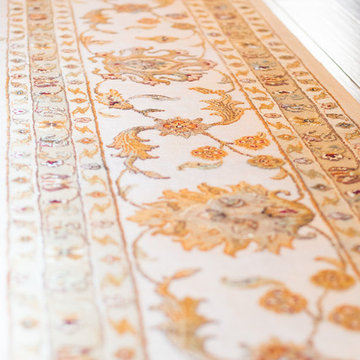
Plain Jane Photography
フェニックスにあるラグジュアリーな広いサンタフェスタイルのおしゃれなオープンリビング (オレンジの壁、テラコッタタイルの床、コーナー設置型暖炉、タイルの暖炉まわり、埋込式メディアウォール、オレンジの床) の写真
フェニックスにあるラグジュアリーな広いサンタフェスタイルのおしゃれなオープンリビング (オレンジの壁、テラコッタタイルの床、コーナー設置型暖炉、タイルの暖炉まわり、埋込式メディアウォール、オレンジの床) の写真
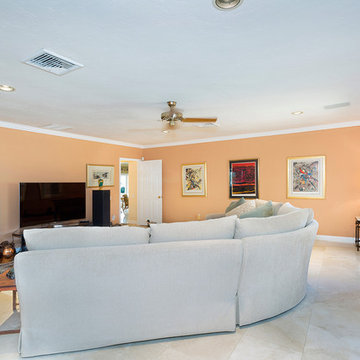
Family Room
マイアミにあるラグジュアリーな中くらいなトロピカルスタイルのおしゃれな独立型ファミリールーム (オレンジの壁、磁器タイルの床、暖炉なし、据え置き型テレビ、ベージュの床) の写真
マイアミにあるラグジュアリーな中くらいなトロピカルスタイルのおしゃれな独立型ファミリールーム (オレンジの壁、磁器タイルの床、暖炉なし、据え置き型テレビ、ベージュの床) の写真

The Living Room is inspired by the Federal style. The elaborate plaster ceiling was designed by Tom Felton and fabricated by Foster Reeve's Studio. Coffers and ornament are derived from the classic details interpreted at the time of the early American colonies. The mantle was also designed by Tom to continue the theme of the room. Chris Cooper photographer.
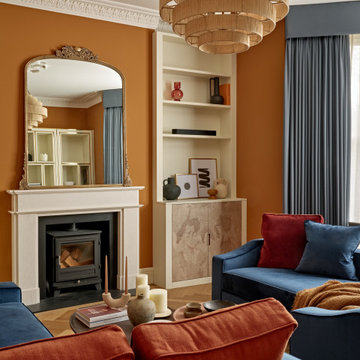
We are delighted to reveal our recent ‘House of Colour’ Barnes project.
We had such fun designing a space that’s not just aesthetically playful and vibrant, but also functional and comfortable for a young family. We loved incorporating lively hues, bold patterns and luxurious textures. What a pleasure to have creative freedom designing interiors that reflect our client’s personality.
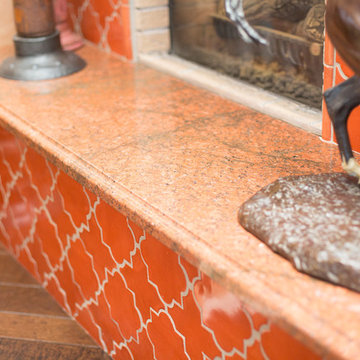
Plain Jane Photography
フェニックスにあるラグジュアリーな広いサンタフェスタイルのおしゃれなオープンリビング (オレンジの壁、テラコッタタイルの床、コーナー設置型暖炉、タイルの暖炉まわり、埋込式メディアウォール、オレンジの床) の写真
フェニックスにあるラグジュアリーな広いサンタフェスタイルのおしゃれなオープンリビング (オレンジの壁、テラコッタタイルの床、コーナー設置型暖炉、タイルの暖炉まわり、埋込式メディアウォール、オレンジの床) の写真
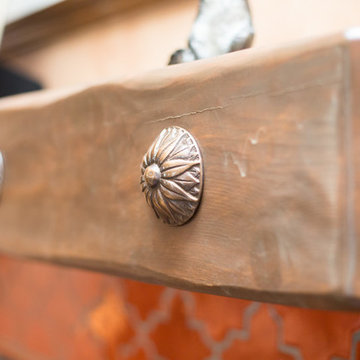
Plain Jane Photography
フェニックスにあるラグジュアリーな広いサンタフェスタイルのおしゃれなオープンリビング (オレンジの壁、テラコッタタイルの床、コーナー設置型暖炉、タイルの暖炉まわり、埋込式メディアウォール、オレンジの床) の写真
フェニックスにあるラグジュアリーな広いサンタフェスタイルのおしゃれなオープンリビング (オレンジの壁、テラコッタタイルの床、コーナー設置型暖炉、タイルの暖炉まわり、埋込式メディアウォール、オレンジの床) の写真
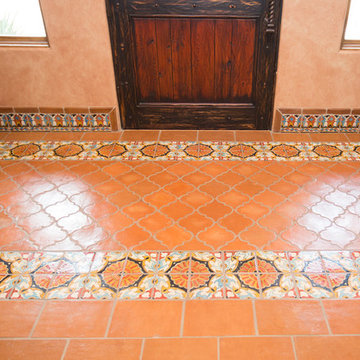
Plain Jane Photography
フェニックスにあるラグジュアリーな広いサンタフェスタイルのおしゃれなオープンリビング (オレンジの壁、テラコッタタイルの床、コーナー設置型暖炉、タイルの暖炉まわり、埋込式メディアウォール、オレンジの床) の写真
フェニックスにあるラグジュアリーな広いサンタフェスタイルのおしゃれなオープンリビング (オレンジの壁、テラコッタタイルの床、コーナー設置型暖炉、タイルの暖炉まわり、埋込式メディアウォール、オレンジの床) の写真
ラグジュアリーなリビング・居間 (オレンジの壁) の写真
6




