絞り込み:
資材コスト
並び替え:今日の人気順
写真 1〜20 枚目(全 868 枚)
1/5
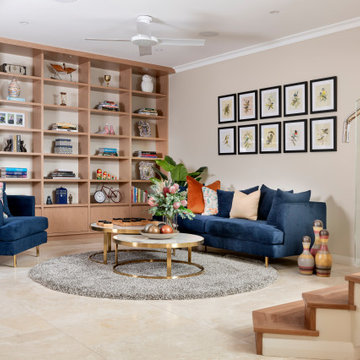
Cabinetry top and shelving - Briggs Biscotti Veneer; Flooring - Alabastino (Asciano) by Milano Stone; Stair Treads - Australian Brushbox; Walls - Dulux Grand Piano; Furniture by Globewest; Cushions by Onyx & Smoke.

Great Room. The Sater Design Collection's luxury, French Country home plan "Belcourt" (Plan #6583). http://saterdesign.com/product/bel-court/

Before the renovation, this 17th century farmhouse was a rabbit warren of small dark rooms with low ceilings. A new owner wanted to keep the character but modernize the house, so CTA obliged, transforming the house completely. The family room, a large but very low ceiling room, was radically transformed by removing the ceiling to expose the roof structure above and rebuilding a more open new stair; the exposed beams were salvaged from an historic barn elsewhere on the property. The kitchen was moved to the former Dining Room, and also opened up to show the vaulted roof. The mud room and laundry were rebuilt to connect the farmhouse to a Barn (See “Net Zero Barn” project), also using salvaged timbers. Original wide plank pine floors were carefully numbered, replaced, and matched where needed. Historic rooms in the front of the house were carefully restored and upgraded, and new bathrooms and other amenities inserted where possible. The project is also a net zero energy project, with solar panels, super insulated walls, and triple glazed windows. CTA also assisted the owner with selecting all interior finishes, furniture, and fixtures. This project won “Best in Massachusetts” at the 2019 International Interior Design Association and was the 2020 Recipient of a Design Citation by the Boston Society of Architects.
Photography by Nat Rea

Family Room Addition and Remodel featuring patio door, bifold door, tiled fireplace and floating hearth, and floating shelves | Photo: Finger Photography
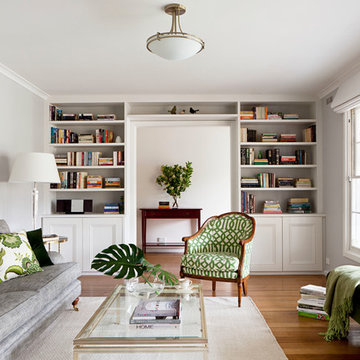
Residential Interior Design & Decoration project by Camilla Molders Design
Photographed by Marcel Aucar for Home Beautiful Magazine Australia
メルボルンにあるラグジュアリーな中くらいなトランジショナルスタイルのおしゃれな独立型リビング (ライブラリー、グレーの壁、無垢フローリング、暖炉なし、テレビなし、グレーとクリーム色) の写真
メルボルンにあるラグジュアリーな中くらいなトランジショナルスタイルのおしゃれな独立型リビング (ライブラリー、グレーの壁、無垢フローリング、暖炉なし、テレビなし、グレーとクリーム色) の写真

ミネアポリスにあるラグジュアリーな広いコンテンポラリースタイルのおしゃれなオープンリビング (ライブラリー、白い壁、無垢フローリング、暖炉なし、テレビなし) の写真

A new take on Japandi living. Distinct architectural elements found in European architecture from Spain and France, mixed with layout decisions of eastern philosophies, grounded in a warm minimalist color scheme, with lots of natural elements and textures. The room has been cleverly divided into different zones, for reading, gathering, relaxing by the fireplace, or playing the family’s heirloom baby grand piano.
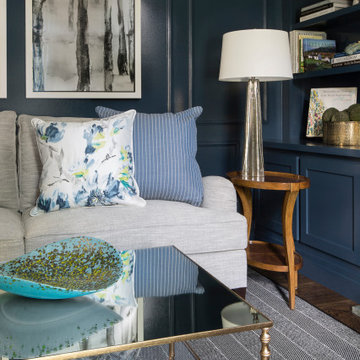
Panel molding was installed (by the homeowner!) and the walls were lacquered a deep navy. Bold modern green lounge chairs and a trio of crystal pendants make this cozy lounge next level. Silk floral pillows have a hand painted quality to them and establish the palette. Hanging the birch tree pieces from chain add a layer of drama to the room. Mercury glass lamps and a mirrored cocktail table add sparkle.
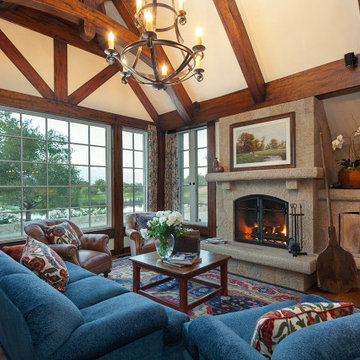
Old World European, Country Cottage. Three separate cottages make up this secluded village over looking a private lake in an old German, English, and French stone villa style. Hand scraped arched trusses, wide width random walnut plank flooring, distressed dark stained raised panel cabinetry, and hand carved moldings make these traditional farmhouse cottage buildings look like they have been here for 100s of years. Newly built of old materials, and old traditional building methods, including arched planked doors, leathered stone counter tops, stone entry, wrought iron straps, and metal beam straps. The Lake House is the first, a Tudor style cottage with a slate roof, 2 bedrooms, view filled living room open to the dining area, all overlooking the lake. The Carriage Home fills in when the kids come home to visit, and holds the garage for the whole idyllic village. This cottage features 2 bedrooms with on suite baths, a large open kitchen, and an warm, comfortable and inviting great room. All overlooking the lake. The third structure is the Wheel House, running a real wonderful old water wheel, and features a private suite upstairs, and a work space downstairs. All homes are slightly different in materials and color, including a few with old terra cotta roofing. Project Location: Ojai, California. Project designed by Maraya Interior Design. From their beautiful resort town of Ojai, they serve clients in Montecito, Hope Ranch, Malibu and Calabasas, across the tri-county area of Santa Barbara, Ventura and Los Angeles, south to Hidden Hills.
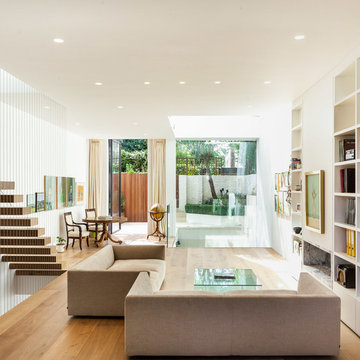
A project to transform an unassuming mews house within Chelsea’s Cheyne Conservation Area into an extraordinary home and gallery.
This small end-of-terrace house was substantially extended into the basement to provide a generous living space and was further extended to the side at ground floor level. A fully glazed courtyard and roof ensures that the new basement living accommodation is flooded with natural daylight. A comprehensive renovation of the first floor included exposing the entire roof volume with the introduction of three oversized rooflights. The interior has a simple, elegant, relaxed atmosphere and is now a special home in the heart of Chelsea.
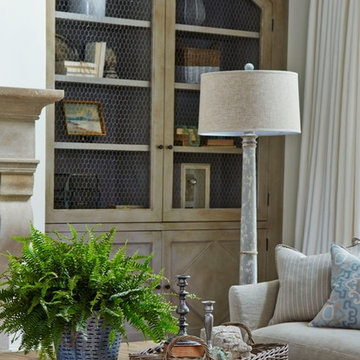
Lauren Rubinstein
アトランタにあるラグジュアリーな広いカントリー風のおしゃれなLDK (ライブラリー、白い壁、無垢フローリング、標準型暖炉、石材の暖炉まわり) の写真
アトランタにあるラグジュアリーな広いカントリー風のおしゃれなLDK (ライブラリー、白い壁、無垢フローリング、標準型暖炉、石材の暖炉まわり) の写真
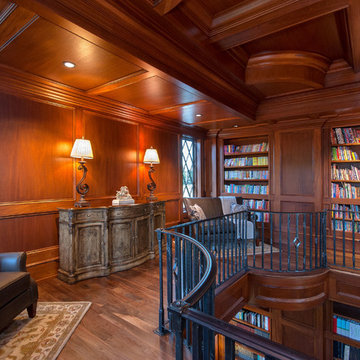
Spanning two levels, the library offers a variety of overlooks and spaces to enjoy a good read.
他の地域にあるラグジュアリーな巨大なトラディショナルスタイルのおしゃれなリビング (ライブラリー、茶色い壁、無垢フローリング) の写真
他の地域にあるラグジュアリーな巨大なトラディショナルスタイルのおしゃれなリビング (ライブラリー、茶色い壁、無垢フローリング) の写真
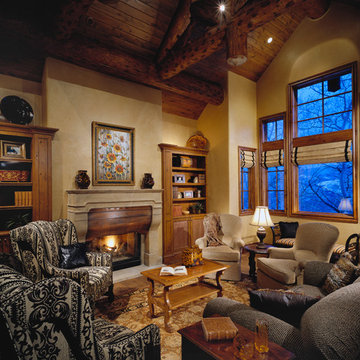
This hearth room sits just off the kitchen and is the perfect place to get cozy with a good book and a hot drink apres ski- or anytime.
Photo credits: Design Directives, Dino Tonn
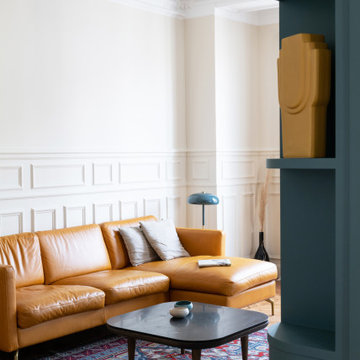
Rénovation complète d'un bel haussmannien de 112m2 avec le déplacement de la cuisine dans l'espace à vivre. Ouverture des cloisons et création d'une cuisine ouverte avec ilot. Création de plusieurs aménagements menuisés sur mesure dont bibliothèque et dressings. Rénovation de deux salle de bains.
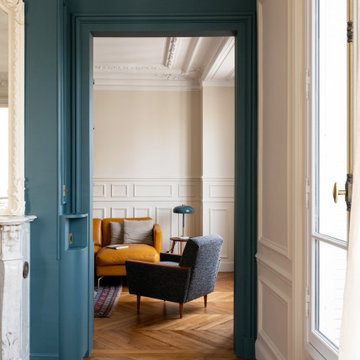
Rénovation complète d'un bel haussmannien de 112m2 avec le déplacement de la cuisine dans l'espace à vivre. Ouverture des cloisons et création d'une cuisine ouverte avec ilot. Création de plusieurs aménagements menuisés sur mesure dont bibliothèque et dressings. Rénovation de deux salle de bains.

This is the informal den or family room of the home. Slipcovers were used on the lighter colored items to keep everything washable and easy to maintain. Coffee tables were replaced with two oversized tufted ottomans in dark gray which sit on a custom made beige and cream zebra pattern rug. The lilac and white wallpaper was carried to this room from the adjacent kitchen. Dramatic linen window treatments were hung on oversized black wood rods, giving the room height and importance.
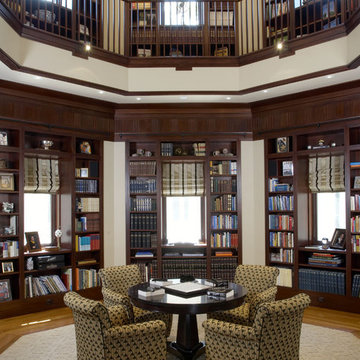
Elegant Designs, Inc.
Custom Library (photography by Dan Mayers)
ワシントンD.C.にあるラグジュアリーな巨大なトラディショナルスタイルのおしゃれなオープンリビング (ライブラリー、無垢フローリング) の写真
ワシントンD.C.にあるラグジュアリーな巨大なトラディショナルスタイルのおしゃれなオープンリビング (ライブラリー、無垢フローリング) の写真

ロサンゼルスにあるラグジュアリーな広いビーチスタイルのおしゃれな独立型ファミリールーム (ライブラリー、トラバーチンの床、壁掛け型テレビ、茶色い壁、横長型暖炉、茶色いソファ) の写真
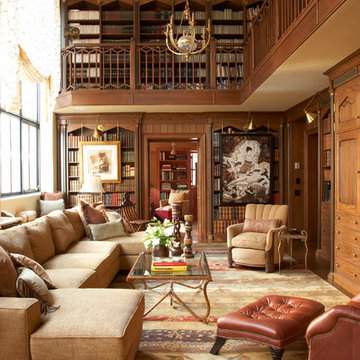
Private Residence near Central Park
ニューヨークにあるラグジュアリーな巨大なトラディショナルスタイルのおしゃれな独立型リビング (ライブラリー、茶色い壁、無垢フローリング、テレビなし) の写真
ニューヨークにあるラグジュアリーな巨大なトラディショナルスタイルのおしゃれな独立型リビング (ライブラリー、茶色い壁、無垢フローリング、テレビなし) の写真

Photography Morgan Sheff
ミネアポリスにあるラグジュアリーな広いトラディショナルスタイルのおしゃれなLDK (ライブラリー、無垢フローリング、標準型暖炉、テレビなし、石材の暖炉まわり) の写真
ミネアポリスにあるラグジュアリーな広いトラディショナルスタイルのおしゃれなLDK (ライブラリー、無垢フローリング、標準型暖炉、テレビなし、石材の暖炉まわり) の写真
ラグジュアリーなリビング・居間 (無垢フローリング、トラバーチンの床、ライブラリー) の写真
1



