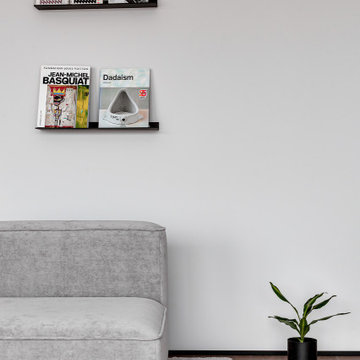絞り込み:
資材コスト
並び替え:今日の人気順
写真 1〜20 枚目(全 111 枚)

This is the informal den or family room of the home. Slipcovers were used on the lighter colored items to keep everything washable and easy to maintain. Coffee tables were replaced with two oversized tufted ottomans in dark gray which sit on a custom made beige and cream zebra pattern rug. The lilac and white wallpaper was carried to this room from the adjacent kitchen. Dramatic linen window treatments were hung on oversized black wood rods, giving the room height and importance.
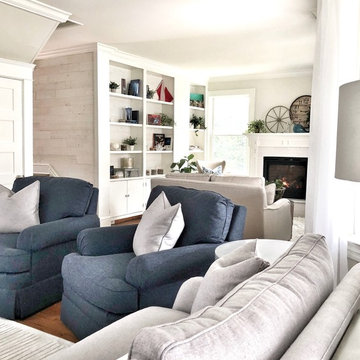
他の地域にあるラグジュアリーな広いビーチスタイルのおしゃれなLDK (ライブラリー、白い壁、無垢フローリング、標準型暖炉、レンガの暖炉まわり、テレビなし、茶色い床) の写真

A new take on Japandi living. Distinct architectural elements found in European architecture from Spain and France, mixed with layout decisions of eastern philosophies, grounded in a warm minimalist color scheme, with lots of natural elements and textures. The room has been cleverly divided into different zones, for reading, gathering, relaxing by the fireplace, or playing the family’s heirloom baby grand piano.

ローリーにあるラグジュアリーな中くらいなトランジショナルスタイルのおしゃれなオープンリビング (ライブラリー、ベージュの壁、無垢フローリング、標準型暖炉、レンガの暖炉まわり、据え置き型テレビ、茶色い床、パネル壁、表し梁) の写真
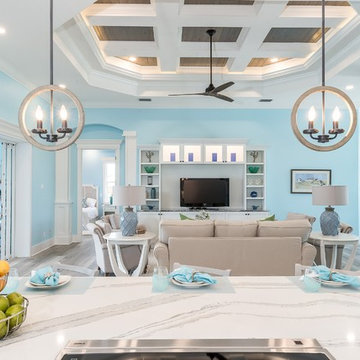
Custom Entertainment Center
タンパにあるラグジュアリーな広いビーチスタイルのおしゃれなリビング (ライブラリー、青い壁、無垢フローリング、埋込式メディアウォール、茶色い床) の写真
タンパにあるラグジュアリーな広いビーチスタイルのおしゃれなリビング (ライブラリー、青い壁、無垢フローリング、埋込式メディアウォール、茶色い床) の写真

ミラノにあるラグジュアリーな広い北欧スタイルのおしゃれなロフトリビング (ライブラリー、白い壁、無垢フローリング、埋込式メディアウォール、茶色い床、折り上げ天井、パネル壁) の写真
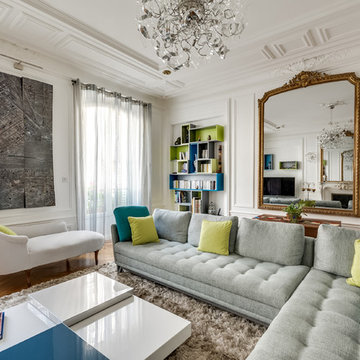
SAS Meero
パリにあるラグジュアリーな広いトランジショナルスタイルのおしゃれな独立型リビング (ライブラリー、白い壁、無垢フローリング、標準型暖炉、据え置き型テレビ) の写真
パリにあるラグジュアリーな広いトランジショナルスタイルのおしゃれな独立型リビング (ライブラリー、白い壁、無垢フローリング、標準型暖炉、据え置き型テレビ) の写真
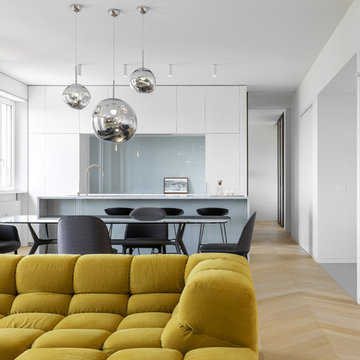
photo by: Сергей Красюк
vista del salotto con in primo piano il divano TUFTY TIME di B&B Italia. In secondo piano sala da pranzo con tavolo in vetro di Rimadesio e cucina con isola di Cesar Cucine.
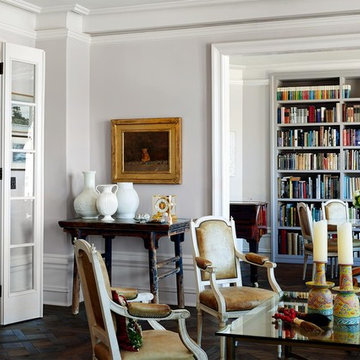
Living Room looking on to Library and Foyer.
Architectural photography by Bob Martus
ニューヨークにあるラグジュアリーな広いトラディショナルスタイルのおしゃれなLDK (ライブラリー、グレーの壁、無垢フローリング) の写真
ニューヨークにあるラグジュアリーな広いトラディショナルスタイルのおしゃれなLDK (ライブラリー、グレーの壁、無垢フローリング) の写真

Custom living room built-in wall unit with fireplace.
Woodmeister Master Builders
Chip Webster Architects
Dujardin Design Associates
Terry Pommett Photography
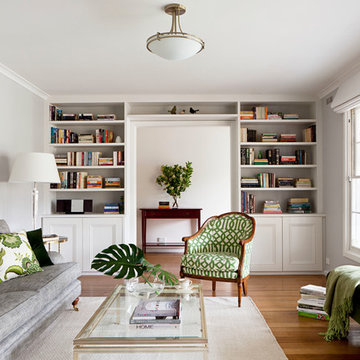
Residential Interior Design & Decoration project by Camilla Molders Design
Photographed by Marcel Aucar for Home Beautiful Magazine Australia
メルボルンにあるラグジュアリーな中くらいなトランジショナルスタイルのおしゃれな独立型リビング (ライブラリー、グレーの壁、無垢フローリング、暖炉なし、テレビなし、グレーとクリーム色) の写真
メルボルンにあるラグジュアリーな中くらいなトランジショナルスタイルのおしゃれな独立型リビング (ライブラリー、グレーの壁、無垢フローリング、暖炉なし、テレビなし、グレーとクリーム色) の写真
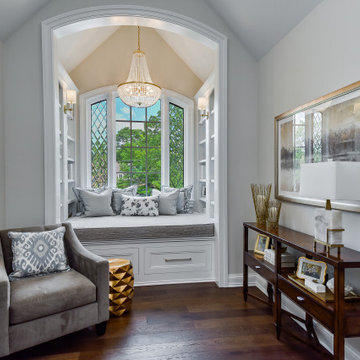
This reading niche has a daybed with flanking bookshelves. A perfect place to read to kids!
シカゴにあるラグジュアリーな広いトラディショナルスタイルのおしゃれなリビングロフト (ライブラリー、グレーの壁、無垢フローリング、暖炉なし、テレビなし、茶色い床、三角天井) の写真
シカゴにあるラグジュアリーな広いトラディショナルスタイルのおしゃれなリビングロフト (ライブラリー、グレーの壁、無垢フローリング、暖炉なし、テレビなし、茶色い床、三角天井) の写真

Individual geplant TV Schrank
ハンブルクにあるラグジュアリーな広いカントリー風のおしゃれなオープンリビング (ライブラリー、青い壁、無垢フローリング、暖炉なし、内蔵型テレビ、茶色い床、板張り天井、パネル壁) の写真
ハンブルクにあるラグジュアリーな広いカントリー風のおしゃれなオープンリビング (ライブラリー、青い壁、無垢フローリング、暖炉なし、内蔵型テレビ、茶色い床、板張り天井、パネル壁) の写真
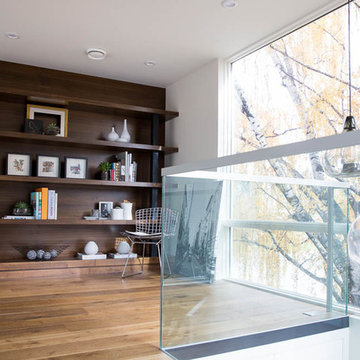
A modern open concept home featuring walnut modern fireplace, concrete open riser stairs, glass railing, 2 story open loft, walnut bookshelves and mid-century furnishings. Includes Esque Studio Waterdrop Pendants. Interior Design by Natalie Fuglestveit Interior Design, Calgary + Kelowna Interior Design Firm. Photo Credit by Lindsay Nichols Photography.
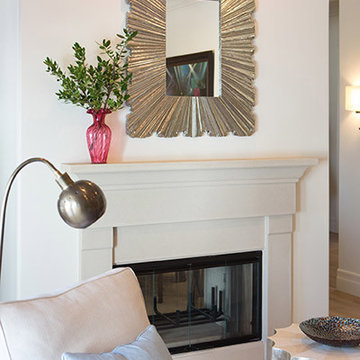
Erika Bierman
ロサンゼルスにあるラグジュアリーな広いトランジショナルスタイルのおしゃれなLDK (ライブラリー、白い壁、無垢フローリング、両方向型暖炉、石材の暖炉まわり、テレビなし) の写真
ロサンゼルスにあるラグジュアリーな広いトランジショナルスタイルのおしゃれなLDK (ライブラリー、白い壁、無垢フローリング、両方向型暖炉、石材の暖炉まわり、テレビなし) の写真

Heather Ryan, Interior Designer H.Ryan Studio - Scottsdale, AZ www.hryanstudio.com
フェニックスにあるラグジュアリーな巨大なトラディショナルスタイルのおしゃれなLDK (ライブラリー、無垢フローリング、コーナー設置型暖炉、ベージュの床、ベージュの壁、内蔵型テレビ、板張り壁) の写真
フェニックスにあるラグジュアリーな巨大なトラディショナルスタイルのおしゃれなLDK (ライブラリー、無垢フローリング、コーナー設置型暖炉、ベージュの床、ベージュの壁、内蔵型テレビ、板張り壁) の写真
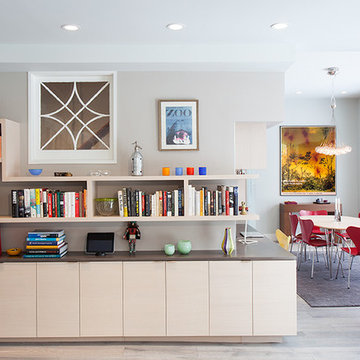
Custom built cabinetry in the family room, wraps around the corner to the desk area connecting to the kitchen.
Photo: Peter Kubilus
フィラデルフィアにあるラグジュアリーな中くらいなモダンスタイルのおしゃれなオープンリビング (ライブラリー、無垢フローリング) の写真
フィラデルフィアにあるラグジュアリーな中くらいなモダンスタイルのおしゃれなオープンリビング (ライブラリー、無垢フローリング) の写真
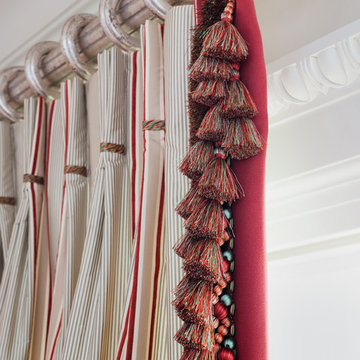
An 1950s addition to an important Neo Classic San Francisco Residence is renovated for the first time in 50 years. The goal was to create a space that would reproduce the original details of the rest of the house : a stunning neo Classic residence built in 1907 above Nob Hill. Photo by David LIvingston
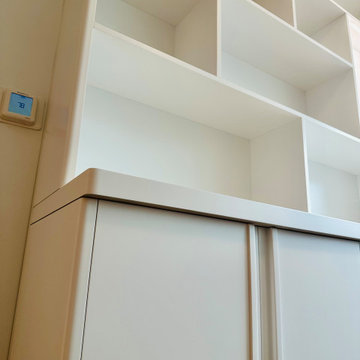
The beautiful custom bookcase, designed by Studioteka and expertly built by Capri, is in! It’s hard to describe the velvety smooth finish in words, so soft to the touch and seamlessly perfect, the white bookcase will serve as a backdrop for our client’s art books, monographs, and one prized artwork, around which the piece was designed. Our integrated finger pull, designed specifically for this client and based on the measurements of her hands, can be seen in the closed storage, anchoring the piece below. Elegant feet give the piece a slight lift, allowing it to almost hover, while a hidden boxed out area below eliminates the need to rescue cat toys from underneath. No stone was left unturned on this fantastic project, which we’ve developed with a lot of love. Stay tuned for more updates as we push towards the finish line!
ラグジュアリーな白いリビング・居間 (無垢フローリング、トラバーチンの床、ライブラリー) の写真
1




