絞り込み:
資材コスト
並び替え:今日の人気順
写真 1〜20 枚目(全 1,701 枚)
1/5

Sunroom vinyl plank flooring, drywall, trim and painting completed
ボルチモアにあるラグジュアリーな中くらいなコンテンポラリースタイルのおしゃれなサンルーム (クッションフロア、暖炉なし、標準型天井、茶色い床) の写真
ボルチモアにあるラグジュアリーな中くらいなコンテンポラリースタイルのおしゃれなサンルーム (クッションフロア、暖炉なし、標準型天井、茶色い床) の写真
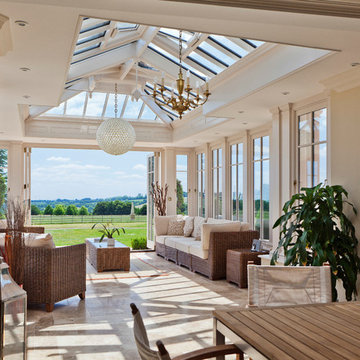
The design incorporates a feature lantern and a large flat roof section linking the conservatory to the main house and adjacent buildings.
Our conservatory site team worked closely with the client's builder in the construction of this orangery which links two buildings. It incorporates a decorative lantern providing an interesting roof and decorative feature to the inside, and giving height to the structure from the outside.
Folding doors open the conservatory onto spectacular views of the surrounding parkland.
Vale Paint Colour-Exterior Vale White, Interior Taylor Cream
Size- 6.6M X 4.9M

The full-height drywall fireplace incorporates a 150-year-old reclaimed hand-hewn beam for the mantle. The clean and simple gas fireplace design was inspired by a Swedish farmhouse and became the focal point of the modern farmhouse great room.

spacious living room with large isokern fireplace and beautiful granite monolith,
ラスベガスにあるラグジュアリーな広いコンテンポラリースタイルのおしゃれなLDK (トラバーチンの床、標準型暖炉、タイルの暖炉まわり、壁掛け型テレビ、白い壁、ベージュの床) の写真
ラスベガスにあるラグジュアリーな広いコンテンポラリースタイルのおしゃれなLDK (トラバーチンの床、標準型暖炉、タイルの暖炉まわり、壁掛け型テレビ、白い壁、ベージュの床) の写真

This 5 BR, 5.5 BA residence was conceived, built and decorated within six months. Designed for use by multiple parties during simultaneous vacations and/or golf retreats, it offers five master suites, all with king-size beds, plus double vanities in private baths. Fabrics used are highly durable, like indoor/outdoor fabrics and leather. Sliding glass doors in the primary gathering area stay open when the weather allows.
A Bonisolli Photography
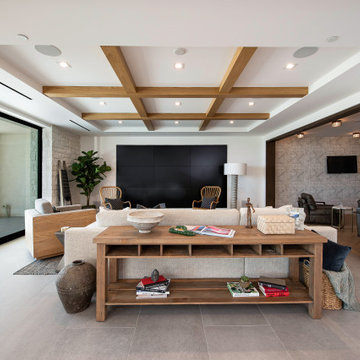
オレンジカウンティにあるラグジュアリーな広いトランジショナルスタイルのおしゃれなオープンリビング (ホームバー、白い壁、クッションフロア、暖炉なし、壁掛け型テレビ、グレーの床) の写真

Residential Interior Design project by Camilla Molders Design
メルボルンにあるラグジュアリーな中くらいなインダストリアルスタイルのおしゃれなオープンリビング (白い壁、クッションフロア、据え置き型テレビ、グレーの床) の写真
メルボルンにあるラグジュアリーな中くらいなインダストリアルスタイルのおしゃれなオープンリビング (白い壁、クッションフロア、据え置き型テレビ、グレーの床) の写真

The great room is devoted to the entertainment of stunning views and meaningful conversation. The open floor plan connects seamlessly with family room, dining room, and a parlor. The two-sided fireplace hosts the entry on its opposite side.
Project Details // White Box No. 2
Architecture: Drewett Works
Builder: Argue Custom Homes
Interior Design: Ownby Design
Landscape Design (hardscape): Greey | Pickett
Landscape Design: Refined Gardens
Photographer: Jeff Zaruba
See more of this project here: https://www.drewettworks.com/white-box-no-2/

Roof Blinds
インディアナポリスにあるラグジュアリーな広いトラディショナルスタイルのおしゃれなサンルーム (トラバーチンの床、ガラス天井、暖炉なし、グレーの床) の写真
インディアナポリスにあるラグジュアリーな広いトラディショナルスタイルのおしゃれなサンルーム (トラバーチンの床、ガラス天井、暖炉なし、グレーの床) の写真

J Design Group
The Interior Design of your Living and Family room is a very important part of your home dream project.
There are many ways to bring a small or large Living and Family room space to one of the most pleasant and beautiful important areas in your daily life.
You can go over some of our award winner Living and Family room pictures and see all different projects created with most exclusive products available today.
Your friendly Interior design firm in Miami at your service.
Contemporary - Modern Interior designs.
Top Interior Design Firm in Miami – Coral Gables.
Bathroom,
Bathrooms,
House Interior Designer,
House Interior Designers,
Home Interior Designer,
Home Interior Designers,
Residential Interior Designer,
Residential Interior Designers,
Modern Interior Designers,
Miami Beach Designers,
Best Miami Interior Designers,
Miami Beach Interiors,
Luxurious Design in Miami,
Top designers,
Deco Miami,
Luxury interiors,
Miami modern,
Interior Designer Miami,
Contemporary Interior Designers,
Coco Plum Interior Designers,
Miami Interior Designer,
Sunny Isles Interior Designers,
Pinecrest Interior Designers,
Interior Designers Miami,
J Design Group interiors,
South Florida designers,
Best Miami Designers,
Miami interiors,
Miami décor,
Miami Beach Luxury Interiors,
Miami Interior Design,
Miami Interior Design Firms,
Beach front,
Top Interior Designers,
top décor,
Top Miami Decorators,
Miami luxury condos,
Top Miami Interior Decorators,
Top Miami Interior Designers,
Modern Designers in Miami,
modern interiors,
Modern,
Pent house design,
white interiors,
Miami, South Miami, Miami Beach, South Beach, Williams Island, Sunny Isles, Surfside, Fisher Island, Aventura, Brickell, Brickell Key, Key Biscayne, Coral Gables, CocoPlum, Coconut Grove, Pinecrest, Miami Design District, Golden Beach, Downtown Miami, Miami Interior Designers, Miami Interior Designer, Interior Designers Miami, Modern Interior Designers, Modern Interior Designer, Modern interior decorators, Contemporary Interior Designers, Interior decorators, Interior decorator, Interior designer, Interior designers, Luxury, modern, best, unique, real estate, decor
J Design Group – Miami Interior Design Firm – Modern – Contemporary Interior Designer Miami - Interior Designers in Miami
Contact us: (305) 444-4611
www.JDesignGroup.com
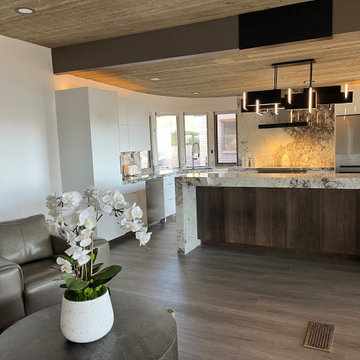
Now open to the adjoining sitting area
Wall came down to create an open flow to the kitchen and adjoining seating area. A total gut remodel was done to the kitchen; redesigned layout, new cabinetry, appliances, counter tops, plumbing fixtures, flooring, super thick granite island counter tops at two levels and a show stopping LED linear light fixture.

An unfinished basement was turned into a multi functional room where the entire three generational family can gather to watch sports, play pool or games. A small kitchen allows for drinks and quick snacks. A separate room for the grandchildren allows place space while the parents are nearby. Want to do a puzzle or play a board game, there's a perfect table for that. Luxury vinyl floors, plenty of lighting and comfy furniture, including a sleeper sofa, make this the most used space in the house.

Sunken Living Room toward Fireplace
デンバーにあるラグジュアリーな広いコンテンポラリースタイルのおしゃれなLDK (ミュージックルーム、マルチカラーの壁、トラバーチンの床、標準型暖炉、レンガの暖炉まわり、テレビなし、グレーの床、板張り天井、レンガ壁) の写真
デンバーにあるラグジュアリーな広いコンテンポラリースタイルのおしゃれなLDK (ミュージックルーム、マルチカラーの壁、トラバーチンの床、標準型暖炉、レンガの暖炉まわり、テレビなし、グレーの床、板張り天井、レンガ壁) の写真
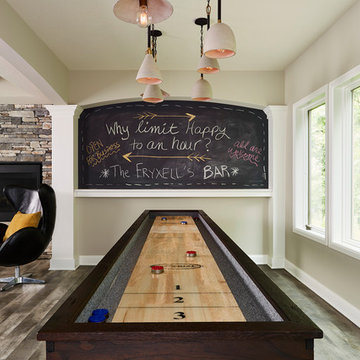
Large game area for family friendly nights!
ミネアポリスにあるラグジュアリーな広いトランジショナルスタイルのおしゃれなオープンリビング (ゲームルーム、グレーの壁、クッションフロア、コーナー設置型暖炉、石材の暖炉まわり、壁掛け型テレビ、グレーの床) の写真
ミネアポリスにあるラグジュアリーな広いトランジショナルスタイルのおしゃれなオープンリビング (ゲームルーム、グレーの壁、クッションフロア、コーナー設置型暖炉、石材の暖炉まわり、壁掛け型テレビ、グレーの床) の写真
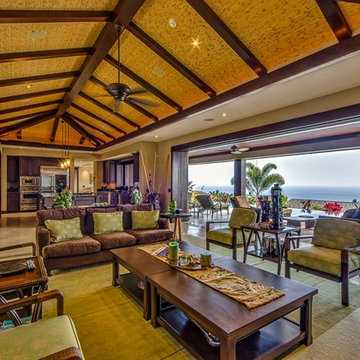
Den / Living room opens up to the kitchen and both side lanais
ハワイにあるラグジュアリーな巨大なトロピカルスタイルのおしゃれなLDK (ベージュの壁、トラバーチンの床、暖炉なし、埋込式メディアウォール) の写真
ハワイにあるラグジュアリーな巨大なトロピカルスタイルのおしゃれなLDK (ベージュの壁、トラバーチンの床、暖炉なし、埋込式メディアウォール) の写真
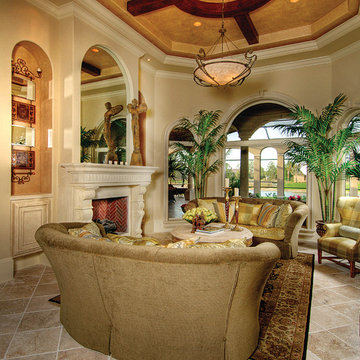
The Sater Design Collection's luxury, Mediterranean home plan "Prima Porta" (Plan #6955). saterdesign.com
マイアミにあるラグジュアリーな広い地中海スタイルのおしゃれなリビング (ベージュの壁、トラバーチンの床、標準型暖炉、石材の暖炉まわり、テレビなし) の写真
マイアミにあるラグジュアリーな広い地中海スタイルのおしゃれなリビング (ベージュの壁、トラバーチンの床、標準型暖炉、石材の暖炉まわり、テレビなし) の写真
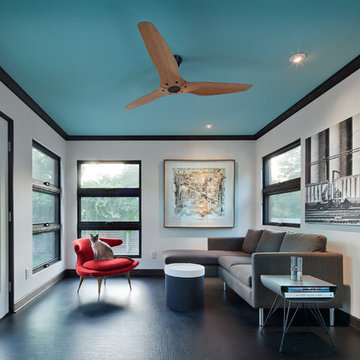
The porch functions as a sunny place to overwinter plants and as a great place to read or entertain guests in the summer.
ミネアポリスにあるラグジュアリーなコンテンポラリースタイルのおしゃれなファミリールーム (リノリウムの床、白い壁、暖炉なし、テレビなし) の写真
ミネアポリスにあるラグジュアリーなコンテンポラリースタイルのおしゃれなファミリールーム (リノリウムの床、白い壁、暖炉なし、テレビなし) の写真

ロサンゼルスにあるラグジュアリーな広いビーチスタイルのおしゃれな独立型ファミリールーム (ライブラリー、トラバーチンの床、壁掛け型テレビ、茶色い壁、横長型暖炉、茶色いソファ) の写真
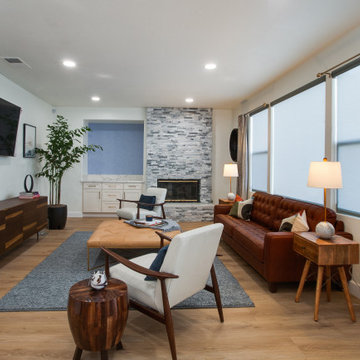
An extension from the kitchen, this living room has mid century modern flair. The furniture is comfortable and inviting and has style and sophistication.
ラグジュアリーなリビング・居間 (リノリウムの床、トラバーチンの床、クッションフロア) の写真
1




