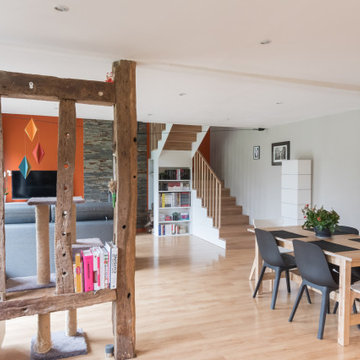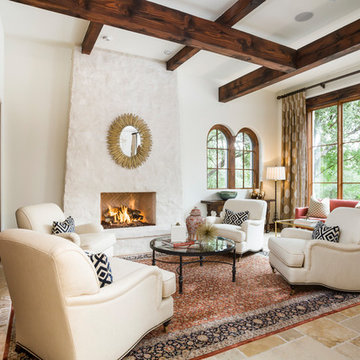絞り込み:
資材コスト
並び替え:今日の人気順
写真 1〜20 枚目(全 248 枚)
1/4

ミネアポリスにあるラグジュアリーな広いコンテンポラリースタイルのおしゃれなオープンリビング (ライブラリー、白い壁、無垢フローリング、暖炉なし、テレビなし) の写真

Family Room Addition and Remodel featuring patio door, bifold door, tiled fireplace and floating hearth, and floating shelves | Photo: Finger Photography

Phillip Crocker Photography
This cozy family room is adjacent to the kitchen and also separated from the kitchen by a 9' wide set of three stairs.
Custom millwork designed by McCabe Design & Interiors sets the stage for an inviting and relaxing space. The sectional was sourced from Lee Industries with sunbrella fabric for a lifetime of use. The cozy round chair provides a perfect reading spot. The same leathered black granite was used for the built-ins as was sourced for the kitchen providing continuity and cohesiveness. The mantle legs were sourced through the millwork to ensure the same spray finish as the adjoining millwork and cabinets.
Design features included redesigning the space to enlargen the family room, new doors, windows and blinds, custom millwork design, lighting design, as well as the selection of all materials, furnishings and accessories for this Endlessly Elegant Family Room.

Bruce Damonte
サンフランシスコにあるラグジュアリーな中くらいなインダストリアルスタイルのおしゃれなロフトリビング (白い壁、淡色無垢フローリング、埋込式メディアウォール、ライブラリー) の写真
サンフランシスコにあるラグジュアリーな中くらいなインダストリアルスタイルのおしゃれなロフトリビング (白い壁、淡色無垢フローリング、埋込式メディアウォール、ライブラリー) の写真
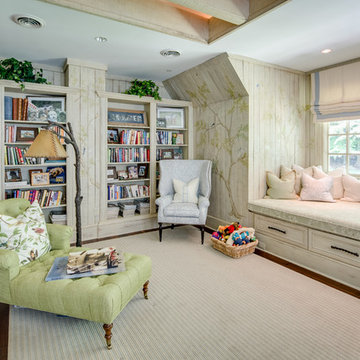
Maryland Photography, Inc.
ワシントンD.C.にあるラグジュアリーな広いシャビーシック調のおしゃれなオープンリビング (無垢フローリング、ライブラリー、マルチカラーの壁、茶色い床) の写真
ワシントンD.C.にあるラグジュアリーな広いシャビーシック調のおしゃれなオープンリビング (無垢フローリング、ライブラリー、マルチカラーの壁、茶色い床) の写真
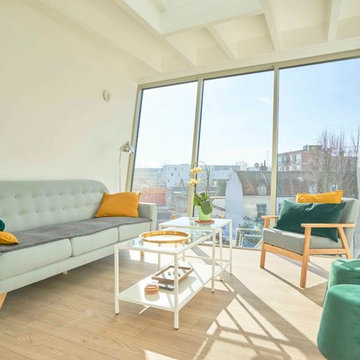
リールにあるラグジュアリーな広いコンテンポラリースタイルのおしゃれなLDK (ライブラリー、白い壁、淡色無垢フローリング、暖炉なし、壁掛け型テレビ、茶色い床) の写真

Heather Ryan, Interior Designer H.Ryan Studio - Scottsdale, AZ www.hryanstudio.com
フェニックスにあるラグジュアリーな巨大なトラディショナルスタイルのおしゃれなLDK (ライブラリー、無垢フローリング、コーナー設置型暖炉、ベージュの床、ベージュの壁、内蔵型テレビ、板張り壁) の写真
フェニックスにあるラグジュアリーな巨大なトラディショナルスタイルのおしゃれなLDK (ライブラリー、無垢フローリング、コーナー設置型暖炉、ベージュの床、ベージュの壁、内蔵型テレビ、板張り壁) の写真
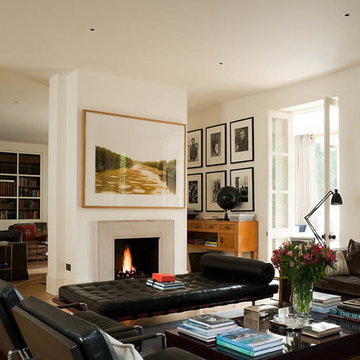
We remodeled the lower ground floor to create a large space - buildburo Ltd
ロンドンにあるラグジュアリーな広いコンテンポラリースタイルのおしゃれなLDK (ライブラリー、白い壁、淡色無垢フローリング、標準型暖炉、石材の暖炉まわり、テレビなし) の写真
ロンドンにあるラグジュアリーな広いコンテンポラリースタイルのおしゃれなLDK (ライブラリー、白い壁、淡色無垢フローリング、標準型暖炉、石材の暖炉まわり、テレビなし) の写真
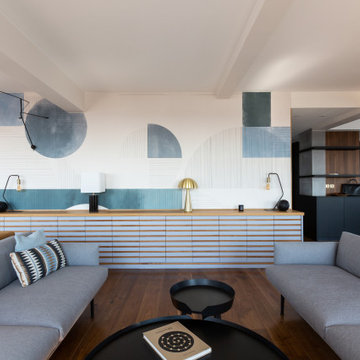
Création d’un grand appartement familial avec espace parental et son studio indépendant suite à la réunion de deux lots. Une rénovation importante est effectuée et l’ensemble des espaces est restructuré et optimisé avec de nombreux rangements sur mesure. Les espaces sont ouverts au maximum pour favoriser la vue vers l’extérieur.
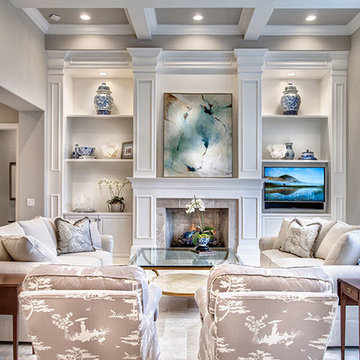
Great Room. The Sater Design Collection's luxury, French Country home plan "Belcourt" (Plan #6583). http://saterdesign.com/product/bel-court/
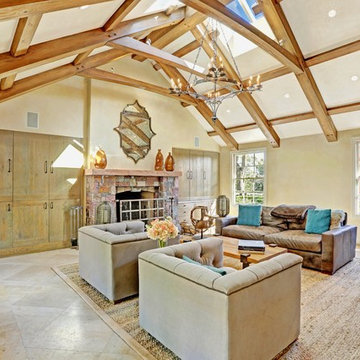
A seamless combination of traditional with contemporary design elements. This elegant, approx. 1.7 acre view estate is located on Ross's premier address. Every detail has been carefully and lovingly created with design and renovations completed in the past 12 months by the same designer that created the property for Google's founder. With 7 bedrooms and 8.5 baths, this 7200 sq. ft. estate home is comprised of a main residence, large guesthouse, studio with full bath, sauna with full bath, media room, wine cellar, professional gym, 2 saltwater system swimming pools and 3 car garage. With its stately stance, 41 Upper Road appeals to those seeking to make a statement of elegance and good taste and is a true wonderland for adults and kids alike. 71 Ft. lap pool directly across from breakfast room and family pool with diving board. Chef's dream kitchen with top-of-the-line appliances, over-sized center island, custom iron chandelier and fireplace open to kitchen and dining room.
Formal Dining Room Open kitchen with adjoining family room, both opening to outside and lap pool. Breathtaking large living room with beautiful Mt. Tam views.
Master Suite with fireplace and private terrace reminiscent of Montana resort living. Nursery adjoining master bath. 4 additional bedrooms on the lower level, each with own bath. Media room, laundry room and wine cellar as well as kids study area. Extensive lawn area for kids of all ages. Organic vegetable garden overlooking entire property.
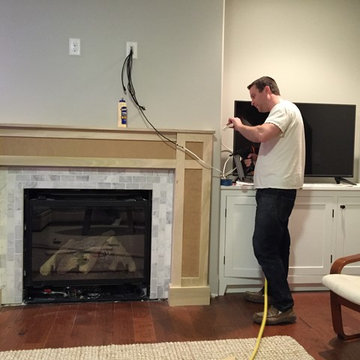
I have a post on how to make this on my blog - http://www.philipmillerfurniture.com/blog
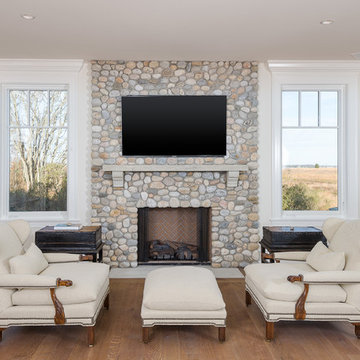
Photographed by Karol Steczkowski
ロサンゼルスにあるラグジュアリーな中くらいなビーチスタイルのおしゃれなオープンリビング (ライブラリー、標準型暖炉、石材の暖炉まわり、壁掛け型テレビ、ベージュの壁、無垢フローリング、茶色い床) の写真
ロサンゼルスにあるラグジュアリーな中くらいなビーチスタイルのおしゃれなオープンリビング (ライブラリー、標準型暖炉、石材の暖炉まわり、壁掛け型テレビ、ベージュの壁、無垢フローリング、茶色い床) の写真

2019--Brand new construction of a 2,500 square foot house with 4 bedrooms and 3-1/2 baths located in Menlo Park, Ca. This home was designed by Arch Studio, Inc., David Eichler Photography
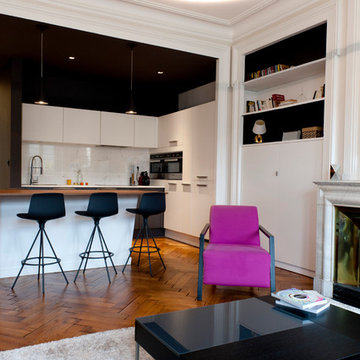
Laurence Papoutchian, photographe
リヨンにあるラグジュアリーな中くらいなコンテンポラリースタイルのおしゃれなLDK (ライブラリー、白い壁、無垢フローリング、標準型暖炉、石材の暖炉まわり、テレビなし) の写真
リヨンにあるラグジュアリーな中くらいなコンテンポラリースタイルのおしゃれなLDK (ライブラリー、白い壁、無垢フローリング、標準型暖炉、石材の暖炉まわり、テレビなし) の写真
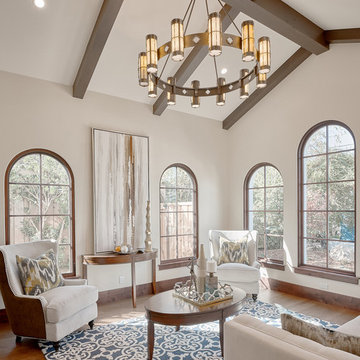
サンフランシスコにあるラグジュアリーな広いトラディショナルスタイルのおしゃれな独立型リビング (ライブラリー、ベージュの壁、無垢フローリング、テレビなし、茶色い床) の写真
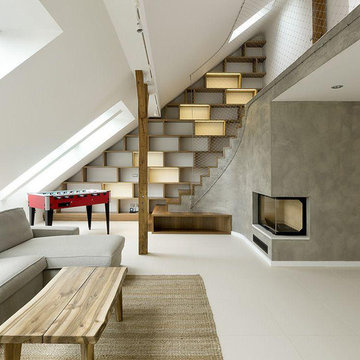
Mobilier en bois pour la chaleur de ce matériaux afin de contraster avec l'aspect minimaliste souhaité imposé par les couleurs blanches des revêtements et le Béton ciré utilisé pour la cheminée et l'escalier.
Une bibliothèque originale sur mesure qui suit la montée d'escalier et sa rambarde aérienne.

A Traditional home gets a makeover. This homeowner wanted to bring in her love of the mountains in her home. She also wanted her built-ins to express a sense of grandiose and a place to store her collection of books. So we decided to create a floor to ceiling custom bookshelves and brought in the mountain feel through the green painted cabinets and an original print of a bison from her favorite artist.
ラグジュアリーなベージュのリビング・居間 (ライブラリー) の写真
1




