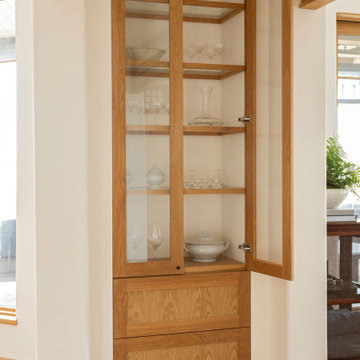絞り込み:
資材コスト
並び替え:今日の人気順
写真 1〜20 枚目(全 25 枚)
1/4

Reverse angle of the through-living space showing the entrance hall area
チェシャーにあるラグジュアリーな小さなコンテンポラリースタイルのおしゃれなLDK (ベージュの壁、淡色無垢フローリング、白い床、表し梁) の写真
チェシャーにあるラグジュアリーな小さなコンテンポラリースタイルのおしゃれなLDK (ベージュの壁、淡色無垢フローリング、白い床、表し梁) の写真

A new 800 square foot cabin on existing cabin footprint on cliff above Deception Pass Washington
シアトルにあるラグジュアリーな小さなビーチスタイルのおしゃれなLDK (ライブラリー、白い壁、淡色無垢フローリング、標準型暖炉、タイルの暖炉まわり、テレビなし、黄色い床、表し梁) の写真
シアトルにあるラグジュアリーな小さなビーチスタイルのおしゃれなLDK (ライブラリー、白い壁、淡色無垢フローリング、標準型暖炉、タイルの暖炉まわり、テレビなし、黄色い床、表し梁) の写真
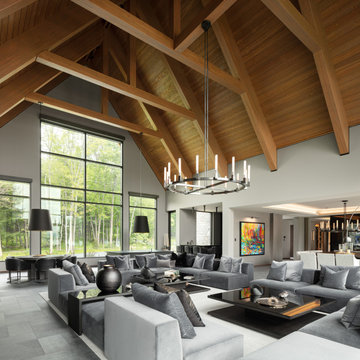
This 10,000 + sq ft timber frame home is stunningly located on the shore of Lake Memphremagog, QC. The kitchen and family room set the scene for the space and draw guests into the dining area. The right wing of the house boasts a 32 ft x 43 ft great room with vaulted ceiling and built in bar. The main floor also has access to the four car garage, along with a bathroom, mudroom and large pantry off the kitchen.
On the the second level, the 18 ft x 22 ft master bedroom is the center piece. This floor also houses two more bedrooms, a laundry area and a bathroom. Across the walkway above the garage is a gym and three ensuite bedooms with one featuring its own mezzanine.
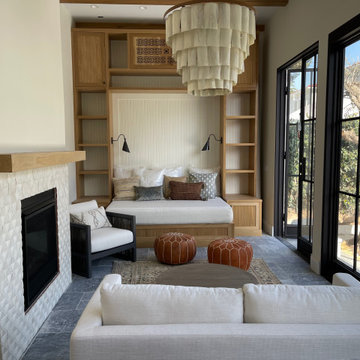
Two car garage converted to a 900 SQFT Pool house and art studio. Custom pool and spa with adjacent BBQ, 5 ancient olive trees relocated from NorCal, hardscape design and build, outdoor dining area, and new driveway.
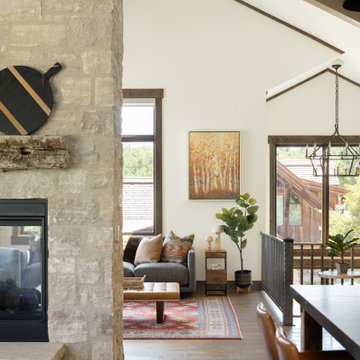
ソルトレイクシティにあるラグジュアリーな小さなラスティックスタイルのおしゃれなLDK (無垢フローリング、両方向型暖炉、石材の暖炉まわり、埋込式メディアウォール、茶色い床、表し梁) の写真
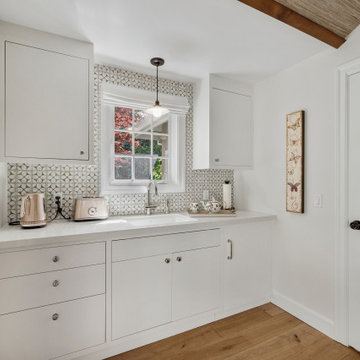
サンフランシスコにあるラグジュアリーな小さなトラディショナルスタイルのおしゃれな独立型リビング (白い壁、淡色無垢フローリング、標準型暖炉、石材の暖炉まわり、表し梁) の写真
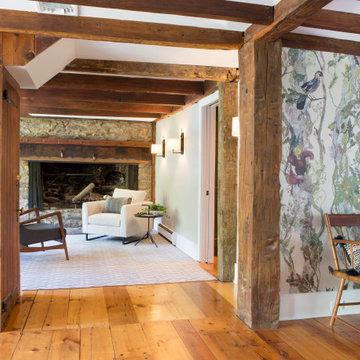
The Lasley Brahaney team redesigned this opening from a small door to a large opening between a formal living room and sitting area. The sitting area features an original fireplace from the 1700s in this renovated farmhouse. The millwork and stonework are original wherever possible.
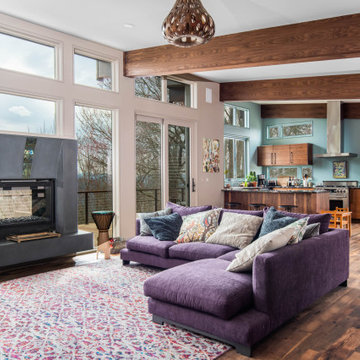
Window Wall Mixed Materials
他の地域にあるラグジュアリーな小さなコンテンポラリースタイルのおしゃれなリビングロフト (濃色無垢フローリング、吊り下げ式暖炉、コンクリートの暖炉まわり、マルチカラーの床、表し梁) の写真
他の地域にあるラグジュアリーな小さなコンテンポラリースタイルのおしゃれなリビングロフト (濃色無垢フローリング、吊り下げ式暖炉、コンクリートの暖炉まわり、マルチカラーの床、表し梁) の写真
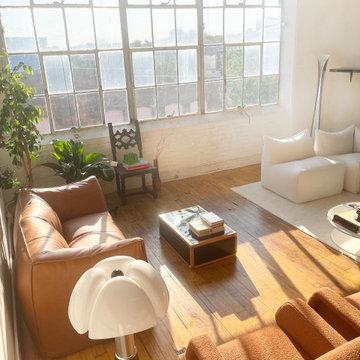
Designitalia Gallery a mix of Italian Mid Century furniture and accessories. Our gallery is open by appointment and is located in the NYC area www.designitalia.com
You will find a mix of authentic vintage Italian Mid Century designer sofas, chairs, tables, console tables, mirrors, decor and lighting. Major Works by famous architects Mario Bellini, Afra and Tobia Scarpa, Gio Ponti, Gae Aulenti and many others.
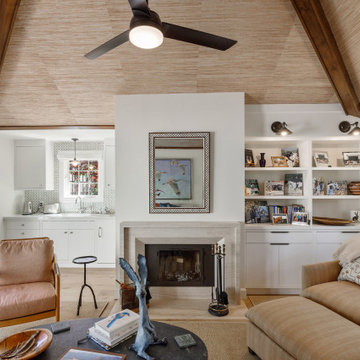
サンフランシスコにあるラグジュアリーな小さなトラディショナルスタイルのおしゃれな独立型リビング (白い壁、淡色無垢フローリング、標準型暖炉、石材の暖炉まわり、表し梁) の写真
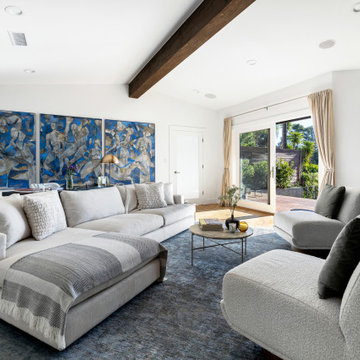
ロサンゼルスにあるラグジュアリーな小さなエクレクティックスタイルのおしゃれな独立型ファミリールーム (白い壁、淡色無垢フローリング、ベージュの床、表し梁、壁掛け型テレビ) の写真
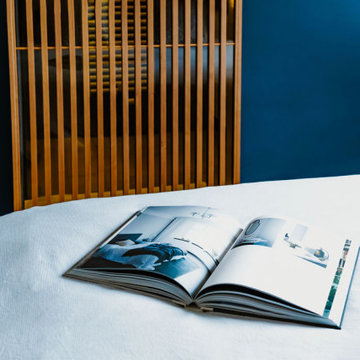
Pour séparer la salle d'eau de la chambre, une porte coulissante en claustra de bois et verre fumé a été ajoutée. Cette porte apporte beaucoup de cachet a la chambre et permet plus d'intimité dans la salle d'eau.
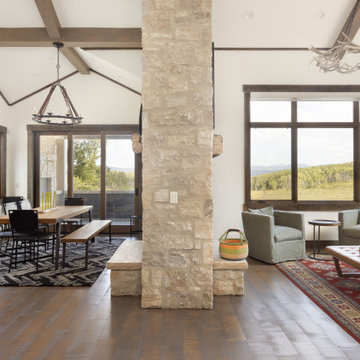
ソルトレイクシティにあるラグジュアリーな小さなラスティックスタイルのおしゃれなLDK (無垢フローリング、両方向型暖炉、石材の暖炉まわり、埋込式メディアウォール、茶色い床、表し梁) の写真
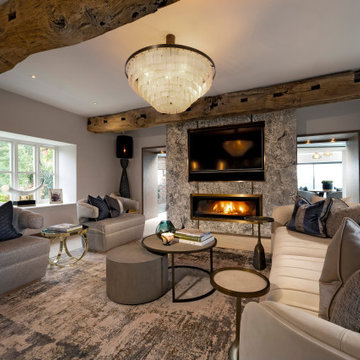
Through-living area with book matched ceramic log fire
チェシャーにあるラグジュアリーな小さなコンテンポラリースタイルのおしゃれなLDK (ベージュの壁、淡色無垢フローリング、横長型暖炉、タイルの暖炉まわり、埋込式メディアウォール、白い床、表し梁) の写真
チェシャーにあるラグジュアリーな小さなコンテンポラリースタイルのおしゃれなLDK (ベージュの壁、淡色無垢フローリング、横長型暖炉、タイルの暖炉まわり、埋込式メディアウォール、白い床、表し梁) の写真
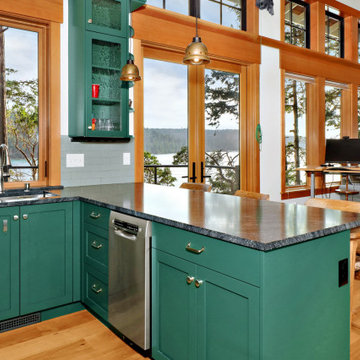
A new 800 square foot cabin on existing cabin footprint on cliff above Deception Pass Washington
シアトルにあるラグジュアリーな小さなビーチスタイルのおしゃれなLDK (ライブラリー、白い壁、淡色無垢フローリング、標準型暖炉、テレビなし、黄色い床、表し梁) の写真
シアトルにあるラグジュアリーな小さなビーチスタイルのおしゃれなLDK (ライブラリー、白い壁、淡色無垢フローリング、標準型暖炉、テレビなし、黄色い床、表し梁) の写真
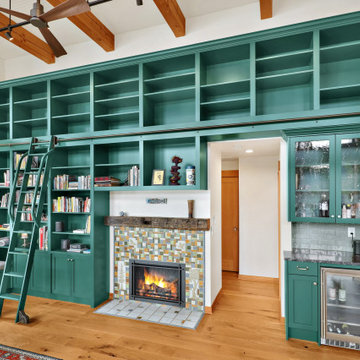
A new 800 square foot cabin on existing cabin footprint on cliff above Deception Pass Washington
シアトルにあるラグジュアリーな小さなビーチスタイルのおしゃれなLDK (ライブラリー、白い壁、淡色無垢フローリング、標準型暖炉、タイルの暖炉まわり、テレビなし、黄色い床、表し梁) の写真
シアトルにあるラグジュアリーな小さなビーチスタイルのおしゃれなLDK (ライブラリー、白い壁、淡色無垢フローリング、標準型暖炉、タイルの暖炉まわり、テレビなし、黄色い床、表し梁) の写真
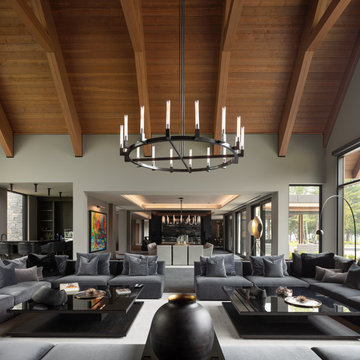
This 10,000 + sq ft timber frame home is stunningly located on the shore of Lake Memphremagog, QC. The kitchen and family room set the scene for the space and draw guests into the dining area. The right wing of the house boasts a 32 ft x 43 ft great room with vaulted ceiling and built in bar. The main floor also has access to the four car garage, along with a bathroom, mudroom and large pantry off the kitchen.
On the the second level, the 18 ft x 22 ft master bedroom is the center piece. This floor also houses two more bedrooms, a laundry area and a bathroom. Across the walkway above the garage is a gym and three ensuite bedooms with one featuring its own mezzanine.
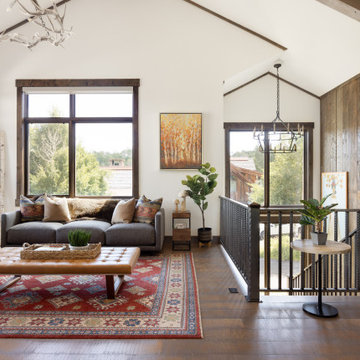
ソルトレイクシティにあるラグジュアリーな小さなラスティックスタイルのおしゃれなLDK (無垢フローリング、両方向型暖炉、石材の暖炉まわり、埋込式メディアウォール、茶色い床、表し梁) の写真
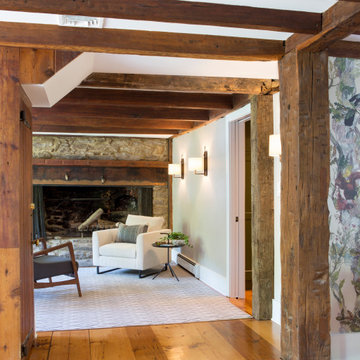
The Lasley Brahaney team redesigned this opening from a small door to a large opening between a formal living room and sitting area. The sitting area features an original fireplace from the 1700s in this renovated farmhouse. The millwork and stonework are original wherever possible.
ラグジュアリーな小さなリビング・居間 (表し梁) の写真
1




