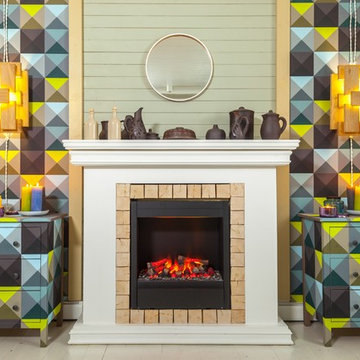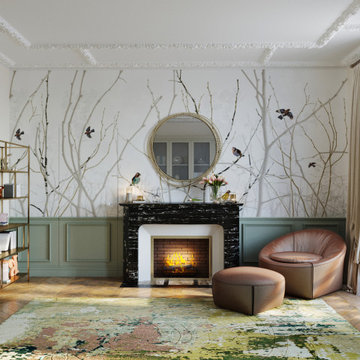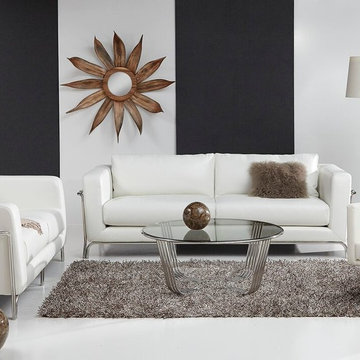リビング (マルチカラーの壁、オレンジの壁) の写真
絞り込み:
資材コスト
並び替え:今日の人気順
写真 2861〜2880 枚目(全 10,167 枚)
1/3
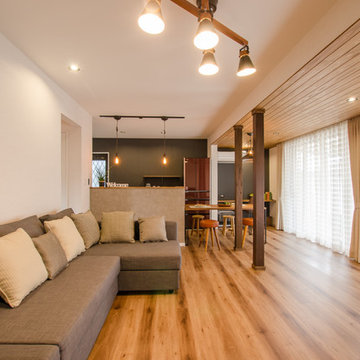
リビングと和室を繋げて、のびやかなLDKが完成。
縁側だった部分の天井は、杉板を貼り、上質感を高めました。
カーテンレールとピタリと揃えて、サイズの異なる掃き出し窓を目隠ししました。
他の地域にある中くらいなカントリー風のおしゃれなLDK (マルチカラーの壁、無垢フローリング、茶色い床、暖炉なし、クロスの天井、壁紙、白い天井) の写真
他の地域にある中くらいなカントリー風のおしゃれなLDK (マルチカラーの壁、無垢フローリング、茶色い床、暖炉なし、クロスの天井、壁紙、白い天井) の写真
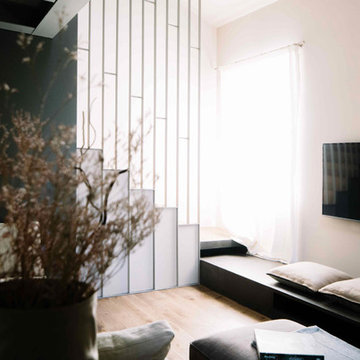
Vanessa Illi
他の地域にある中くらいなコンテンポラリースタイルのおしゃれなリビングロフト (マルチカラーの壁、無垢フローリング、壁掛け型テレビ) の写真
他の地域にある中くらいなコンテンポラリースタイルのおしゃれなリビングロフト (マルチカラーの壁、無垢フローリング、壁掛け型テレビ) の写真
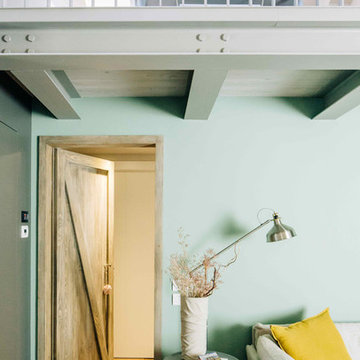
Vanessa Illi
他の地域にあるコンテンポラリースタイルのおしゃれなリビング (マルチカラーの壁、無垢フローリング、壁掛け型テレビ) の写真
他の地域にあるコンテンポラリースタイルのおしゃれなリビング (マルチカラーの壁、無垢フローリング、壁掛け型テレビ) の写真
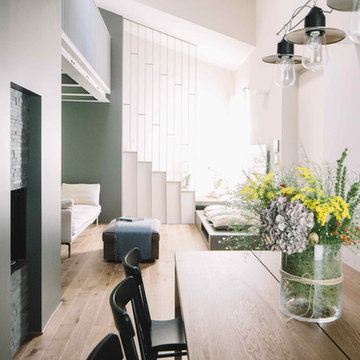
Vanessa Illi
他の地域にあるコンテンポラリースタイルのおしゃれなリビングロフト (マルチカラーの壁、無垢フローリング、壁掛け型テレビ) の写真
他の地域にあるコンテンポラリースタイルのおしゃれなリビングロフト (マルチカラーの壁、無垢フローリング、壁掛け型テレビ) の写真
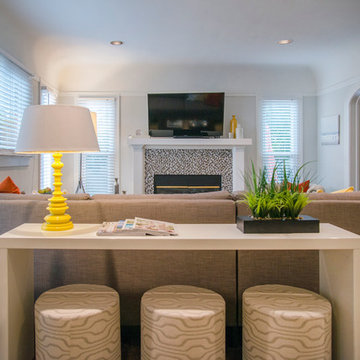
A multipurpose living room we designed boasts a gorgeous seating area and piano space. We separated these two areas with a timeless gray sectional, which forms the living area. In this space we have a white tufted armchair and creatively designed fireplace.
In the music area of this room we have two modern shelves, an organic wooden bench, and unique artwork.
Throughout the room we've integrated bright yellows, oranges, and trendy metallics which brings these two areas together cohesively.
Project designed by Courtney Thomas Design in La Cañada. Serving Pasadena, Glendale, Monrovia, San Marino, Sierra Madre, South Pasadena, and Altadena.
For more about Courtney Thomas Design, click here: https://www.courtneythomasdesign.com/
To learn more about this project, click here: https://www.courtneythomasdesign.com/portfolio/los-feliz-bungalow/
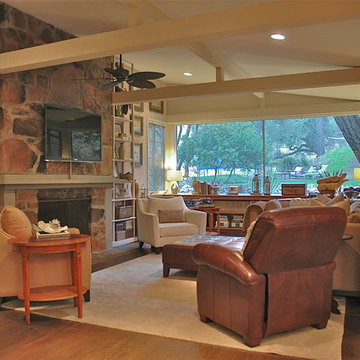
Sandy shades and rich brown hues give this living space a warm and inviting look and feel. Here, we were able to mix traditional leathers with contemporary pieces and organic elements (natural stone and wood) for a unique look that represents our client's style. The result is a space that is intimate, soothing, and stylish.
Project designed by Courtney Thomas Design in La Cañada. Serving Pasadena, Glendale, Monrovia, San Marino, Sierra Madre, South Pasadena, and Altadena.
For more about Courtney Thomas Design, click here: https://www.courtneythomasdesign.com/
To learn more about this project, click here: https://www.courtneythomasdesign.com/portfolio/kings-road-guest-house/
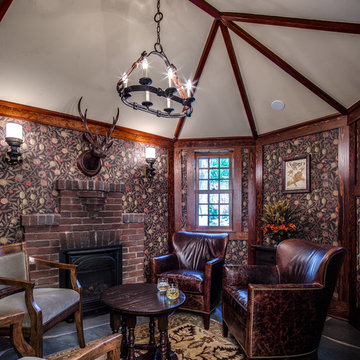
BRANDON STENGER
ミネアポリスにあるラグジュアリーな広いトラディショナルスタイルのおしゃれなリビング (マルチカラーの壁、スレートの床、標準型暖炉、レンガの暖炉まわり、テレビなし) の写真
ミネアポリスにあるラグジュアリーな広いトラディショナルスタイルのおしゃれなリビング (マルチカラーの壁、スレートの床、標準型暖炉、レンガの暖炉まわり、テレビなし) の写真
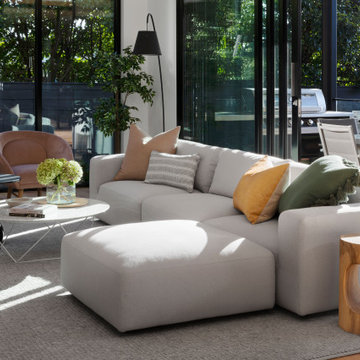
メルボルンにある高級な中くらいなコンテンポラリースタイルのおしゃれなリビング (オレンジの壁、無垢フローリング、横長型暖炉、タイルの暖炉まわり、オレンジの床、板張り壁) の写真
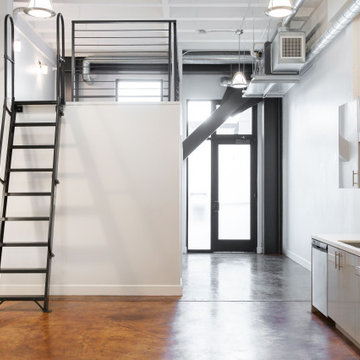
This Macro-Unit project takes an existing warehouse shell as its site and inserts 24 new Work-Live units into the envelope of the structure. The existing space and structure act as collaborators, interacting with the design of the new space to create unique, dynamic, and diverse volumes. The new interior reconfiguration begins by carving out a new courtyard at the center of the existing building to allow for light, air, and access.
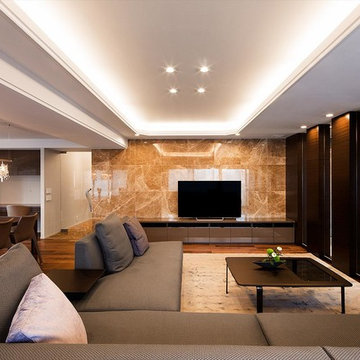
リビングの横には和室を配置。壁の一部をガラスにすることで抜け感を与えた。
モダンスタイルのおしゃれなリビング (マルチカラーの壁、無垢フローリング、暖炉なし、据え置き型テレビ、茶色い床) の写真
モダンスタイルのおしゃれなリビング (マルチカラーの壁、無垢フローリング、暖炉なし、据え置き型テレビ、茶色い床) の写真
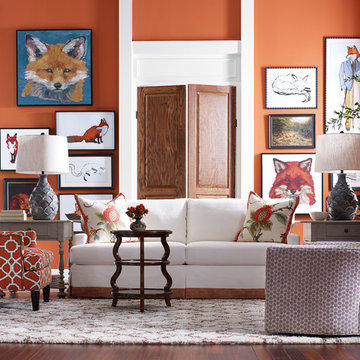
Available from Knilans' Furniture & Interiors in Davenport, IA 563-322-0903. www.knilansfurniture.com
シカゴにあるトランジショナルスタイルのおしゃれなリビング (オレンジの壁) の写真
シカゴにあるトランジショナルスタイルのおしゃれなリビング (オレンジの壁) の写真
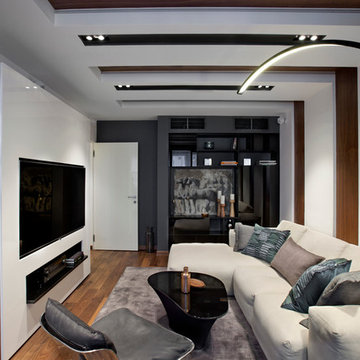
Фотограф - Дмитрий Лившиц
モスクワにあるコンテンポラリースタイルのおしゃれなリビング (マルチカラーの壁、無垢フローリング、埋込式メディアウォール) の写真
モスクワにあるコンテンポラリースタイルのおしゃれなリビング (マルチカラーの壁、無垢フローリング、埋込式メディアウォール) の写真
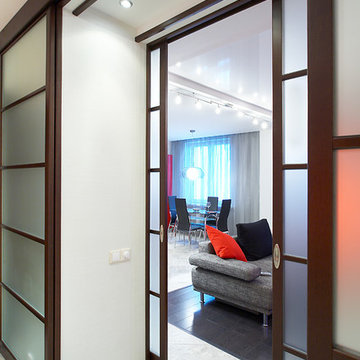
Иван Сорокин
サンクトペテルブルクにあるお手頃価格の中くらいなコンテンポラリースタイルのおしゃれなリビング (マルチカラーの壁、ラミネートの床、壁掛け型テレビ、茶色い床) の写真
サンクトペテルブルクにあるお手頃価格の中くらいなコンテンポラリースタイルのおしゃれなリビング (マルチカラーの壁、ラミネートの床、壁掛け型テレビ、茶色い床) の写真
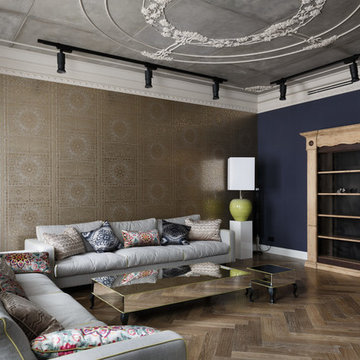
Иван Сорокин
サンクトペテルブルクにあるエクレクティックスタイルのおしゃれなリビング (マルチカラーの壁、無垢フローリング) の写真
サンクトペテルブルクにあるエクレクティックスタイルのおしゃれなリビング (マルチカラーの壁、無垢フローリング) の写真
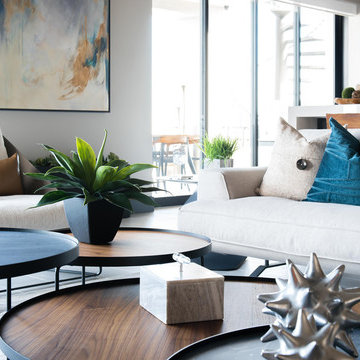
Design by Blue Heron in Partnership with Cantoni. Photos By: Stephen Morgan
For many, Las Vegas is a destination that transports you away from reality. The same can be said of the thirty-nine modern homes built in The Bluffs Community by luxury design/build firm, Blue Heron. Perched on a hillside in Southern Highlands, The Bluffs is a private gated community overlooking the Las Vegas Valley with unparalleled views of the mountains and the Las Vegas Strip. Indoor-outdoor living concepts, sustainable designs and distinctive floorplans create a modern lifestyle that makes coming home feel like a getaway.
To give potential residents a sense for what their custom home could look like at The Bluffs, Blue Heron partnered with Cantoni to furnish a model home and create interiors that would complement the Vegas Modern™ architectural style. “We were really trying to introduce something that hadn’t been seen before in our area. Our homes are so innovative, so personal and unique that it takes truly spectacular furnishings to complete their stories as well as speak to the emotions of everyone who visits our homes,” shares Kathy May, director of interior design at Blue Heron. “Cantoni has been the perfect partner in this endeavor in that, like Blue Heron, Cantoni is innovative and pushes boundaries.”
Utilizing Cantoni’s extensive portfolio, the Blue Heron Interior Design team was able to customize nearly every piece in the home to create a thoughtful and curated look for each space. “Having access to so many high-quality and diverse furnishing lines enables us to think outside the box and create unique turnkey designs for our clients with confidence,” says Kathy May, adding that the quality and one-of-a-kind feel of the pieces are unmatched.
rom the perfectly situated sectional in the downstairs family room to the unique blue velvet dining chairs, the home breathes modern elegance. “I particularly love the master bed,” says Kathy. “We had created a concept design of what we wanted it to be and worked with one of Cantoni’s longtime partners, to bring it to life. It turned out amazing and really speaks to the character of the room.”
The combination of Cantoni’s soft contemporary touch and Blue Heron’s distinctive designs are what made this project a unified experience. “The partnership really showcases Cantoni’s capabilities to manage projects like this from presentation to execution,” shares Luca Mazzolani, vice president of sales at Cantoni. “We work directly with the client to produce custom pieces like you see in this home and ensure a seamless and successful result.”
And what a stunning result it is. There was no Las Vegas luck involved in this project, just a sureness of style and service that brought together Blue Heron and Cantoni to create one well-designed home.
To learn more about Blue Heron Design Build, visit www.blueheron.com.
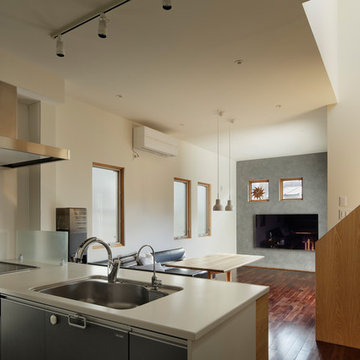
Photo Copyright Satoshi Shigeta
床材は既存利用、他は仕上をやり替え。
テレビ設置面の壁はポーターズペイント塗り。
東京23区にある小さなモダンスタイルのおしゃれなLDK (マルチカラーの壁、壁掛け型テレビ、茶色い床) の写真
東京23区にある小さなモダンスタイルのおしゃれなLDK (マルチカラーの壁、壁掛け型テレビ、茶色い床) の写真
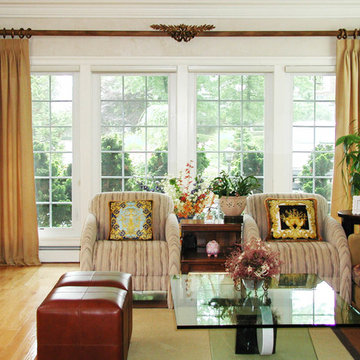
Pinch pleat drapery with a custom wooden drapery rod and crest. Custom upholstered decorative pillows.
ニューヨークにある高級な広いトラディショナルスタイルのおしゃれなリビング (マルチカラーの壁、淡色無垢フローリング、暖炉なし、テレビなし) の写真
ニューヨークにある高級な広いトラディショナルスタイルのおしゃれなリビング (マルチカラーの壁、淡色無垢フローリング、暖炉なし、テレビなし) の写真
リビング (マルチカラーの壁、オレンジの壁) の写真
144
