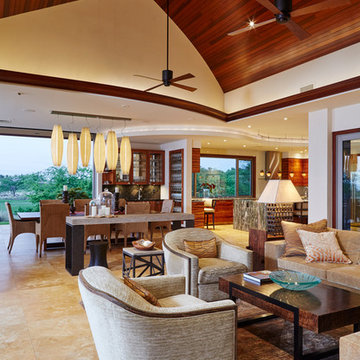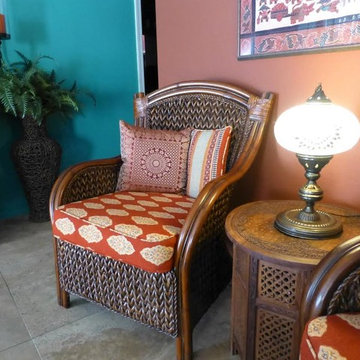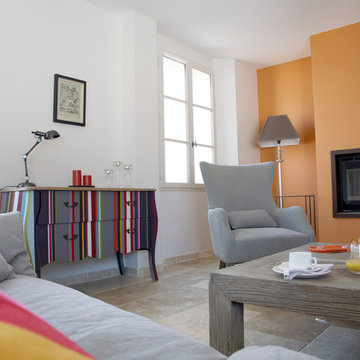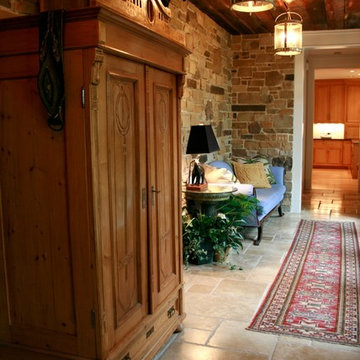リビング (トラバーチンの床、マルチカラーの壁、オレンジの壁) の写真
絞り込み:
資材コスト
並び替え:今日の人気順
写真 1〜20 枚目(全 69 枚)
1/4

This project was for a new home construction. This kitchen features absolute black granite mixed with carnival granite on the island Counter top, White Linen glazed custom cabinetry on the parameter and darker glaze stain on the island, the vent hood and around the stove. There is a natural stacked stone on as the backsplash under the hood with a travertine subway tile acting as the backsplash under the cabinetry. The floor is a chisel edge noche travertine in off set pattern. Two tones of wall paint were used in the kitchen. The family room features two sofas on each side of the fire place on a rug made Surya Rugs. The bookcase features a picture hung in the center with accessories on each side. The fan is sleek and modern along with high ceilings.

ダラスにあるラグジュアリーな巨大なトランジショナルスタイルのおしゃれなLDK (マルチカラーの壁、トラバーチンの床、横長型暖炉、木材の暖炉まわり、ベージュの床、三角天井) の写真

Dramatic framework forms a matrix focal point over this North Scottsdale home's back patio and negative edge pool, underlining the architect's trademark use of symmetry to draw the eye through the house and out to the stunning views of the Valley beyond. This almost 9000 SF hillside hideaway is an effortless blend of Old World charm with contemporary style and amenities.
Organic colors and rustic finishes connect the space with its desert surroundings. Large glass walls topped with clerestory windows that retract into the walls open the main living space to the outdoors.

Sunken Living Room toward Fireplace
デンバーにあるラグジュアリーな広いコンテンポラリースタイルのおしゃれなLDK (ミュージックルーム、マルチカラーの壁、トラバーチンの床、標準型暖炉、レンガの暖炉まわり、テレビなし、グレーの床、板張り天井、レンガ壁) の写真
デンバーにあるラグジュアリーな広いコンテンポラリースタイルのおしゃれなLDK (ミュージックルーム、マルチカラーの壁、トラバーチンの床、標準型暖炉、レンガの暖炉まわり、テレビなし、グレーの床、板張り天井、レンガ壁) の写真

Built-in bookcases were painted, refaced and the background papered with cocoa grasscloth. This holds the clients extensive collection of art and artifacts. Orange and blue are the inspiring colors for the design.
Susan Gilmore Photography

This luxurious farmhouse entry and living area features custom beams and all natural finishes. It brings old world luxury and pairs it with a farmhouse feel. The stone archway and soaring ceilings make this space unforgettable!
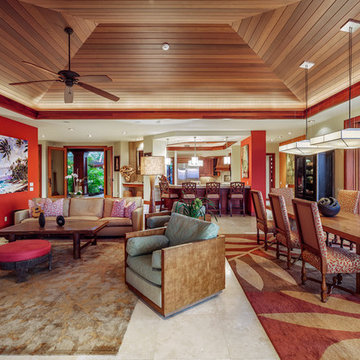
ハワイにあるラグジュアリーな広いトロピカルスタイルのおしゃれなリビング (オレンジの壁、トラバーチンの床、壁掛け型テレビ) の写真

Photos by Jack Gardner
他の地域にある高級な中くらいなコンテンポラリースタイルのおしゃれなリビング (マルチカラーの壁、トラバーチンの床、横長型暖炉、石材の暖炉まわり、埋込式メディアウォール、ベージュの床) の写真
他の地域にある高級な中くらいなコンテンポラリースタイルのおしゃれなリビング (マルチカラーの壁、トラバーチンの床、横長型暖炉、石材の暖炉まわり、埋込式メディアウォール、ベージュの床) の写真
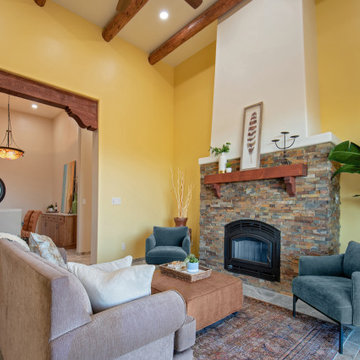
A light-filled, open floor plan that blends the desert outside with the interior, this contemporary home has gorgeous panoramic views. With a dedication to energy-efficiency and renewable resources, ECOterra Design-Build constructs beautiful, environmentally-mindful homes.
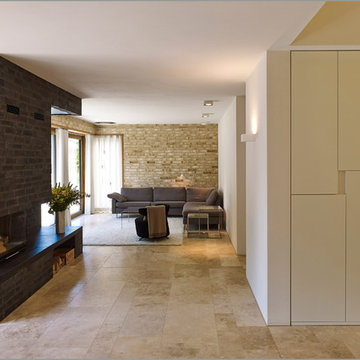
Der Wohnbereich wirkt harmonisch und natürlich.
シュトゥットガルトにあるモダンスタイルのおしゃれなLDK (マルチカラーの壁、トラバーチンの床、標準型暖炉、レンガの暖炉まわり、ベージュの床) の写真
シュトゥットガルトにあるモダンスタイルのおしゃれなLDK (マルチカラーの壁、トラバーチンの床、標準型暖炉、レンガの暖炉まわり、ベージュの床) の写真
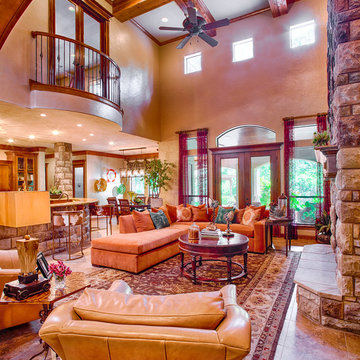
A high ceiling and with small foot print creates design and layout challenges in a space. The volume of the room is out of proportion. To counter balance this I added 8’ antique doors with mounted wall sconces above the built-ins to create interest and take up volume in a uniquely-creative way. A light touch of a decorative wall finish added a layer of interest warming the room and adding dimension. This family room is used for TV viewing as well is the only gathering space in the home, so ample seating was a necessity. This problem was solved by a russet velvet sectional that adds color and plenty of comfortable seating. The addition of the correct sized rug helped the pre-existing chairs, ottoman, and cocktail table now all feel at home. Bookcase lighting was added and the bookcases were enhanced by decorative painting to showcase finds from the couple’s exotic travels to Europe, Asia, and the Pacific Rim. Modern art, travel books, and classic displays of natural elements make for an interesting, comfortable space for this vibrant couple.
Photo credit: Brad Carr
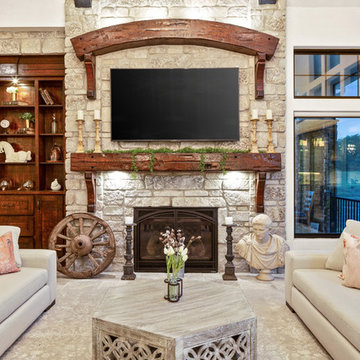
This luxurious farmhouse entry and living area features custom beams and all natural finishes. It brings old world luxury and pairs it with a farmhouse feel. The stone archway and soaring ceilings make this space unforgettable!
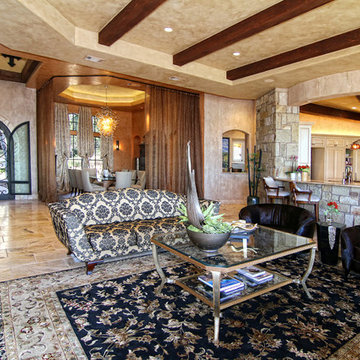
Lake Travis Modern Italian Open Concept Living by Zbranek & Holt Custom Homes
Stunning lakefront Mediterranean design with exquisite Modern Italian styling throughout. Floor plan provides virtually every room with expansive views to Lake Travis and an exceptional outdoor living space.
Interiors by Chairma Design Group, Photo
Eric Hull Photography
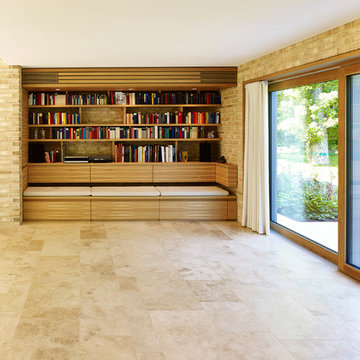
Weitläufige Verglasung im Wohnzimmer.
シュトゥットガルトにある中くらいなモダンスタイルのおしゃれなリビング (ライブラリー、マルチカラーの壁、トラバーチンの床、ベージュの床) の写真
シュトゥットガルトにある中くらいなモダンスタイルのおしゃれなリビング (ライブラリー、マルチカラーの壁、トラバーチンの床、ベージュの床) の写真
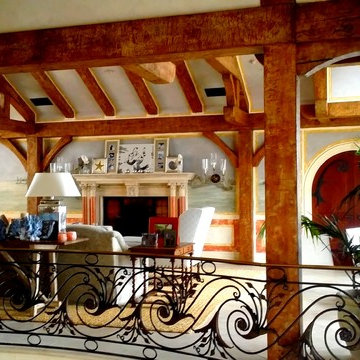
maverick painting
サンディエゴにあるラグジュアリーな巨大なラスティックスタイルのおしゃれなリビング (マルチカラーの壁、トラバーチンの床、標準型暖炉、石材の暖炉まわり) の写真
サンディエゴにあるラグジュアリーな巨大なラスティックスタイルのおしゃれなリビング (マルチカラーの壁、トラバーチンの床、標準型暖炉、石材の暖炉まわり) の写真
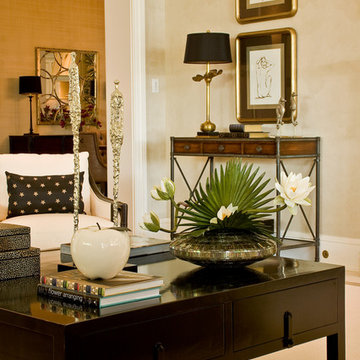
Lori Hamilton Photography
マイアミにある高級な広いトランジショナルスタイルのおしゃれなリビング (マルチカラーの壁、トラバーチンの床) の写真
マイアミにある高級な広いトランジショナルスタイルのおしゃれなリビング (マルチカラーの壁、トラバーチンの床) の写真
リビング (トラバーチンの床、マルチカラーの壁、オレンジの壁) の写真
1
