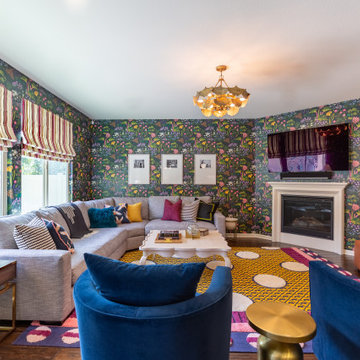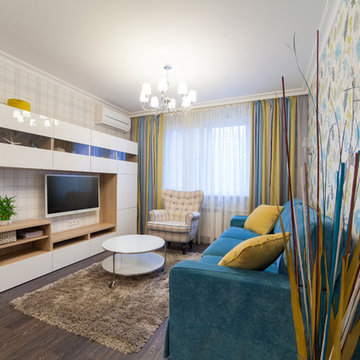リビング (壁掛け型テレビ、マルチカラーの壁、紫の壁) の写真
絞り込み:
資材コスト
並び替え:今日の人気順
写真 1〜20 枚目(全 2,155 枚)
1/4
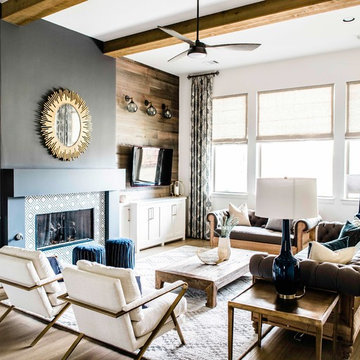
Our Austin design studio gave this living room a bright and modern refresh.
Project designed by Sara Barney’s Austin interior design studio BANDD DESIGN. They serve the entire Austin area and its surrounding towns, with an emphasis on Round Rock, Lake Travis, West Lake Hills, and Tarrytown.
For more about BANDD DESIGN, click here: https://bandddesign.com/
To learn more about this project, click here: https://bandddesign.com/living-room-refresh/
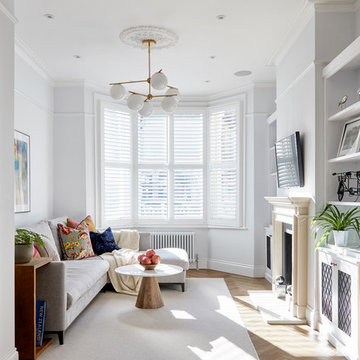
©Anna Stathaki
ロンドンにあるトランジショナルスタイルのおしゃれな独立型リビング (マルチカラーの壁、無垢フローリング、標準型暖炉、壁掛け型テレビ、茶色い床) の写真
ロンドンにあるトランジショナルスタイルのおしゃれな独立型リビング (マルチカラーの壁、無垢フローリング、標準型暖炉、壁掛け型テレビ、茶色い床) の写真

Gorgeous Living Room By 2id Interiors
マイアミにある高級な巨大なコンテンポラリースタイルのおしゃれなLDK (マルチカラーの壁、壁掛け型テレビ、ベージュの床、セラミックタイルの床) の写真
マイアミにある高級な巨大なコンテンポラリースタイルのおしゃれなLDK (マルチカラーの壁、壁掛け型テレビ、ベージュの床、セラミックタイルの床) の写真
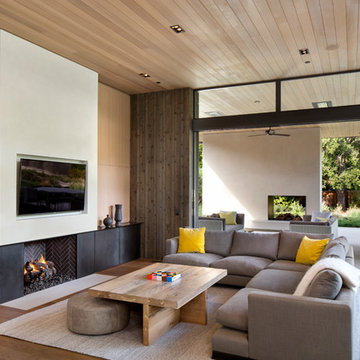
Bernard Andre
サンフランシスコにあるコンテンポラリースタイルのおしゃれなリビング (マルチカラーの壁、淡色無垢フローリング、標準型暖炉、壁掛け型テレビ) の写真
サンフランシスコにあるコンテンポラリースタイルのおしゃれなリビング (マルチカラーの壁、淡色無垢フローリング、標準型暖炉、壁掛け型テレビ) の写真
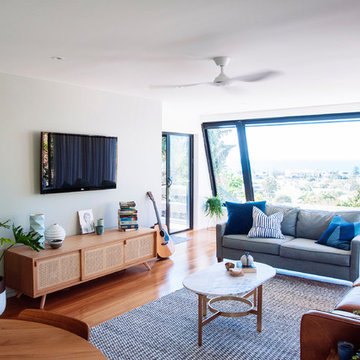
Photographer: Nat McCommas
ゴールドコーストにあるミッドセンチュリースタイルのおしゃれな独立型リビング (マルチカラーの壁、無垢フローリング、壁掛け型テレビ) の写真
ゴールドコーストにあるミッドセンチュリースタイルのおしゃれな独立型リビング (マルチカラーの壁、無垢フローリング、壁掛け型テレビ) の写真
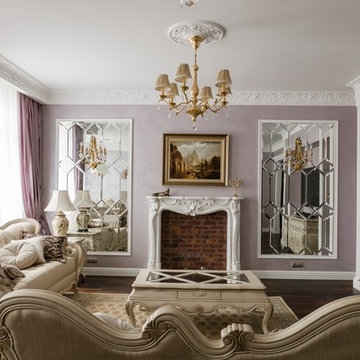
Фото - Виктор Чернышов
モスクワにある高級な中くらいなトラディショナルスタイルのおしゃれなリビング (紫の壁、濃色無垢フローリング、標準型暖炉、壁掛け型テレビ、石材の暖炉まわり) の写真
モスクワにある高級な中くらいなトラディショナルスタイルのおしゃれなリビング (紫の壁、濃色無垢フローリング、標準型暖炉、壁掛け型テレビ、石材の暖炉まわり) の写真
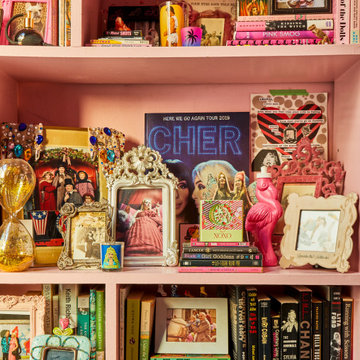
Pink, purple, and gold adorn this gorgeous, NYC loft space located in the Easy Village. The perfect backdrop for what may be the tallest bookcase we've styled yet! Rainbow color coded books meet bulldog statues, photos in amusing frames, and countless magazine butlers filled with vintage 80's and 90's publications. Our client is no stranger to pops of color, graphic artwork, and music memorabilia.
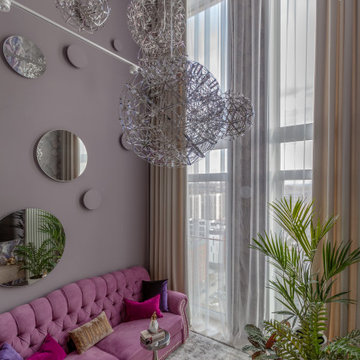
Это двухуровневая квартира для семейной пары с высотой потолка 5,8 м. в зоне гостиной. На первом этаже расположены кухня, гостиная, прачечная и санузел. На втором этаже спальня, ванная комната и гардеробная со вторым выходом из квартиры, который должен быть по пожарным нормам.
Чтобы как-то раздвигать шторы и снимать их для стирки при высоте потолка в 5,8 м, мы заказали автоматическую гардину стоимостью 200 тыс. Она не только двигает в стороны тюль и портьеры, но и опускается вниз. За диваном находится композиция из гипсовых бра и зеркал с подсветкой.

This warm, elegant, and inviting great room is complete with rich patterns, textures, fabrics, wallpaper, stone, and a large custom multi-light chandelier that is suspended above. The two way fireplace is covered in stone and the walls on either side are covered in a knot fabric wallpaper that adds a subtle and sophisticated texture to the space. A mixture of cool and warm tones makes this space unique and interesting. The space is anchored with a sectional that has an abstract pattern around the back and sides, two swivel chairs and large rectangular coffee table. The large sliders collapse back to the wall connecting the interior and exterior living spaces to create a true indoor/outdoor living experience. The cedar wood ceiling adds additional warmth to the home.

This luxurious farmhouse living area features custom beams and all natural finishes. It brings old world luxury and pairs it with a farmhouse feel. Folding doors open up into an outdoor living area that carries the cathedral ceilings into the backyard.

Interior Design: Vision Interiors by Visbeen
Builder: J. Peterson Homes
Photographer: Ashley Avila Photography
The best of the past and present meet in this distinguished design. Custom craftsmanship and distinctive detailing give this lakefront residence its vintage flavor while an open and light-filled floor plan clearly mark it as contemporary. With its interesting shingled roof lines, abundant windows with decorative brackets and welcoming porch, the exterior takes in surrounding views while the interior meets and exceeds contemporary expectations of ease and comfort. The main level features almost 3,000 square feet of open living, from the charming entry with multiple window seats and built-in benches to the central 15 by 22-foot kitchen, 22 by 18-foot living room with fireplace and adjacent dining and a relaxing, almost 300-square-foot screened-in porch. Nearby is a private sitting room and a 14 by 15-foot master bedroom with built-ins and a spa-style double-sink bath with a beautiful barrel-vaulted ceiling. The main level also includes a work room and first floor laundry, while the 2,165-square-foot second level includes three bedroom suites, a loft and a separate 966-square-foot guest quarters with private living area, kitchen and bedroom. Rounding out the offerings is the 1,960-square-foot lower level, where you can rest and recuperate in the sauna after a workout in your nearby exercise room. Also featured is a 21 by 18-family room, a 14 by 17-square-foot home theater, and an 11 by 12-foot guest bedroom suite.
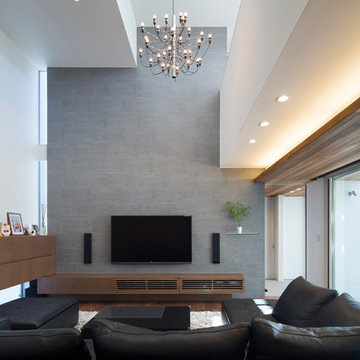
Freedom Architects Design
東京23区にあるコンテンポラリースタイルのおしゃれなリビング (マルチカラーの壁、無垢フローリング、壁掛け型テレビ、黒いソファ) の写真
東京23区にあるコンテンポラリースタイルのおしゃれなリビング (マルチカラーの壁、無垢フローリング、壁掛け型テレビ、黒いソファ) の写真

The goal for this project was to create a space that felt “beachy” for the Lewis’ who moved from Utah to San Diego last year. These recent retirees needed a casual living room for everyday use and to handle the wear and tear of grandchildren. They also wanted a sophisticated environment to reflect this point in their lives and to have a welcoming atmosphere for guests.
Photos courtesy of Ramon C Purcell

Alyssa Kirsten
ニューヨークにあるお手頃価格の中くらいなコンテンポラリースタイルのおしゃれなLDK (マルチカラーの壁、無垢フローリング、暖炉なし、壁掛け型テレビ) の写真
ニューヨークにあるお手頃価格の中くらいなコンテンポラリースタイルのおしゃれなLDK (マルチカラーの壁、無垢フローリング、暖炉なし、壁掛け型テレビ) の写真

Modern living room off of entry door with floating stairs and gas fireplace.
ボルチモアにあるラグジュアリーな中くらいなコンテンポラリースタイルのおしゃれなリビング (マルチカラーの壁、磁器タイルの床、標準型暖炉、石材の暖炉まわり、壁掛け型テレビ、グレーの床、折り上げ天井) の写真
ボルチモアにあるラグジュアリーな中くらいなコンテンポラリースタイルのおしゃれなリビング (マルチカラーの壁、磁器タイルの床、標準型暖炉、石材の暖炉まわり、壁掛け型テレビ、グレーの床、折り上げ天井) の写真

This luxurious farmhouse entry and living area features custom beams and all natural finishes. It brings old world luxury and pairs it with a farmhouse feel. The stone archway and soaring ceilings make this space unforgettable!

Stephen Fiddes
ポートランドにある高級な広いコンテンポラリースタイルのおしゃれなリビング (マルチカラーの壁、コンクリートの床、コーナー設置型暖炉、タイルの暖炉まわり、壁掛け型テレビ、グレーの床) の写真
ポートランドにある高級な広いコンテンポラリースタイルのおしゃれなリビング (マルチカラーの壁、コンクリートの床、コーナー設置型暖炉、タイルの暖炉まわり、壁掛け型テレビ、グレーの床) の写真

Gorgeous Living Room By 2id Interiors
マイアミにある高級な巨大なコンテンポラリースタイルのおしゃれなLDK (マルチカラーの壁、壁掛け型テレビ、ベージュの床、セラミックタイルの床) の写真
マイアミにある高級な巨大なコンテンポラリースタイルのおしゃれなLDK (マルチカラーの壁、壁掛け型テレビ、ベージュの床、セラミックタイルの床) の写真
リビング (壁掛け型テレビ、マルチカラーの壁、紫の壁) の写真
1
