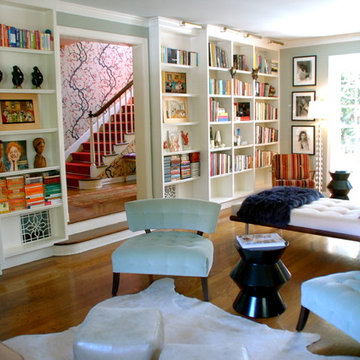リビング (埋込式メディアウォール、青い壁、マルチカラーの壁、ピンクの壁、紫の壁) の写真
絞り込み:
資材コスト
並び替え:今日の人気順
写真 1〜20 枚目(全 1,756 枚)

ロンドンにあるラグジュアリーな巨大なトランジショナルスタイルのおしゃれなリビング (マルチカラーの壁、無垢フローリング、埋込式メディアウォール、格子天井、壁紙) の写真
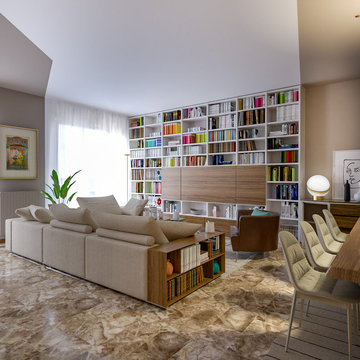
Liadesign
ミラノにある高級な広いコンテンポラリースタイルのおしゃれなLDK (ライブラリー、マルチカラーの壁、大理石の床、標準型暖炉、埋込式メディアウォール、茶色い床) の写真
ミラノにある高級な広いコンテンポラリースタイルのおしゃれなLDK (ライブラリー、マルチカラーの壁、大理石の床、標準型暖炉、埋込式メディアウォール、茶色い床) の写真
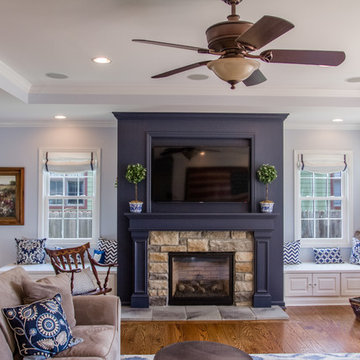
KCannon photography
シンシナティにある高級な広いトランジショナルスタイルのおしゃれなLDK (青い壁、無垢フローリング、標準型暖炉、石材の暖炉まわり、埋込式メディアウォール) の写真
シンシナティにある高級な広いトランジショナルスタイルのおしゃれなLDK (青い壁、無垢フローリング、標準型暖炉、石材の暖炉まわり、埋込式メディアウォール) の写真
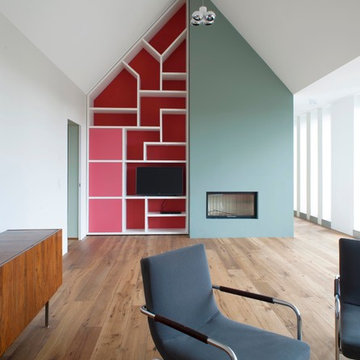
Damian Zimmermann
ケルンにある広いコンテンポラリースタイルのおしゃれなLDK (青い壁、無垢フローリング、標準型暖炉、漆喰の暖炉まわり、埋込式メディアウォール) の写真
ケルンにある広いコンテンポラリースタイルのおしゃれなLDK (青い壁、無垢フローリング、標準型暖炉、漆喰の暖炉まわり、埋込式メディアウォール) の写真

The living room at our Crouch End apartment project, creating a chic, cosy space to relax and entertain. A soft powder blue adorns the walls in a room that is flooded with natural light. Brass clad shelves bring a considered attention to detail, with contemporary fixtures contrasted with a traditional sofa shape.

Inspired by the surrounding landscape, the Craftsman/Prairie style is one of the few truly American architectural styles. It was developed around the turn of the century by a group of Midwestern architects and continues to be among the most comfortable of all American-designed architecture more than a century later, one of the main reasons it continues to attract architects and homeowners today. Oxbridge builds on that solid reputation, drawing from Craftsman/Prairie and classic Farmhouse styles. Its handsome Shingle-clad exterior includes interesting pitched rooflines, alternating rows of cedar shake siding, stone accents in the foundation and chimney and distinctive decorative brackets. Repeating triple windows add interest to the exterior while keeping interior spaces open and bright. Inside, the floor plan is equally impressive. Columns on the porch and a custom entry door with sidelights and decorative glass leads into a spacious 2,900-square-foot main floor, including a 19 by 24-foot living room with a period-inspired built-ins and a natural fireplace. While inspired by the past, the home lives for the present, with open rooms and plenty of storage throughout. Also included is a 27-foot-wide family-style kitchen with a large island and eat-in dining and a nearby dining room with a beadboard ceiling that leads out onto a relaxing 240-square-foot screen porch that takes full advantage of the nearby outdoors and a private 16 by 20-foot master suite with a sloped ceiling and relaxing personal sitting area. The first floor also includes a large walk-in closet, a home management area and pantry to help you stay organized and a first-floor laundry area. Upstairs, another 1,500 square feet awaits, with a built-ins and a window seat at the top of the stairs that nod to the home’s historic inspiration. Opt for three family bedrooms or use one of the three as a yoga room; the upper level also includes attic access, which offers another 500 square feet, perfect for crafts or a playroom. More space awaits in the lower level, where another 1,500 square feet (and an additional 1,000) include a recreation/family room with nine-foot ceilings, a wine cellar and home office.
Photographer: Jeff Garland

Tommy Daspit Photographer
バーミングハムにあるラグジュアリーな広いトランジショナルスタイルのおしゃれなリビング (マルチカラーの壁、セラミックタイルの床、横長型暖炉、木材の暖炉まわり、埋込式メディアウォール、ベージュの床) の写真
バーミングハムにあるラグジュアリーな広いトランジショナルスタイルのおしゃれなリビング (マルチカラーの壁、セラミックタイルの床、横長型暖炉、木材の暖炉まわり、埋込式メディアウォール、ベージュの床) の写真
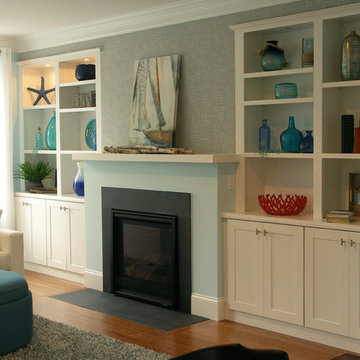
Master Brand Diamond Cabinetry: Breman Door with white painted cabinets.
Kitchen Designer: Lisa St. George, Wakefield Location
プロビデンスにある高級な広いビーチスタイルのおしゃれなリビング (青い壁、無垢フローリング、標準型暖炉、石材の暖炉まわり、埋込式メディアウォール) の写真
プロビデンスにある高級な広いビーチスタイルのおしゃれなリビング (青い壁、無垢フローリング、標準型暖炉、石材の暖炉まわり、埋込式メディアウォール) の写真

This Rivers Spencer living room was designed with the idea of livable luxury in mind. Using soft tones of blues, taupes, and whites the space is serene and comfortable for the home owner.
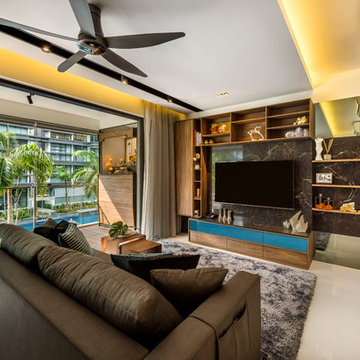
シンガポールにある小さなコンテンポラリースタイルのおしゃれなLDK (マルチカラーの壁、暖炉なし、埋込式メディアウォール) の写真
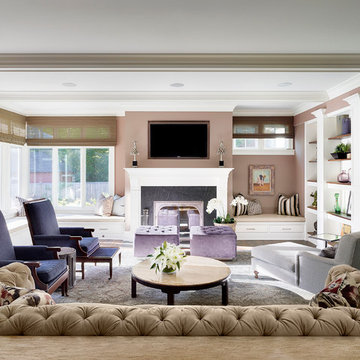
Living Room of our Glencoe home, alive with personality and purple accents
http://www.mrobinsonphoto.com/
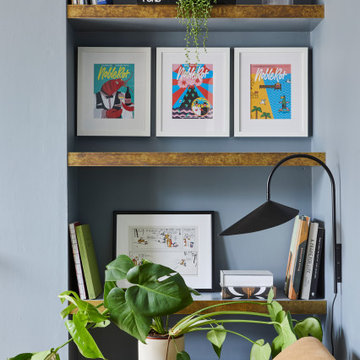
The living room at our Crouch End apartment project, creating a chic, cosy space to relax and entertain. A soft powder blue adorns the walls in a room that is flooded with natural light. Brass clad shelves bring a considered attention to detail, with contemporary fixtures contrasted with a traditional sofa shape.
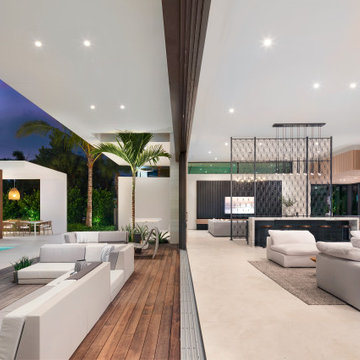
Choeff Levy Designed a bespoke residence with indoor-outdoor concepts to achieve a resort-style living experience.
マイアミにある巨大なミッドセンチュリースタイルのおしゃれなLDK (マルチカラーの壁、ライムストーンの床、埋込式メディアウォール、ベージュの床) の写真
マイアミにある巨大なミッドセンチュリースタイルのおしゃれなLDK (マルチカラーの壁、ライムストーンの床、埋込式メディアウォール、ベージュの床) の写真

The front reception room has reclaimed oak parquet flooring, a new marble fireplace surround and a wood burner and floating shelves either side of the fireplace. An antique decorative mirror hangs centrally above the fire place.
Photography by Chris Snook
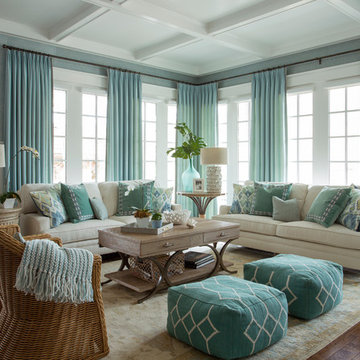
A large open concept kitchen and family room offers full views from end to end. The white kitchen (see previous photo), and its breakfast area, open the open concept family room. The entire space is surrounded by windows which flood the rooms with light.
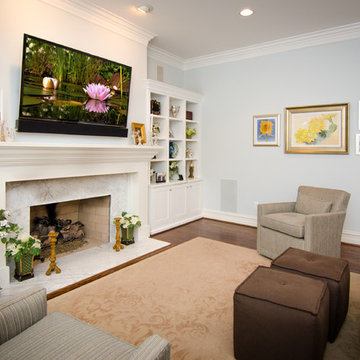
Hidden surround sound system meant to be heard not seen. We used a Leon center channel speaker custom made to match the plasma TV. The system is controlled by a URC remote. The system has a dual 8" subwoofer built into the wall.
Photos by Joy King

This Rivers Spencer living room was designed with the idea of livable luxury in mind. Using soft tones of blues, taupes, and whites the space is serene and comfortable for the home owner. The Susan Harter mural envelopes the room while the hints of modern in the lucite and light fixtures balance the traditional space. The antique wood pieces add warmth to the room.
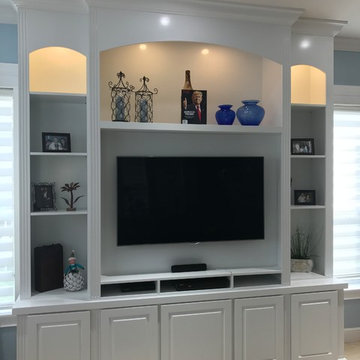
Family room wall unit done in maple with super white semi-gloss lacquer.
マイアミにあるお手頃価格の中くらいなコンテンポラリースタイルのおしゃれなLDK (青い壁、セラミックタイルの床、埋込式メディアウォール) の写真
マイアミにあるお手頃価格の中くらいなコンテンポラリースタイルのおしゃれなLDK (青い壁、セラミックタイルの床、埋込式メディアウォール) の写真
リビング (埋込式メディアウォール、青い壁、マルチカラーの壁、ピンクの壁、紫の壁) の写真
1

