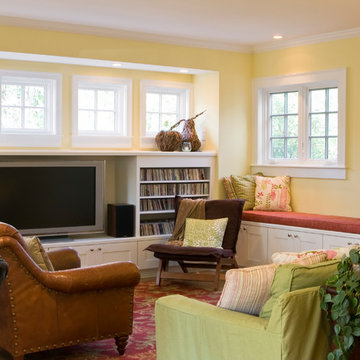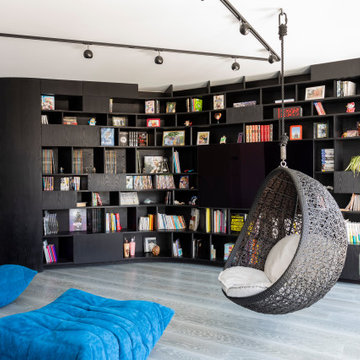リビング (埋込式メディアウォール、黒い壁、ピンクの壁、黄色い壁) の写真
絞り込み:
資材コスト
並び替え:今日の人気順
写真 1〜20 枚目(全 882 枚)
1/5
ハートフォードシャーにある高級な中くらいなコンテンポラリースタイルのおしゃれなLDK (黒い壁、磁器タイルの床、横長型暖炉、金属の暖炉まわり、白い床、埋込式メディアウォール) の写真

Pietra Grey is a distinguishing trait of the I Naturali series is soil. A substance which on the one hand recalls all things primordial and on the other the possibility of being plied. As a result, the slab made from the ceramic lends unique value to the settings it clads.

ニューヨークにある中くらいなトラディショナルスタイルのおしゃれなリビング (淡色無垢フローリング、標準型暖炉、木材の暖炉まわり、埋込式メディアウォール、黄色い壁、茶色い床) の写真

The living room showcases such loft-inspired elements as exposed trusses, clerestory windows and a slanting ceiling. Wood accents, including the white oak ceiling and eucalyptus-veneer entertainment center, lend earthiness. Family-friendly, low-profile furnishings in a cozy cluster reflect the homeowners’ preference for organic Contemporary design.
Featured in the November 2008 issue of Phoenix Home & Garden, this "magnificently modern" home is actually a suburban loft located in Arcadia, a neighborhood formerly occupied by groves of orange and grapefruit trees in Phoenix, Arizona. The home, designed by architect C.P. Drewett, offers breathtaking views of Camelback Mountain from the entire main floor, guest house, and pool area. These main areas "loft" over a basement level featuring 4 bedrooms, a guest room, and a kids' den. Features of the house include white-oak ceilings, exposed steel trusses, Eucalyptus-veneer cabinetry, honed Pompignon limestone, concrete, granite, and stainless steel countertops. The owners also enlisted the help of Interior Designer Sharon Fannin. The project was built by Sonora West Development of Scottsdale, AZ.
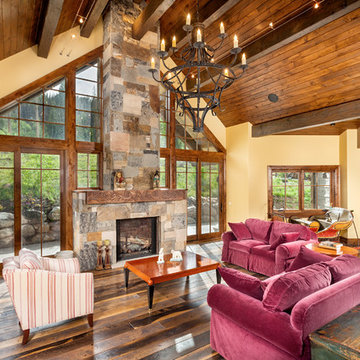
Pinnacle Mountain Homes
デンバーにあるトラディショナルスタイルのおしゃれなリビング (黄色い壁、標準型暖炉、埋込式メディアウォール) の写真
デンバーにあるトラディショナルスタイルのおしゃれなリビング (黄色い壁、標準型暖炉、埋込式メディアウォール) の写真
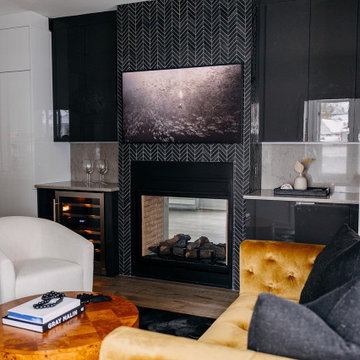
Artizen Cabinetry Fireplace Surround Built Ins
他の地域にある高級な広いモダンスタイルのおしゃれなリビング (黒い壁、濃色無垢フローリング、薪ストーブ、タイルの暖炉まわり、埋込式メディアウォール) の写真
他の地域にある高級な広いモダンスタイルのおしゃれなリビング (黒い壁、濃色無垢フローリング、薪ストーブ、タイルの暖炉まわり、埋込式メディアウォール) の写真
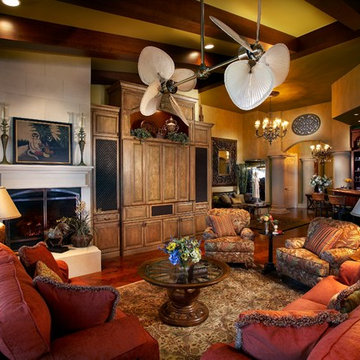
David Hall, Photo Inc.
タンパにあるお手頃価格の広いトラディショナルスタイルのおしゃれなリビング (黄色い壁、濃色無垢フローリング、標準型暖炉、漆喰の暖炉まわり、埋込式メディアウォール) の写真
タンパにあるお手頃価格の広いトラディショナルスタイルのおしゃれなリビング (黄色い壁、濃色無垢フローリング、標準型暖炉、漆喰の暖炉まわり、埋込式メディアウォール) の写真
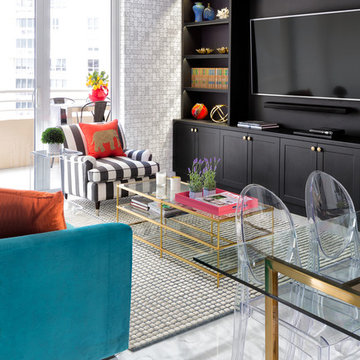
Feature in: Luxe Magazine Miami & South Florida Luxury Magazine
If visitors to Robyn and Allan Webb’s one-bedroom Miami apartment expect the typical all-white Miami aesthetic, they’ll be pleasantly surprised upon stepping inside. There, bold theatrical colors, like a black textured wallcovering and bright teal sofa, mix with funky patterns,
such as a black-and-white striped chair, to create a space that exudes charm. In fact, it’s the wife’s style that initially inspired the design for the home on the 20th floor of a Brickell Key high-rise. “As soon as I saw her with a green leather jacket draped across her shoulders, I knew we would be doing something chic that was nothing like the typical all- white modern Miami aesthetic,” says designer Maite Granda of Robyn’s ensemble the first time they met. The Webbs, who often vacation in Paris, also had a clear vision for their new Miami digs: They wanted it to exude their own modern interpretation of French decor.
“We wanted a home that was luxurious and beautiful,”
says Robyn, noting they were downsizing from a four-story residence in Alexandria, Virginia. “But it also had to be functional.”
To read more visit: https:
https://maitegranda.com/wp-content/uploads/2018/01/LX_MIA18_HOM_MaiteGranda_10.pdf
Rolando Diaz

This project is a refurbishment of a listed building, and conversion from office use to boutique hotel.
A challenging scheme which requires careful consideration of an existing heritage asset while introducing a contemporary feel and aesthetic.
As a former council owned office building, Group D assisted the developer in their bid to acquire the building and the project is ongoing with the target of opening in late 2023.
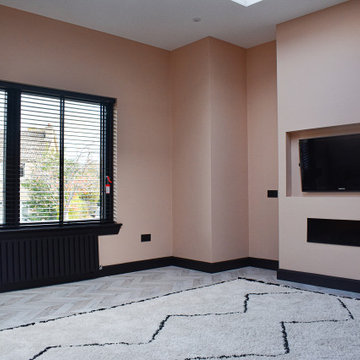
エディンバラにあるお手頃価格の中くらいなコンテンポラリースタイルのおしゃれな独立型リビング (ピンクの壁、標準型暖炉、漆喰の暖炉まわり、埋込式メディアウォール、グレーの床) の写真

accent chair, accent table, acrylic, area rug, bench, counterstools, living room, lamp, light fixtures, pillows, sectional, mirror, stone tables, swivel chair, wood treads, TV, fireplace, luxury, accessories, black, red, blue,
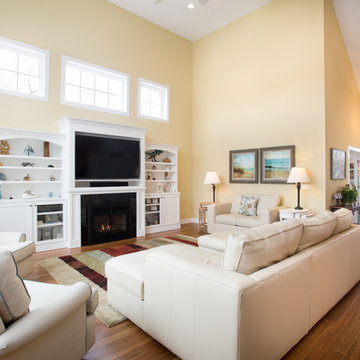
他の地域にある中くらいなトラディショナルスタイルのおしゃれなLDK (黄色い壁、無垢フローリング、標準型暖炉、木材の暖炉まわり、埋込式メディアウォール、茶色い床) の写真
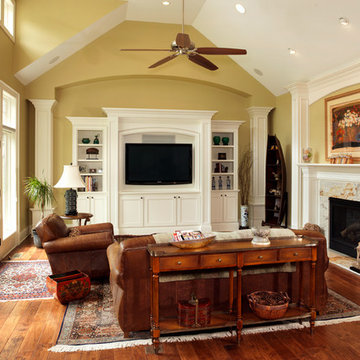
他の地域にある高級な中くらいなトラディショナルスタイルのおしゃれな独立型リビング (黄色い壁、濃色無垢フローリング、標準型暖炉、木材の暖炉まわり、埋込式メディアウォール) の写真
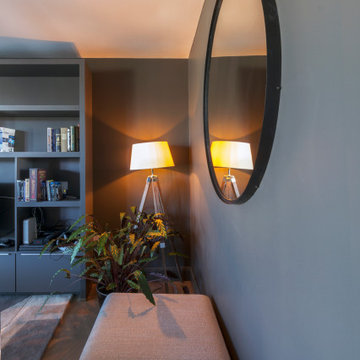
CLOSE UP OF DARK LIVING AREA WITH SHELVING, CONTEMPORARY RUG, FLOOR LAMP, OTTOMAN, PLANTS AND ROUND MIRROR REFLECTING LIGHT.
ダブリンにある中くらいなコンテンポラリースタイルのおしゃれなLDK (黒い壁、濃色無垢フローリング、埋込式メディアウォール、茶色い床) の写真
ダブリンにある中くらいなコンテンポラリースタイルのおしゃれなLDK (黒い壁、濃色無垢フローリング、埋込式メディアウォール、茶色い床) の写真
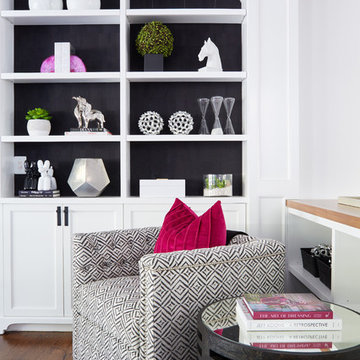
Photo by Madeline Tolle
ロサンゼルスにあるトランジショナルスタイルのおしゃれなLDK (黒い壁、標準型暖炉、石材の暖炉まわり、埋込式メディアウォール) の写真
ロサンゼルスにあるトランジショナルスタイルのおしゃれなLDK (黒い壁、標準型暖炉、石材の暖炉まわり、埋込式メディアウォール) の写真
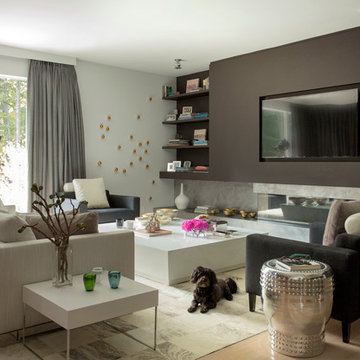
Eric Roth Photography
ボストンにあるモダンスタイルのおしゃれなLDK (黒い壁、淡色無垢フローリング、横長型暖炉、金属の暖炉まわり、埋込式メディアウォール) の写真
ボストンにあるモダンスタイルのおしゃれなLDK (黒い壁、淡色無垢フローリング、横長型暖炉、金属の暖炉まわり、埋込式メディアウォール) の写真
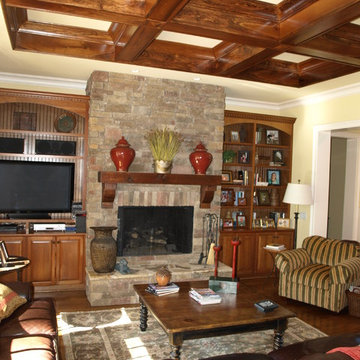
This cultured stone living room fireplace surround really joins the colors of the room to complement them in a subtle and distinguished way. And don't the coffered ceilings really help set this off?!? Who'd like to pull up a blanket on a cool autumn day and watch some football? Or a chick flick, it goes both ways!
リビング (埋込式メディアウォール、黒い壁、ピンクの壁、黄色い壁) の写真
1
