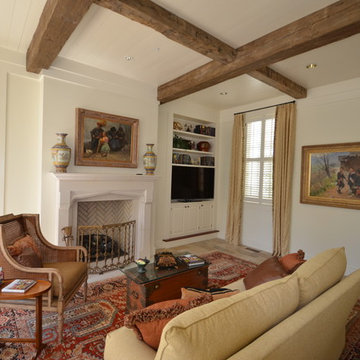リビング (埋込式メディアウォール、ベージュの壁) の写真
絞り込み:
資材コスト
並び替え:今日の人気順
写真 41〜60 枚目(全 7,191 枚)
1/3
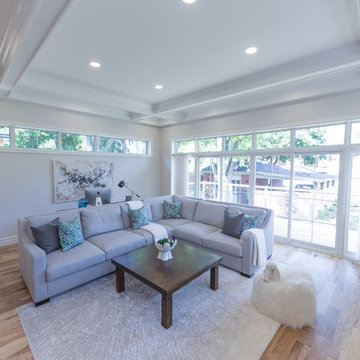
This major renovation of a 1906 Victorian home includes a brand new 459 sqft family room addition, a wrap around cedar deck, a new layout on the main and second floor, and updates throughout all 4 floors which were completely gutted, re-insulated and drywalled. We also replaced all the old cast iron radiators with a high efficiency furnace and A/C, along with new electrical and plumbing.
The kitchen was moved and expanded, and a breakfast nook was added where the old kitchen was. The upstairs layout was also reconfigured, moving the bathrooms for better overall flow and use of space. This made room for a grand master bedroom suite with a new walk in closet as well.
Stand out features are the coffered ceiling in the great room that accents the open kitchen and eating area, leading into the dining room that boasts traditional wainscoting and a huge arched doorway that leads to the sitting room. The traditional touches in the layout and design keep with the old Victorian style in the 1906 existing home.

The Brahmin - in Ridgefield Washington by Cascade West Development Inc.
It has a very open and spacious feel the moment you walk in with the 2 story foyer and the 20’ ceilings throughout the Great room, but that is only the beginning! When you round the corner of the Great Room you will see a full 360 degree open kitchen that is designed with cooking and guests in mind….plenty of cabinets, plenty of seating, and plenty of counter to use for prep or use to serve food in a buffet format….you name it. It quite truly could be the place that gives birth to a new Master Chef in the making!
Cascade West Facebook: https://goo.gl/MCD2U1
Cascade West Website: https://goo.gl/XHm7Un
These photos, like many of ours, were taken by the good people of ExposioHDR - Portland, Or
Exposio Facebook: https://goo.gl/SpSvyo
Exposio Website: https://goo.gl/Cbm8Ya
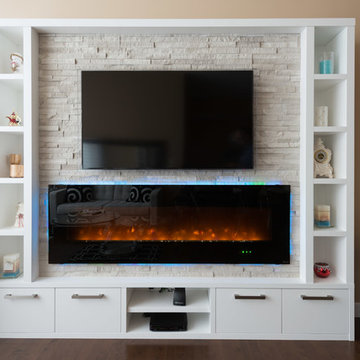
Kevin Stenhouse Photography
カルガリーにあるお手頃価格の小さなモダンスタイルのおしゃれなLDK (ライブラリー、ベージュの壁、濃色無垢フローリング、吊り下げ式暖炉、石材の暖炉まわり、埋込式メディアウォール) の写真
カルガリーにあるお手頃価格の小さなモダンスタイルのおしゃれなLDK (ライブラリー、ベージュの壁、濃色無垢フローリング、吊り下げ式暖炉、石材の暖炉まわり、埋込式メディアウォール) の写真
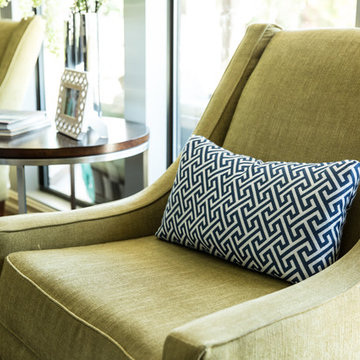
他の地域にある高級な広いトランジショナルスタイルのおしゃれなリビング (ベージュの壁、濃色無垢フローリング、横長型暖炉、石材の暖炉まわり、埋込式メディアウォール) の写真

オレンジカウンティにある高級な中くらいなコンテンポラリースタイルのおしゃれなリビング (ベージュの壁、コンクリートの床、標準型暖炉、漆喰の暖炉まわり、埋込式メディアウォール) の写真
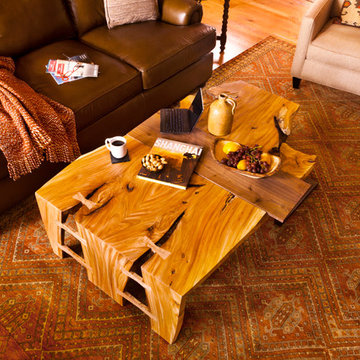
Brock Design Group created a calming retreat for these clients by choosing structured but comfortable furnishings for the entire home paired with custom dining and coffee tables, back patio furnishings, paint and accessories. This rustic yet traditional feel brings the home into a comfortable space.
Photos by Blackstone Edge
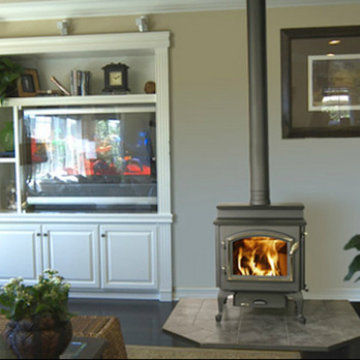
The Denver area’s best fireplace store is just a short drive from downtown Denver, right in the heart of Conifer CO. We have over 40 burning displays spread throughout our expansive 3,000 sq ft showroom area. Spanning 5 full rooms, our Denver area hearth store showcases some of the best brands in the industry including a wide selection of fireplaces, fireplace inserts, wood stoves, gas stoves, pellet stoves, gas fireplaces, gas log sets, electric fireplaces, fire pits, outdoor fireplaces and more!
Beyond just fireplaces & heating stoves, we also stock a great supply of hearth accessories, including hearth pads, tool sets, fireplace doors, grates, screens, wood holders, ash buckets, and much more. Homeowners & Contractors alike turn to us for all of their hearth and heating needs, including chimney venting pipe, like Class A Chimney, Direct Vents, Pellet Vents, and other chimney systems.
At Inglenook Energy Center, you can count on full service customer care from the moment you walk in the door. Our trained & knowledgeable experts can help you select the perfect fireplace, stove, or insert for your needs then set up installation with our trusted group of licensed independent sub-contractors. We also have a fireplace & stove parts department that can help with all of your fireplace & stove repairs and maintenance needs, too.
We only carry & offer quality products from top name brands & manufacturers so our customers will get the most out of their new heating unit. Stop by our showroom and store today to view your favorite models side by side and get inspired to design & build a beautiful new hearth area, whether that is indoors or outdoors.

A modern mountain home with a hidden integrated river, this is showing the glass railing staircase and the living room with a linear fireplace.
デンバーにあるラグジュアリーな広いコンテンポラリースタイルのおしゃれなリビング (ベージュの壁、淡色無垢フローリング、横長型暖炉、埋込式メディアウォール) の写真
デンバーにあるラグジュアリーな広いコンテンポラリースタイルのおしゃれなリビング (ベージュの壁、淡色無垢フローリング、横長型暖炉、埋込式メディアウォール) の写真
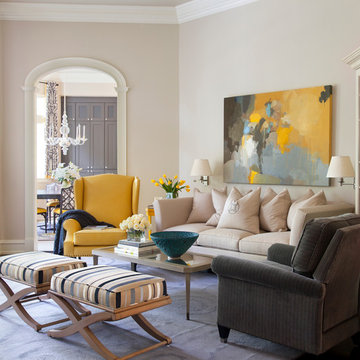
Photography - Nancy Nolan
Drapery fabric is F. Schumacher.
リトルロックにある高級な広いトランジショナルスタイルのおしゃれな独立型リビング (ベージュの壁、濃色無垢フローリング、埋込式メディアウォール) の写真
リトルロックにある高級な広いトランジショナルスタイルのおしゃれな独立型リビング (ベージュの壁、濃色無垢フローリング、埋込式メディアウォール) の写真
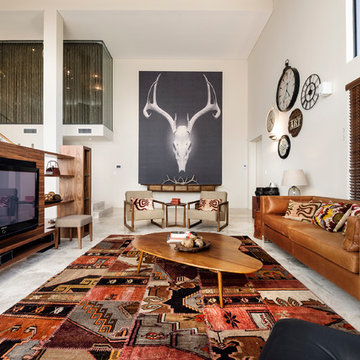
The Rural Building Company
パースにある高級な広いコンテンポラリースタイルのおしゃれなリビング (ベージュの壁、トラバーチンの床、埋込式メディアウォール) の写真
パースにある高級な広いコンテンポラリースタイルのおしゃれなリビング (ベージュの壁、トラバーチンの床、埋込式メディアウォール) の写真
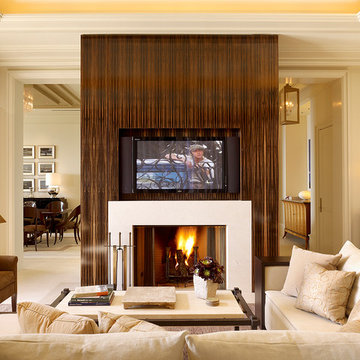
Matthew Millman | Matthew Millman Photography
サンフランシスコにあるコンテンポラリースタイルのおしゃれなリビング (ベージュの壁、標準型暖炉、埋込式メディアウォール) の写真
サンフランシスコにあるコンテンポラリースタイルのおしゃれなリビング (ベージュの壁、標準型暖炉、埋込式メディアウォール) の写真
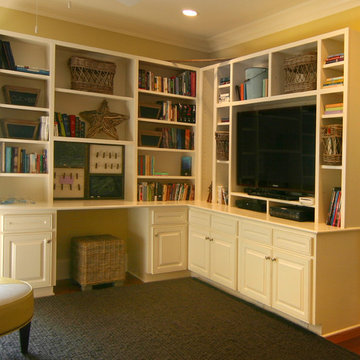
チャールストンにある中くらいなコンテンポラリースタイルのおしゃれな独立型リビング (ライブラリー、ベージュの壁、無垢フローリング、埋込式メディアウォール) の写真

A motorized panel lifts the wall out of view to reveal the 65 inch TV built in above the fireplace. Speakers are lowered from the ceiling at the same time. This photo shows the TV and speakers exposed.

With a neutral color palette in mind, Interior Designer, Rebecca Robeson brought in warmth and vibrancy to this Solana Beach Family Room rich blue and dark wood-toned accents. The custom made navy blue sofa takes center stage, flanked by a pair of dark wood stained cabinets fashioned with white accessories. Two white occasional chairs to the right and one stylish bentwood chair to the left, the four ottoman coffee table adds all the comfort the clients were hoping for. Finishing touches... A commissioned oil painting, white accessory pieces, decorative throw pillows and a hand knotted area rug specially made for this home. Of course, Rebecca signature window treatments complete the space.
Robeson Design Interiors, Interior Design & Photo Styling | Ryan Garvin, Photography | Painting by Liz Jardain | Please Note: For information on items seen in these photos, leave a comment. For info about our work: info@robesondesign.com

他の地域にある中くらいなコンテンポラリースタイルのおしゃれなリビング (横長型暖炉、木材の暖炉まわり、ベージュの壁、コンクリートの床、埋込式メディアウォール、茶色い床) の写真
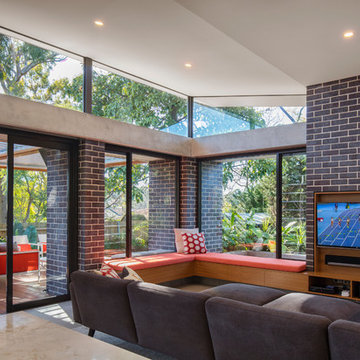
Rear modern extension with living room, kitchen and dining. Connected to outdoor living area. Inbuilt TV joinery made of timber veneer.
A revitalised 1920s Californian Bungalow in a heritage conservation area in Artarmon (Willoughby Council), on the north shore of Sydney.
It’s a bold contemporary design, within a heritage conservation area and conservative suburban context.
Photograppher: Tania Niwa
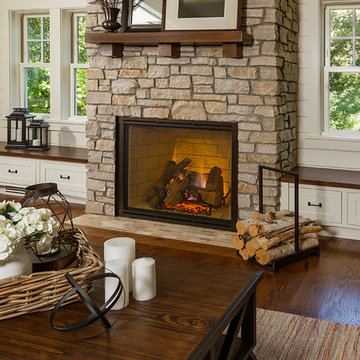
Building Design, Plans, and Interior Finishes by: Fluidesign Studio I Builder: Structural Dimensions Inc. I Photographer: Seth Benn Photography
ミネアポリスにある中くらいなトラディショナルスタイルのおしゃれなLDK (ベージュの壁、無垢フローリング、標準型暖炉、石材の暖炉まわり、埋込式メディアウォール) の写真
ミネアポリスにある中くらいなトラディショナルスタイルのおしゃれなLDK (ベージュの壁、無垢フローリング、標準型暖炉、石材の暖炉まわり、埋込式メディアウォール) の写真
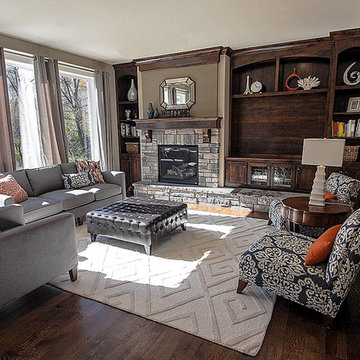
ミネアポリスにあるお手頃価格の広いトランジショナルスタイルのおしゃれなリビング (ベージュの壁、標準型暖炉、レンガの暖炉まわり、埋込式メディアウォール、濃色無垢フローリング) の写真
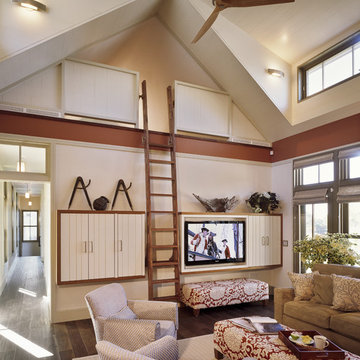
A vacation home designed for a family, to relax in an amazing setting in a home that was created by our sister company Breese Architects (www.breesearchitects.com). Having the Interiors and Architecture studios work together on this project created a sense of connectedness for this home. Working together meant every detail was thought of by our talented teams. All images by Brian VandenBrink
リビング (埋込式メディアウォール、ベージュの壁) の写真
3
