ピンクのリビング (埋込式メディアウォール、ベージュの壁) の写真
絞り込み:
資材コスト
並び替え:今日の人気順
写真 1〜6 枚目(全 6 枚)
1/4
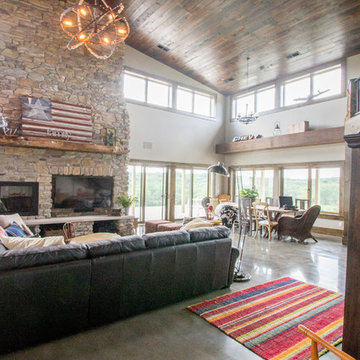
The concrete floor provides a cool industrial look while they wood ceiling and substantial stone keeps the space feeling warm and comfortable.
---
Project by Wiles Design Group. Their Cedar Rapids-based design studio serves the entire Midwest, including Iowa City, Dubuque, Davenport, and Waterloo, as well as North Missouri and St. Louis.
For more about Wiles Design Group, see here: https://wilesdesigngroup.com/
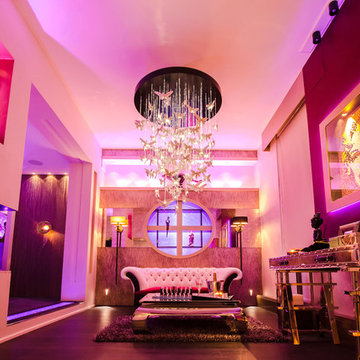
Our glamorous lounge area shows the stunning interior and the subtle use of mood lighting using colour change lights. The colour change lights can be controlled using an amBX system which can be used to set a scene or even to make the colours change to music! Contact Asco Lights' talented design team to find out more.
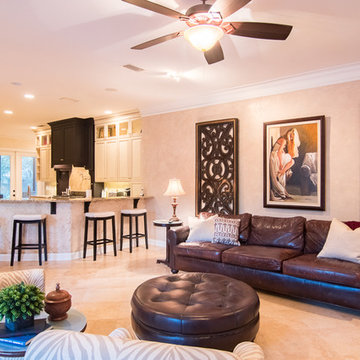
The open Living area flows into the gourmet kitchen, featuring top of the line appliances: Wolf range w/pot filler & custom hood, 72'' GE Monogram built-in fridge and freezer, icemaker, and wine fridge.
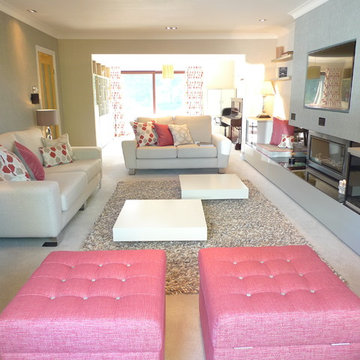
The owners of this residential property were looking to modernise and declutter a tired interior. We undertook a complete transformation of this living space providing them with a beautiful contemporary environment within which to relax and unwind. Using a natural and calming colour scheme we created a light filled space with accents of bright colours for added character.
A focus of our brief for this project was the creation of much needed storage. We designed and had made unique wall-to-wall, sleek units that were designed to fit the space and house an array of media, objects and articles. The unit also incorporated specialist glazing allowing uninterrupted AV signals to all media without any unsightly electronic equipment having to be on view. The room also featured a high end, integrated surround sound and mood lighting system.
This project involved structural amendments with a false chimney breast being built and existing dividing wall with double doors being removed to provide a better structure and flow to the living and dining areas.
Bespoke furniture in the form of made to measure sofas and further bespoke cabinetry to compliment the focal wall-to-wall units added to this sophisticated but warm and welcoming interior.
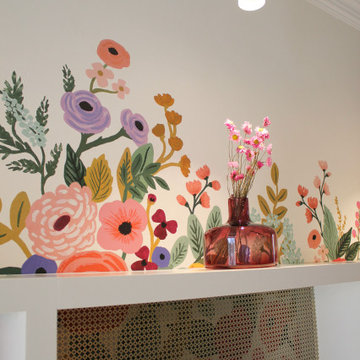
Vue sur la salle à manger et le meuble multi-fonctions
他の地域にあるお手頃価格の中くらいなモダンスタイルのおしゃれなLDK (ベージュの壁、暖炉なし、埋込式メディアウォール、壁紙、セラミックタイルの床、茶色い床) の写真
他の地域にあるお手頃価格の中くらいなモダンスタイルのおしゃれなLDK (ベージュの壁、暖炉なし、埋込式メディアウォール、壁紙、セラミックタイルの床、茶色い床) の写真
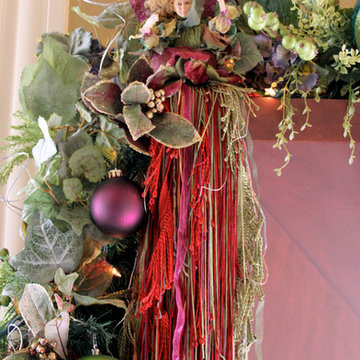
Close up of the floral swag on the fireplace with the fairy.
Jennifer Carter and Robin LaMonte
アトランタにあるお手頃価格の中くらいなトラディショナルスタイルのおしゃれな独立型リビング (ライブラリー、ベージュの壁、トラバーチンの床、標準型暖炉、金属の暖炉まわり、埋込式メディアウォール) の写真
アトランタにあるお手頃価格の中くらいなトラディショナルスタイルのおしゃれな独立型リビング (ライブラリー、ベージュの壁、トラバーチンの床、標準型暖炉、金属の暖炉まわり、埋込式メディアウォール) の写真
ピンクのリビング (埋込式メディアウォール、ベージュの壁) の写真
1