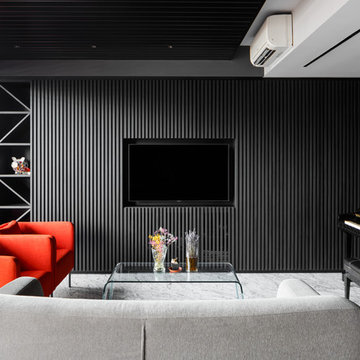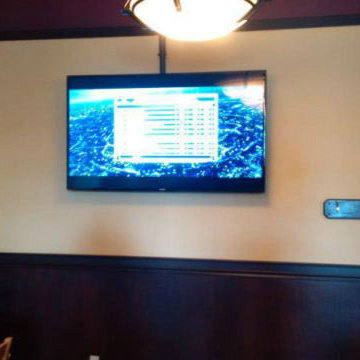リビング (ミュージックルーム、埋込式メディアウォール、壁掛け型テレビ、黒い壁) の写真
絞り込み:
資材コスト
並び替え:今日の人気順
写真 1〜20 枚目(全 26 枚)
1/5
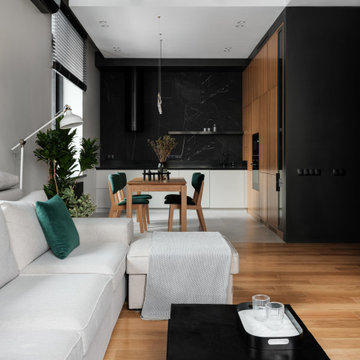
Вторая особенность интерьера также вытекает из его исходных данных. Большая высота потолков позволила нам оставить открытыми часть бетонных перекрытий в гостиной, так, что они не давят и не утяжеляют пространство. Еще на первой встрече мы сошлись с заказчиком, что это будет хорошим решением, высота потолка в этой зоне останется 3,1 метра.
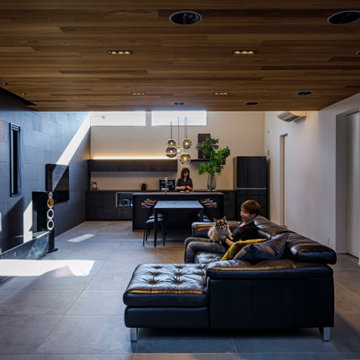
□海老江の家 LDK
ホームシアターのあるLDKスペースです。
大型のディスプレイの前にスクリーンが降りてくるように計画しています。
ディスプレイの存在を減らせるように、壁は黒色のセメント板を貼っています。
音響システムは9.1chのサラウンドシステムを導入しています。
大阪にある高級な広いコンテンポラリースタイルのおしゃれなLDK (ミュージックルーム、黒い壁、磁器タイルの床、壁掛け型テレビ、グレーの床、塗装板張りの壁、アクセントウォール、ベージュの天井、グレーとブラウン) の写真
大阪にある高級な広いコンテンポラリースタイルのおしゃれなLDK (ミュージックルーム、黒い壁、磁器タイルの床、壁掛け型テレビ、グレーの床、塗装板張りの壁、アクセントウォール、ベージュの天井、グレーとブラウン) の写真
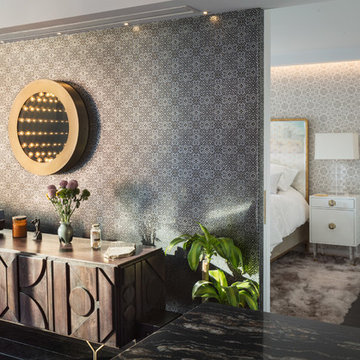
A rocker's paradise in the Gallery District of Chelsea, this gem serves as the East Coast residence for a musician artist couple.
Taking a modern interpretation of Hollywood Regency style, every elegant detail is thoughtfully and precisely executed. The European Kitchen is appointed with white lacquer and wood veneer custom cabinetry, Miele and Sub-Zero appliances, hand-rubbed brass backsplash, and knife-edge Portoro marble counter tops.
Made A Mano custom floor tile, tailor-made sink with African Saint Laurent marble, and Waterworks brass fixtures adorn the Bath.
Throughout the residence, LV bespoke wood flooring, custom-fitted millwork, cove lighting, automated shades, and hand-crafted wallcovering are masterfully placed. Photos, Mike Van Tassel
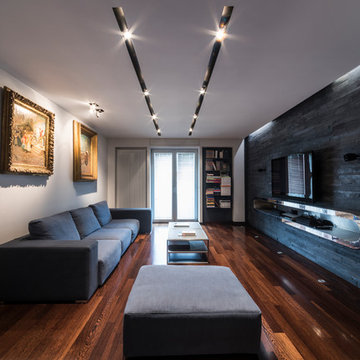
バーリにある小さなコンテンポラリースタイルのおしゃれな独立型リビング (ミュージックルーム、無垢フローリング、壁掛け型テレビ、黒い壁、茶色い床) の写真
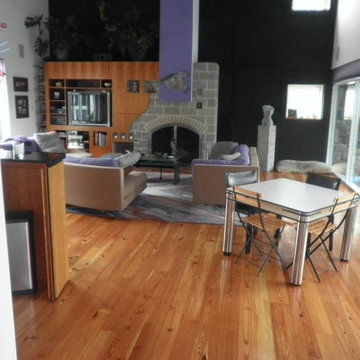
フィラデルフィアにある中くらいなおしゃれなLDK (ミュージックルーム、黒い壁、淡色無垢フローリング、標準型暖炉、石材の暖炉まわり、埋込式メディアウォール) の写真
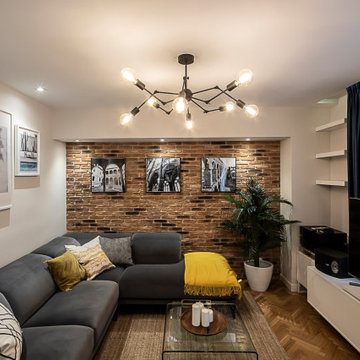
Como uno de los usos de este espacio era el de escuchar música,diseñamos un espacio para el equipo de música, y un almacenaje extraIBle para guardar todos los discos de la familia.
Así, el mueble de TV y minibar se crearon para dar lugar a este, y aprovechar toda la pared.
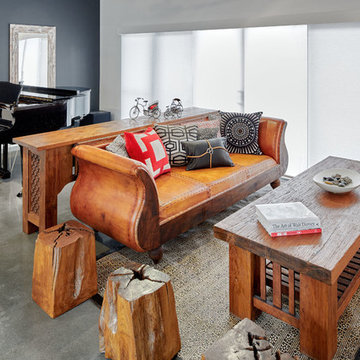
Photography: Marian Riabic
The brief for this home, architecturally designed by The Ecologie Group, with personalised signature interiors and original bespoke paintings by Catherine Whitting, was to reflect the lifestyle of a young family in creating a place of nurturing for entertainment and escape.
The homeowners wanted a sustainable interior, clean in lines and materials with a reference to their love of animation, entertainment, travel and Indonesian design. The homeowners travelled to Indonesia ( the mothers birthplace) to source materials and finishes under the online specification guidance of Catherine Whitting. A container of wall cladding, furniture, tiles, pavers, timber beams and decorative items was sent from Bali to Sydney full of meaningful product selection hand chosen by the homeowners. Items included the hand carved front door in a floral motif custom designed by the clients.
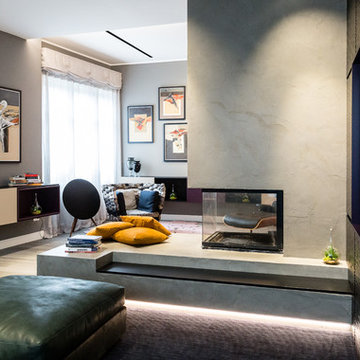
particolare del Camino bifacciale e della panca
Il soggiorno arredato con elementi su misura come la parete che contiene il televisore piatto, che con arredo di serie, come la poltro Vitra mantiene un'apertura visiva.
Il camino centrale è bifacciale ed ha una panca rivestita interamente in resina sulla quale è possibile sedersi o appoggiare oggetti.
All'ingresso è stato realizzato un elemento diaframma su misura,con luce integrata che permette di disimpegnare l'ingresso senza chiudere completamente la visuale
foto marco Curatolo
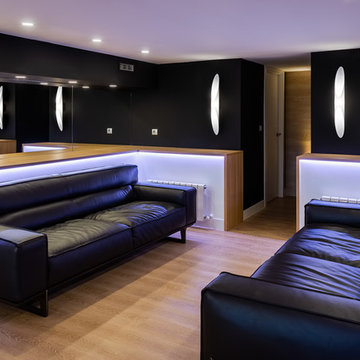
ビルバオにあるお手頃価格の中くらいなモダンスタイルのおしゃれなLDK (ミュージックルーム、黒い壁、クッションフロア、壁掛け型テレビ) の写真
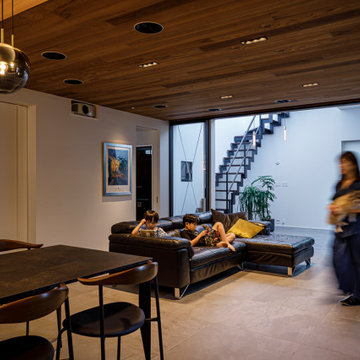
大阪にある高級な広いコンテンポラリースタイルのおしゃれなLDK (ミュージックルーム、黒い壁、磁器タイルの床、壁掛け型テレビ、グレーの床、塗装板張りの壁、アクセントウォール、ベージュの天井、グレーとブラウン) の写真
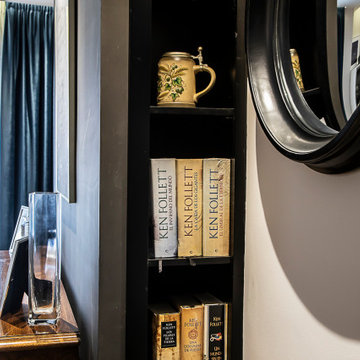
他の地域にあるお手頃価格の中くらいなエクレクティックスタイルのおしゃれなLDK (ミュージックルーム、黒い壁、淡色無垢フローリング、暖炉なし、埋込式メディアウォール、茶色い床、レンガ壁) の写真
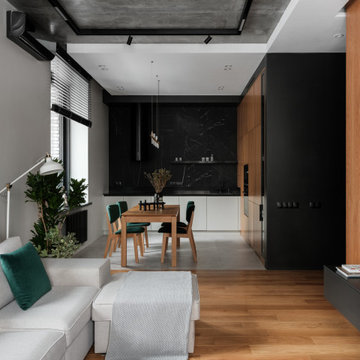
Заказчики – Молодая семья с ребёнком, по профессии финансовые аналитики, увлекаются активными видами спорта (сноуборд, серф, вейк борд), любят путешествия. Заказчик играет на барабанах, поэтому необходимо было предусмотреть место для электронной ударной установки. Когда мы попали в квартиру, то сразу обратили внимание на большие окна с графитовыми рамами, наполняющие пространство воздухом и светом, задающие определенный ритм, и на красивую фактуру железобетонных перекрытий, которую мы вместе с клиентами решили частично оставить открытой в зоне гостиной. У заказчика была электронная ударная установка Yamaha, у нее интересный дизайн, она выглядит довольно минималистично, но при этом улавливается Японская стилистика. Эти факторы дали нам отправную точку, мы решили создать лаконичный интерьер с нотками восточного урбанизма, наполненный фактурами бетона, дерева, металла, оформленных в простые геометричные объемы, соразмерные архитектуре пространства. Вертикальный ритм окон продолжается в линиях раскладки плитки, деревянных панелей и мебели, проходит связующей нитью через все пространство квартиры, визуально объединяя его.
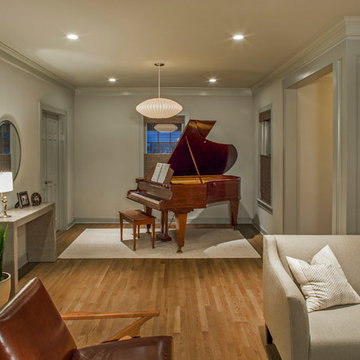
Lighting, new trim detail, and a soothing tone-on-tone color palette add elegance to room formerly marred by a bad 1970s remodel.
Photo by Fine Focus Photography
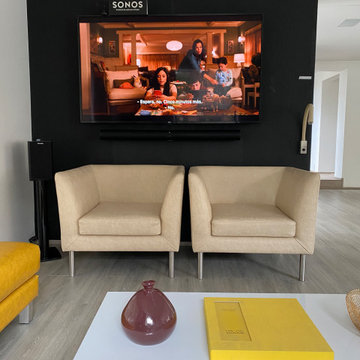
La pared negra se revistio en vinilo para disimular el TV. El sonido es una barra ARC de Sonos
モダンスタイルのおしゃれなLDK (ミュージックルーム、黒い壁、磁器タイルの床、暖炉なし、壁掛け型テレビ) の写真
モダンスタイルのおしゃれなLDK (ミュージックルーム、黒い壁、磁器タイルの床、暖炉なし、壁掛け型テレビ) の写真
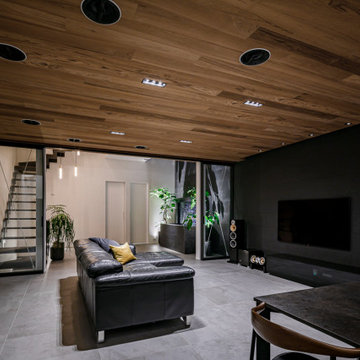
大阪にある高級な広いコンテンポラリースタイルのおしゃれなLDK (ミュージックルーム、黒い壁、磁器タイルの床、壁掛け型テレビ、グレーの床、塗装板張りの壁、アクセントウォール、ベージュの天井、グレーとブラウン) の写真
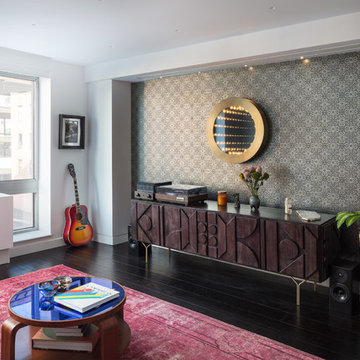
A rocker's paradise in the Gallery District of Chelsea, this gem serves as the East Coast residence for a musician artist couple.
Taking a modern interpretation of Hollywood Regency style, every elegant detail is thoughtfully and precisely executed. The European Kitchen is appointed with white lacquer and wood veneer custom cabinetry, Miele and Sub-Zero appliances, hand-rubbed brass backsplash, and knife-edge Portoro marble counter tops.
Made A Mano custom floor tile, tailor-made sink with African Saint Laurent marble, and Waterworks brass fixtures adorn the Bath.
Throughout the residence, LV bespoke wood flooring, custom-fitted millwork, cove lighting, automated shades, and hand-crafted wallcovering are masterfully placed. Photos, Mike Van Tassel
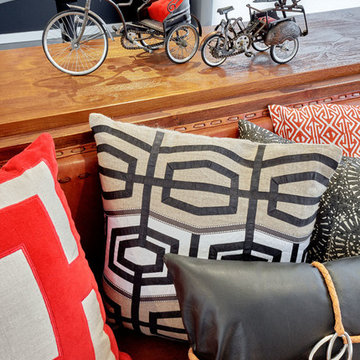
Photography: Marian Riabic
The brief for this home, architecturally designed by The Ecologie Group, with personalised signature interiors and original bespoke paintings by Catherine Whitting, was to reflect the lifestyle of a young family in creating a place of nurturing for entertainment and escape.
The homeowners wanted a sustainable interior, clean in lines and materials with a reference to their love of animation, entertainment, travel and Indonesian design. The homeowners travelled to Indonesia ( the mothers birthplace) to source materials and finishes under the online specification guidance of Catherine Whitting. A container of wall cladding, furniture, tiles, pavers, timber beams and decorative items was sent from Bali to Sydney full of meaningful product selection hand chosen by the homeowners. Items included the hand carved front door in a floral motif custom designed by the clients.
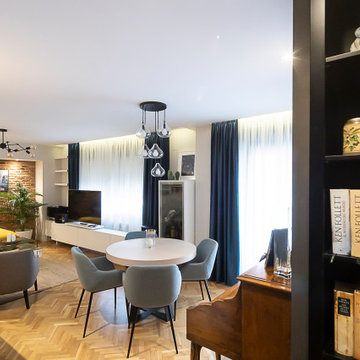
El concepto de este proyecto, era crear un espacio mas personal, donde ganar espacio y potenciar piezas y materiales.
Aprovechando la reforma que realizaraian a la casa, pusimos hincapié en conseguir aquitectonicamente que el espacio conectara y potenciara aun mas sus virtudes.
Ampliar el salón, eliminando la puerta de acceso y conectando con el hall, o baja minimamente el techo para permitirnos diseñar una iluminación diferente, fueron clave para conseguir el resultado.
リビング (ミュージックルーム、埋込式メディアウォール、壁掛け型テレビ、黒い壁) の写真
1
