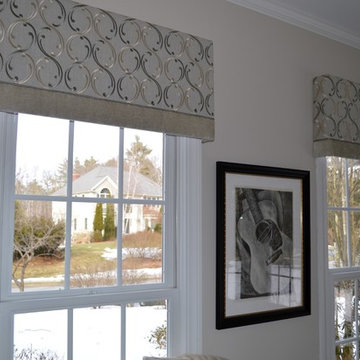リビングのホームバー (ミュージックルーム、ベージュの壁) の写真
絞り込み:
資材コスト
並び替え:今日の人気順
写真 1〜20 枚目(全 3,778 枚)
1/4

Transitional living room design with contemporary fireplace mantel. Custom made fireplace screen.
ニューヨークにある広いコンテンポラリースタイルのおしゃれなLDK (ベージュの壁、標準型暖炉、ミュージックルーム、無垢フローリング、テレビなし) の写真
ニューヨークにある広いコンテンポラリースタイルのおしゃれなLDK (ベージュの壁、標準型暖炉、ミュージックルーム、無垢フローリング、テレビなし) の写真
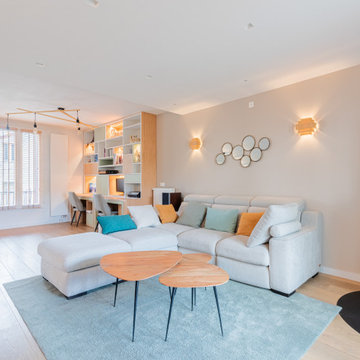
Dans cette maison du centre de Houilles (78) tout le rez-de-chaussée a été repensé. Autrefois composé de 4 pièces, les murs sont tombés et un IPN est venu les remplacer. Ainsi on arrive maintenant dans une vaste pièce où les espaces sont séparés par du mobilier pensé et réalisé sur mesure tels qu'un vestiaire à claustras, un bureau bibliothèque à double poste incluant 2 tables d'appoint intégrées et une cuisine américaine. Tout est dans un style classique contemporain avec une harmonie de couleurs très actuelles.
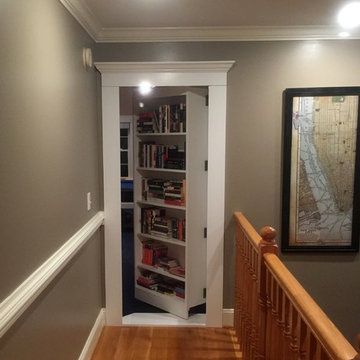
Secret door bookshelf that leads into a man cave.
他の地域にあるお手頃価格の中くらいなおしゃれなリビング (ベージュの壁、淡色無垢フローリング) の写真
他の地域にあるお手頃価格の中くらいなおしゃれなリビング (ベージュの壁、淡色無垢フローリング) の写真

Lucy Call
ソルトレイクシティにある高級な広いコンテンポラリースタイルのおしゃれなリビング (ベージュの壁、無垢フローリング、標準型暖炉、石材の暖炉まわり、ベージュの床) の写真
ソルトレイクシティにある高級な広いコンテンポラリースタイルのおしゃれなリビング (ベージュの壁、無垢フローリング、標準型暖炉、石材の暖炉まわり、ベージュの床) の写真

This 5 BR, 5.5 BA residence was conceived, built and decorated within six months. Designed for use by multiple parties during simultaneous vacations and/or golf retreats, it offers five master suites, all with king-size beds, plus double vanities in private baths. Fabrics used are highly durable, like indoor/outdoor fabrics and leather. Sliding glass doors in the primary gathering area stay open when the weather allows.
A Bonisolli Photography

オレンジカウンティにある高級な中くらいなコンテンポラリースタイルのおしゃれなリビング (ベージュの壁、コンクリートの床、標準型暖炉、漆喰の暖炉まわり、埋込式メディアウォール) の写真
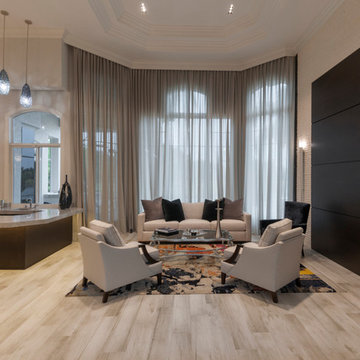
Jatoba porcelain
Paradiso White bar top
マイアミにある中くらいなモダンスタイルのおしゃれなリビング (ベージュの壁、磁器タイルの床、暖炉なし、壁掛け型テレビ、ベージュの床) の写真
マイアミにある中くらいなモダンスタイルのおしゃれなリビング (ベージュの壁、磁器タイルの床、暖炉なし、壁掛け型テレビ、ベージュの床) の写真

Lanai Doors are a beautiful alternative to sliding glass doors. Folding glass doors open completely to one side allowing for the living room & dining room to open up to the outside.
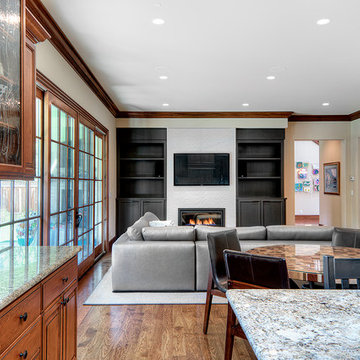
The view of the family room is open to the outdoors and the kitchen area. Bringing in a current gray colored cabinetry, silver gray custom sized sectional with a whimsical circular patterned ottoman and matching throw pillows, along with my custom designed glass and metal rolling coffee table bring uber function for this family home.

アトランタにあるラグジュアリーな広いトランジショナルスタイルのおしゃれなリビングロフト (ミュージックルーム、ベージュの壁、トラバーチンの床、標準型暖炉、石材の暖炉まわり、テレビなし、ベージュの床) の写真
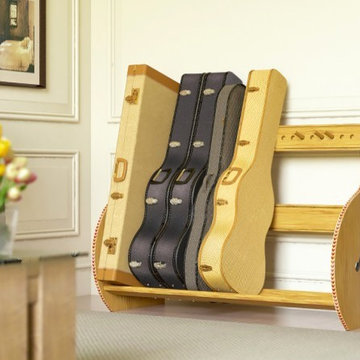
Has your guitar collection gotten too big for its britches and you’re running out of closet and floor space in your music room or studio? Well you’re in luck. Feast your eyes on the Studio™ Deluxe guitar case storage rack! It’s handcrafted and AMERICAN-made by people who seriously care about your satisfaction. Available in Walnut Finish or Red Oak. And it features hardwood rails, veneered sides, and imported herringbone inlays.
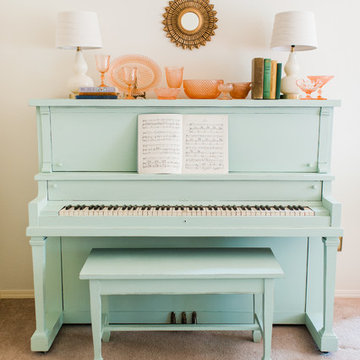
Brittany Lauren
ポートランドにある小さなエクレクティックスタイルのおしゃれな独立型リビング (ミュージックルーム、ベージュの壁、テレビなし) の写真
ポートランドにある小さなエクレクティックスタイルのおしゃれな独立型リビング (ミュージックルーム、ベージュの壁、テレビなし) の写真
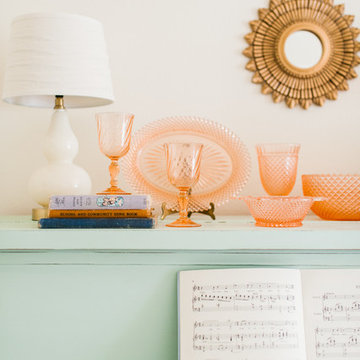
Brittany Lauren
ポートランドにある小さなエクレクティックスタイルのおしゃれな独立型リビング (ミュージックルーム、ベージュの壁、標準型暖炉、タイルの暖炉まわり、テレビなし) の写真
ポートランドにある小さなエクレクティックスタイルのおしゃれな独立型リビング (ミュージックルーム、ベージュの壁、標準型暖炉、タイルの暖炉まわり、テレビなし) の写真
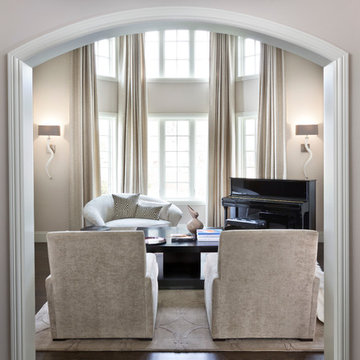
With a restful palette of off-white, cream, taupe, soft grey and black, this living room offers an elegant, yet welcoming, place for family to hang out, read books, play games and listen to music.
Photo: Martin Vecchio
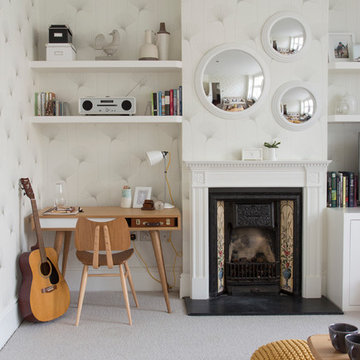
David Giles
ロンドンにあるコンテンポラリースタイルのおしゃれなリビング (ミュージックルーム、ベージュの壁、カーペット敷き、標準型暖炉、テレビなし) の写真
ロンドンにあるコンテンポラリースタイルのおしゃれなリビング (ミュージックルーム、ベージュの壁、カーペット敷き、標準型暖炉、テレビなし) の写真
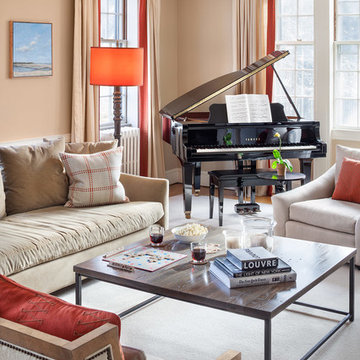
© Irvin Serrano Photography, Banks Design / James Light Designer
ポートランド(メイン)にあるトランジショナルスタイルのおしゃれなリビング (ミュージックルーム、ベージュの壁) の写真
ポートランド(メイン)にあるトランジショナルスタイルのおしゃれなリビング (ミュージックルーム、ベージュの壁) の写真

ロンドンにあるラグジュアリーな中くらいなコンテンポラリースタイルのおしゃれなリビング (ベージュの壁、無垢フローリング、石材の暖炉まわり、埋込式メディアウォール、グレーの床、アクセントウォール) の写真

Our clients in Tower Lakes, IL, needed more storage and functionality from their kitchen. They were primarily focused on finding the right combination of cabinets, shelves, and drawers that fit all their cookware, flatware, and appliances. They wanted a brighter, bigger space with a natural cooking flow and plenty of storage. Soffits and crown molding needed to be removed to make the kitchen feel larger. Redesign elements included: relocating the fridge, adding a baking station and coffee bar, and placing the microwave in the kitchen island.
Advance Design Studio’s Claudia Pop offered functional, creative, and unique solutions to the homeowners’ problems. Our clients wanted a unique kitchen that was not completely white, a balance of design and function. Claudia offered functional, creative, and unique solutions to Chad and Karen’s kitchen design challenges. The first thing to go was soffits. Today, most kitchens can benefit from the added height and space; removing soffits is nearly always step one. Steely gray-blue was the color of choice for a freshly unique look bringing a sophisticated-looking space to wrap around the fresh new kitchen. Cherry cabinetry in a true brown stain compliments the stormy accents with sharp contrasting white Cambria quartz top balancing out the space with a dramatic flair.
“We wanted something unique and special in this space, something none of the neighbors would have,” said Claudia.
The dramatic veined Cambria countertops continue upward into a backsplash behind three complimentary open shelves. These countertops provide visual texture and movement in the kitchen. The kitchen includes two larder cabinets for both the coffee bar and baking station. The kitchen is now functional and unique in design.
“When we design a new kitchen space, as designers, we are always looking for ways to balance interesting design elements with practical functionality,” Claudia said. “This kitchen’s new design is not only way more functional but is stunning in a way a piece of art can catch one’s attention.”
Decorative mullions with mirrored inserts sit atop dual sentinel pantries flanking the new refrigerator, while a 48″ dual fuel Wolf range replaced the island cooktop and double oven. The new microwave is cleverly hidden within the island, eliminating the cluttered counter and attention-grabbing wall of stainless steel from the previous space.
The family room was completely renovated, including a beautifully functional entertainment bar with the same combination of woods and stone as the kitchen and coffee bar. Mesh inserts instead of plain glass add visual texture while revealing pristine glassware. Handcrafted built-ins surround the fireplace.
The beautiful and efficient design created by designer Claudia transitioned directly to the installation team seamlessly, much like the basement project experience Chad and Karen enjoyed previously.
“We definitely will and have recommended Advance Design Studio to friends who are looking to embark on a project small or large,” Karen said.
“Everything that was designed and built exactly how we envisioned it, and we are really enjoying it to its full potential,” Karen said.
Our award-winning design team would love to create a beautiful, functional, and spacious place for you and your family. With our “Common Sense Remodeling” approach, the process of renovating your home has never been easier. Contact us today at 847-665-1711 or schedule an appointment.

Designer: Ivan Pozdnyakov Foto: Sergey Krasyuk
モスクワにある高級な中くらいなコンテンポラリースタイルのおしゃれなリビング (ベージュの壁、磁器タイルの床、暖炉なし、壁掛け型テレビ、ベージュの床) の写真
モスクワにある高級な中くらいなコンテンポラリースタイルのおしゃれなリビング (ベージュの壁、磁器タイルの床、暖炉なし、壁掛け型テレビ、ベージュの床) の写真
リビングのホームバー (ミュージックルーム、ベージュの壁) の写真
1
