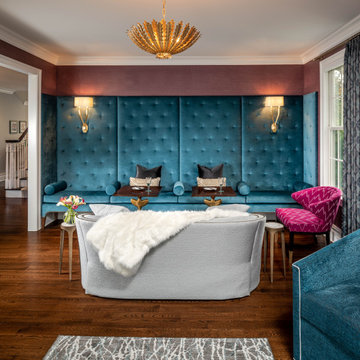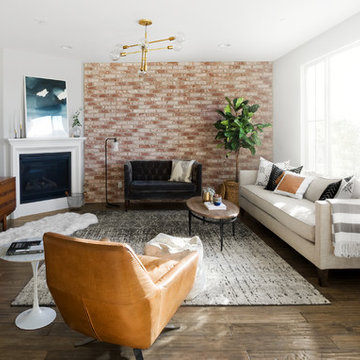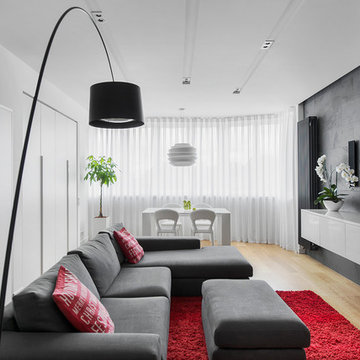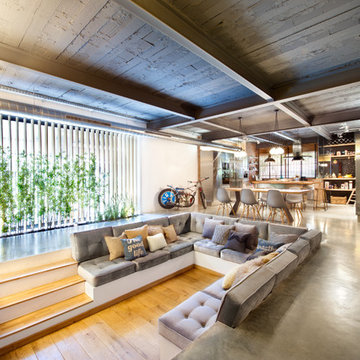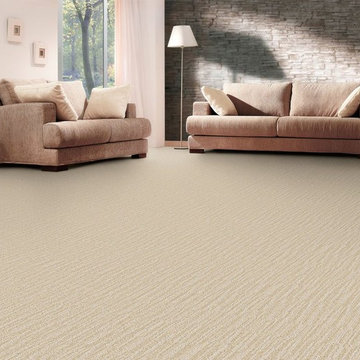リビング (マルチカラーの壁、紫の壁) の写真
絞り込み:
資材コスト
並び替え:今日の人気順
写真 1〜20 枚目(全 1,754 枚)
1/5

Transfer from Chicago to San Francisco. We did his home in Chicago. Which incidentally appeared on the cover of Chicago Home Interiors. The client is a google executive transplanted. The home is roughly 1500 sq. ft and sits right in the middle of the Castro District. Art deco and arts and craft detailing. The client opted to go with color, and they drove the color scheme. The living room was awkward with only one plain wall. It needed to accommodate entertaining, audio and video use, and be a workspace. Additionally, the client wanted the room to transition easily weather it was just him and his partner or many guests. We opted to do central furniture arrangements. Therefore, we took advantage of the fireplace, large window focal point and added a media wall as a third focal point. Dining is a large square table with two large buffets. The unique feature is a ceiling mural. The color scheme is moody browns greens and purples.

セントルイスにあるラグジュアリーな広いモダンスタイルのおしゃれなリビング (マルチカラーの壁、淡色無垢フローリング、両方向型暖炉、石材の暖炉まわり、テレビなし) の写真

Living Area
サリーにある小さなカントリー風のおしゃれなリビング (マルチカラーの壁、淡色無垢フローリング、薪ストーブ、漆喰の暖炉まわり、テレビなし、茶色い床、表し梁) の写真
サリーにある小さなカントリー風のおしゃれなリビング (マルチカラーの壁、淡色無垢フローリング、薪ストーブ、漆喰の暖炉まわり、テレビなし、茶色い床、表し梁) の写真

Soggiorno dallo stile contemporaneo, completo di zona bar, zona conversazione, zona pranzo, zona tv.
La parete attrezzata(completa di biocamino) il mobile bar, la madia e lo specchio sono stati progettati su misura e realizzati in legno e gres(effetto corten).
A terra è stato inserire un gres porcellanato, colore beige, dal formato30x60, posizionato in modo da ricreare uno sfalsamento continuo.
Le pareti opposte sono state dipinte con un colore marrone posato con lo spalter, le restanti pareti sono state pitturate con un color nocciola.
Il mobile bar, progettato su misura, è stato realizzato con gli stessi materiali utilizzati per la madia e per la parete attrezzata. E' costituito da 4 sportelli bassi, nei quali contenere tutti i bicchieri per ogni liquore; da 8 mensole in vetro, sulle quali esporre la collezione di liquori (i proprietari infatti hanno questa grande passione), illuminate da due tagli di luce posti a soffitto.
Una veletta bifacciale permette di illuminare la zona living e la zona di passaggio dietro il mobile bar con luce indiretta.
Parete attrezzata progettata su misura e realizzata in legno e gres, completa di biocamino.
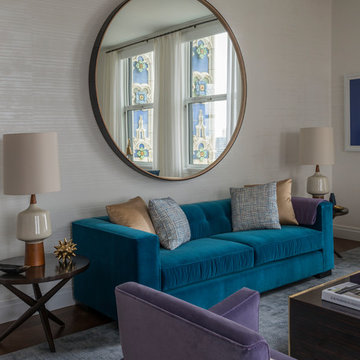
Photo Credit: Peter Margonelli
ニューヨークにある高級な中くらいなモダンスタイルのおしゃれなリビング (マルチカラーの壁、カーペット敷き、テレビなし、グレーの床) の写真
ニューヨークにある高級な中くらいなモダンスタイルのおしゃれなリビング (マルチカラーの壁、カーペット敷き、テレビなし、グレーの床) の写真
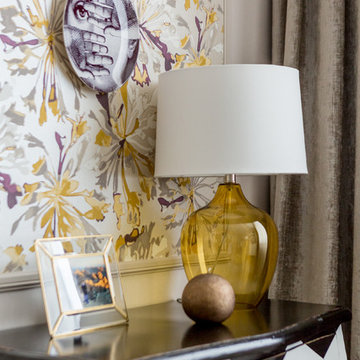
Ольга Шангина
モスクワにあるお手頃価格の中くらいなトランジショナルスタイルのおしゃれなリビング (マルチカラーの壁、濃色無垢フローリング、暖炉なし、壁掛け型テレビ) の写真
モスクワにあるお手頃価格の中くらいなトランジショナルスタイルのおしゃれなリビング (マルチカラーの壁、濃色無垢フローリング、暖炉なし、壁掛け型テレビ) の写真
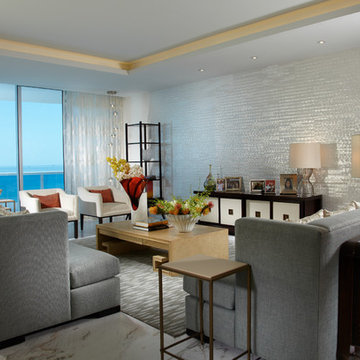
Miami modern Interior Design.
Miami Home Décor magazine Publishes one of our contemporary Projects in Miami Beach Bath Club and they said:
TAILOR MADE FOR A PERFECT FIT
SOFT COLORS AND A CAREFUL MIX OF STYLES TRANSFORM A NORTH MIAMI BEACH CONDOMINIUM INTO A CUSTOM RETREAT FOR ONE YOUNG FAMILY. ....
…..The couple gave Corredor free reign with the interior scheme.
And the designer responded with quiet restraint, infusing the home with a palette of pale greens, creams and beiges that echo the beachfront outside…. The use of texture on walls, furnishings and fabrics, along with unexpected accents of deep orange, add a cozy feel to the open layout. “I used splashes of orange because it’s a favorite color of mine and of my clients’,” she says. “It’s a hue that lends itself to warmth and energy — this house has a lot of warmth and energy, just like the owners.”
With a nod to the family’s South American heritage, a large, wood architectural element greets visitors
as soon as they step off the elevator.
The jigsaw design — pieces of cherry wood that fit together like a puzzle — is a work of art in itself. Visible from nearly every room, this central nucleus not only adds warmth and character, but also, acts as a divider between the formal living room and family room…..
Miami modern,
Contemporary Interior Designers,
Modern Interior Designers,
Coco Plum Interior Designers,
Sunny Isles Interior Designers,
Pinecrest Interior Designers,
J Design Group interiors,
South Florida designers,
Best Miami Designers,
Miami interiors,
Miami décor,
Miami Beach Designers,
Best Miami Interior Designers,
Miami Beach Interiors,
Luxurious Design in Miami,
Top designers,
Deco Miami,
Luxury interiors,
Miami Beach Luxury Interiors,
Miami Interior Design,
Miami Interior Design Firms,
Beach front,
Top Interior Designers,
top décor,
Top Miami Decorators,
Miami luxury condos,
modern interiors,
Modern,
Pent house design,
white interiors,
Top Miami Interior Decorators,
Top Miami Interior Designers,
Modern Designers in Miami.
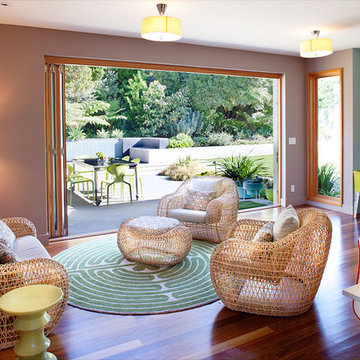
Photography: Frederic Neema
サンフランシスコにある中くらいなコンテンポラリースタイルのおしゃれなリビング (紫の壁、無垢フローリング、暖炉なし、テレビなし、茶色い床) の写真
サンフランシスコにある中くらいなコンテンポラリースタイルのおしゃれなリビング (紫の壁、無垢フローリング、暖炉なし、テレビなし、茶色い床) の写真
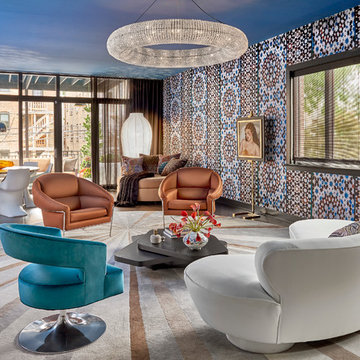
The Great Room features an energetic mix of colors and patterns. These combine with modern forms and ethnographic elements to create a crescendo to the day. Grouped with iconic Milo Baughman chairs, a sensuous white vintage Vladimir Kagan sofa pops against rich hues of copper and blue. Its curves are mirrored in a circular pendant fixture that centers the seating group and a custom-designed elliptical rug.
Tony Soluri Photography

The large windows provide vast light into the immediate space. An open plan allows the light to be pulled into the northern rooms, which are actually submerged into the site.
Aidin Mariscal www.immagineint.com

グランドラピッズにあるコンテンポラリースタイルのおしゃれなリビング (テレビなし、標準型暖炉、三角天井、マルチカラーの壁、無垢フローリング、茶色い床、板張り壁、積石の暖炉まわり) の写真
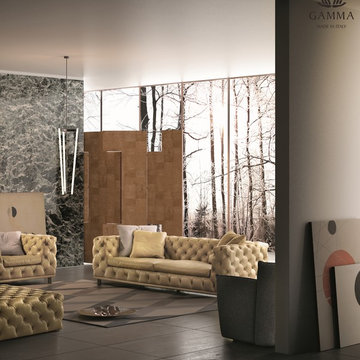
Elegant and glamorous, Aston Designer Sofa takes its inspiration from classic design, interpreted in the most sleek and edgy fashion. Manufactured in Italy by Gamma, Aston Sofa features an incredible hand-tufted, chesterfield-like, “capitone” frame and back complemented by plush seats and slim legs that eloquently suggest the presence of pristine style.

A new residence located on a sloping site, the home is designed to take full advantage of its mountain surroundings. The arrangement of building volumes allows the grade and water to flow around the project. The primary living spaces are located on the upper level, providing access to the light, air and views of the landscape. The design embraces the materials, methods and forms of traditional northeastern rural building, but with a definitive clean, modern twist.
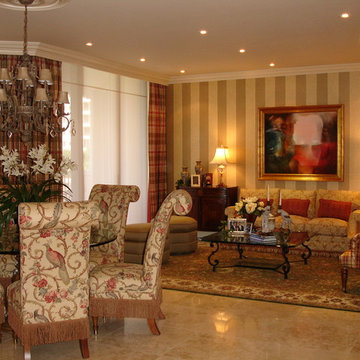
マイアミにあるお手頃価格の広いヴィクトリアン調のおしゃれなリビング (マルチカラーの壁、トラバーチンの床、テレビなし、ベージュの床) の写真
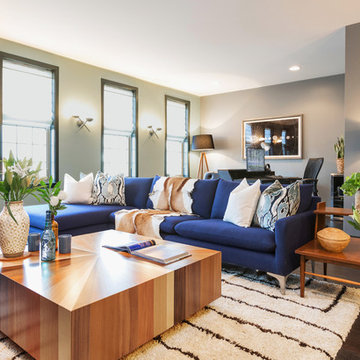
This Mid-Century style great room is both alluring to guests and comfortable for anyone to spend time and lounge in. Classic elements like Herman Miller’s Eames Lounge chair and mixed of woods like teak, rosewood, and American walnut add interest with lots of warm tones to offset cool green/gray walls and navy blue accents. The modern blue sectional sofa is the perfect element to anchor this casual living room and contrast original vintage Danish modern pieces. The white shag rug adds interest and a pop of white to keep things in this earthy den bright. We matched classic modern Mid-Century style sconces with the dramatic brushed silver chandelier in the adjacent dining room to add interest and character for an approachable and alluring quality.
リビング (マルチカラーの壁、紫の壁) の写真
1
