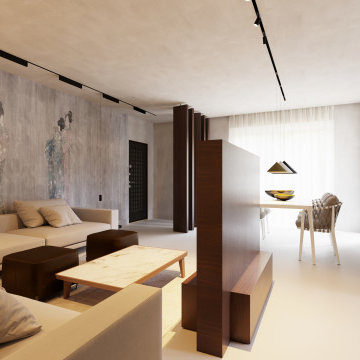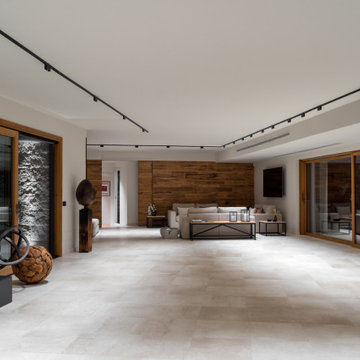巨大なリビングロフト (全タイプの壁の仕上げ) の写真
絞り込み:
資材コスト
並び替え:今日の人気順
写真 1〜20 枚目(全 72 枚)
1/4

Das gemütliche Wohnzimmer zeichnet sich durch das große Sofa aus, dass sowohl zum Fernseher, als auch zum Kamin aus gerichtet ist. Dunkle Wände bilden einen Akzent zu den hellen, eleganten Möbeln.

2D previsualization for a client
ニューヨークにあるラグジュアリーな巨大なヴィクトリアン調のおしゃれなリビングロフト (青い壁、大理石の床、白い床、三角天井、羽目板の壁) の写真
ニューヨークにあるラグジュアリーな巨大なヴィクトリアン調のおしゃれなリビングロフト (青い壁、大理石の床、白い床、三角天井、羽目板の壁) の写真

Living Room - custom paneled walls - 2 story room Pure White Walls. **Before: the master bedroom was above the living room before remodel
オクラホマシティにある巨大なトラディショナルスタイルのおしゃれなリビング (白い壁、淡色無垢フローリング、標準型暖炉、石材の暖炉まわり、テレビなし、格子天井、パネル壁) の写真
オクラホマシティにある巨大なトラディショナルスタイルのおしゃれなリビング (白い壁、淡色無垢フローリング、標準型暖炉、石材の暖炉まわり、テレビなし、格子天井、パネル壁) の写真

Kaplan Architects, AIA
Location: Redwood City , CA, USA
The main living space is a great room which includes the kitchen, dining, and living room. Doors from the front and rear of the space lead to expansive outdoor deck areas and an outdoor kitchen.
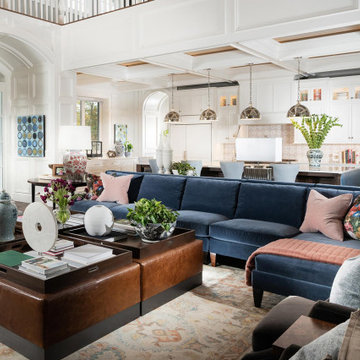
他の地域にあるラグジュアリーな巨大なトラディショナルスタイルのおしゃれなリビングロフト (白い壁、無垢フローリング、標準型暖炉、石材の暖炉まわり、内蔵型テレビ、茶色い床、格子天井、パネル壁) の写真

Fotografo: Vito Corvasce
ローマにある巨大なコンテンポラリースタイルのおしゃれなリビング (白い壁、無垢フローリング、コーナー設置型暖炉、木材の暖炉まわり、埋込式メディアウォール) の写真
ローマにある巨大なコンテンポラリースタイルのおしゃれなリビング (白い壁、無垢フローリング、コーナー設置型暖炉、木材の暖炉まわり、埋込式メディアウォール) の写真

Living room over looking basket ball court with a Custom 3-sided Fireplace with Porcelain tile. Contemporary custom furniture made to order. Truss ceiling with stained finish, Cable wire rail system . Doors lead out to pool
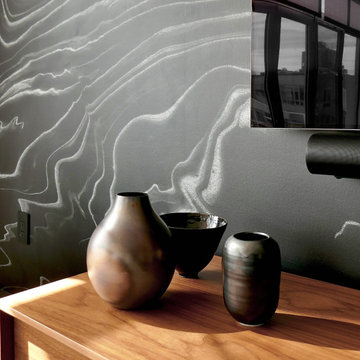
The media niche sports a striking wallpaper that echoes veining in the stone coffee table.
Designed and photographed by Clare Donohue / 121studio
ニューヨークにある高級な巨大なモダンスタイルのおしゃれなリビング (グレーの壁、無垢フローリング、壁掛け型テレビ、グレーの床、壁紙) の写真
ニューヨークにある高級な巨大なモダンスタイルのおしゃれなリビング (グレーの壁、無垢フローリング、壁掛け型テレビ、グレーの床、壁紙) の写真

Open concept kitchen and living area
カンザスシティにあるラグジュアリーな巨大なインダストリアルスタイルのおしゃれなリビングロフト (グレーの壁、コンクリートの床、壁掛け型テレビ、グレーの床、表し梁、レンガ壁) の写真
カンザスシティにあるラグジュアリーな巨大なインダストリアルスタイルのおしゃれなリビングロフト (グレーの壁、コンクリートの床、壁掛け型テレビ、グレーの床、表し梁、レンガ壁) の写真
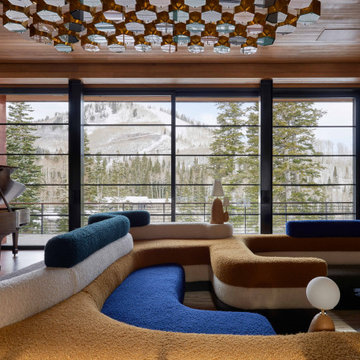
ソルトレイクシティにあるラグジュアリーな巨大なモダンスタイルのおしゃれなリビング (マルチカラーの壁、無垢フローリング、標準型暖炉、石材の暖炉まわり、茶色い床、板張り天井、塗装板張りの壁) の写真
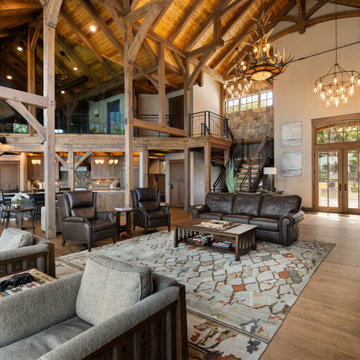
The timber frame great room is two and a half stories high with a loft that has glass walls overlooking the seating area. The stone from the fireplace is repeated on the back wall of the custom staircase. Powder coated metal pig rail was used for the railing system on the floating staircase. Everything about this home was customized at the requests of the homeowners. The end result is comfortable and relaxed for a room with this much volume.
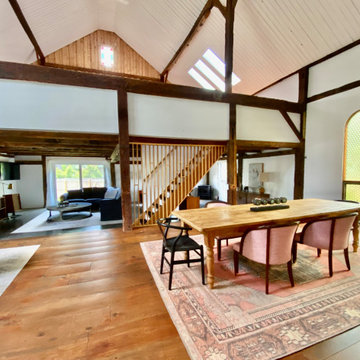
Vast open plan great room encompasses dining and lounging areas, plus two lofts.
ニューヨークにあるお手頃価格の巨大なエクレクティックスタイルのおしゃれなリビングロフト (白い壁、無垢フローリング、薪ストーブ、壁掛け型テレビ、表し梁、板張り壁) の写真
ニューヨークにあるお手頃価格の巨大なエクレクティックスタイルのおしゃれなリビングロフト (白い壁、無垢フローリング、薪ストーブ、壁掛け型テレビ、表し梁、板張り壁) の写真
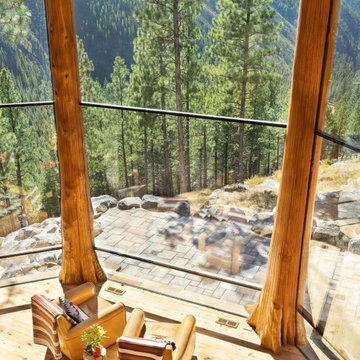
THE HIDDEN
3 BD, 4 BA
starting at
$2,500,000
living space
3,970 sqft
exterior living
1,632 sqft
True off-grid living in the mountains of Idaho. With its open kitchen, a spacious loft for entertaining, covered patio with stone fireplace, and breathtaking views through the Glass Forest®, the Hidden is designed to be enjoyed in all four seasons.
SPECIAL FEATURES
Thermal Blanket™ roof system
Glass Forest®
Ground-mounted solar system
Advanced security
Matching guest suites
Open log/timber stairs
Covered patio with outdoor traditional fireplace
Closed-loop water system

Kaplan Architects, AIA
Location: Redwood City , CA, USA
The kitchen at one end of the great room has a large island. The custom designed light fixture above the island doubles as a pot rack. The combination cherry wood and stainless steel cabinets are custom made. the floor is walnut 5 inch wide planks. The wall of windows provide a view of the Santa Clara Valley.
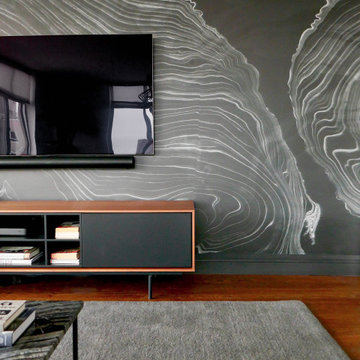
A limited palette of charcoal and walnut is just the right mix of warm and cool. The media niche sports a striking wallpaper that echoes veining in the stone coffee table.
Designed and photographed by Clare Donohue / 121studio

他の地域にあるラグジュアリーな巨大なカントリー風のおしゃれなリビングロフト (茶色い壁、無垢フローリング、吊り下げ式暖炉、金属の暖炉まわり、茶色い床、板張り天井、レンガ壁) の写真
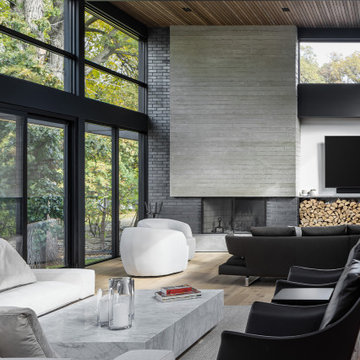
The distinguishing trait of the I Naturali series is soil. A substance which on the one hand recalls all things primordial and on the other the possibility of being plied. As a result, the slab made from the ceramic lends unique value to the settings it clads.
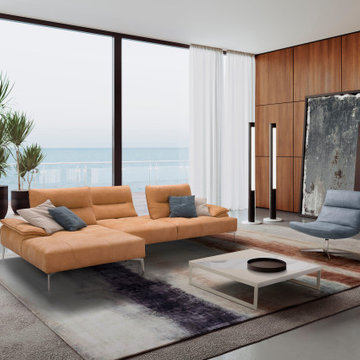
studi di interior styling, attraverso l'uso di colore, texture, materiali
ミラノにある巨大なコンテンポラリースタイルのおしゃれなリビングロフト (ベージュの壁、淡色無垢フローリング、ベージュの床、羽目板の壁) の写真
ミラノにある巨大なコンテンポラリースタイルのおしゃれなリビングロフト (ベージュの壁、淡色無垢フローリング、ベージュの床、羽目板の壁) の写真
巨大なリビングロフト (全タイプの壁の仕上げ) の写真
1
